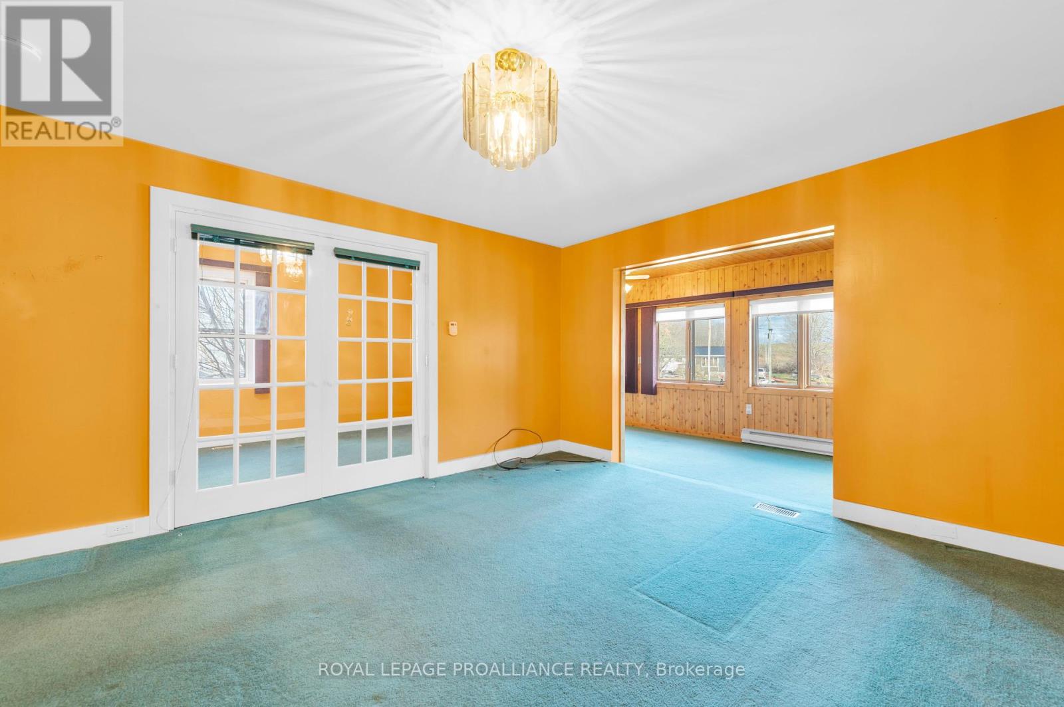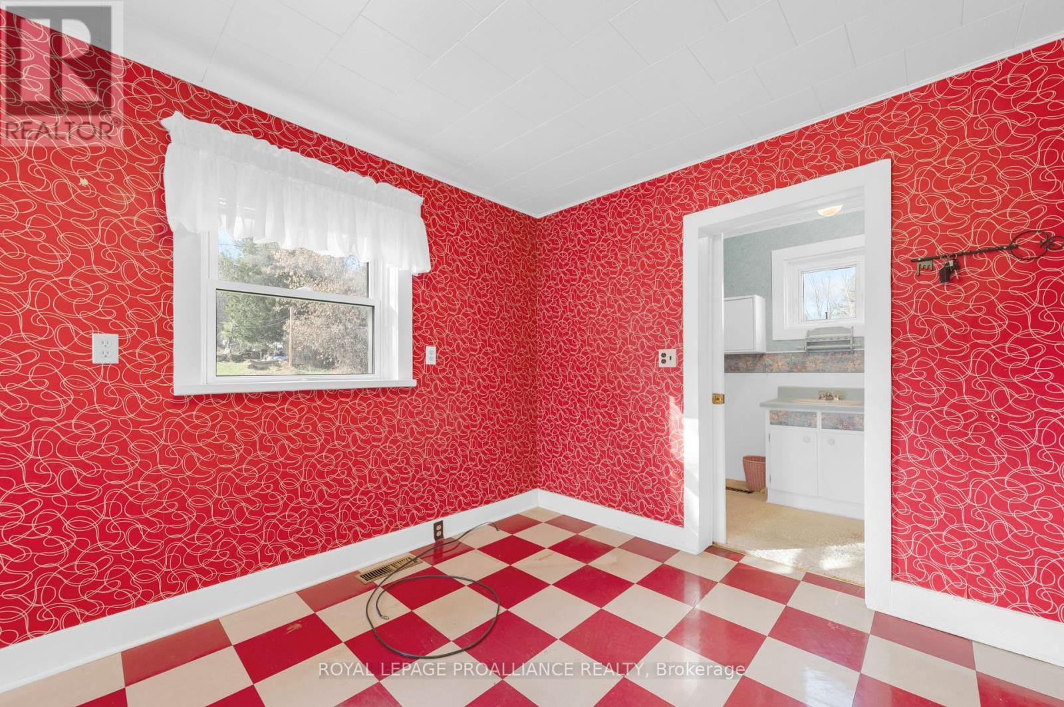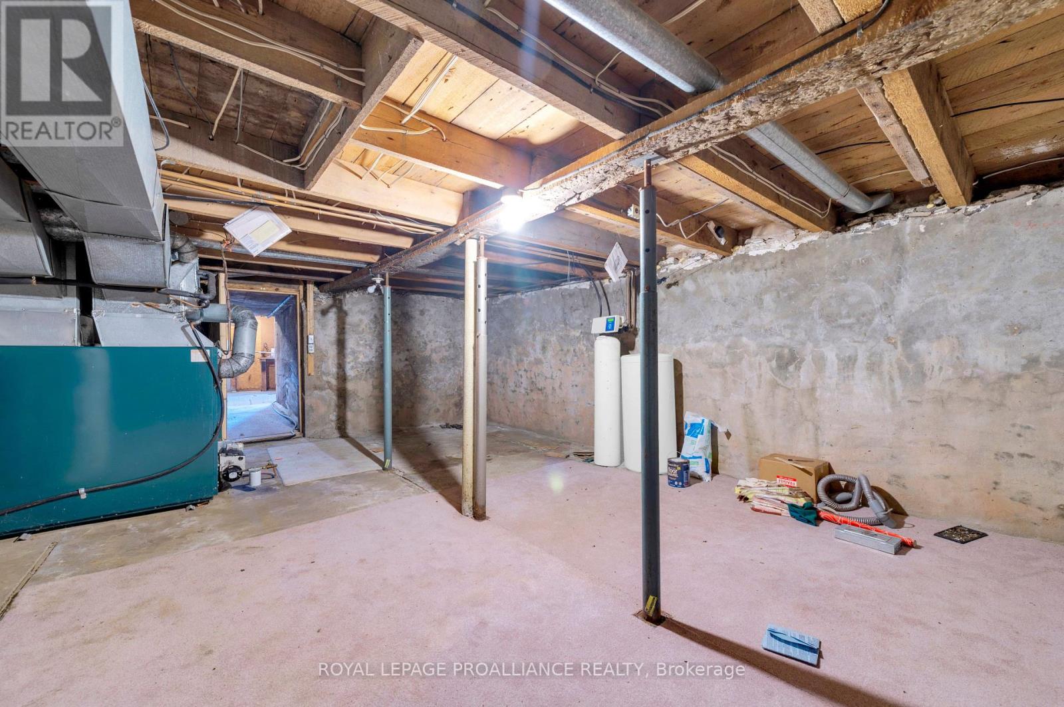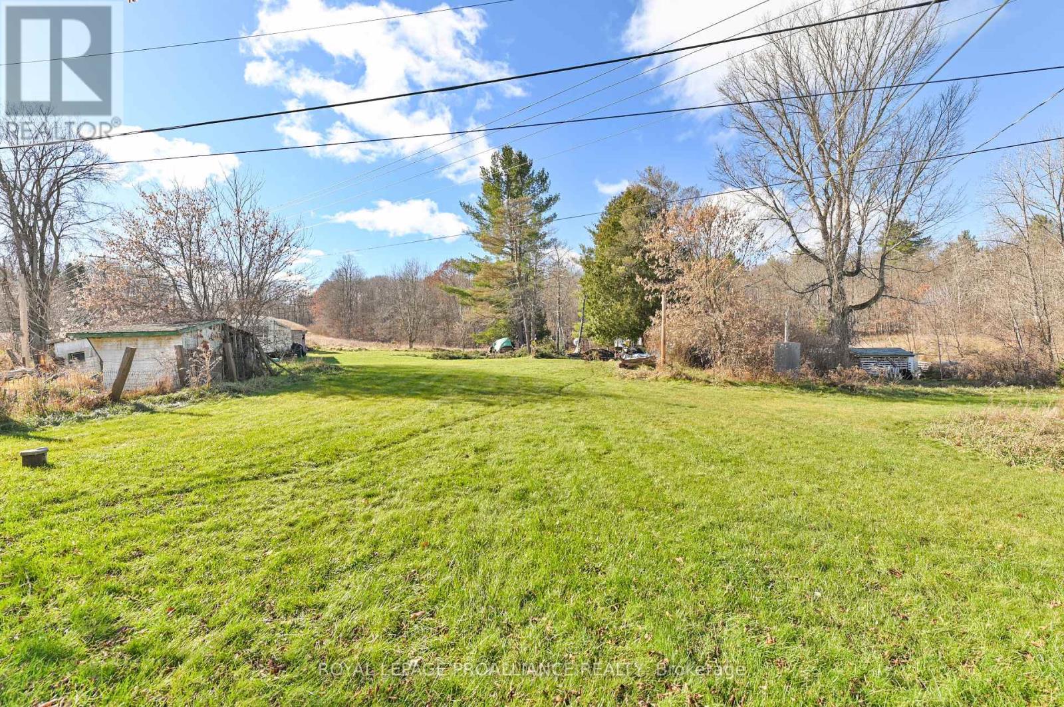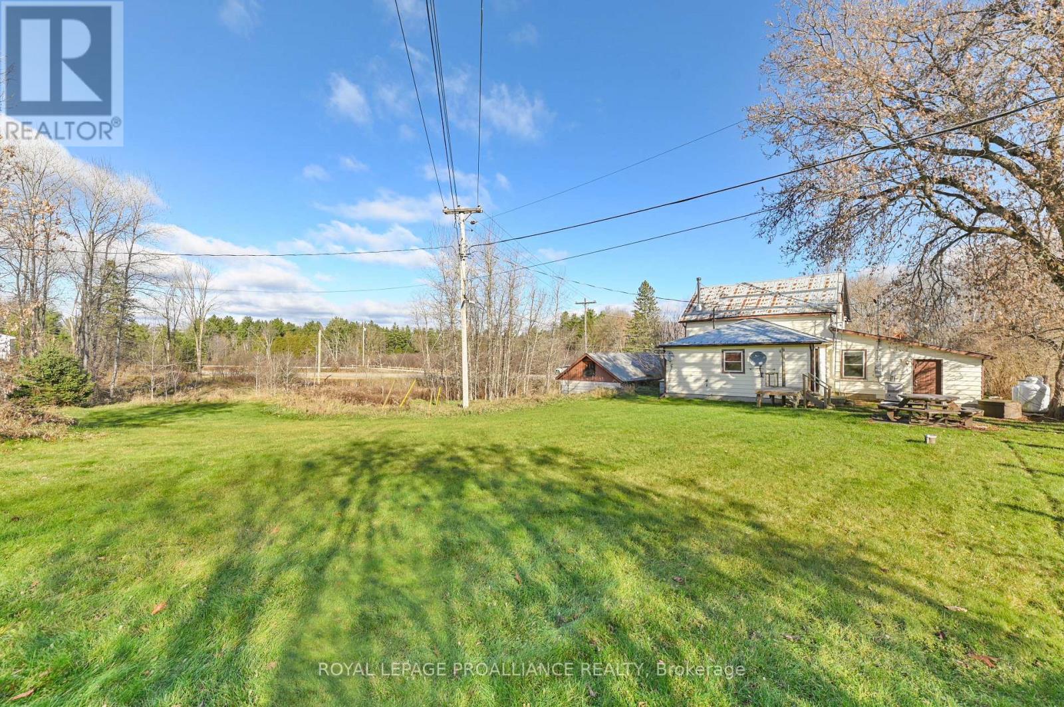14686 Road 509 North Frontenac, Ontario K0H 2C0
$399,000
Discover Your Next Adventure in Magical Mississippi Station! This enchanting two-storey home features three spacious bedrooms, a sunroom perfect for relaxation, and both living and dining rooms that are ideal for entertaining. The bright and cheerful eat-in kitchen is sure to be the heart of your home, while the convenience of a 4-piece bathroom with laundry facilities adds to the overall appeal. For those who value space, this property offers ample workshop and storage areas, along with two garage is perfect for vehicles and recreational toys alike. Located just 20 minutes from Sharbot Lake, this property also provides easy access to ATV and snowmobile trails perfect for outdoor enthusiasts looking to explore the stunning natural surroundings.200 amp breaker service and a newer hard wired generator will keep you and your loved ones powered and safe in any weather. (id:51737)
Property Details
| MLS® Number | X10425037 |
| Property Type | Single Family |
| AmenitiesNearBy | Place Of Worship |
| CommunityFeatures | Community Centre, School Bus |
| Features | Rolling |
| ParkingSpaceTotal | 8 |
Building
| BathroomTotal | 1 |
| BedroomsAboveGround | 3 |
| BedroomsTotal | 3 |
| BasementDevelopment | Unfinished |
| BasementType | Full (unfinished) |
| ConstructionStyleAttachment | Detached |
| CoolingType | Central Air Conditioning |
| ExteriorFinish | Aluminum Siding, Steel |
| FoundationType | Poured Concrete |
| HeatingFuel | Oil |
| HeatingType | Forced Air |
| StoriesTotal | 2 |
| SizeInterior | 1099.9909 - 1499.9875 Sqft |
| Type | House |
Parking
| Attached Garage |
Land
| Acreage | No |
| LandAmenities | Place Of Worship |
| Sewer | Septic System |
| SizeDepth | 170 Ft |
| SizeFrontage | 244 Ft |
| SizeIrregular | 244 X 170 Ft |
| SizeTotalText | 244 X 170 Ft|1/2 - 1.99 Acres |
| SurfaceWater | River/stream |
| ZoningDescription | R |
Rooms
| Level | Type | Length | Width | Dimensions |
|---|---|---|---|---|
| Second Level | Bedroom | 1.98 m | 3.7 m | 1.98 m x 3.7 m |
| Second Level | Bedroom 2 | 2.81 m | 3.23 m | 2.81 m x 3.23 m |
| Second Level | Bedroom 3 | 2.86 m | 2.55 m | 2.86 m x 2.55 m |
| Basement | Utility Room | 5.49 m | 6.76 m | 5.49 m x 6.76 m |
| Basement | Workshop | 2.45 m | 2.45 m | 2.45 m x 2.45 m |
| Main Level | Sunroom | 2.27 m | 6.55 m | 2.27 m x 6.55 m |
| Main Level | Living Room | 5.21 m | 4.22 m | 5.21 m x 4.22 m |
| Main Level | Dining Room | 4.36 m | 2.67 m | 4.36 m x 2.67 m |
| Main Level | Kitchen | 3.52 m | 4.88 m | 3.52 m x 4.88 m |
| Main Level | Bathroom | 3.52 m | 1.5 m | 3.52 m x 1.5 m |
Utilities
| Cable | Available |
https://www.realtor.ca/real-estate/27652236/14686-road-509-north-frontenac
Interested?
Contact us for more information












