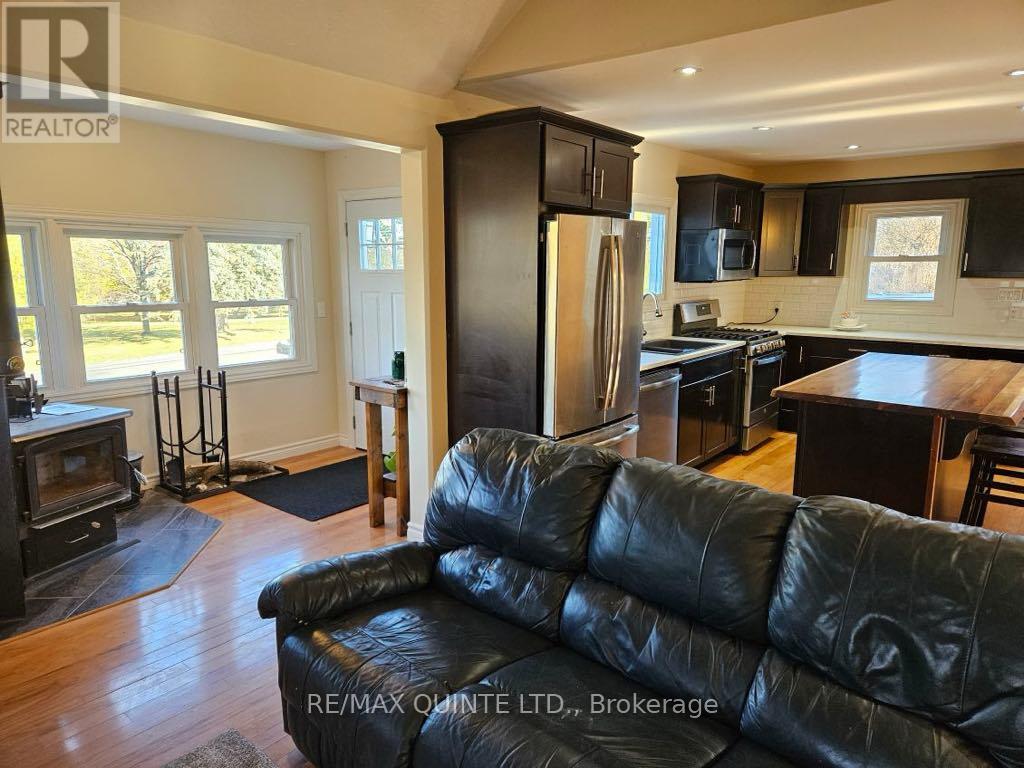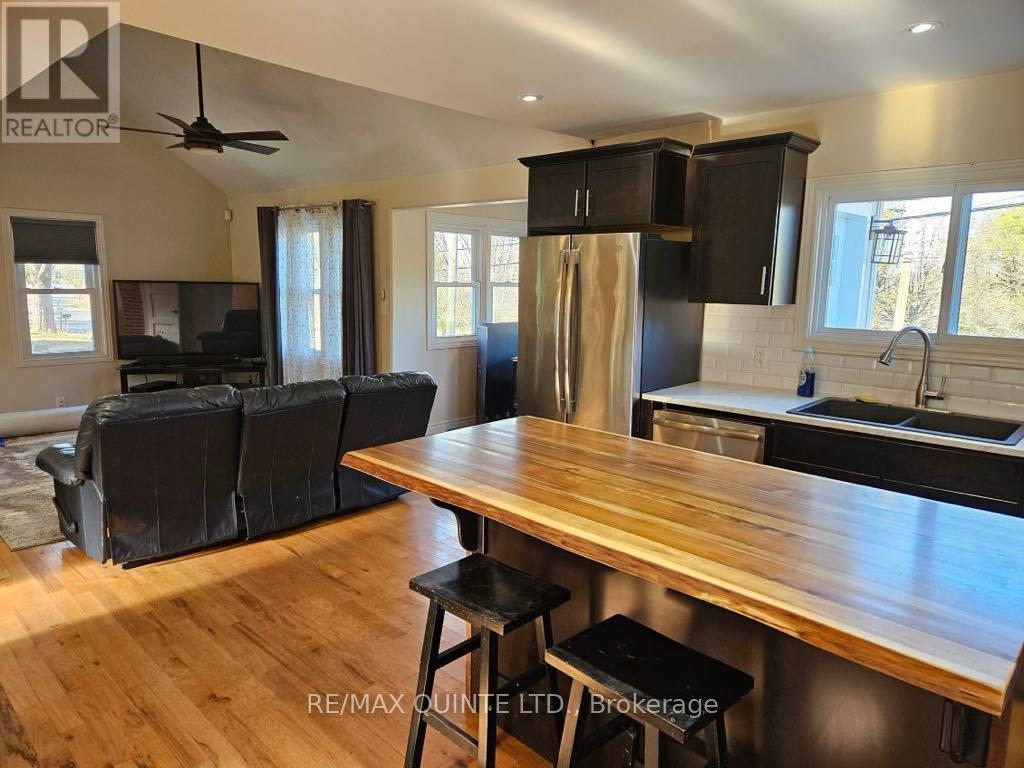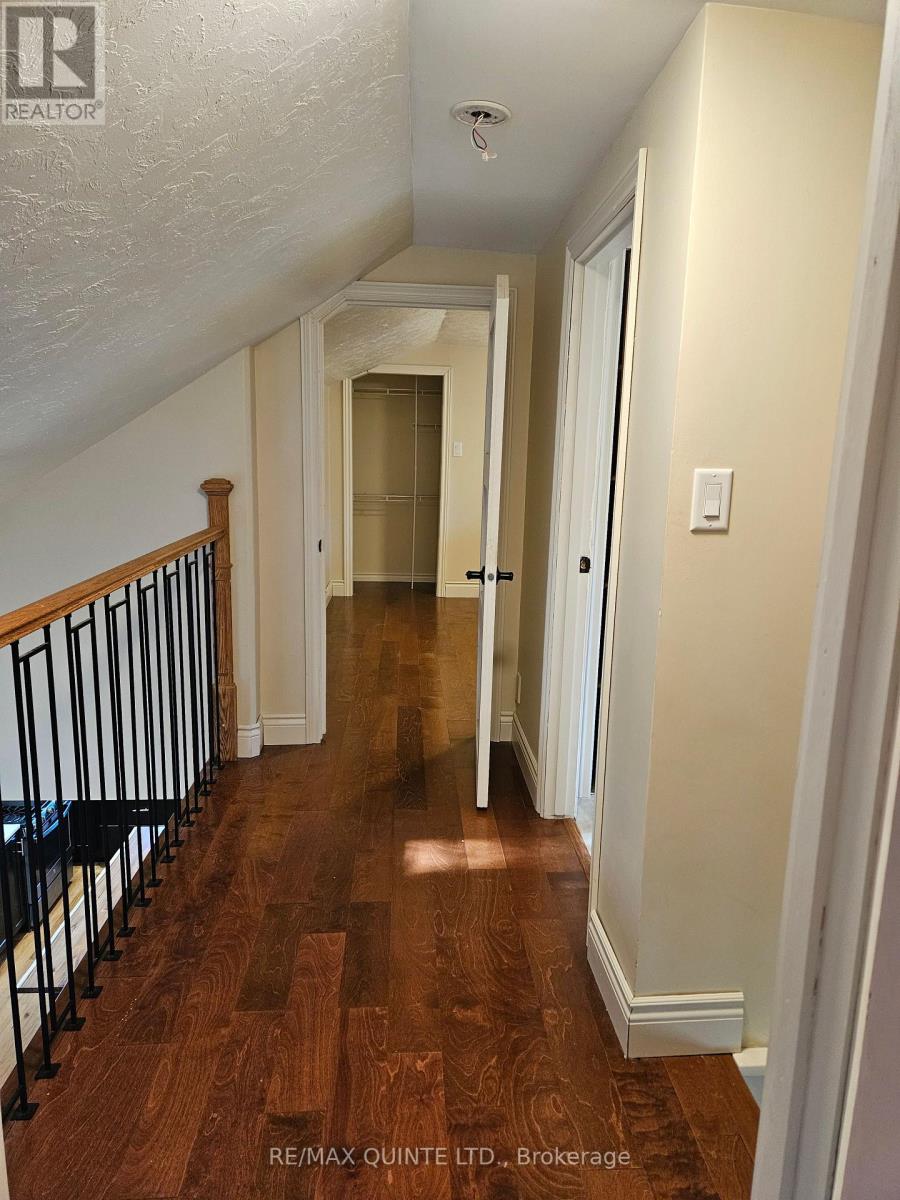1435 County Road 3 Prince Edward County, Ontario K0K 1L0
$475,000
This open concept 2 bed 2 bath home has a modern bright feel with it's high ceiling and open second floor hallway that overlooks the family room and kitchen. Both bathrooms have been tastefully updated, one with a glass shower or relax in the deep soaker tub of the other bath. The kitchen appliances are 2020, exterior doors were replaced in 2023, roof in 2021. The well was installed in 2021, water treatment in 2023 and the furnace has been replaced. There is also a woodstove to heat the house and give a comfortable feel. The large level backyard is fully fenced and backs onto private woods. The 17x23 garage/workshop has power and a 7x11 extension that opens to the backyard for more storage. All of this on beautiful Rednersville Road! (id:51737)
Property Details
| MLS® Number | X10422757 |
| Property Type | Single Family |
| Community Name | Ameliasburgh |
| CommunityFeatures | School Bus |
| Features | Level Lot, Wooded Area |
| ParkingSpaceTotal | 7 |
| Structure | Workshop |
Building
| BathroomTotal | 2 |
| BedroomsAboveGround | 2 |
| BedroomsTotal | 2 |
| Appliances | Dishwasher, Dryer, Refrigerator, Stove, Washer |
| BasementDevelopment | Unfinished |
| BasementType | Full (unfinished) |
| ConstructionStyleAttachment | Detached |
| CoolingType | Central Air Conditioning |
| ExteriorFinish | Vinyl Siding |
| FireplacePresent | Yes |
| FoundationType | Block |
| HeatingFuel | Propane |
| HeatingType | Forced Air |
| StoriesTotal | 2 |
| SizeInterior | 1099.9909 - 1499.9875 Sqft |
| Type | House |
Parking
| Detached Garage |
Land
| Acreage | No |
| FenceType | Fenced Yard |
| Sewer | Septic System |
| SizeDepth | 126 Ft ,7 In |
| SizeFrontage | 99 Ft ,1 In |
| SizeIrregular | 99.1 X 126.6 Ft |
| SizeTotalText | 99.1 X 126.6 Ft|under 1/2 Acre |
Rooms
| Level | Type | Length | Width | Dimensions |
|---|---|---|---|---|
| Second Level | Primary Bedroom | 3.32 m | 4.14 m | 3.32 m x 4.14 m |
| Second Level | Bedroom 2 | 1.92 m | 4.14 m | 1.92 m x 4.14 m |
| Main Level | Kitchen | 4.51 m | 3.83 m | 4.51 m x 3.83 m |
| Main Level | Dining Room | 2.89 m | 3.65 m | 2.89 m x 3.65 m |
| Main Level | Family Room | 4.93 m | 4.63 m | 4.93 m x 4.63 m |
| Main Level | Mud Room | 2.01 m | 3.1 m | 2.01 m x 3.1 m |
| Main Level | Sitting Room | 2.56 m | 2.46 m | 2.56 m x 2.46 m |
Interested?
Contact us for more information

































