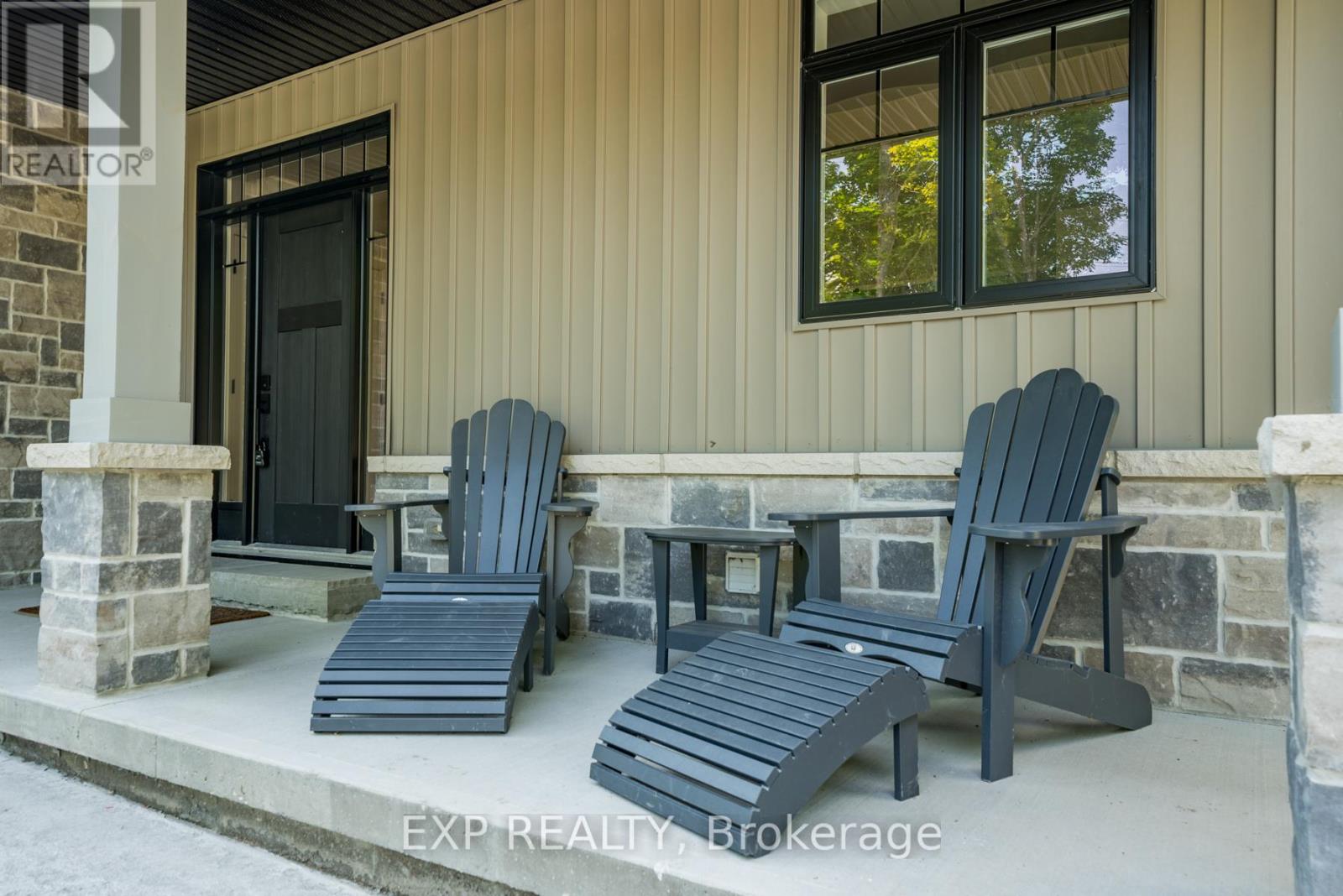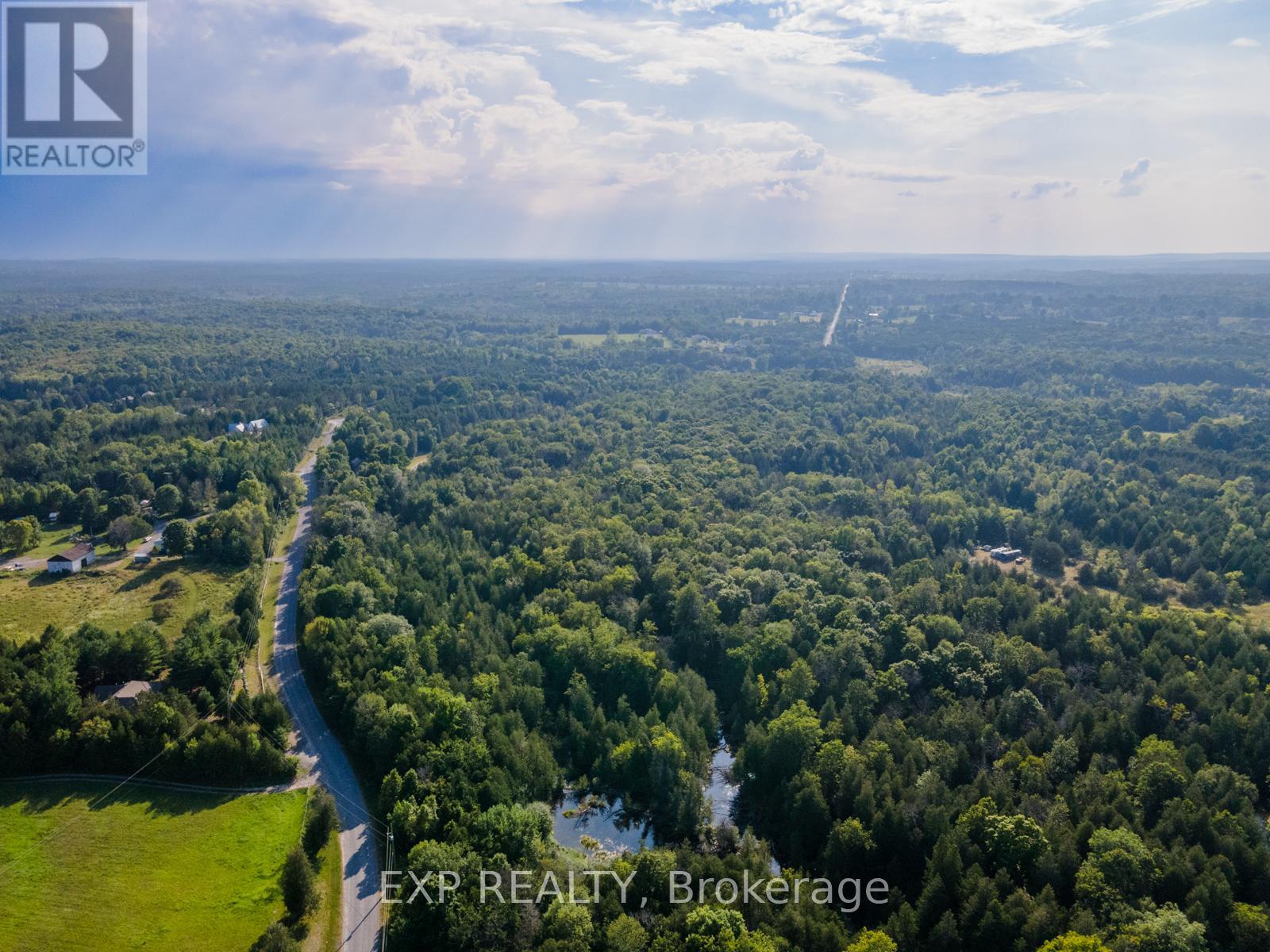1413 Shannon Road Tyendinaga, Ontario K0K 2V0
$1,150,000
Discover your dream home nestled on a serene, 32 acre tree-lined lot with running creek. This custom-built property completed in 2021 features 3+2 bedrooms, 3 bathrooms, and an open concept floor plan with vaulted ceilings and stunning exposed wood beams. The living room walks out to a covered back deck, perfect for relaxing and entertaining. The chef's kitchen boasts a large island, stainless steel appliances, and a pantry. The main floor includes 3 bedrooms, with a master suite offering a luxurious ensuite and separate makeup vanity station. The partially finished walk-out basement has a large rec room, 2 additional bedrooms, and a bathroom rough-in. An attached 3-car garage and large driveway provide ample parking. The expansive backyard backs onto a tranquil forest, creating a private oasis. Don't miss this opportunity schedule a viewing today and experience the beauty and elegance of this home. (id:51737)
Property Details
| MLS® Number | X9237558 |
| Property Type | Single Family |
| ParkingSpaceTotal | 12 |
Building
| BathroomTotal | 2 |
| BedroomsAboveGround | 3 |
| BedroomsBelowGround | 2 |
| BedroomsTotal | 5 |
| Appliances | Dishwasher, Dryer, Microwave, Refrigerator, Stove, Washer |
| ArchitecturalStyle | Bungalow |
| BasementDevelopment | Unfinished |
| BasementType | Full (unfinished) |
| ConstructionStyleAttachment | Detached |
| CoolingType | Central Air Conditioning |
| ExteriorFinish | Stone, Vinyl Siding |
| FoundationType | Concrete |
| HeatingFuel | Propane |
| HeatingType | Forced Air |
| StoriesTotal | 1 |
| Type | House |
Parking
| Attached Garage |
Land
| Acreage | Yes |
| Sewer | Septic System |
| SizeDepth | 989 Ft ,6 In |
| SizeFrontage | 755 Ft |
| SizeIrregular | 755 X 989.52 Ft |
| SizeTotalText | 755 X 989.52 Ft|25 - 50 Acres |
Rooms
| Level | Type | Length | Width | Dimensions |
|---|---|---|---|---|
| Basement | Bedroom 4 | 3.28 m | 3.45 m | 3.28 m x 3.45 m |
| Basement | Bedroom 5 | 2.97 m | 3.63 m | 2.97 m x 3.63 m |
| Basement | Bathroom | 1.94 m | 2.33 m | 1.94 m x 2.33 m |
| Main Level | Dining Room | 3.22 m | 2.81 m | 3.22 m x 2.81 m |
| Main Level | Kitchen | 4.58 m | 3.56 m | 4.58 m x 3.56 m |
| Main Level | Living Room | 4.16 m | 5.55 m | 4.16 m x 5.55 m |
| Main Level | Primary Bedroom | 4.28 m | 3.51 m | 4.28 m x 3.51 m |
| Main Level | Bathroom | 2.51 m | 2.57 m | 2.51 m x 2.57 m |
| Main Level | Bedroom 2 | 3.58 m | 3.53 m | 3.58 m x 3.53 m |
| Main Level | Bedroom 3 | 3.32 m | 3.21 m | 3.32 m x 3.21 m |
| Main Level | Bathroom | 3.54 m | 1.58 m | 3.54 m x 1.58 m |
| Main Level | Laundry Room | 3.42 m | 2.48 m | 3.42 m x 2.48 m |
https://www.realtor.ca/real-estate/27247049/1413-shannon-road-tyendinaga
Interested?
Contact us for more information







































