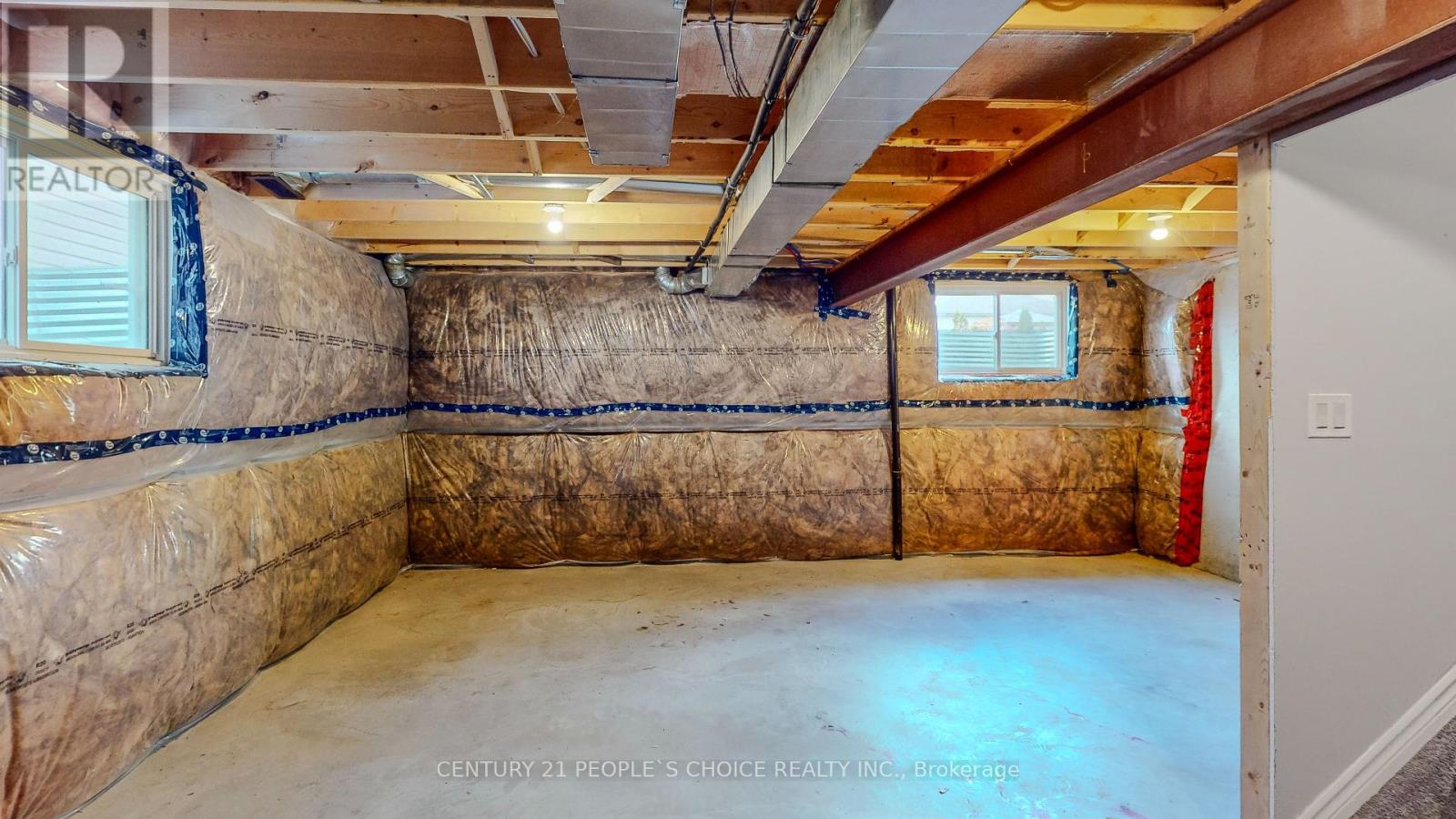14 Tegan Court Loyalist, Ontario K0H 2H0
3 Bedroom
3 Bathroom
1099.9909 - 1499.9875 sqft
Central Air Conditioning
Forced Air
$499,999
Charming semi-detached home with 3 bedrooms and spacious backyard. Located near Kingston in Odessa, offering proximity to nature and essential amenities. Unfinished basement has potential to be transformed into 2 bedroom and 3 piece bathroom. Large primary bedroom on 2nd level with walk-in closet. Ideal balance of comfort, convenience, and potential for dream starter home. 1344 square feet open concept home with private driveway and single attached garage. (id:51737)
Property Details
| MLS® Number | X9390740 |
| Property Type | Single Family |
| AmenitiesNearBy | Park, Schools |
| ParkingSpaceTotal | 2 |
Building
| BathroomTotal | 3 |
| BedroomsAboveGround | 3 |
| BedroomsTotal | 3 |
| Appliances | Water Heater, Dishwasher, Dryer, Refrigerator, Stove, Washer |
| BasementDevelopment | Unfinished |
| BasementType | N/a (unfinished) |
| ConstructionStyleAttachment | Semi-detached |
| CoolingType | Central Air Conditioning |
| ExteriorFinish | Vinyl Siding |
| FireProtection | Smoke Detectors |
| FoundationType | Unknown |
| HalfBathTotal | 1 |
| HeatingFuel | Natural Gas |
| HeatingType | Forced Air |
| StoriesTotal | 2 |
| SizeInterior | 1099.9909 - 1499.9875 Sqft |
| Type | House |
| UtilityWater | Municipal Water |
Parking
| Garage |
Land
| Acreage | No |
| LandAmenities | Park, Schools |
| Sewer | Sanitary Sewer |
| SizeDepth | 107 Ft ,3 In |
| SizeFrontage | 25 Ft ,4 In |
| SizeIrregular | 25.4 X 107.3 Ft |
| SizeTotalText | 25.4 X 107.3 Ft|under 1/2 Acre |
Rooms
| Level | Type | Length | Width | Dimensions |
|---|---|---|---|---|
| Second Level | Primary Bedroom | 4.5 m | 3.5 m | 4.5 m x 3.5 m |
| Second Level | Bedroom 2 | 2.7 m | 3 m | 2.7 m x 3 m |
| Second Level | Bedroom 3 | 2.7 m | 4 m | 2.7 m x 4 m |
| Main Level | Foyer | 2.5 m | 3.9 m | 2.5 m x 3.9 m |
| Main Level | Living Room | 3.4 m | 6.3 m | 3.4 m x 6.3 m |
| Main Level | Dining Room | 3.4 m | 6.3 m | 3.4 m x 6.3 m |
| Main Level | Kitchen | 2.7 m | 3.5 m | 2.7 m x 3.5 m |
Utilities
| Cable | Available |
| Sewer | Installed |
https://www.realtor.ca/real-estate/27526722/14-tegan-court-loyalist
Interested?
Contact us for more information









































