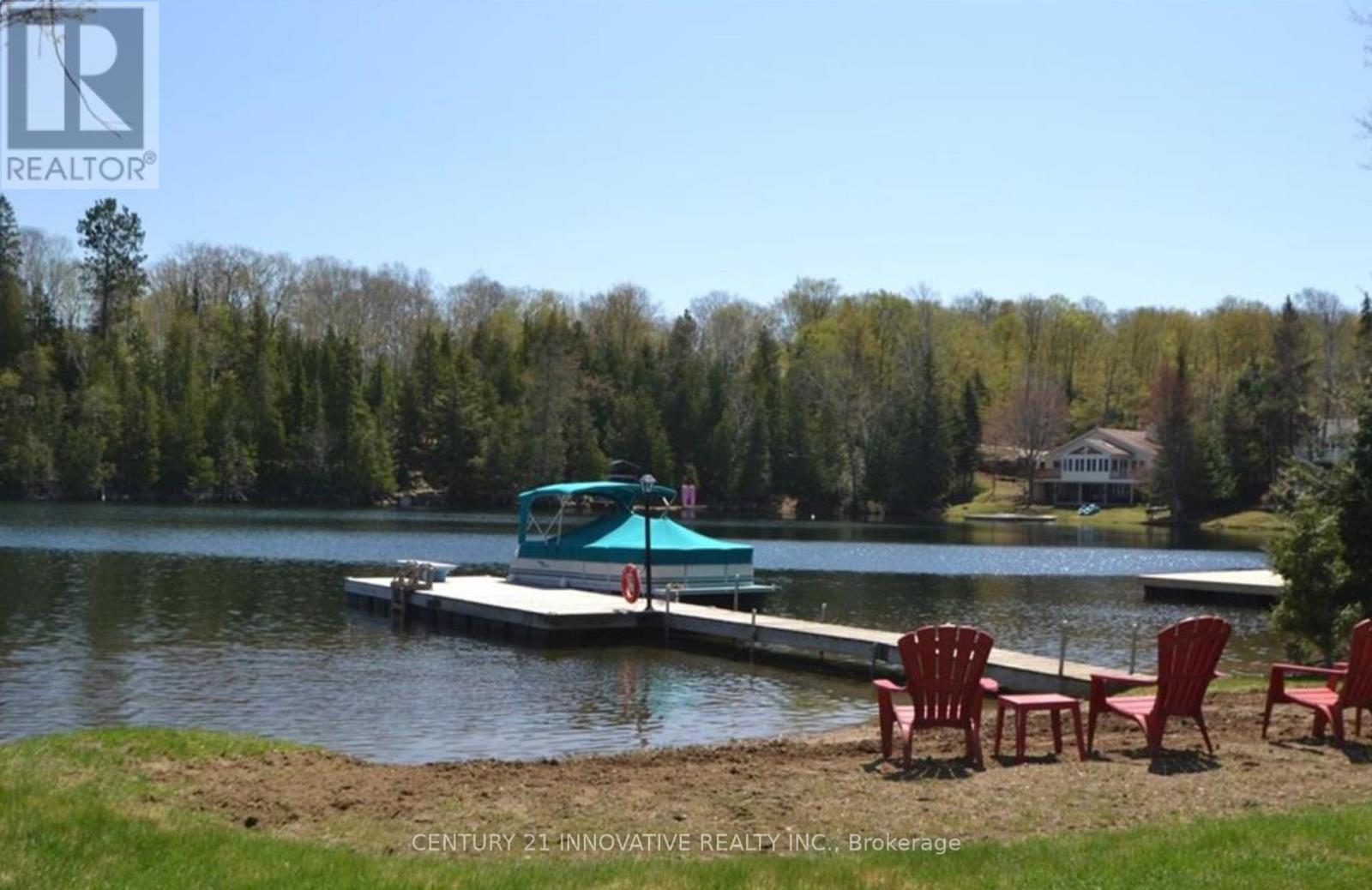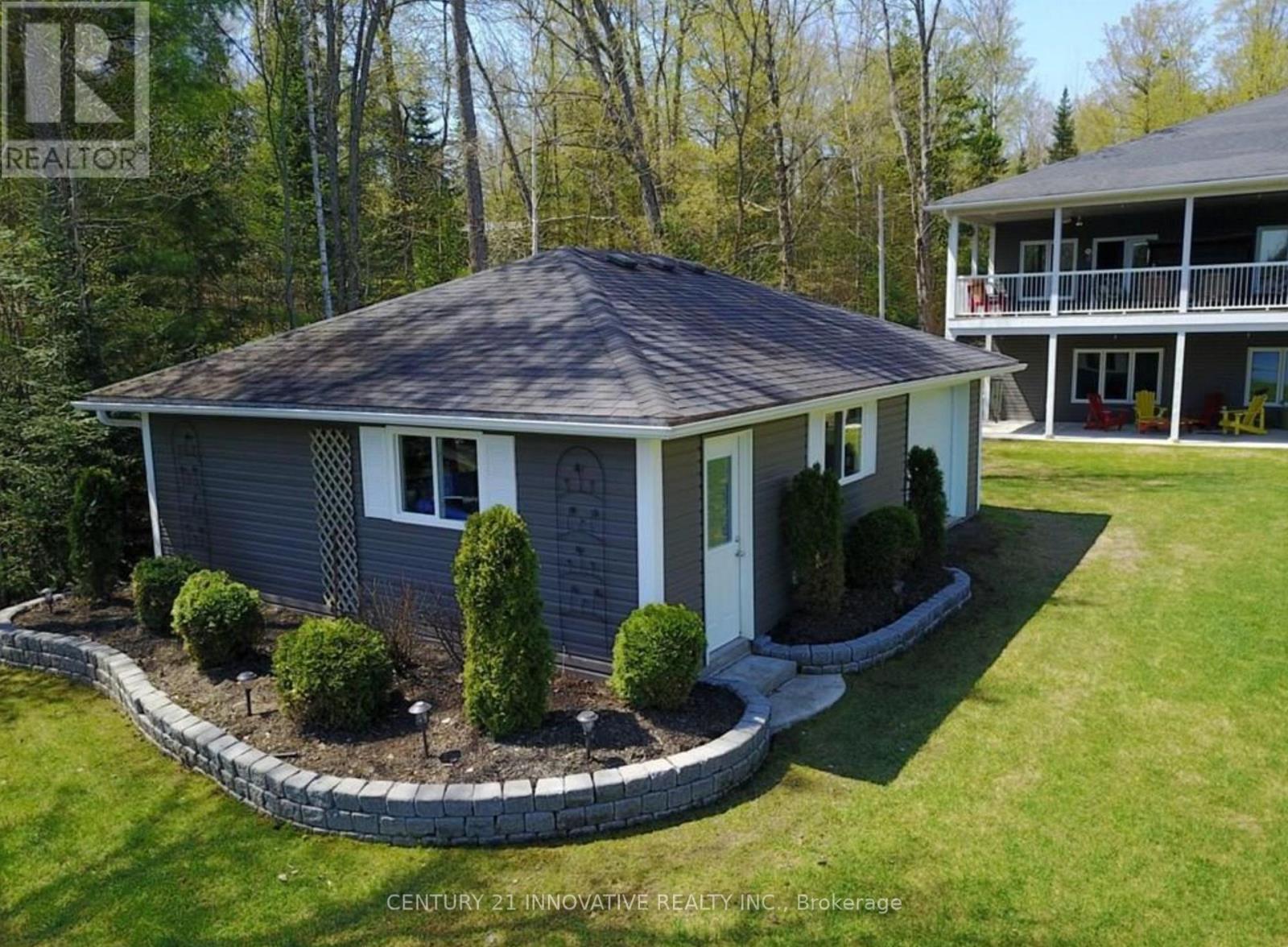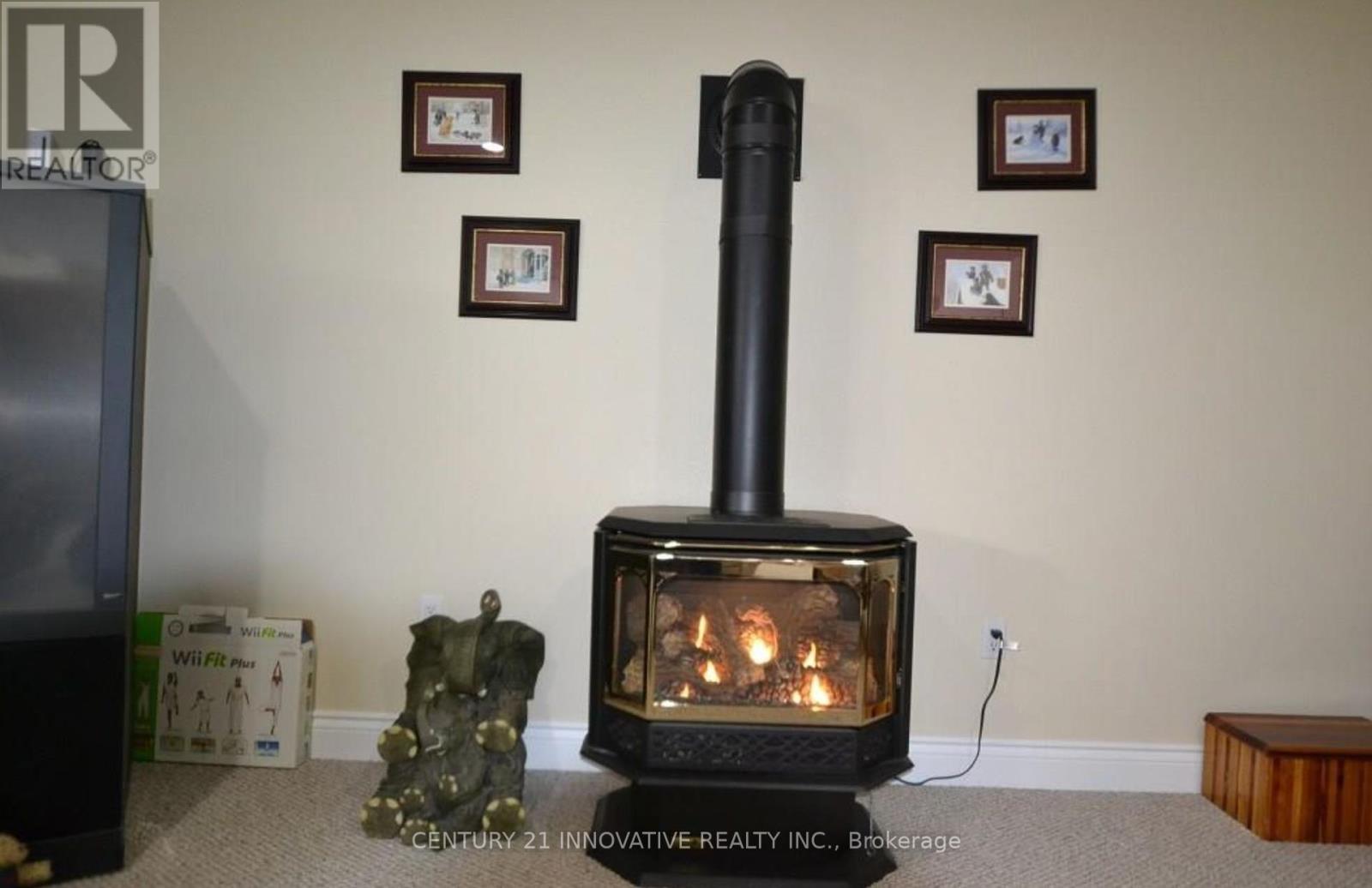14 Brown Place Faraday, Ontario K0L 1C0
$5,000 Monthly
A Slice Of Heaven on One Of The Most Prestigious Lakes In Bancroft! Large Property On Sought-After Bay Lake! Well over 3,800 sq/ft of Exquisite Finished Living Space! 100ft of East Facing Sandy Shoreline! Year-Round Road Access To Pristine Park-Like Grounds! Immaculately Custom Built 3 Bed & 2.5 Baths, Featuring A Large Open Concept, Kitchen, Dining & Living Room! Providing A 4-Season Sunroom W/ Walk-Out to An Oversized Covered Deck. The Lower Level is Bright w/ Excellent Entertaining Facilities, Like Rec Room, Exercise & Games Room! With A Direct Walk-Out to the Waterfront! **** EXTRAS **** Fully Furnished For Your Enjoyment Bonus Never Be Without Power, Full House Has A Generator Backup. A 2-Car Attached Garage & 24 X 32 Insulated Bunkie/Boathouse. (id:51737)
Property Details
| MLS® Number | X9396062 |
| Property Type | Single Family |
| AmenitiesNearBy | Beach, Hospital |
| ParkingSpaceTotal | 8 |
| Structure | Shed, Dock |
| ViewType | View, Direct Water View |
| WaterFrontType | Waterfront |
Building
| BathroomTotal | 3 |
| BedroomsAboveGround | 3 |
| BedroomsTotal | 3 |
| Appliances | Dishwasher, Dryer, Freezer, Range, Refrigerator, Washer |
| ArchitecturalStyle | Bungalow |
| BasementDevelopment | Finished |
| BasementType | Full (finished) |
| ConstructionStyleAttachment | Detached |
| CoolingType | Central Air Conditioning |
| ExteriorFinish | Vinyl Siding |
| FireplacePresent | Yes |
| FlooringType | Hardwood, Carpeted, Laminate |
| FoundationType | Poured Concrete |
| HalfBathTotal | 1 |
| HeatingFuel | Propane |
| HeatingType | Forced Air |
| StoriesTotal | 1 |
| SizeInterior | 2499.9795 - 2999.975 Sqft |
| Type | House |
| UtilityWater | Municipal Water |
Parking
| Attached Garage |
Land
| AccessType | Private Docking |
| Acreage | No |
| LandAmenities | Beach, Hospital |
| Sewer | Septic System |
| SurfaceWater | Lake/pond |
Rooms
| Level | Type | Length | Width | Dimensions |
|---|---|---|---|---|
| Lower Level | Den | 3.38 m | 5.36 m | 3.38 m x 5.36 m |
| Lower Level | Recreational, Games Room | 9.47 m | 5.38 m | 9.47 m x 5.38 m |
| Lower Level | Exercise Room | 3.46 m | 3.96 m | 3.46 m x 3.96 m |
| Main Level | Kitchen | 5.69 m | 2.51 m | 5.69 m x 2.51 m |
| Main Level | Laundry Room | 1.73 m | 3.1 m | 1.73 m x 3.1 m |
| Main Level | Eating Area | 3.66 m | 3 m | 3.66 m x 3 m |
| Main Level | Living Room | 7.87 m | 4.37 m | 7.87 m x 4.37 m |
| Main Level | Dining Room | 3.91 m | 3.66 m | 3.91 m x 3.66 m |
| Main Level | Family Room | 3.66 m | 3.05 m | 3.66 m x 3.05 m |
| Main Level | Primary Bedroom | 4.88 m | 4.27 m | 4.88 m x 4.27 m |
| Main Level | Bedroom 2 | 3.51 m | 3.35 m | 3.51 m x 3.35 m |
| Main Level | Bedroom 3 | 3.35 m | 3.35 m | 3.35 m x 3.35 m |
Utilities
| Cable | Available |
https://www.realtor.ca/real-estate/27540542/14-brown-place-faraday
Interested?
Contact us for more information









































