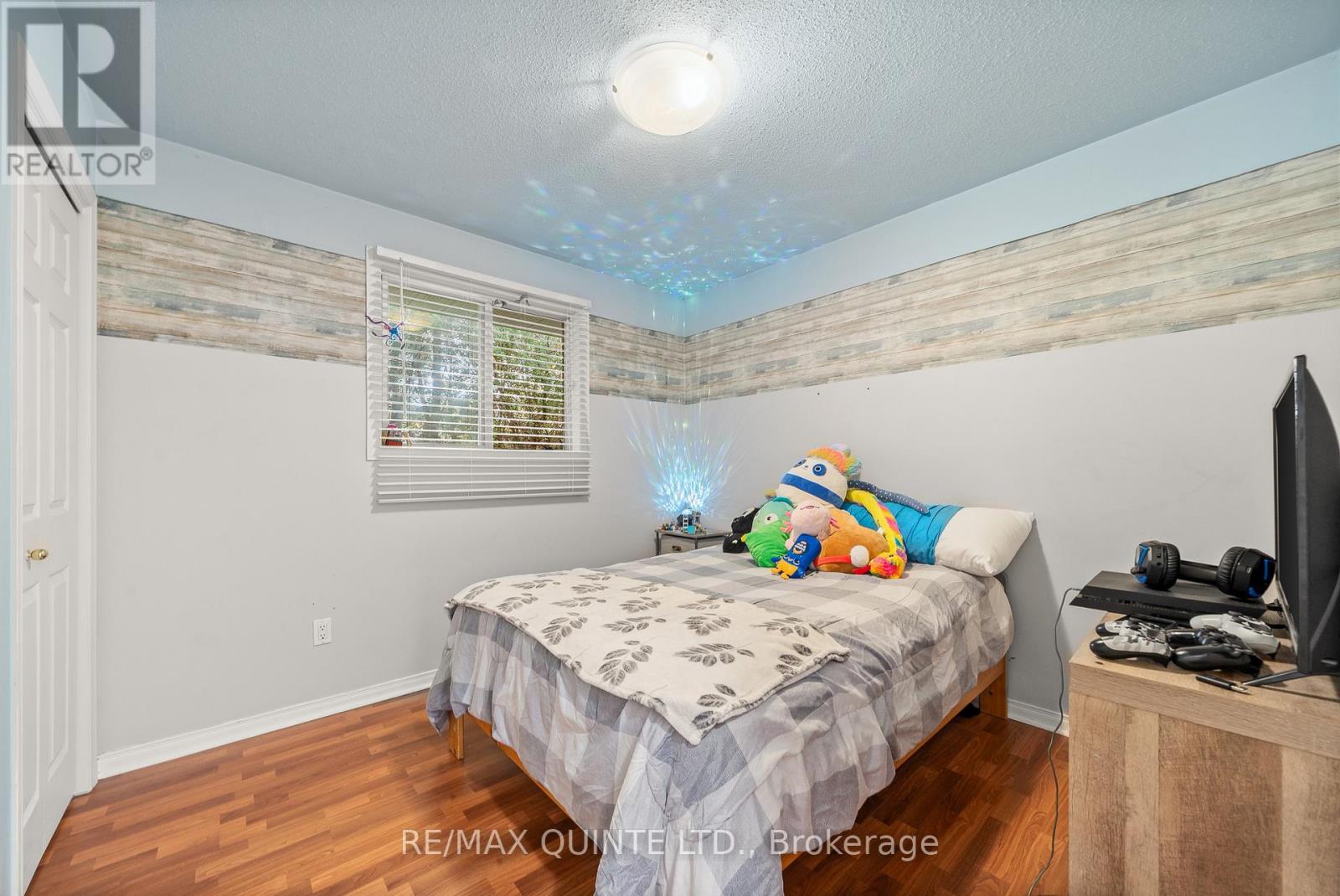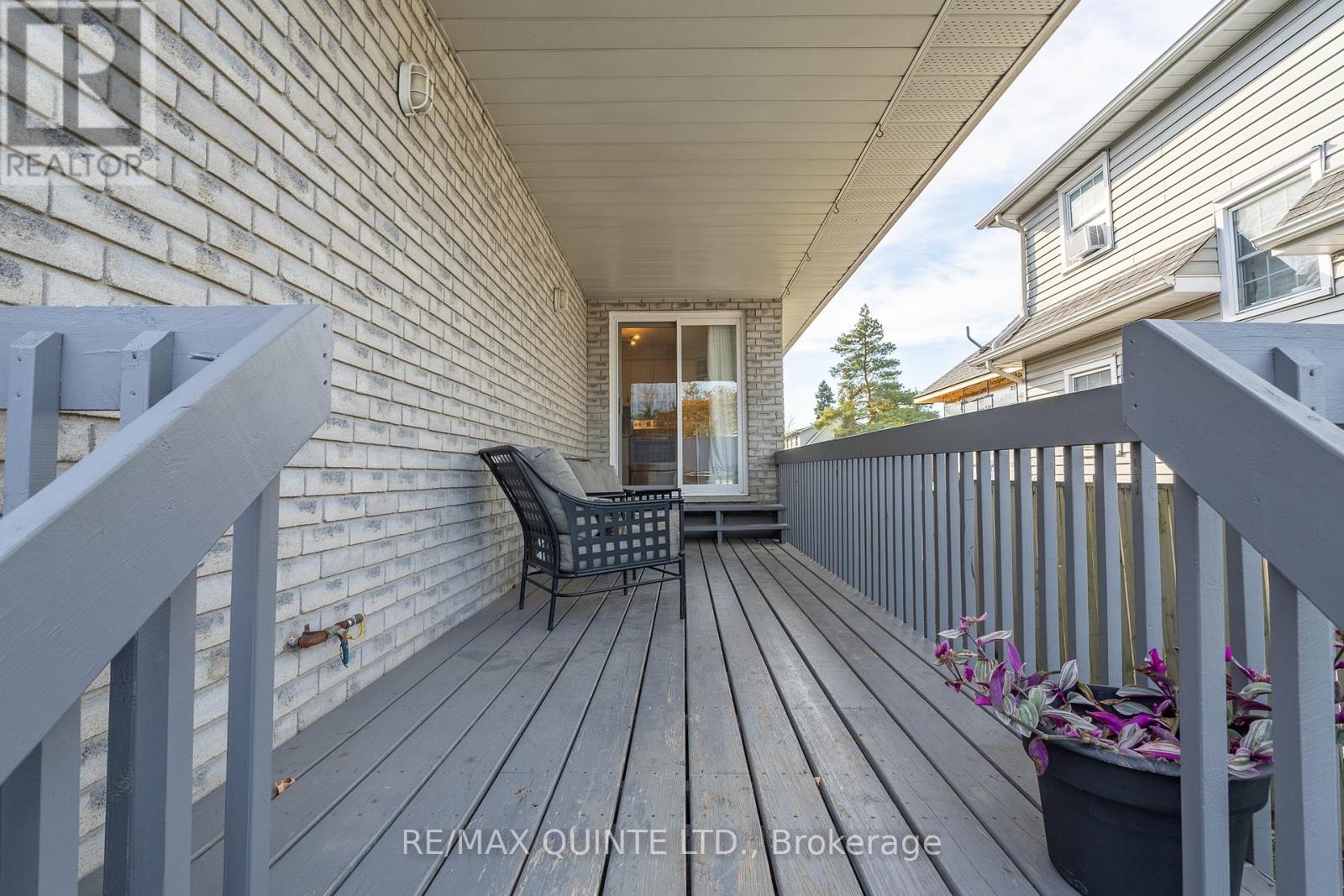6 Bedroom
2 Bathroom
1499.9875 - 1999.983 sqft
Raised Bungalow
Fireplace
Central Air Conditioning
Forced Air
$569,900
Discover the perfect family home in this inviting all-brick raised bungalow, featuring 3+ 3 bedrooms, 2 baths, nestled in a desirable West End community. Ideally situated close to schools, parks, a splash pad, shopping, and entertainment, this property offers everything you need for a vibrant lifestyle.Step inside to find an open-concept kitchen, dining, and living area, perfect for family gatherings and entertaining. The eat-in kitchen features updated cabinetry, newer appliances, and patio doors that lead to a covered deck, seamlessly blending indoor and outdoor living. The backyard oasis offers privacy and a lovely gazebo, creating an ideal space for relaxation or summer barbecues.With three spacious bedrooms on the main level and an additional three bedrooms downstairs, this home provides ample room for a large family. Both full 4-piece bathrooms have been recently updated, adding a modern touch to your daily routine.The finished basement boasts a cozy rec room with a gas fireplace, perfect for cozy nights in, along with a laundry/utility room and plenty of storage options throughout the home and in the attached garage. **** EXTRAS **** Updates: Kitchen appliances updated 2023, a/c + furnace (2023), roof 2022 (id:51737)
Property Details
|
MLS® Number
|
X10403248 |
|
Property Type
|
Single Family |
|
AmenitiesNearBy
|
Place Of Worship, Public Transit, Schools, Park |
|
CommunityFeatures
|
Community Centre |
|
EquipmentType
|
Water Heater |
|
Features
|
Sump Pump |
|
ParkingSpaceTotal
|
3 |
|
RentalEquipmentType
|
Water Heater |
|
Structure
|
Deck |
Building
|
BathroomTotal
|
2 |
|
BedroomsAboveGround
|
3 |
|
BedroomsBelowGround
|
3 |
|
BedroomsTotal
|
6 |
|
Amenities
|
Fireplace(s) |
|
Appliances
|
Dishwasher, Dryer, Garage Door Opener, Refrigerator, Stove, Washer, Window Coverings |
|
ArchitecturalStyle
|
Raised Bungalow |
|
BasementDevelopment
|
Finished |
|
BasementType
|
Full (finished) |
|
ConstructionStyleAttachment
|
Detached |
|
CoolingType
|
Central Air Conditioning |
|
ExteriorFinish
|
Brick |
|
FireplacePresent
|
Yes |
|
FireplaceTotal
|
1 |
|
FoundationType
|
Block |
|
HeatingFuel
|
Natural Gas |
|
HeatingType
|
Forced Air |
|
StoriesTotal
|
1 |
|
SizeInterior
|
1499.9875 - 1999.983 Sqft |
|
Type
|
House |
|
UtilityWater
|
Municipal Water |
Parking
Land
|
Acreage
|
No |
|
LandAmenities
|
Place Of Worship, Public Transit, Schools, Park |
|
Sewer
|
Sanitary Sewer |
|
SizeDepth
|
104 Ft |
|
SizeFrontage
|
47 Ft |
|
SizeIrregular
|
47 X 104 Ft |
|
SizeTotalText
|
47 X 104 Ft|under 1/2 Acre |
|
ZoningDescription
|
R2 |
Rooms
| Level |
Type |
Length |
Width |
Dimensions |
|
Lower Level |
Bathroom |
|
|
Measurements not available |
|
Lower Level |
Bedroom |
3.36 m |
3.7 m |
3.36 m x 3.7 m |
|
Lower Level |
Bedroom |
3.82 m |
4.3 m |
3.82 m x 4.3 m |
|
Lower Level |
Recreational, Games Room |
8.73 m |
3.14 m |
8.73 m x 3.14 m |
|
Lower Level |
Bedroom |
3.47 m |
3.55 m |
3.47 m x 3.55 m |
|
Main Level |
Living Room |
3.58 m |
3.42 m |
3.58 m x 3.42 m |
|
Main Level |
Kitchen |
3.73 m |
4.72 m |
3.73 m x 4.72 m |
|
Main Level |
Bathroom |
|
|
Measurements not available |
|
Main Level |
Primary Bedroom |
3.22 m |
4.29 m |
3.22 m x 4.29 m |
|
Main Level |
Bedroom |
2.99 m |
2.99 m |
2.99 m x 2.99 m |
|
Main Level |
Bedroom |
2.99 m |
3.22 m |
2.99 m x 3.22 m |
|
Main Level |
Dining Room |
2.71 m |
3.25 m |
2.71 m x 3.25 m |
https://www.realtor.ca/real-estate/27610068/14-auburn-street-belleville




































