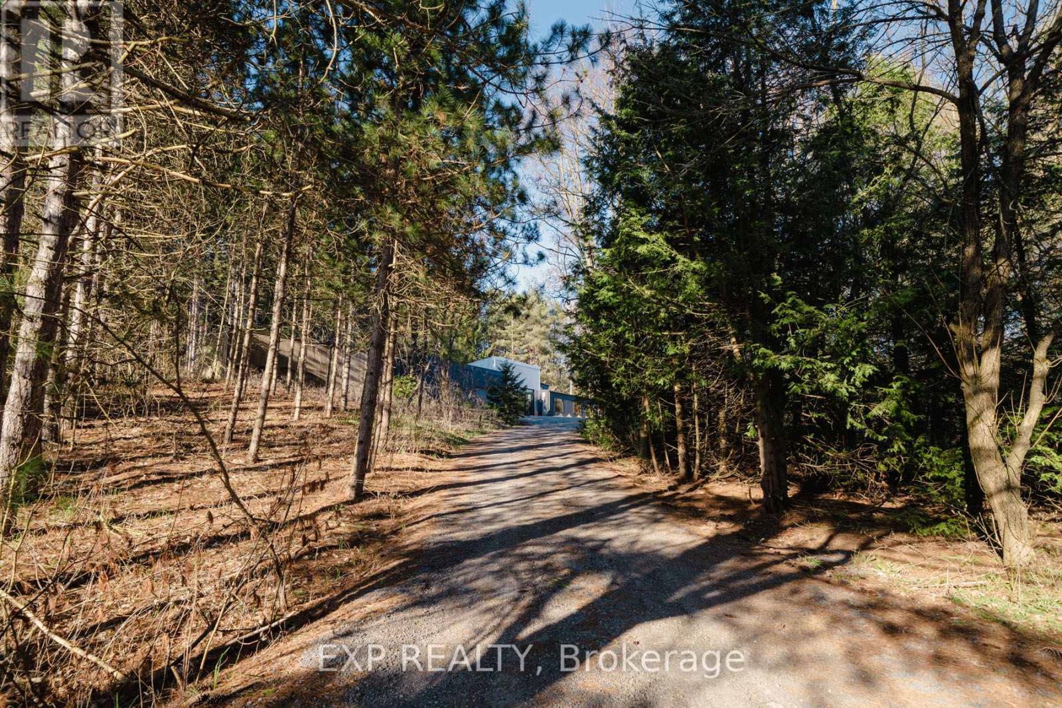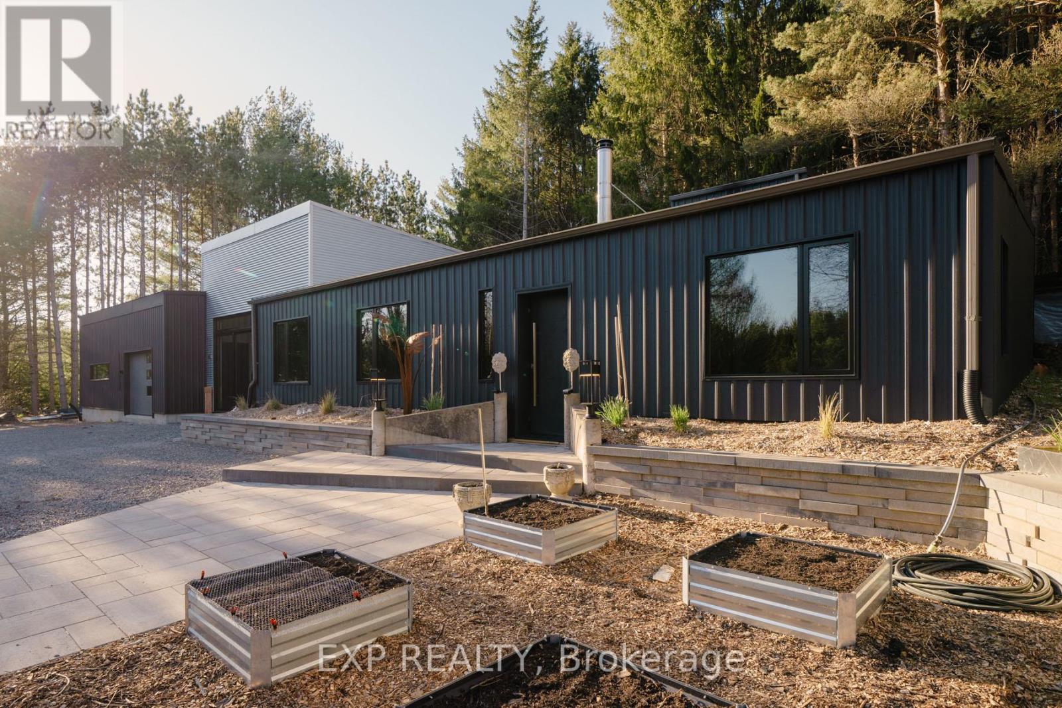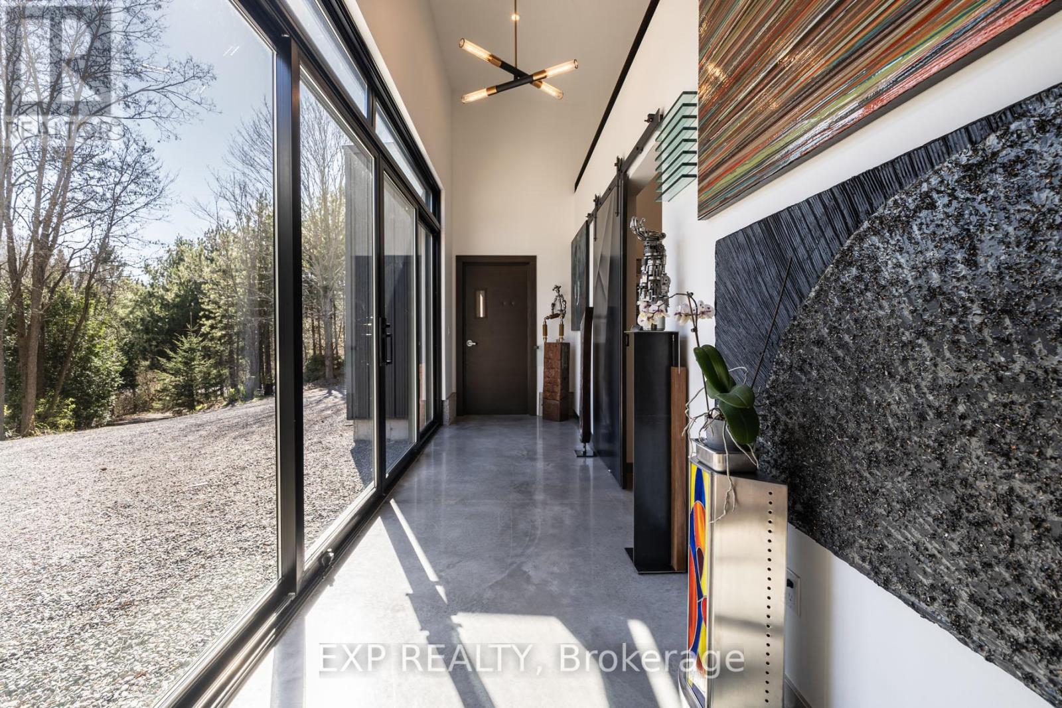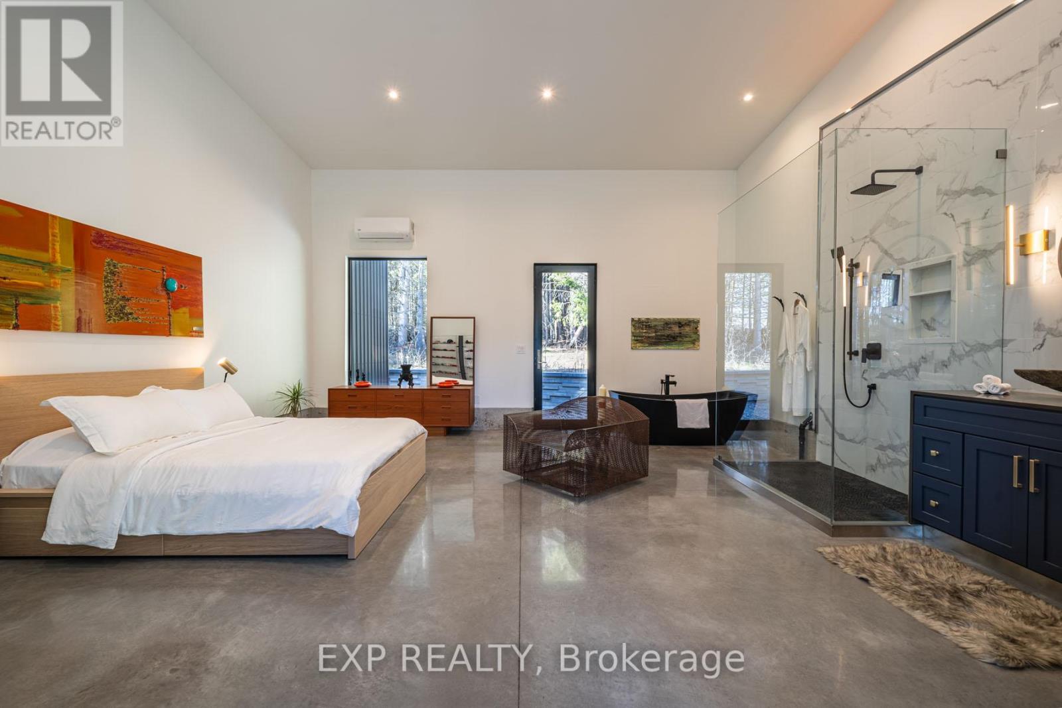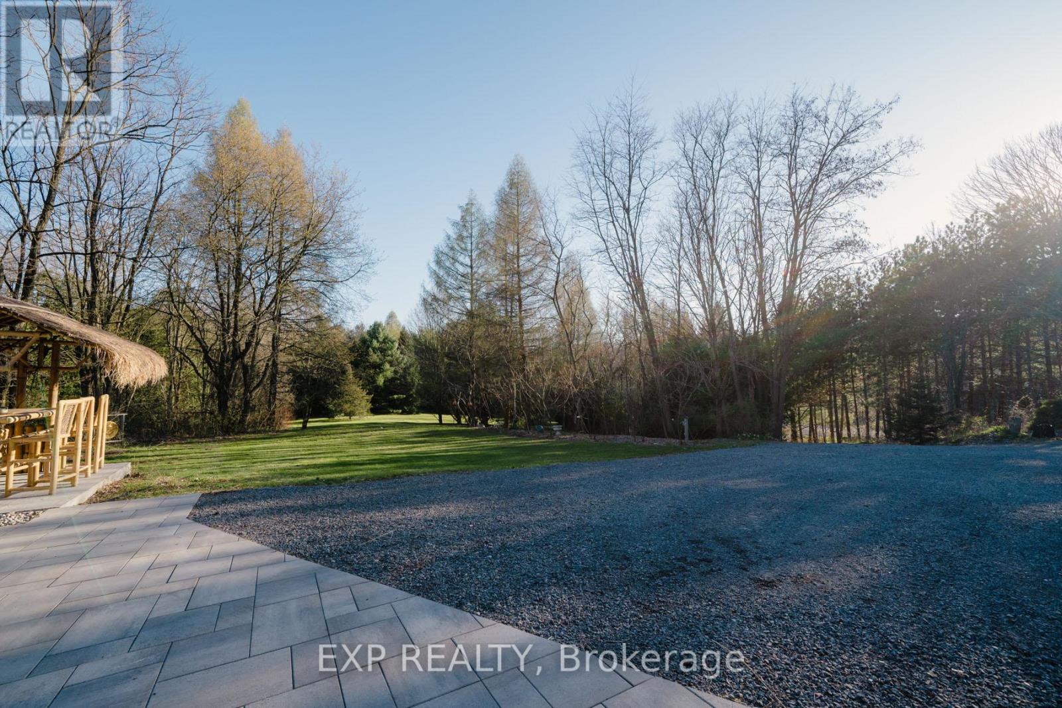13783 Little Lake Road Cramahe, Ontario K0K 1S0
$1,199,000
Introducing ""1'ARCA (The Ark)"", a testament in architecture, designed to structurally imitate Le Corbousier's ""La Ville Savove"" by Italian architect Fillippo Mecozzi based on his experiences surviving WW2 in Italy. Situated on over 5 acres, this contemporary ""bunker"" was built into the hilltop, using natural resources such as polished concrete floors and exposed block walls to increase heat retention. In 2020 the property was purchased and underwent an incredible addition to modernize the property while respecting the original architecture. Offering over 1800 sqft of living space, with an additional 1200 sqft in the attached heated workshop, it presents the opportunity for future development within the home. Featuring 2 bedrooms, 2 bathrooms + a den in ""the tower"" which opts as a scenic space perfect for a home office, studio or guest bedroom. The open concept master suite seamlessly transitions within itself, as well as to the exterior, that has been meticulously landscaped. **** EXTRAS **** The kitchen was tastefully preserved during the recent renovation, maintaining the Pad-auk cabinets, an exotic wood from Africa, & countertops made of blackboard slate repurposed from Queens University. This is a property to be appreciated! (id:51737)
Property Details
| MLS® Number | X9343485 |
| Property Type | Single Family |
| Community Name | Rural Cramahe |
| Features | Wooded Area, Rolling |
| ParkingSpaceTotal | 14 |
| Structure | Shed, Workshop |
| ViewType | View |
Building
| BathroomTotal | 3 |
| BedroomsAboveGround | 2 |
| BedroomsTotal | 2 |
| Appliances | Water Softener, Dishwasher, Hot Tub, Microwave, Refrigerator, Stove, Water Heater |
| ConstructionStyleAttachment | Detached |
| CoolingType | Wall Unit |
| ExteriorFinish | Steel |
| FireplacePresent | Yes |
| FoundationType | Slab |
| HalfBathTotal | 2 |
| HeatingFuel | Electric |
| HeatingType | Heat Pump |
| StoriesTotal | 1 |
| SizeInterior | 1499.9875 - 1999.983 Sqft |
| Type | House |
Parking
| Attached Garage |
Land
| Acreage | Yes |
| Sewer | Septic System |
| SizeDepth | 354 Ft ,2 In |
| SizeFrontage | 529 Ft |
| SizeIrregular | 529 X 354.2 Ft |
| SizeTotalText | 529 X 354.2 Ft|5 - 9.99 Acres |
| SurfaceWater | River/stream |
| ZoningDescription | Ru |
Rooms
| Level | Type | Length | Width | Dimensions |
|---|---|---|---|---|
| Main Level | Kitchen | 3.03 m | 3.92 m | 3.03 m x 3.92 m |
| Main Level | Family Room | 6.82 m | 4.64 m | 6.82 m x 4.64 m |
| Main Level | Dining Room | 2.92 m | 3.05 m | 2.92 m x 3.05 m |
| Main Level | Primary Bedroom | 6.15 m | 6.16 m | 6.15 m x 6.16 m |
| Main Level | Bathroom | 2.1 m | 6.16 m | 2.1 m x 6.16 m |
| Main Level | Bedroom 2 | 3.08 m | 3.92 m | 3.08 m x 3.92 m |
| Main Level | Bathroom | 1.6 m | 1.08 m | 1.6 m x 1.08 m |
| Upper Level | Den | 2.49 m | 4.35 m | 2.49 m x 4.35 m |
https://www.realtor.ca/real-estate/27398954/13783-little-lake-road-cramahe-rural-cramahe
Interested?
Contact us for more information

