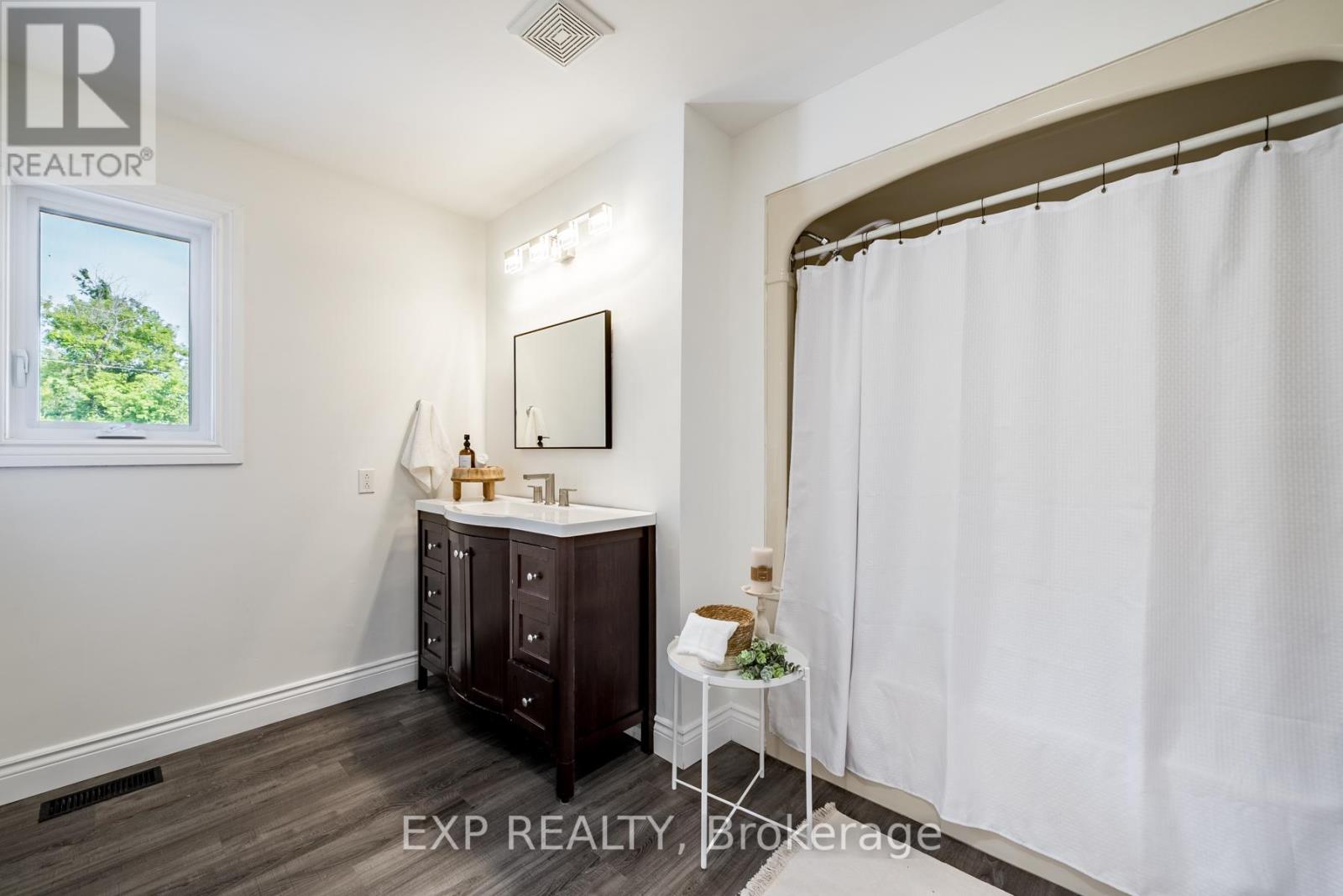4 Bedroom
2 Bathroom
1,100 - 1,500 ft2
Raised Bungalow
Fireplace
Central Air Conditioning
Heat Pump
$699,000
Beautifully positioned on a tree lined private lot within minutes to Warkworth, this stone sided raised bungalow is completely turn key! Within the past 6 years the home features a new metal roof, remodelled kitchen w quartz counters & apron sink, windows & doors, heat pump, furnace, A/C, hot tub, finished basement, appliances, lighting, flooring and the list goes on! The open concept main floor offers lots of natural light with great sight lines, and features 3 well sized bedrooms, and a large 4 piece bathroom. Enjoy the fully finished basement complete with a large rec room w wood fireplace, large basement windows adding extra light, a finished laundry room, additional bedroom and beautiful 3 piece bathroom. Located within steps to walking trails, set on 0.726 acres the exterior landscape features raised garden beds, a gazebo, hot tub, shed and plenty of space to enjoy. This is a must see! (id:51737)
Property Details
|
MLS® Number
|
X9302422 |
|
Property Type
|
Single Family |
|
Community Name
|
Rural Trent Hills |
|
Features
|
Level Lot, Wooded Area |
|
Parking Space Total
|
8 |
Building
|
Bathroom Total
|
2 |
|
Bedrooms Above Ground
|
3 |
|
Bedrooms Below Ground
|
1 |
|
Bedrooms Total
|
4 |
|
Appliances
|
Dishwasher, Dryer, Microwave, Refrigerator, Stove, Washer, Water Heater |
|
Architectural Style
|
Raised Bungalow |
|
Basement Development
|
Finished |
|
Basement Type
|
Full (finished) |
|
Construction Style Attachment
|
Detached |
|
Cooling Type
|
Central Air Conditioning |
|
Exterior Finish
|
Stone |
|
Fireplace Present
|
Yes |
|
Foundation Type
|
Block |
|
Heating Fuel
|
Electric |
|
Heating Type
|
Heat Pump |
|
Stories Total
|
1 |
|
Size Interior
|
1,100 - 1,500 Ft2 |
|
Type
|
House |
Parking
Land
|
Acreage
|
No |
|
Sewer
|
Septic System |
|
Size Depth
|
300 Ft ,9 In |
|
Size Frontage
|
430 Ft ,9 In |
|
Size Irregular
|
430.8 X 300.8 Ft |
|
Size Total Text
|
430.8 X 300.8 Ft|1/2 - 1.99 Acres |
|
Zoning Description
|
Ru |
Rooms
| Level |
Type |
Length |
Width |
Dimensions |
|
Lower Level |
Family Room |
7.18 m |
4.53 m |
7.18 m x 4.53 m |
|
Lower Level |
Bathroom |
2.98 m |
1.58 m |
2.98 m x 1.58 m |
|
Lower Level |
Bedroom 4 |
3.81 m |
3.42 m |
3.81 m x 3.42 m |
|
Lower Level |
Den |
5.91 m |
3.42 m |
5.91 m x 3.42 m |
|
Main Level |
Living Room |
6.34 m |
3.7 m |
6.34 m x 3.7 m |
|
Main Level |
Kitchen |
6.34 m |
4.47 m |
6.34 m x 4.47 m |
|
Main Level |
Primary Bedroom |
4.57 m |
3.3 m |
4.57 m x 3.3 m |
|
Main Level |
Bathroom |
3.67 m |
3.3 m |
3.67 m x 3.3 m |
|
Main Level |
Bedroom 2 |
3.49 m |
3.65 m |
3.49 m x 3.65 m |
|
Main Level |
Bedroom 3 |
2.89 m |
3.65 m |
2.89 m x 3.65 m |
https://www.realtor.ca/real-estate/27372929/13593a-county-rd-29-trent-hills-rural-trent-hills
































