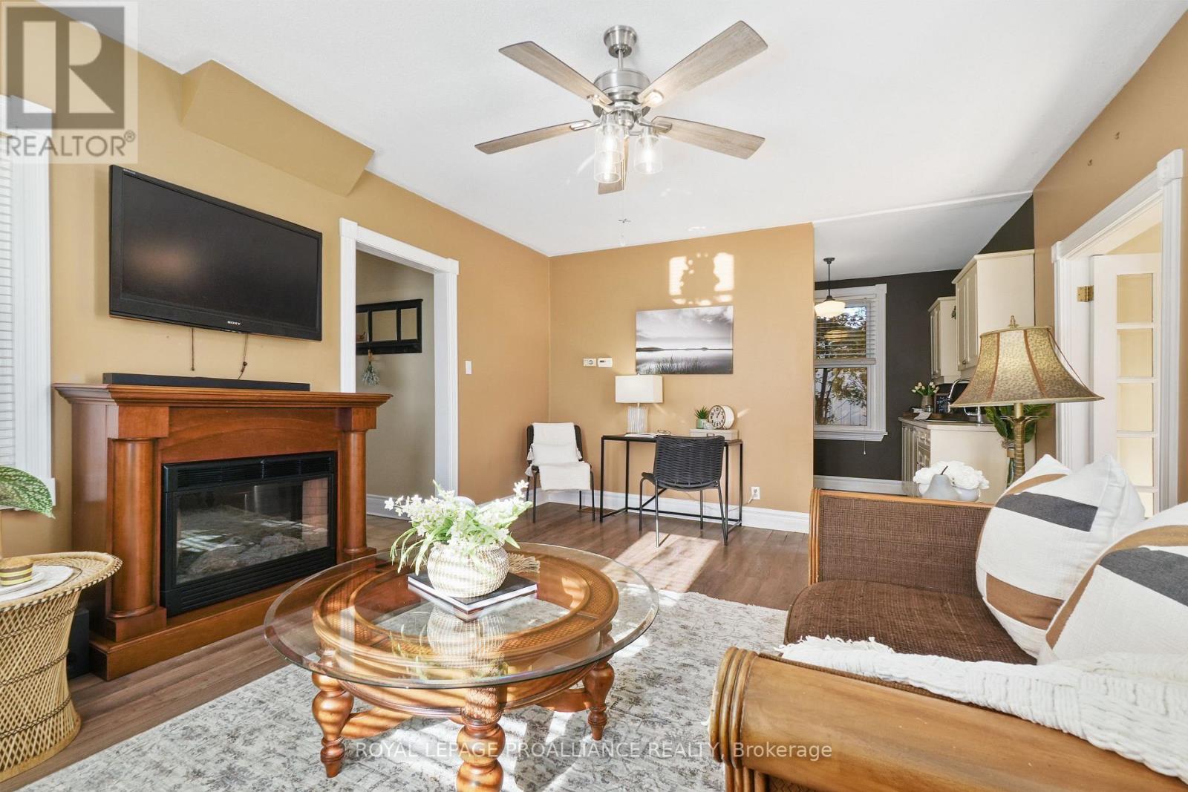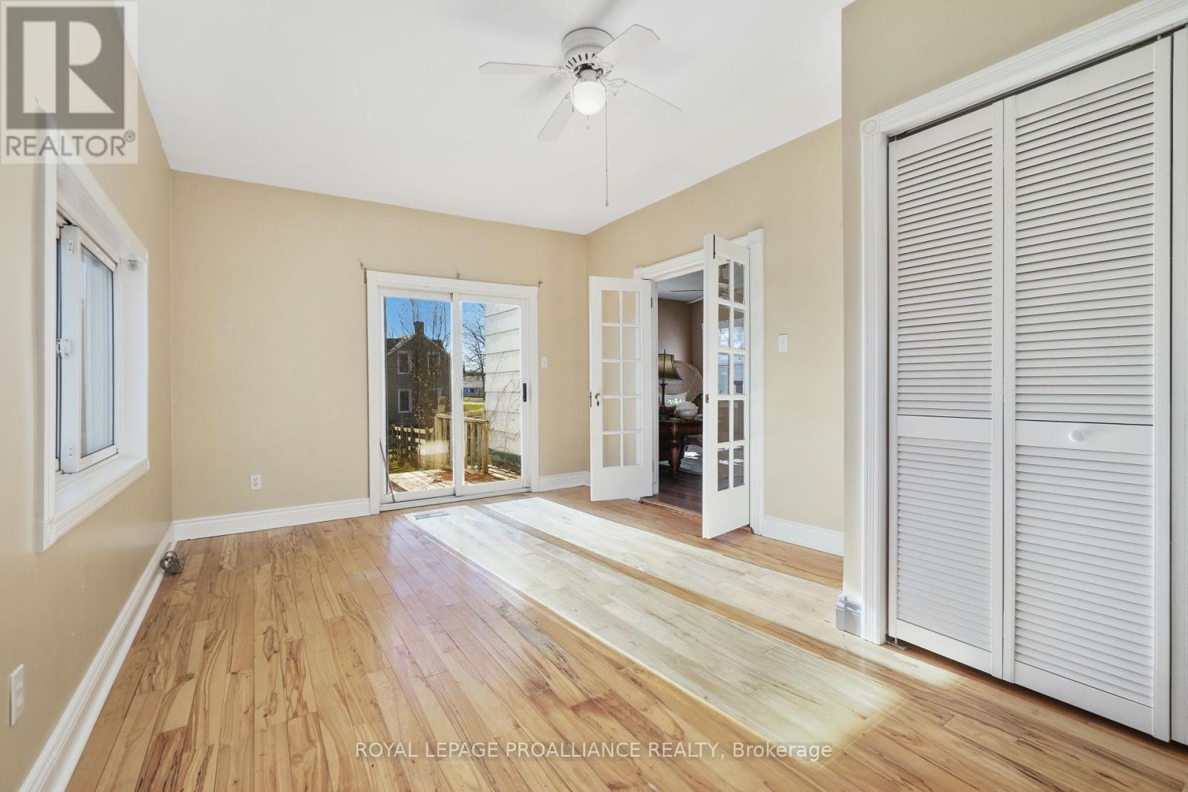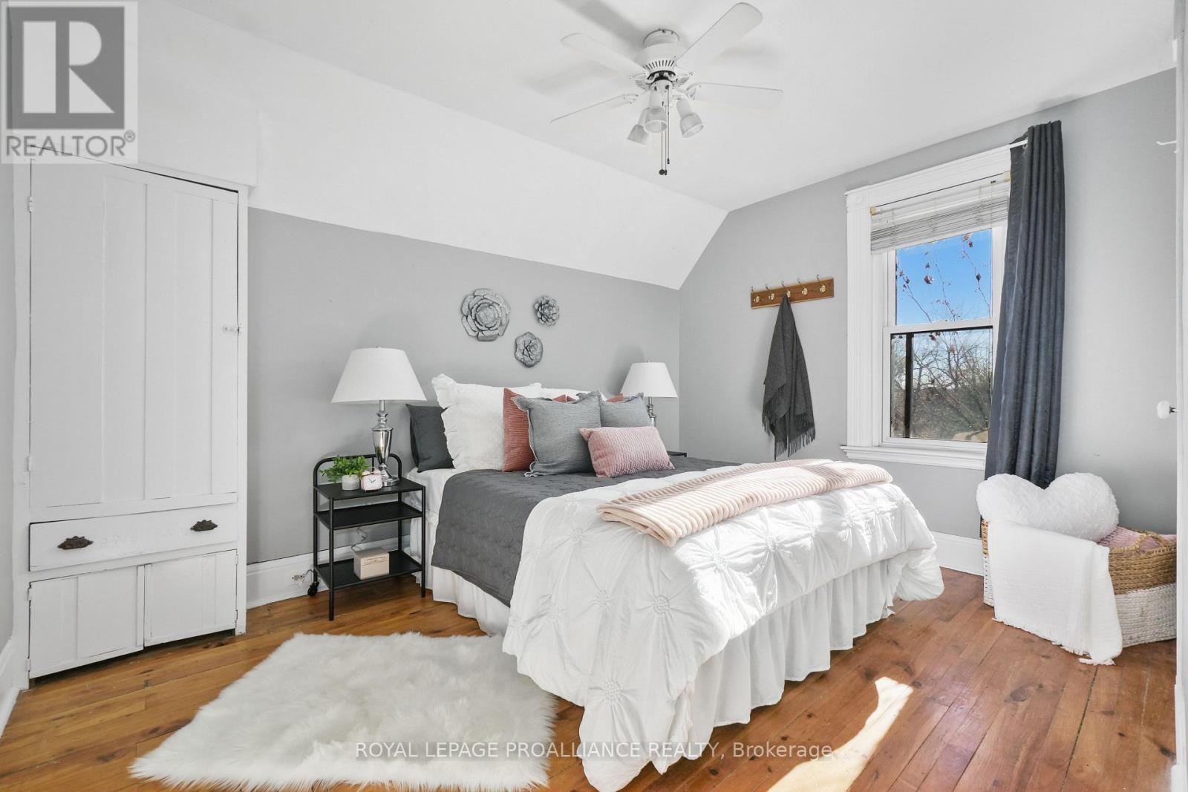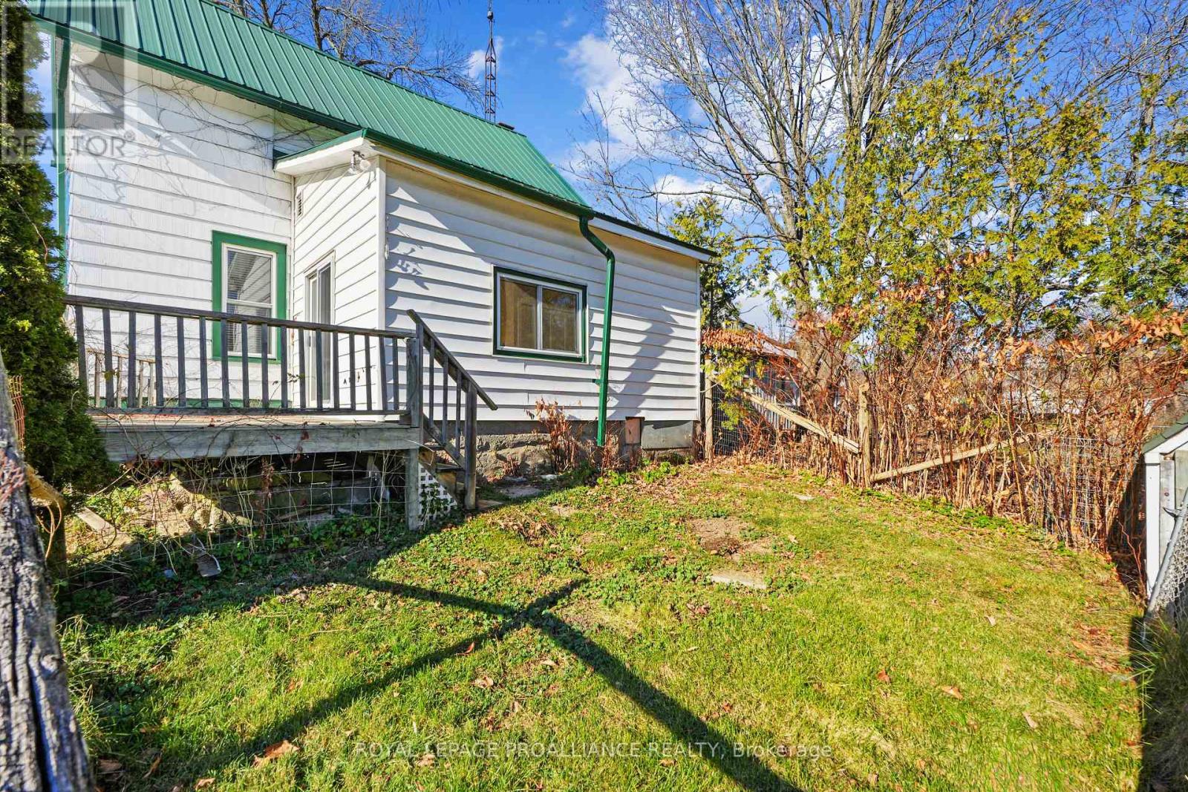1343 County Rd 45 Asphodel-Norwood, Ontario K0L 2V0
$489,000
Discover the charm of this century-old gem overlooking the serene Trent River, nestled in the heart of Hastings. This two-story home boasts 3 inviting bedrooms and a single bath, complemented by a spacious main floor featuring a comfortable living room, dining area, and kitchen. Enjoy the bonus sunroom that captures natural light and brings a touch of the outdoors in with access to the deck overlooking the fenced in yard for your small ones 2 and 4 legged. Ideal for anyone seeking tranquility and character, this home is a perfect blend of historic charm and modern comforts. Hastings, Ontario, is a charming riverside village, along the Trent-Severn Waterway. Known as the ""Hub of the Trent,"" Hastings sits at a historic lock station and attracts boaters and fishers to its scenic shores. With a population of just over a thousand, it has a close-knit, friendly community atmosphere. The village features quaint shops, cafes, and local markets, along with beautiful parks and walking trails along the river. Rich in history, Hastings has roots in the lumber and milling industries and still reflects its heritage through historic buildings and a sense of small-town warmth. Only a 30 min drive to Peterborough and 1.5 hours to Toronto. (id:51737)
Open House
This property has open houses!
1:00 pm
Ends at:2:30 pm
Property Details
| MLS® Number | X10423704 |
| Property Type | Single Family |
| Community Name | Rural Asphodel-Norwood |
| AmenitiesNearBy | Marina, Place Of Worship |
| CommunityFeatures | School Bus |
| EquipmentType | Water Heater |
| Features | Sloping, Carpet Free |
| ParkingSpaceTotal | 2 |
| RentalEquipmentType | Water Heater |
| Structure | Porch, Deck, Shed |
| ViewType | River View |
Building
| BathroomTotal | 1 |
| BedroomsAboveGround | 3 |
| BedroomsTotal | 3 |
| Appliances | Dryer, Refrigerator, Stove, Washer, Window Coverings |
| ConstructionStyleAttachment | Detached |
| CoolingType | Central Air Conditioning |
| ExteriorFinish | Aluminum Siding |
| FoundationType | Stone |
| HeatingFuel | Natural Gas |
| HeatingType | Forced Air |
| StoriesTotal | 2 |
| SizeInterior | 1099.9909 - 1499.9875 Sqft |
| Type | House |
Land
| Acreage | No |
| FenceType | Fenced Yard |
| LandAmenities | Marina, Place Of Worship |
| LandscapeFeatures | Landscaped |
| SizeDepth | 255 Ft |
| SizeFrontage | 102 Ft |
| SizeIrregular | 102 X 255 Ft |
| SizeTotalText | 102 X 255 Ft|1/2 - 1.99 Acres |
| SurfaceWater | River/stream |
| ZoningDescription | Ru1 Sr |
Rooms
| Level | Type | Length | Width | Dimensions |
|---|---|---|---|---|
| Second Level | Primary Bedroom | 3.92 m | 3 m | 3.92 m x 3 m |
| Second Level | Bedroom 2 | 3.54 m | 2.99 m | 3.54 m x 2.99 m |
| Second Level | Bedroom 3 | 2.56 m | 3.59 m | 2.56 m x 3.59 m |
| Second Level | Bathroom | 3.17 m | 3.6 m | 3.17 m x 3.6 m |
| Main Level | Dining Room | 3.59 m | 3.59 m | 3.59 m x 3.59 m |
| Main Level | Living Room | 5.17 m | 3.97 m | 5.17 m x 3.97 m |
| Main Level | Kitchen | 2.35 m | 3.97 m | 2.35 m x 3.97 m |
| Main Level | Sunroom | 5.17 m | 3.51 m | 5.17 m x 3.51 m |
Utilities
| Cable | Available |
Interested?
Contact us for more information








































