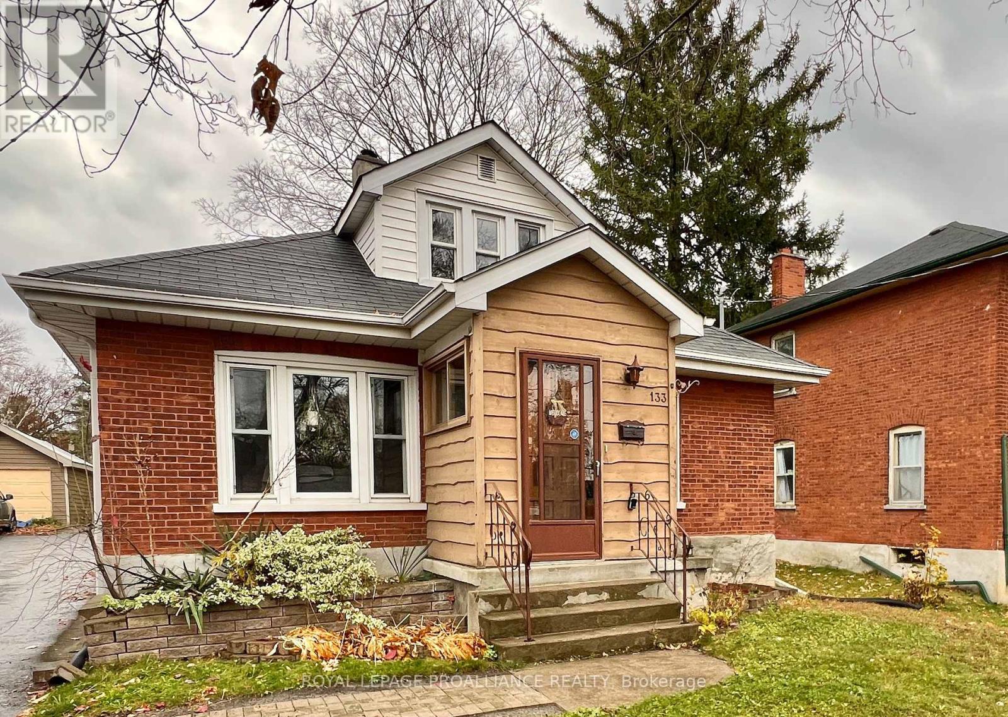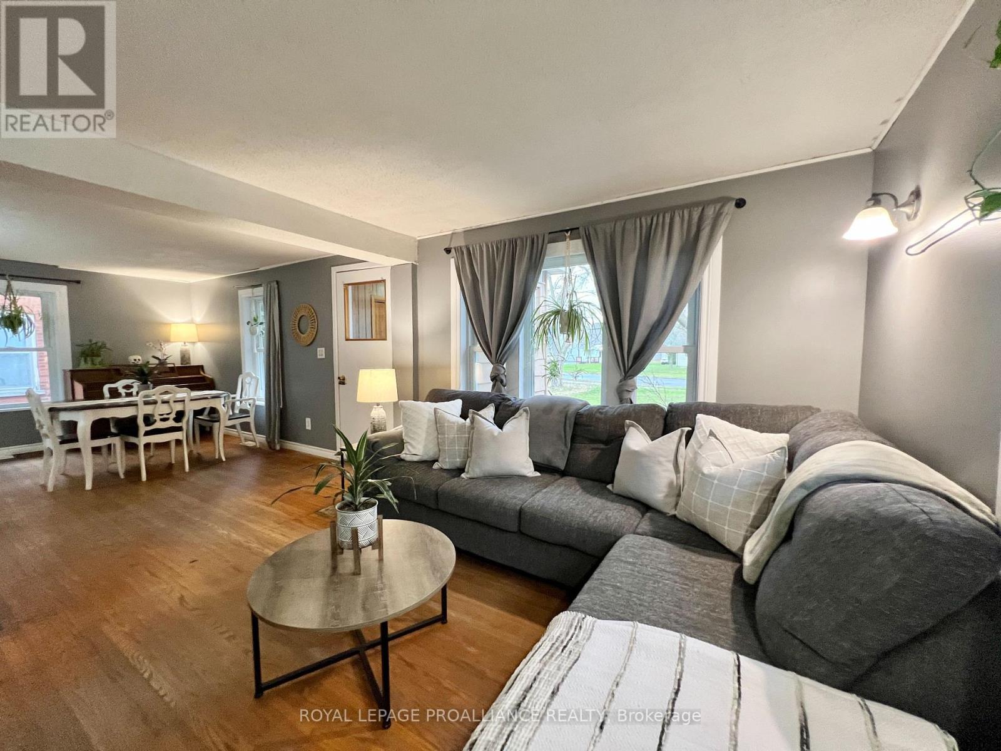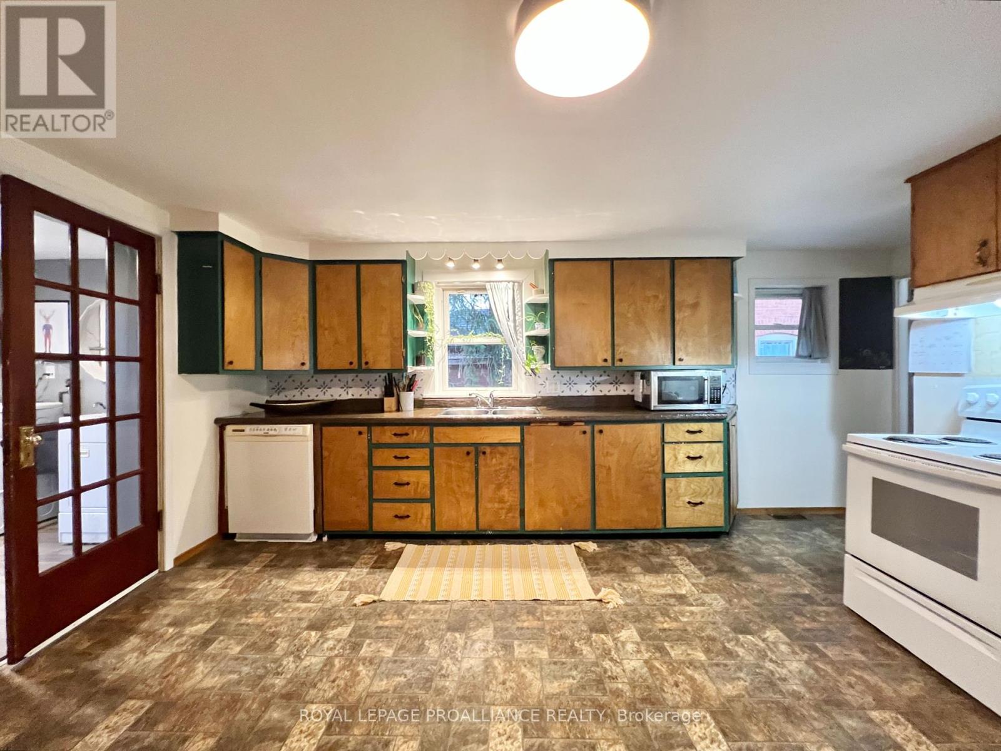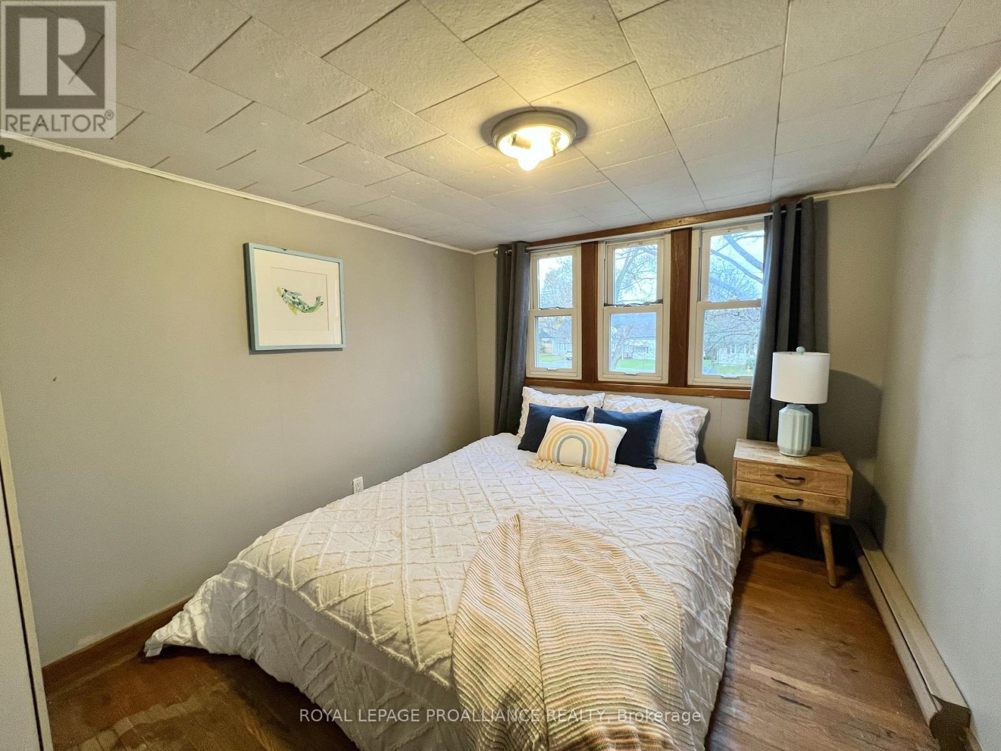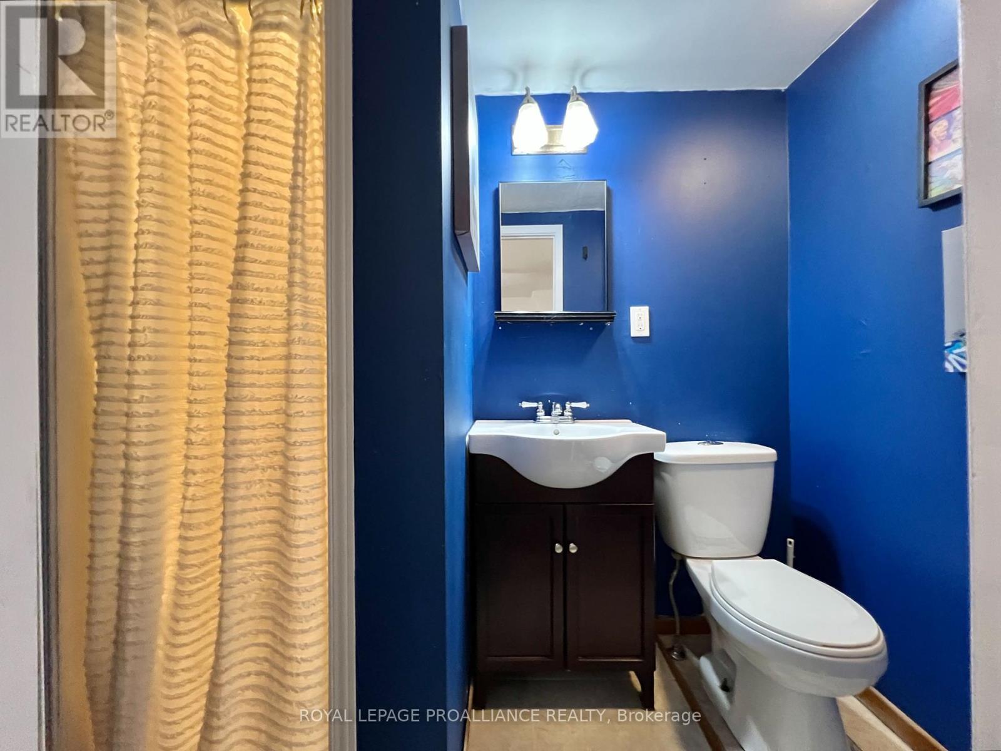133 Byron Street Quinte West, Ontario K8V 2Y5
$339,900
This adorable 1.5-storey, 2-bedroom, 2-bathroom brick charmer is bursting with warmth and character! Step inside to a spacious, open-concept living and dining area that flows into a bright kitchenperfect for hosting dinners or relaxing on cozy nights in. The large main-floor primary bedroom features its own ensuite with a stylish tile shower, while a convenient main-floor laundry room completes this level. Upstairs, youll find a cozy second bedroom and additional 3-piece bath. Outside, a generous deck opens up to a deep backyard, offering endless possibilities for outdoor enjoyment. With ample driveway parking, a full unfinished basement for storage, and a new gas furnace and AC set for installation on Dec. 16th, this home is move-in ready! Plus, its location near all of Trentons amenities makes everyday life easier. Its everything you need and more! (id:51737)
Open House
This property has open houses!
2:30 pm
Ends at:4:00 pm
Property Details
| MLS® Number | X10410037 |
| Property Type | Single Family |
| AmenitiesNearBy | Hospital, Marina, Park, Place Of Worship, Public Transit |
| EquipmentType | Water Heater - Electric |
| Features | Irregular Lot Size, Carpet Free, Sump Pump |
| ParkingSpaceTotal | 10 |
| RentalEquipmentType | Water Heater - Electric |
| Structure | Shed |
Building
| BathroomTotal | 2 |
| BedroomsAboveGround | 2 |
| BedroomsTotal | 2 |
| Appliances | Dishwasher, Dryer, Microwave, Refrigerator, Stove, Washer |
| BasementDevelopment | Unfinished |
| BasementType | Full (unfinished) |
| ConstructionStyleAttachment | Detached |
| CoolingType | Central Air Conditioning |
| ExteriorFinish | Brick, Wood |
| FoundationType | Poured Concrete |
| HeatingFuel | Natural Gas |
| HeatingType | Forced Air |
| StoriesTotal | 2 |
| SizeInterior | 699.9943 - 1099.9909 Sqft |
| Type | House |
| UtilityWater | Municipal Water |
Land
| Acreage | No |
| LandAmenities | Hospital, Marina, Park, Place Of Worship, Public Transit |
| Sewer | Sanitary Sewer |
| SizeDepth | 200 Ft ,10 In |
| SizeFrontage | 49 Ft ,10 In |
| SizeIrregular | 49.9 X 200.9 Ft |
| SizeTotalText | 49.9 X 200.9 Ft|under 1/2 Acre |
| ZoningDescription | R2 |
Rooms
| Level | Type | Length | Width | Dimensions |
|---|---|---|---|---|
| Main Level | Foyer | 1.55 m | 1.88 m | 1.55 m x 1.88 m |
| Main Level | Living Room | 8.05 m | 3.71 m | 8.05 m x 3.71 m |
| Main Level | Kitchen | 4.64 m | 5.51 m | 4.64 m x 5.51 m |
| Main Level | Primary Bedroom | 3.3 m | 1.27 m | 3.3 m x 1.27 m |
| Main Level | Laundry Room | 2.06 m | 2.35 m | 2.06 m x 2.35 m |
| Upper Level | Bedroom 2 | 2.4 m | 3.03 m | 2.4 m x 3.03 m |
https://www.realtor.ca/real-estate/27622437/133-byron-street-quinte-west
Interested?
Contact us for more information
