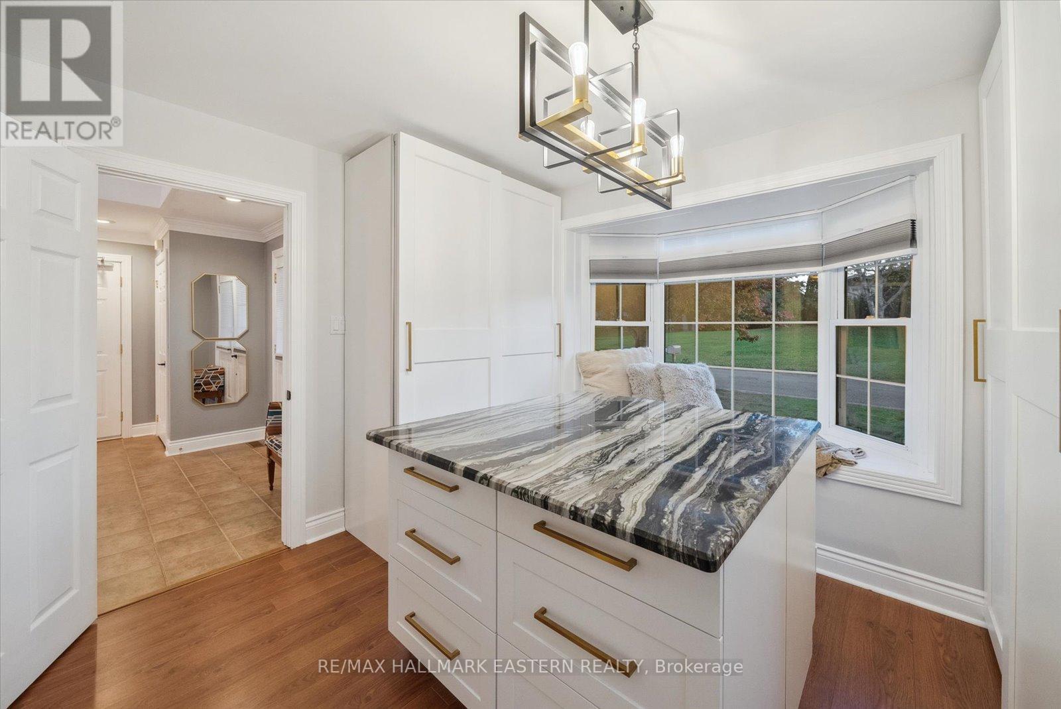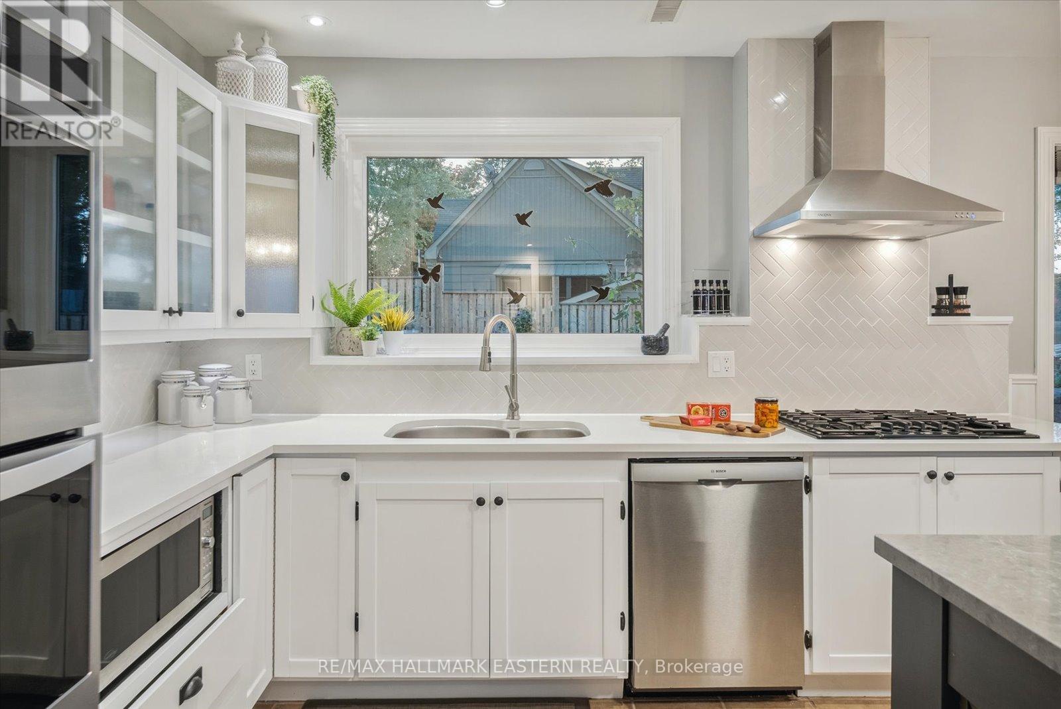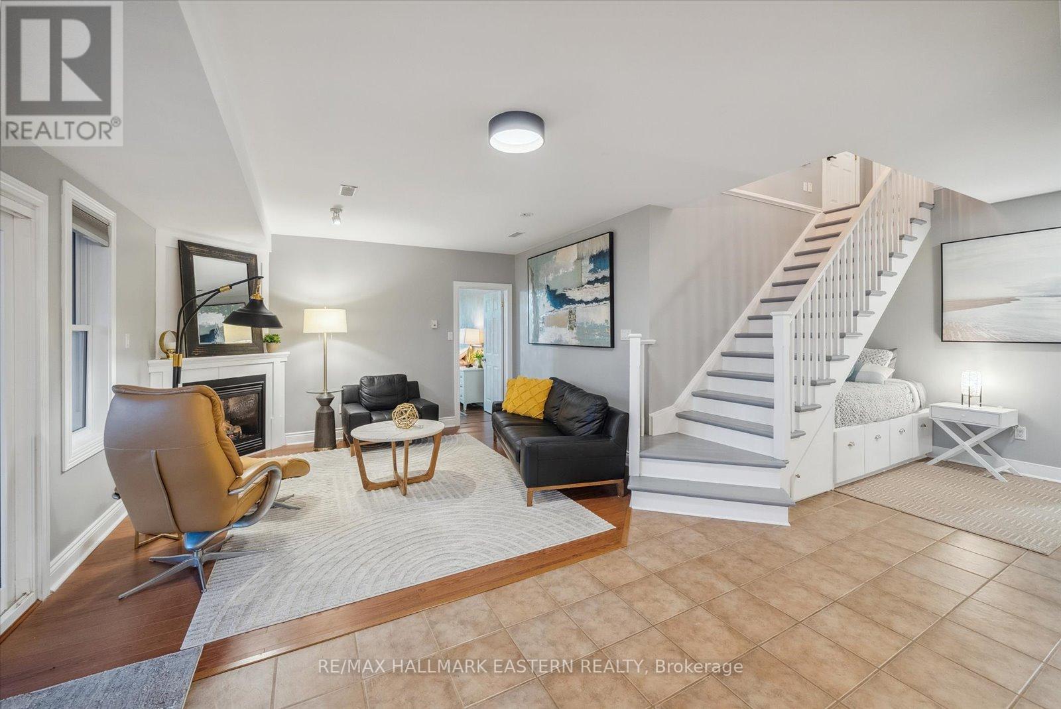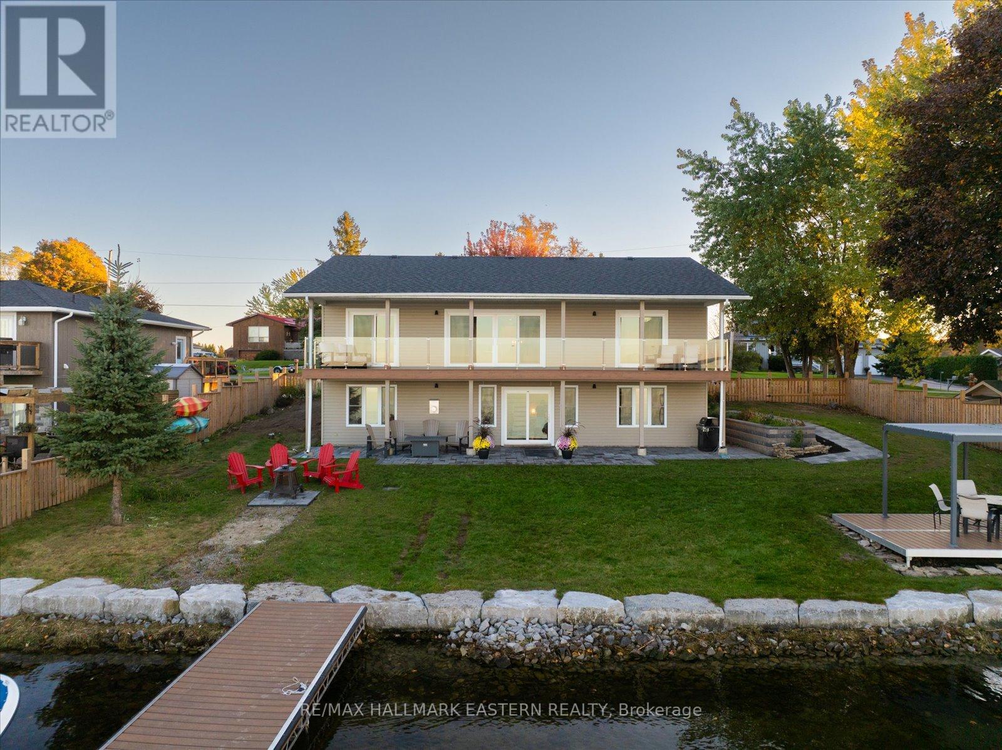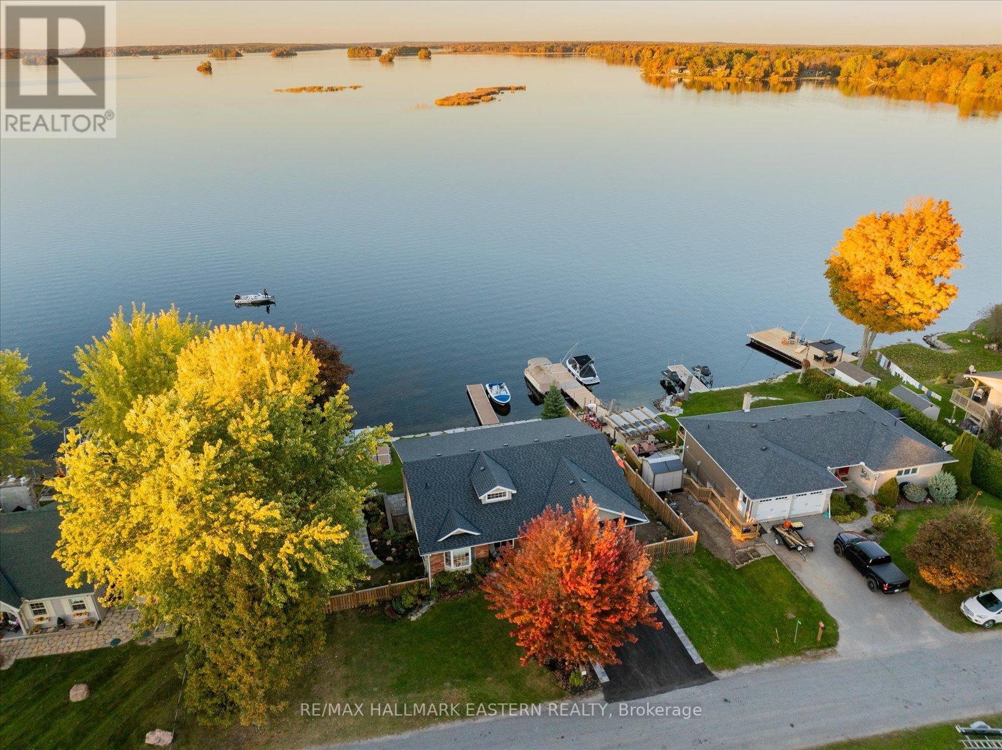1315 Gail Park Drive Smith-Ennismore-Lakefield, Ontario K0L 1T0
$1,399,900
Watch Reel For Full Tour >> Enjoy breathtaking views of Buckhorn Lake from this charming 2+1 bedroom, 2-bath lakefront home, just 20 minutes north of Peterborough! Recently renovated, this cozy retreat features an updated kitchen, a living room with a gas fireplace, and walk-out to a covered lakeside deck and another to a stone patio by the water. The property showcases landscaping with an Armour stone shoreline, R&J Machine dock, and a peaceful sitting area at the shore. With natural gas heat and located on a municipal road, this well-maintained home offers modern conveniences in a stunning, natural setting. Move-in ready with many updates inside and out (ask for the full list). (id:51737)
Property Details
| MLS® Number | X9419171 |
| Property Type | Single Family |
| Community Name | Rural Smith-Ennismore-Lakefield |
| AmenitiesNearBy | Marina |
| Features | Sloping |
| ParkingSpaceTotal | 7 |
| Structure | Dock |
| ViewType | Direct Water View |
| WaterFrontType | Waterfront |
Building
| BathroomTotal | 2 |
| BedroomsAboveGround | 2 |
| BedroomsBelowGround | 1 |
| BedroomsTotal | 3 |
| Appliances | Dishwasher, Dryer, Microwave, Refrigerator, Stove, Washer |
| ArchitecturalStyle | Bungalow |
| BasementDevelopment | Finished |
| BasementType | Full (finished) |
| ConstructionStyleAttachment | Detached |
| CoolingType | Central Air Conditioning |
| ExteriorFinish | Brick, Vinyl Siding |
| FireplacePresent | Yes |
| FoundationType | Concrete |
| HeatingFuel | Natural Gas |
| HeatingType | Forced Air |
| StoriesTotal | 1 |
| SizeInterior | 1499.9875 - 1999.983 Sqft |
| Type | House |
Parking
| Attached Garage |
Land
| AccessType | Year-round Access, Private Docking |
| Acreage | No |
| LandAmenities | Marina |
| Sewer | Septic System |
| SizeDepth | 111 Ft |
| SizeFrontage | 100 Ft ,1 In |
| SizeIrregular | 100.1 X 111 Ft ; Irreg |
| SizeTotalText | 100.1 X 111 Ft ; Irreg|under 1/2 Acre |
| SurfaceWater | Lake/pond |
| ZoningDescription | Residential |
Rooms
| Level | Type | Length | Width | Dimensions |
|---|---|---|---|---|
| Lower Level | Other | 3.43 m | 2.24 m | 3.43 m x 2.24 m |
| Lower Level | Recreational, Games Room | 6.45 m | 4.27 m | 6.45 m x 4.27 m |
| Lower Level | Bedroom | 4.11 m | 3.43 m | 4.11 m x 3.43 m |
| Lower Level | Kitchen | 3.58 m | 3.53 m | 3.58 m x 3.53 m |
| Lower Level | Dining Room | 3.78 m | 2.51 m | 3.78 m x 2.51 m |
| Lower Level | Bathroom | 3.53 m | 2.08 m | 3.53 m x 2.08 m |
| Lower Level | Utility Room | 3.68 m | 2.16 m | 3.68 m x 2.16 m |
| Main Level | Living Room | 5.72 m | 4.37 m | 5.72 m x 4.37 m |
| Main Level | Primary Bedroom | 4.67 m | 3.53 m | 4.67 m x 3.53 m |
| Main Level | Bedroom | 4.37 m | 3.33 m | 4.37 m x 3.33 m |
| Main Level | Bedroom | 3.48 m | 3.23 m | 3.48 m x 3.23 m |
Utilities
| Cable | Available |
| Electricity Connected | Connected |
| DSL* | Available |
| Natural Gas Available | Available |
| Telephone | Nearby |
Interested?
Contact us for more information







