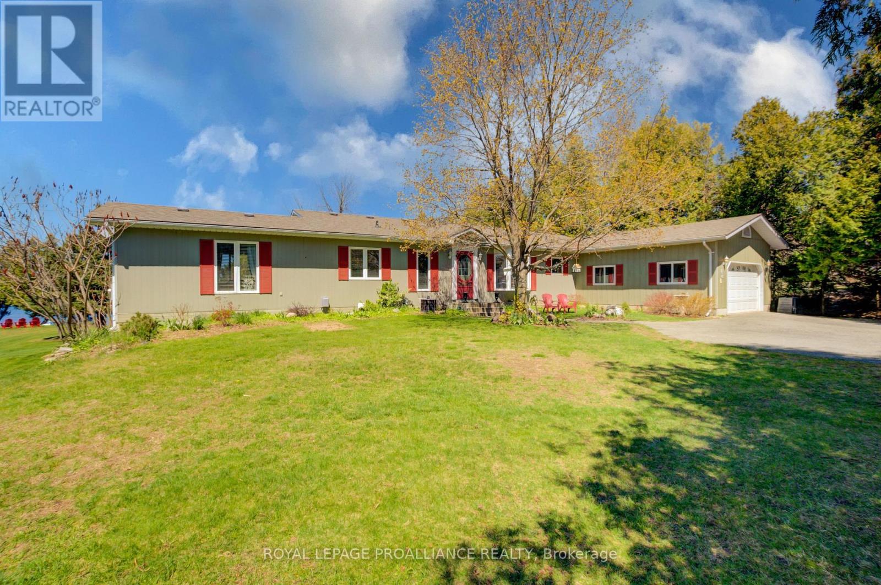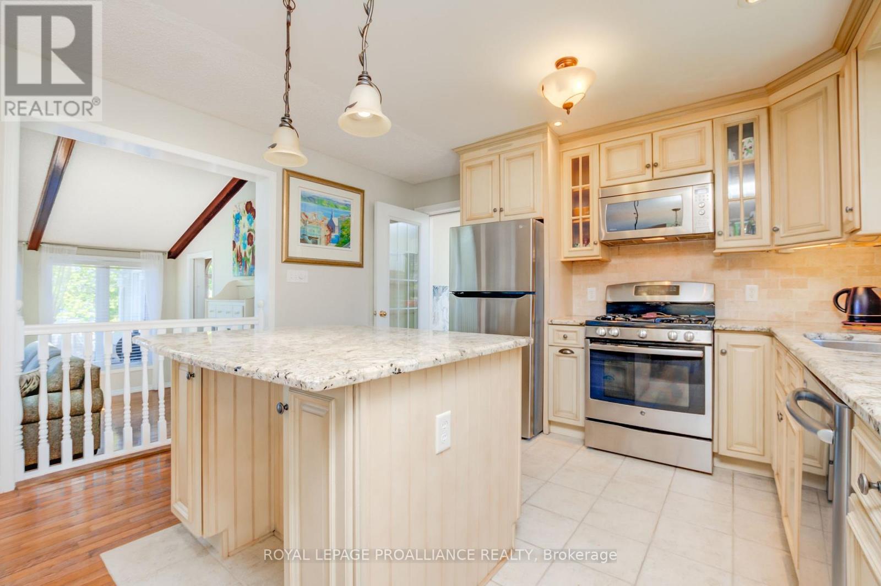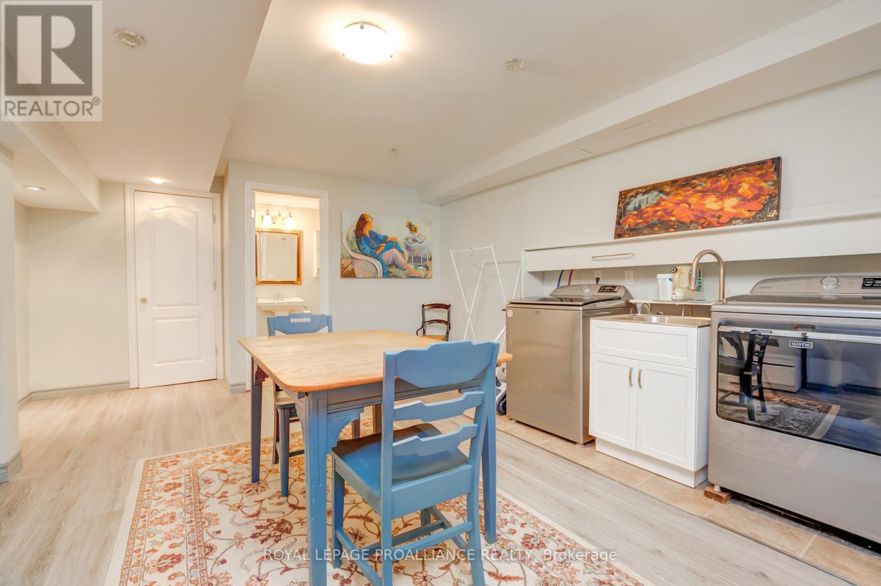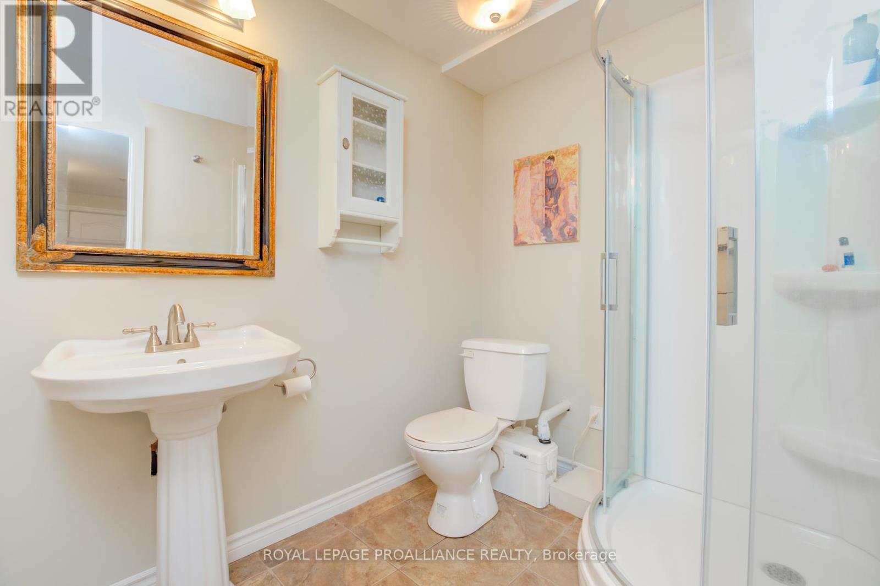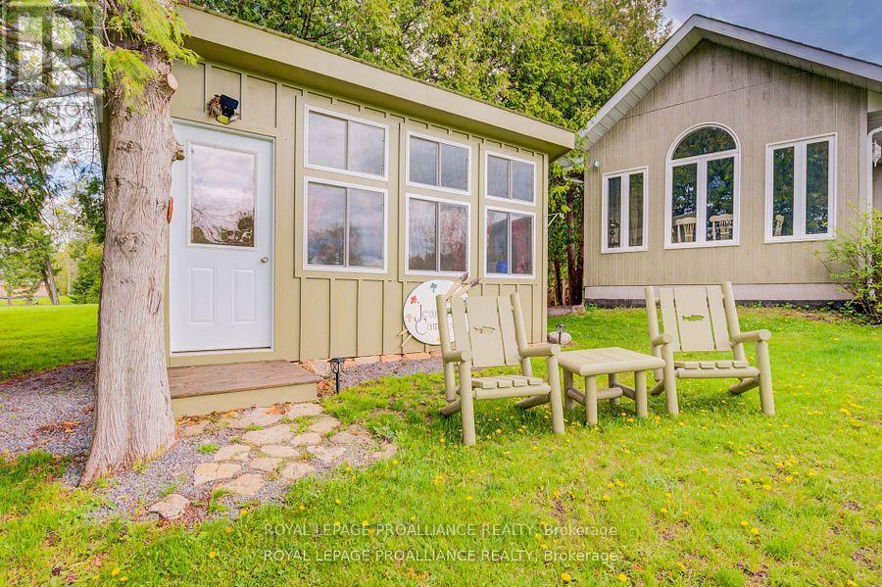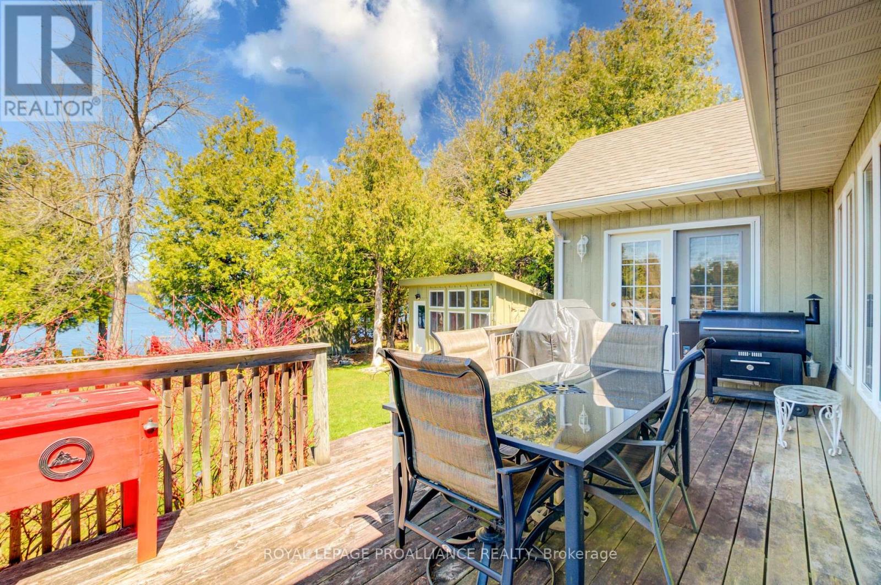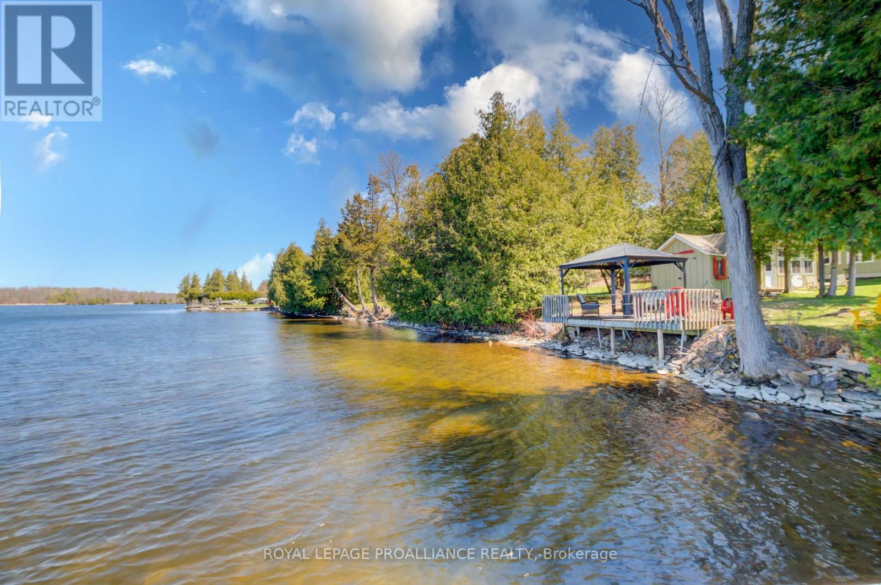130 Lakeview Drive Trent Hills, Ontario K0L 1L0
$1,150,000
Nestled along the picturesque shores of Lake Seymour, this stunning waterfront property on Lakeview Drive offers a serene retreat like no other. Boasting breathtaking sunset views, this oasis features everything you need for lakeside living at its finest. Step outside onto the spacious deck overlooking the tranquil waters, where you can enjoy leisurely mornings with a cup of coffee or unwind in the evenings as the sun dips below the horizon. With a private dock and boat launch, water activities are just steps away, perfect for boating enthusiasts or those simply seeking relaxation by the water's edge. The charm of this home extends indoors, where vaulted ceilings create an airy atmosphere in the open-concept living space. A cozy fireplace adds warmth and ambiance, while large windows frame panoramic views of the lake, bringing the beauty of the outdoors inside. With three bedrooms and three baths, including a luxurious master suite with ensuite bath, there's plenty of room for family and guests. The walk-out basement provides easy access to the waterfront and serves as a versatile space for recreation or additional living quarters. Artists and creatives will appreciate the separate outbuilding, which houses an art studio, offering a peaceful retreat for inspiration and expression. Conveniently located just a short distance from the charming town of Campbellford, you'll enjoy easy access to shopping, dining, and amenities while still savouring the tranquility of lakeside living. Plus an extra detached double car garage, there's ample space for vehicles, storage, or a workshop. Don't miss your opportunity to own this extraordinary waterfront retreat on Lakeview Drive. Experience the beauty and serenity of lakeside living at its best schedule your private showing today! (id:51737)
Property Details
| MLS® Number | X9382601 |
| Property Type | Single Family |
| Community Name | Rural Trent Hills |
| CommunityFeatures | School Bus |
| Features | Cul-de-sac, Wooded Area, Carpet Free, Country Residential |
| ParkingSpaceTotal | 8 |
| Structure | Shed, Dock |
| ViewType | Direct Water View |
| WaterFrontType | Waterfront |
Building
| BathroomTotal | 3 |
| BedroomsAboveGround | 2 |
| BedroomsBelowGround | 1 |
| BedroomsTotal | 3 |
| Appliances | Garage Door Opener Remote(s), Water Heater, Water Softener, Water Treatment, Dishwasher, Dryer, Refrigerator, Stove, Washer |
| ArchitecturalStyle | Bungalow |
| BasementDevelopment | Finished |
| BasementFeatures | Walk Out |
| BasementType | N/a (finished) |
| ConstructionStatus | Insulation Upgraded |
| CoolingType | Central Air Conditioning |
| ExteriorFinish | Wood |
| FireProtection | Smoke Detectors |
| FireplacePresent | Yes |
| FoundationType | Block, Poured Concrete |
| HeatingFuel | Propane |
| HeatingType | Forced Air |
| StoriesTotal | 1 |
| Type | House |
Parking
| Attached Garage |
Land
| AccessType | Year-round Access, Private Docking |
| Acreage | No |
| Sewer | Septic System |
| SizeDepth | 325 Ft ,2 In |
| SizeFrontage | 100 Ft ,8 In |
| SizeIrregular | 100.7 X 325.18 Ft |
| SizeTotalText | 100.7 X 325.18 Ft|1/2 - 1.99 Acres |
| ZoningDescription | Ru&r |
Rooms
| Level | Type | Length | Width | Dimensions |
|---|---|---|---|---|
| Basement | Bedroom 3 | 6.14 m | 3.56 m | 6.14 m x 3.56 m |
| Basement | Family Room | 4.52 m | 5.74 m | 4.52 m x 5.74 m |
| Basement | Office | 6.4 m | 3.54 m | 6.4 m x 3.54 m |
| Basement | Kitchen | 6.4 m | 4.16 m | 6.4 m x 4.16 m |
| Basement | Utility Room | 5.94 m | 1.96 m | 5.94 m x 1.96 m |
| Main Level | Kitchen | 7.62 m | 4.01 m | 7.62 m x 4.01 m |
| Main Level | Mud Room | 3.14 m | 4.11 m | 3.14 m x 4.11 m |
| Main Level | Sitting Room | 4.36 m | 7.39 m | 4.36 m x 7.39 m |
| Main Level | Living Room | 6.5 m | 3.99 m | 6.5 m x 3.99 m |
| Main Level | Primary Bedroom | 4.84 m | 4.01 m | 4.84 m x 4.01 m |
| Main Level | Bedroom 2 | 3.6 m | 3.99 m | 3.6 m x 3.99 m |
Utilities
| DSL* | Available |
| Telephone | Nearby |
https://www.realtor.ca/real-estate/27504996/130-lakeview-drive-trent-hills-rural-trent-hills
Interested?
Contact us for more information


