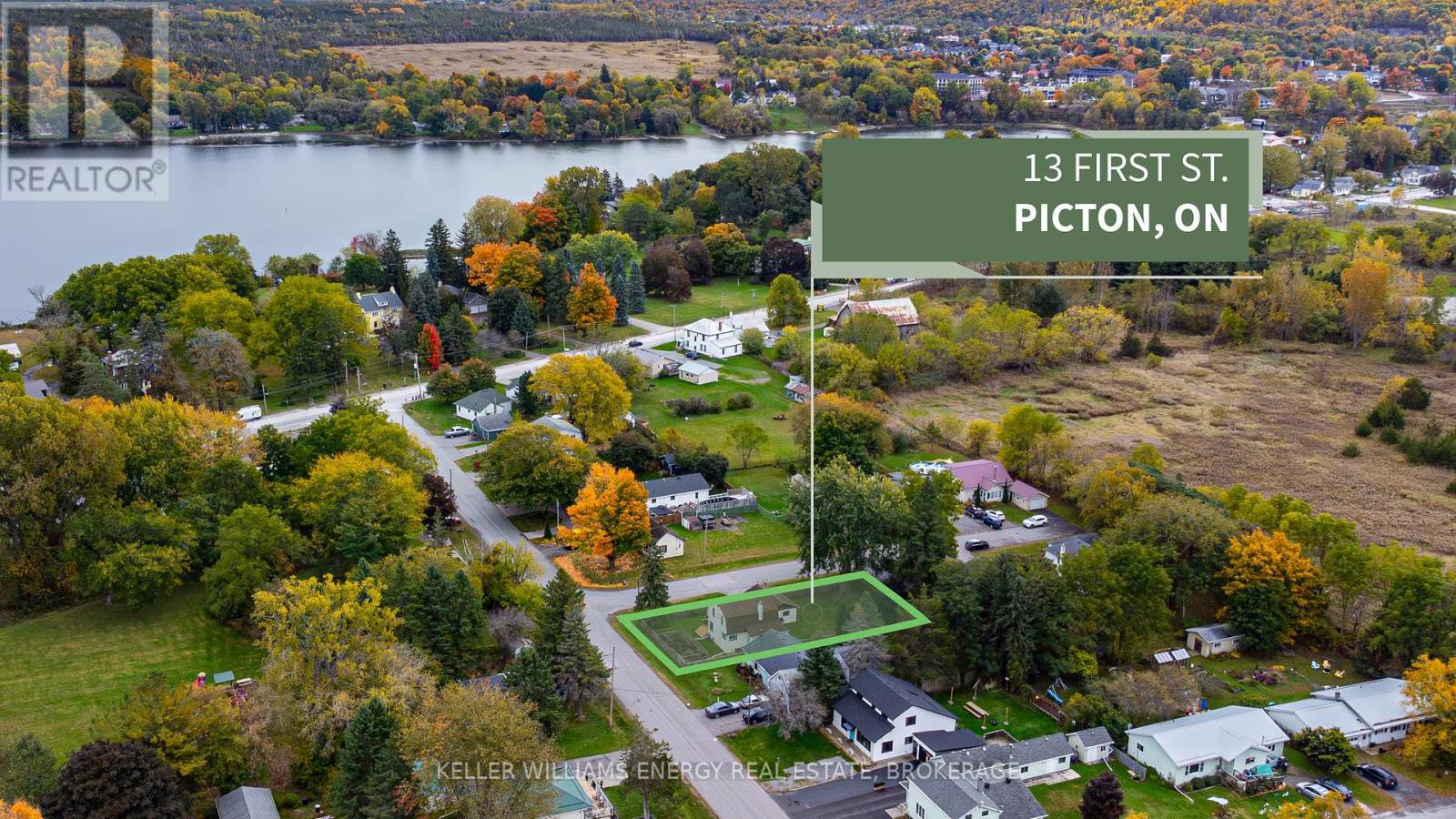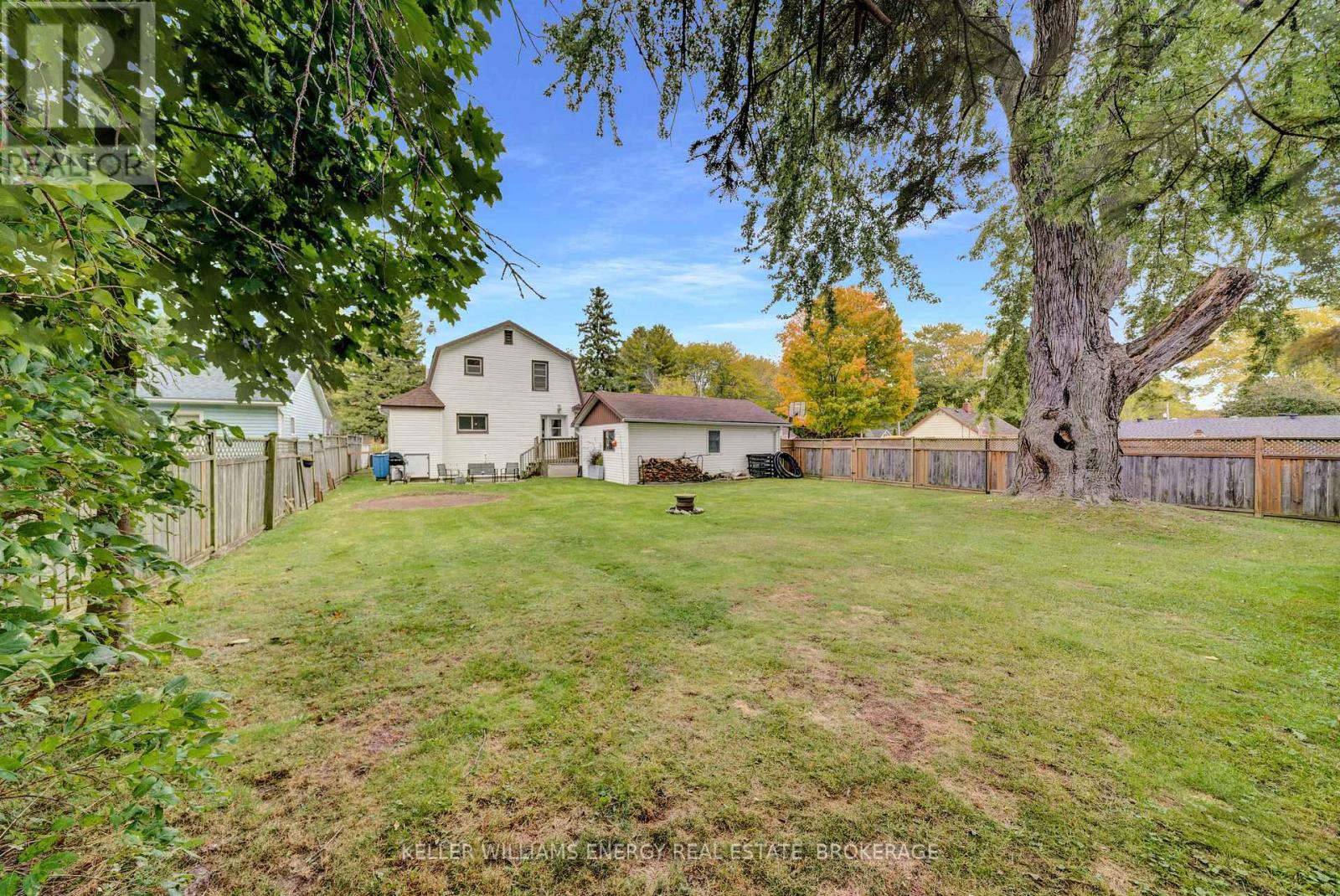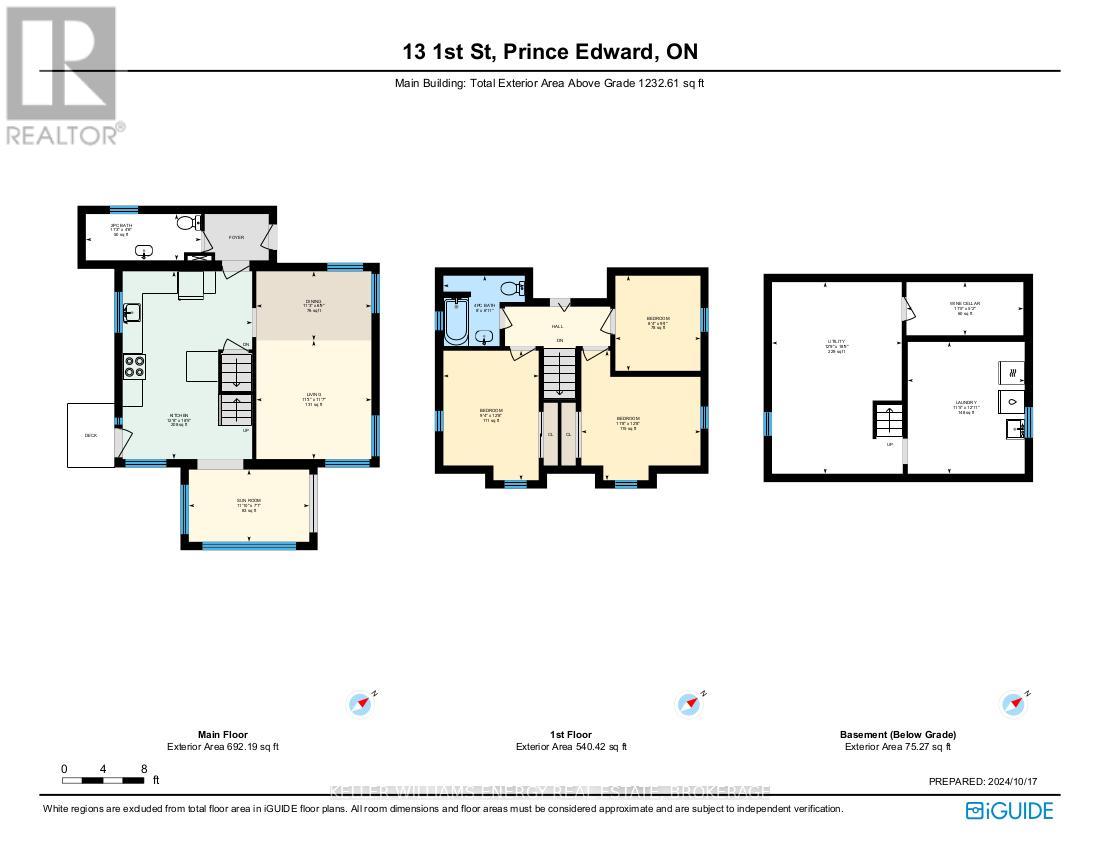3 Bedroom
2 Bathroom
1099.9909 - 1499.9875 sqft
Central Air Conditioning
Forced Air
$449,000
Welcome to 13 First Steet - a charming and affordable 3-bedroom, 1.5-bath home, perfectly located within walking distance to downtown Picton and the vibrant events at Parsons Brewery and The Crystal Palace. This property combines the best of both worlds, offering the convenience of town living with the peace and quiet of the country. Here are FIVE reasons why you'll love this home: ONE Cozy Living Spaces: The main floor features a sunroom bathed in morning light, creating the perfect spot for your morning coffee. The family room/dining area boasts a coffered-style ceiling, adding a touch of character to your cozy gatherings. TWO Outdoor Living: Step outside to your private backyard, where you'll find a new deck, large veggie garden, and even your own small vineyard. The fully fenced yard is perfect for your pets to roam and play, and the sense of privacy makes it a true retreat. THREE Detached Garage: The detached 1.5 car garage provides ample space for your vehicles or additional storage. FOUR Nature Lover's Paradise: With the Millennium Trail literally minutes away, and a park right across the street, this home is surrounded by natural beauty. Unique bird species, including the Baltimore Orioles that nest in your own backyard each spring, make this a birdwatchers haven. FIVE Community: Nestled in a quiet neighborhood, this home offers a welcoming atmosphere where you can truly get to know your neighbours. Despite its in-town location, it feels like a serene escape, making it the ideal spot for anyone looking for a balance between community and privacy. This nicely updated home is tastefully painted throughout and is move-in ready. If you're looking for a place that blends charm, nature, and a convenient location all at an affordable price, look no further and you too can Call the County Home! **** EXTRAS **** Gutters/downspouts 2024, Laundry pump and sump 2024, New back deck 2024. New kitchen window on order. Electrical breakers in house and garage 2021. New on demand hot water 2023 -$60m. Hydro $110m, Gas $90m, Water $160m, Internet $80m (id:51737)
Property Details
|
MLS® Number
|
X9415938 |
|
Property Type
|
Single Family |
|
Community Name
|
Picton |
|
AmenitiesNearBy
|
Park, Schools, Place Of Worship |
|
Features
|
Cul-de-sac, Carpet Free, Sump Pump |
|
ParkingSpaceTotal
|
3 |
|
Structure
|
Deck, Porch |
Building
|
BathroomTotal
|
2 |
|
BedroomsAboveGround
|
3 |
|
BedroomsTotal
|
3 |
|
Appliances
|
Dryer, Freezer, Refrigerator, Stove, Washer, Window Coverings |
|
BasementDevelopment
|
Unfinished |
|
BasementType
|
N/a (unfinished) |
|
ConstructionStyleAttachment
|
Detached |
|
CoolingType
|
Central Air Conditioning |
|
ExteriorFinish
|
Vinyl Siding |
|
FoundationType
|
Block |
|
HalfBathTotal
|
1 |
|
HeatingFuel
|
Natural Gas |
|
HeatingType
|
Forced Air |
|
StoriesTotal
|
2 |
|
SizeInterior
|
1099.9909 - 1499.9875 Sqft |
|
Type
|
House |
|
UtilityWater
|
Municipal Water |
Parking
Land
|
Acreage
|
No |
|
LandAmenities
|
Park, Schools, Place Of Worship |
|
Sewer
|
Sanitary Sewer |
|
SizeDepth
|
63 Ft ,7 In |
|
SizeFrontage
|
131 Ft ,3 In |
|
SizeIrregular
|
131.3 X 63.6 Ft |
|
SizeTotalText
|
131.3 X 63.6 Ft|under 1/2 Acre |
|
SurfaceWater
|
Lake/pond |
|
ZoningDescription
|
R1 |
Rooms
| Level |
Type |
Length |
Width |
Dimensions |
|
Second Level |
Bedroom |
3.87 m |
3.56 m |
3.87 m x 3.56 m |
|
Second Level |
Bedroom 2 |
3.87 m |
2.85 m |
3.87 m x 2.85 m |
|
Second Level |
Bedroom 3 |
2.84 m |
2.54 m |
2.84 m x 2.54 m |
|
Second Level |
Bathroom |
2.43 m |
2.1 m |
2.43 m x 2.1 m |
|
Main Level |
Kitchen |
5.61 m |
3.87 m |
5.61 m x 3.87 m |
|
Main Level |
Sunroom |
3.6 m |
2.16 m |
3.6 m x 2.16 m |
|
Main Level |
Living Room |
3.54 m |
3.44 m |
3.54 m x 3.44 m |
|
Main Level |
Dining Room |
3.44 m |
2.07 m |
3.44 m x 2.07 m |
|
Main Level |
Bathroom |
3.44 m |
1.38 m |
3.44 m x 1.38 m |
https://www.realtor.ca/real-estate/27554295/13-first-street-prince-edward-county-picton-picton









































