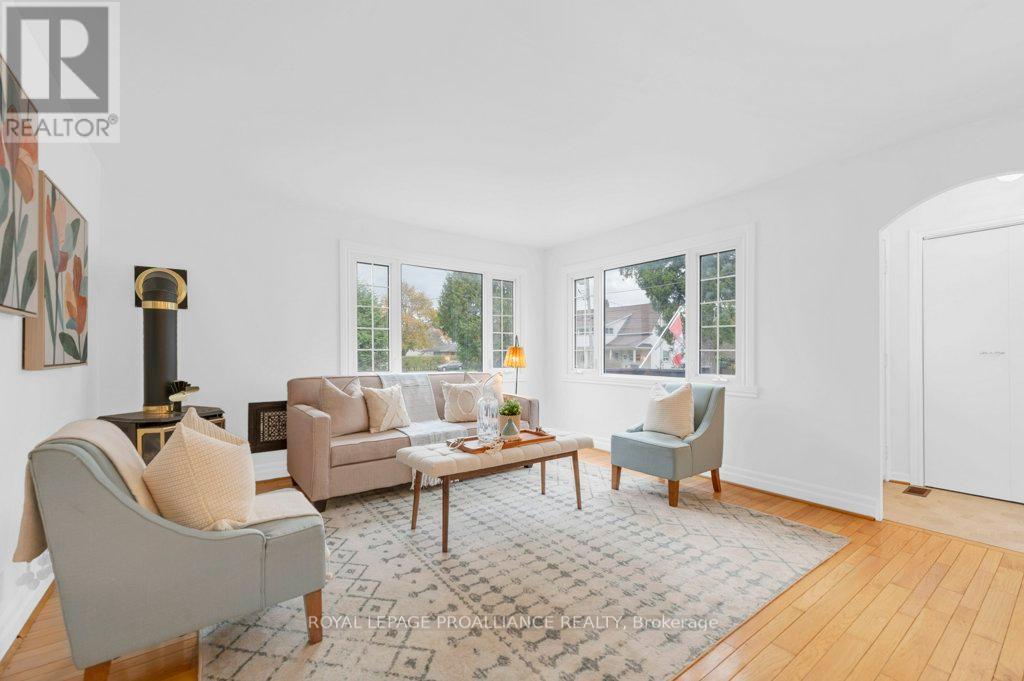13 Dufferin Street Brighton, Ontario K0K 1H0
$439,900
Looking for a starter home or downsizing but still need room for all of your hobbies? This freshly painted two bedroom and one full bathroom bungalow in the quaint town of Brighton is calling your name. Quietly situated on a cul-de-sac street with an oversized in-town yard, also boasts a very large detached drive-through garage (approximately 23ft x24ft) that is perfect for toys, vehicles or woodworking/hobby space. Decks adorn the front and back yards and sun fills the main floor everywhere from all of the large windows in the living room, kitchen and both bedrooms. New flooring in the front and side door entrances is another lovely feature. The basement is untouched and makes for great storage space. Within walking distance to schools, sport fields, arenas and stores for all amenities makes this property perfect in so many ways! Book a showing to check it out for yourself! (id:51737)
Property Details
| MLS® Number | X10406657 |
| Property Type | Single Family |
| Community Name | Brighton |
| AmenitiesNearBy | Place Of Worship, Schools |
| CommunityFeatures | Community Centre |
| Features | Cul-de-sac, Flat Site |
| ParkingSpaceTotal | 3 |
| Structure | Deck, Shed |
Building
| BathroomTotal | 1 |
| BedroomsAboveGround | 2 |
| BedroomsTotal | 2 |
| Amenities | Fireplace(s) |
| Appliances | Water Heater, Cooktop, Dryer, Range, Refrigerator, Washer |
| ArchitecturalStyle | Bungalow |
| BasementDevelopment | Unfinished |
| BasementType | N/a (unfinished) |
| ConstructionStyleAttachment | Detached |
| CoolingType | Central Air Conditioning |
| ExteriorFinish | Aluminum Siding |
| FireplacePresent | Yes |
| FireplaceType | Free Standing Metal |
| FoundationType | Block |
| HeatingFuel | Natural Gas |
| HeatingType | Forced Air |
| StoriesTotal | 1 |
| SizeInterior | 699.9943 - 1099.9909 Sqft |
| Type | House |
| UtilityWater | Municipal Water |
Parking
| Detached Garage |
Land
| Acreage | No |
| LandAmenities | Place Of Worship, Schools |
| Sewer | Sanitary Sewer |
| SizeDepth | 135 Ft ,9 In |
| SizeFrontage | 74 Ft ,1 In |
| SizeIrregular | 74.1 X 135.8 Ft ; Rectangle |
| SizeTotalText | 74.1 X 135.8 Ft ; Rectangle|under 1/2 Acre |
| ZoningDescription | R1 |
Rooms
| Level | Type | Length | Width | Dimensions |
|---|---|---|---|---|
| Main Level | Bathroom | 2.34 m | 2 m | 2.34 m x 2 m |
| Main Level | Primary Bedroom | 3.09 m | 3.41 m | 3.09 m x 3.41 m |
| Main Level | Kitchen | 3.43 m | 3.44 m | 3.43 m x 3.44 m |
| Main Level | Living Room | 4.47 m | 4.07 m | 4.47 m x 4.07 m |
| Main Level | Bedroom 2 | 3.08 m | 3.53 m | 3.08 m x 3.53 m |
Utilities
| Cable | Available |
| Sewer | Installed |
https://www.realtor.ca/real-estate/27615167/13-dufferin-street-brighton-brighton
Interested?
Contact us for more information





































