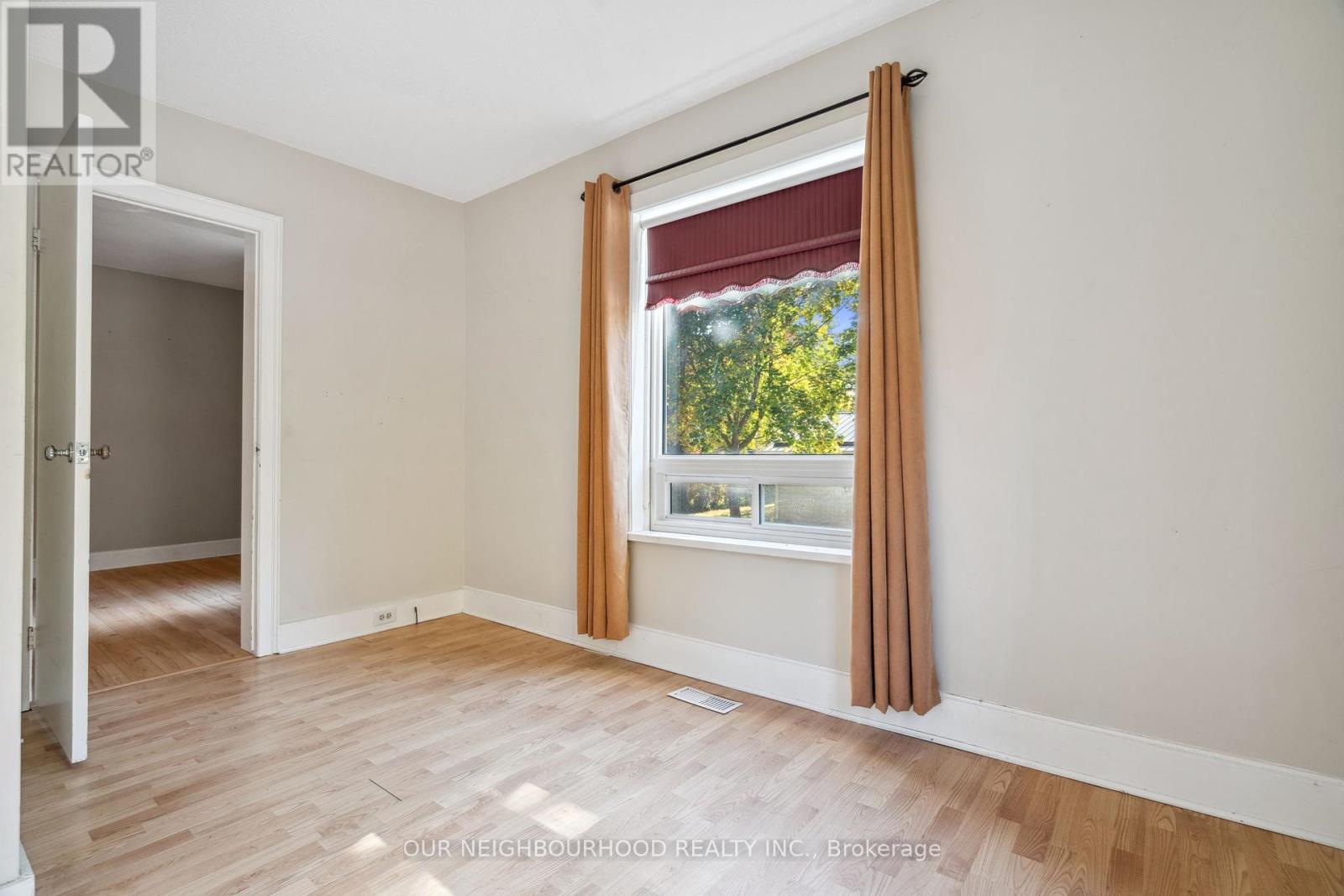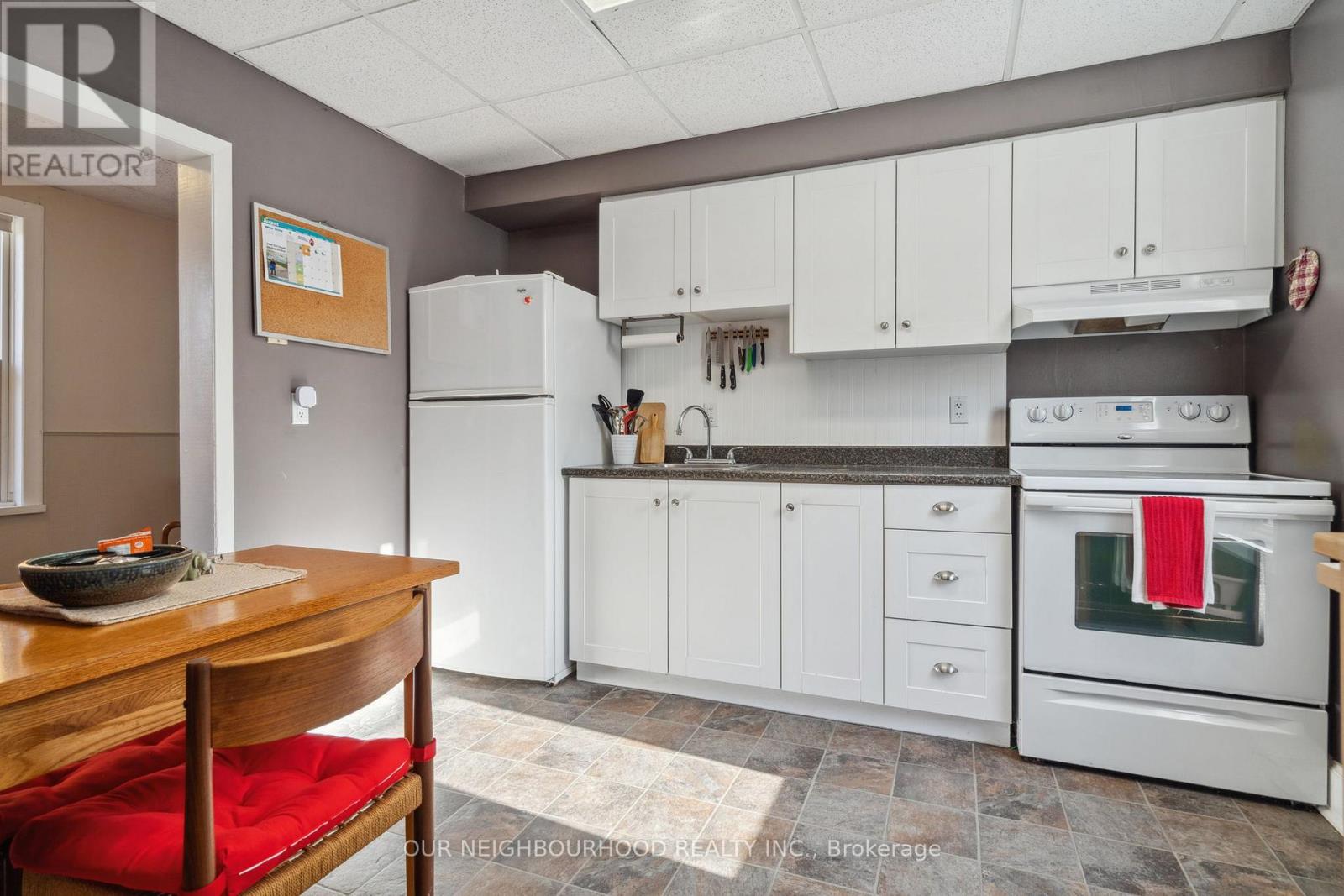129 Kent Street Trent Hills, Ontario K0L 1L0
$479,000
This century home duplex has tons to offer whether an investor, first time buyer or needing multi-generational living! The upper level unit includes an eat-in kitchen, 2 bedrooms, a cozy living space and 4 piece bathroom with laundry. The main level unit features a spacious kitchen, large living area, 1 bedroom and a 4 piece bathroom. Sitting on a large lot with mature trees, this property is ideally located across from a school and a short walk to grocery stores and restaurants. A great opportunity! **** EXTRAS **** Separate hydro meters (id:51737)
Property Details
| MLS® Number | X9508664 |
| Property Type | Single Family |
| Community Name | Campbellford |
| AmenitiesNearBy | Hospital, Park, Place Of Worship, Schools |
| EquipmentType | None |
| Features | Level Lot, Guest Suite, In-law Suite |
| ParkingSpaceTotal | 4 |
| RentalEquipmentType | None |
Building
| BathroomTotal | 2 |
| BedroomsAboveGround | 3 |
| BedroomsTotal | 3 |
| Appliances | Water Heater |
| BasementDevelopment | Unfinished |
| BasementFeatures | Separate Entrance |
| BasementType | N/a (unfinished) |
| ConstructionStyleAttachment | Detached |
| CoolingType | Window Air Conditioner |
| ExteriorFinish | Concrete |
| FoundationType | Stone |
| HeatingFuel | Natural Gas |
| HeatingType | Forced Air |
| StoriesTotal | 2 |
| Type | House |
| UtilityWater | Municipal Water |
Land
| Acreage | No |
| LandAmenities | Hospital, Park, Place Of Worship, Schools |
| Sewer | Sanitary Sewer |
| SizeDepth | 165 Ft |
| SizeFrontage | 66 Ft |
| SizeIrregular | 66 X 165 Ft |
| SizeTotalText | 66 X 165 Ft|under 1/2 Acre |
| ZoningDescription | R2 |
Rooms
| Level | Type | Length | Width | Dimensions |
|---|---|---|---|---|
| Second Level | Bedroom 2 | 2.77 m | 3.39 m | 2.77 m x 3.39 m |
| Second Level | Bedroom 3 | 2.59 m | 3.12 m | 2.59 m x 3.12 m |
| Second Level | Foyer | 2.77 m | 6.47 m | 2.77 m x 6.47 m |
| Second Level | Kitchen | 3.26 m | 2.81 m | 3.26 m x 2.81 m |
| Second Level | Living Room | 2.52 m | 4.37 m | 2.52 m x 4.37 m |
| Main Level | Bedroom | 4.2 m | 2.62 m | 4.2 m x 2.62 m |
| Main Level | Living Room | 3.14 m | 3.43 m | 3.14 m x 3.43 m |
| Main Level | Dining Room | 3.14 m | 2.08 m | 3.14 m x 2.08 m |
| Main Level | Kitchen | 4.3 m | 4.31 m | 4.3 m x 4.31 m |
https://www.realtor.ca/real-estate/27575462/129-kent-street-trent-hills-campbellford-campbellford
Interested?
Contact us for more information




































