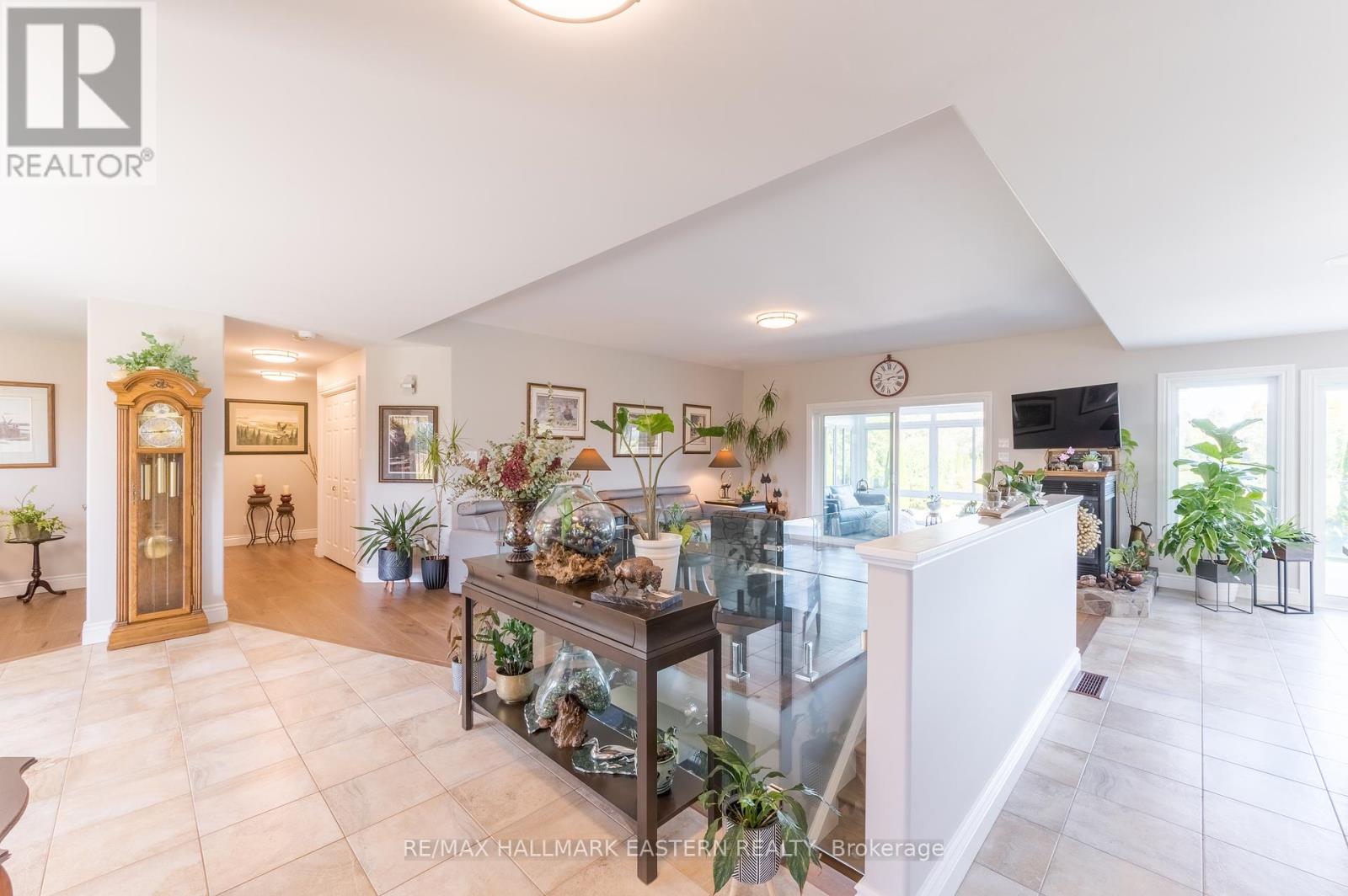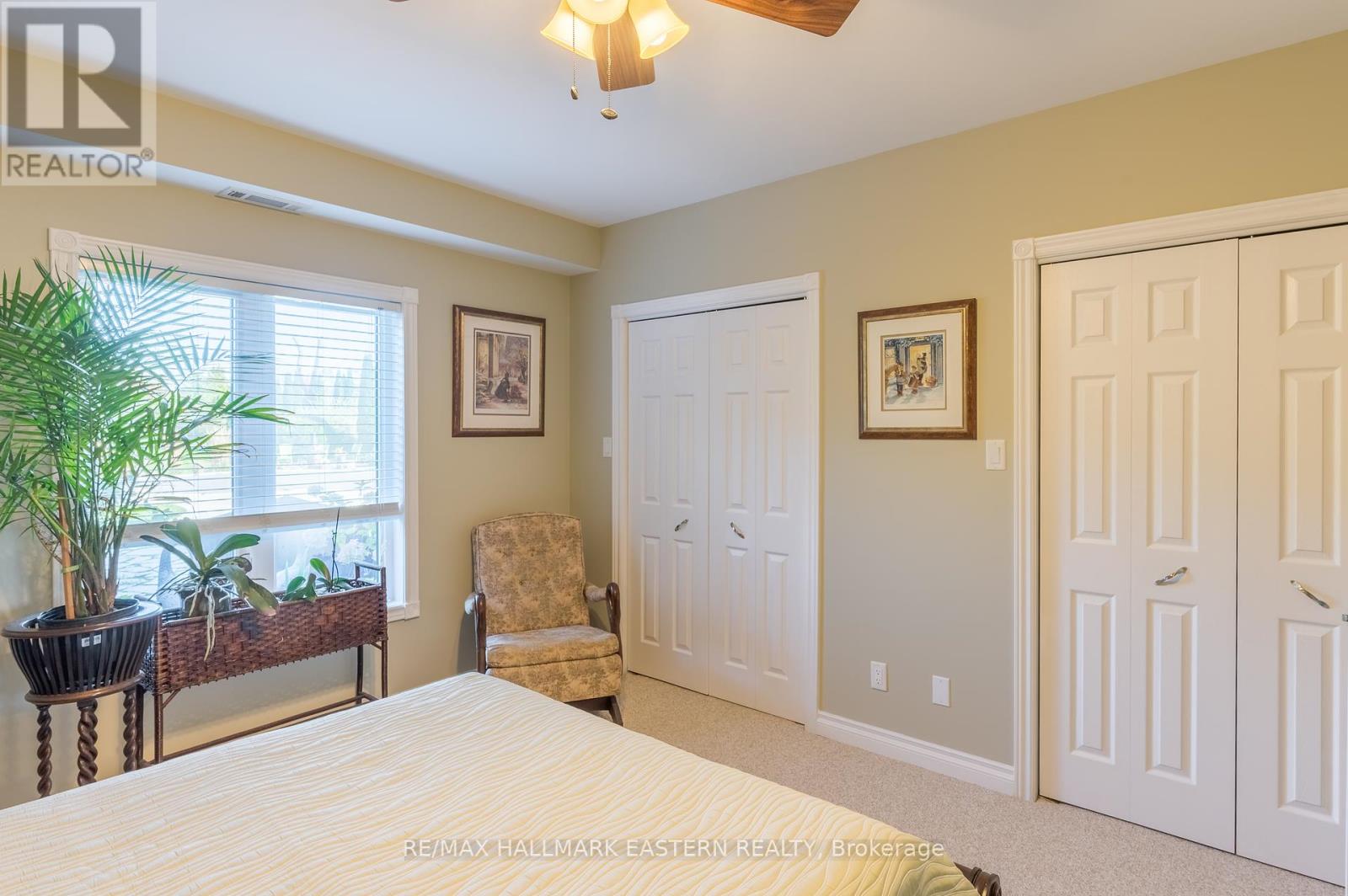3 Bedroom
3 Bathroom
1999.983 - 2499.9795 sqft
Raised Bungalow
Fireplace
Inground Pool
Central Air Conditioning
Forced Air
Waterfront
Acreage
Landscaped
$1,899,900
This stunning luxury bungalow, situated on a serene cul-de-sac, boasts 2.3 acres of beautifully landscaped property. Step inside to discover 9-foot ceilings and an inviting open-concept living room featuring a gas fireplace and hardwood flooring. The main floor also includes a bright new sunroom, a gourmet kitchen with cherry wood cabinets, granite countertops, a large island, and top-of-the-line appliances, all leading to a vinyl Duradek deck overlooking the pool.The spacious primary bedroom offers a 4pc ensuite with walk in glass shower, while a convenient laundry room with new cabinetry and granite counter tops provides direct access to the garage. You'll also find a second bedroom, a 4pc bathroom, and a dedicated office space.The walk-out lower level is perfect for entertaining, featuring a generous recreation area with a gas fireplace, a third bedroom, a bar area with new cabinets and granit counter top, and a den. This level also offers plenty of storage and opens to a second sunroom with rubber flooring, leading out to a beautifully fenced pool area with new concrete patio, vinyl fencing. Additional highlights include an irrigation system for the gardens, a new Kohler whole-home generator, and an oversized insulated, drywalled, and heated garage. The newly paved driveway provides ample parking for over 20 vehicles, complemented by professional landscaping featuring armor stone. Plus, enjoy deeded water access to Pigeon Lake, complete with a dock and designated boat space. This property truly has it all! (id:51737)
Property Details
|
MLS® Number
|
X9393028 |
|
Property Type
|
Single Family |
|
Community Name
|
Rural Smith-Ennismore-Lakefield |
|
EquipmentType
|
Propane Tank |
|
Features
|
Level |
|
ParkingSpaceTotal
|
22 |
|
PoolType
|
Inground Pool |
|
RentalEquipmentType
|
Propane Tank |
|
Structure
|
Patio(s), Deck, Shed |
|
WaterFrontType
|
Waterfront |
Building
|
BathroomTotal
|
3 |
|
BedroomsAboveGround
|
2 |
|
BedroomsBelowGround
|
1 |
|
BedroomsTotal
|
3 |
|
Appliances
|
Garage Door Opener Remote(s), Central Vacuum, Water Softener, Dryer, Microwave, Oven, Refrigerator, Washer |
|
ArchitecturalStyle
|
Raised Bungalow |
|
BasementDevelopment
|
Finished |
|
BasementFeatures
|
Walk Out |
|
BasementType
|
N/a (finished) |
|
ConstructionStyleAttachment
|
Detached |
|
CoolingType
|
Central Air Conditioning |
|
ExteriorFinish
|
Brick, Stone |
|
FireProtection
|
Alarm System |
|
FireplacePresent
|
Yes |
|
FireplaceTotal
|
2 |
|
FoundationType
|
Poured Concrete |
|
HeatingFuel
|
Oil |
|
HeatingType
|
Forced Air |
|
StoriesTotal
|
1 |
|
SizeInterior
|
1999.983 - 2499.9795 Sqft |
|
Type
|
House |
Parking
Land
|
AccessType
|
Year-round Access, Private Docking |
|
Acreage
|
Yes |
|
LandscapeFeatures
|
Landscaped |
|
Sewer
|
Septic System |
|
SizeDepth
|
689 Ft |
|
SizeFrontage
|
150 Ft ,8 In |
|
SizeIrregular
|
150.7 X 689 Ft |
|
SizeTotalText
|
150.7 X 689 Ft|2 - 4.99 Acres |
Rooms
| Level |
Type |
Length |
Width |
Dimensions |
|
Basement |
Den |
2.66 m |
3.17 m |
2.66 m x 3.17 m |
|
Basement |
Sunroom |
3.52 m |
9.94 m |
3.52 m x 9.94 m |
|
Basement |
Bedroom |
4.41 m |
3.65 m |
4.41 m x 3.65 m |
|
Basement |
Cold Room |
2.37 m |
8.14 m |
2.37 m x 8.14 m |
|
Basement |
Recreational, Games Room |
10.12 m |
12.12 m |
10.12 m x 12.12 m |
|
Main Level |
Bedroom |
3.76 m |
4.11 m |
3.76 m x 4.11 m |
|
Main Level |
Dining Room |
2.85 m |
4.82 m |
2.85 m x 4.82 m |
|
Main Level |
Kitchen |
3.84 m |
5.05 m |
3.84 m x 5.05 m |
|
Main Level |
Living Room |
6.79 m |
5.86 m |
6.79 m x 5.86 m |
|
Main Level |
Office |
3.34 m |
2.9 m |
3.34 m x 2.9 m |
|
Main Level |
Primary Bedroom |
4.87 m |
4.27 m |
4.87 m x 4.27 m |
|
Main Level |
Sunroom |
3.51 m |
4.67 m |
3.51 m x 4.67 m |
https://www.realtor.ca/real-estate/27532638/1265-floods-drive-smith-ennismore-lakefield-rural-smith-ennismore-lakefield








































