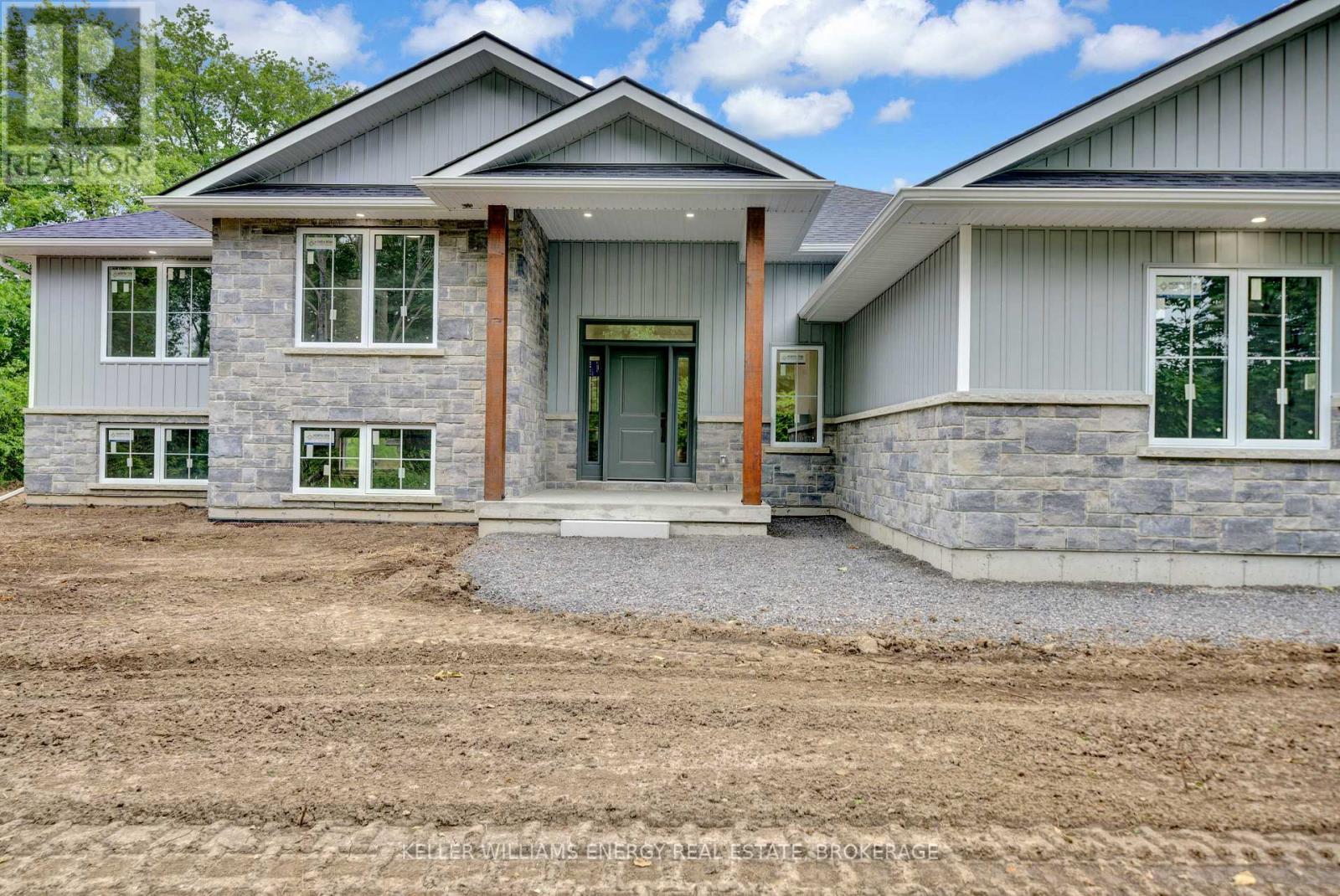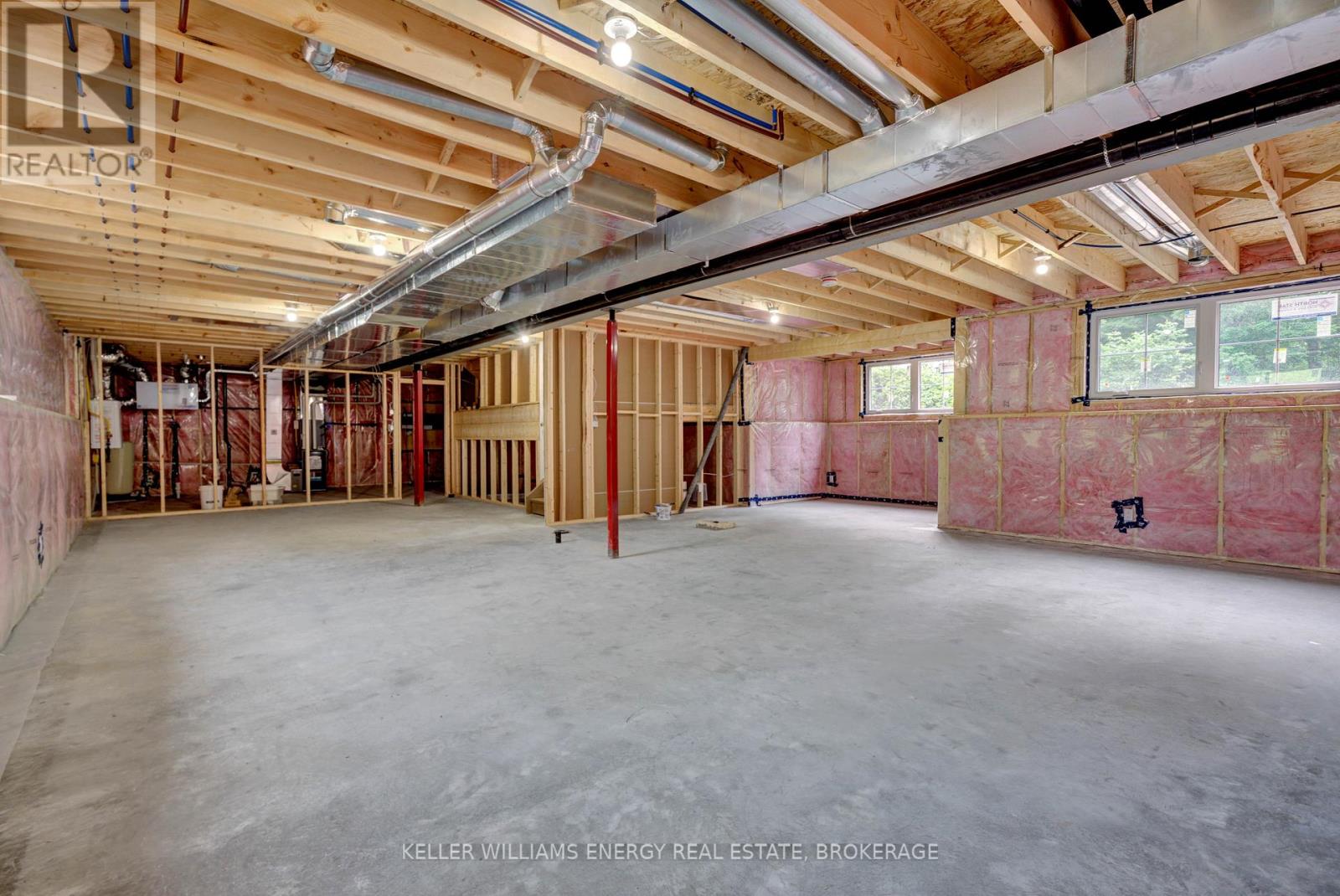125 Potter Road Quinte West, Ontario K8V 5P6
$839,900
Move in Ready! Enjoy the Virtual Tour and HD Video! Here are 5 reasons to fall in love with 125 Potter Road. ONE: Quality new build by DeWal Homes and Construction, with a new home warranty for peace of mind. TWO: Private setting on an acre (0.989 acre) lot in a serene location, just 5 min to the 401 @ Wooler Road. THREE: The perfect size - 1553 sq ft on the main floor - 3 beds, 2 full baths and main floor laundry, including the primary with 3 pc ensuite bath & walk-in-closet. FOUR: Thoughtful design choices include an approx 14' x12' covered back deck, approx 23"" x 23'6"" insulated & drywalled garage with electric opener, vaulted ceiling in living room, walk-in pantry in kitchen to name a few! FIVE: Bright basement with ample room to bring your vision, and a rough in for a 3 pc bath. Visit today and you too can come home to Quinte West! ** Lot has been seeded (id:51737)
Property Details
| MLS® Number | X8488770 |
| Property Type | Single Family |
| Features | Wooded Area, Sloping, Rolling, Carpet Free |
| ParkingSpaceTotal | 6 |
| Structure | Deck |
Building
| BathroomTotal | 3 |
| BedroomsAboveGround | 3 |
| BedroomsTotal | 3 |
| Appliances | Garage Door Opener Remote(s), Garage Door Opener |
| ArchitecturalStyle | Bungalow |
| BasementDevelopment | Unfinished |
| BasementType | Full (unfinished) |
| ConstructionStyleAttachment | Detached |
| CoolingType | Central Air Conditioning, Air Exchanger |
| ExteriorFinish | Vinyl Siding, Stone |
| FoundationType | Poured Concrete |
| HeatingFuel | Propane |
| HeatingType | Forced Air |
| StoriesTotal | 1 |
| SizeInterior | 1499.9875 - 1999.983 Sqft |
| Type | House |
Parking
| Attached Garage |
Land
| Acreage | No |
| Sewer | Septic System |
| SizeFrontage | 197.63 M |
| SizeIrregular | 197.6 X 220.2 Acre ; 0.989 Acres |
| SizeTotalText | 197.6 X 220.2 Acre ; 0.989 Acres|1/2 - 1.99 Acres |
| ZoningDescription | Rural Residential |
Rooms
| Level | Type | Length | Width | Dimensions |
|---|---|---|---|---|
| Main Level | Foyer | 4.572 m | 1.524 m | 4.572 m x 1.524 m |
| Main Level | Kitchen | 3.88 m | 3.3528 m | 3.88 m x 3.3528 m |
| Main Level | Dining Room | 3.962 m | 3.2512 m | 3.962 m x 3.2512 m |
| Main Level | Great Room | 5.232 m | 4.572 m | 5.232 m x 4.572 m |
| Main Level | Primary Bedroom | 4.064 m | 3.657 m | 4.064 m x 3.657 m |
| Main Level | Bathroom | 3.2512 m | 1.524 m | 3.2512 m x 1.524 m |
| Main Level | Bathroom | 3.2512 m | 1.524 m | 3.2512 m x 1.524 m |
| Main Level | Bedroom | 3.302 m | 3.276 m | 3.302 m x 3.276 m |
| Main Level | Bedroom | 3.3528 m | 3.2004 m | 3.3528 m x 3.2004 m |
https://www.realtor.ca/real-estate/27105633/125-potter-road-quinte-west
Interested?
Contact us for more information






































