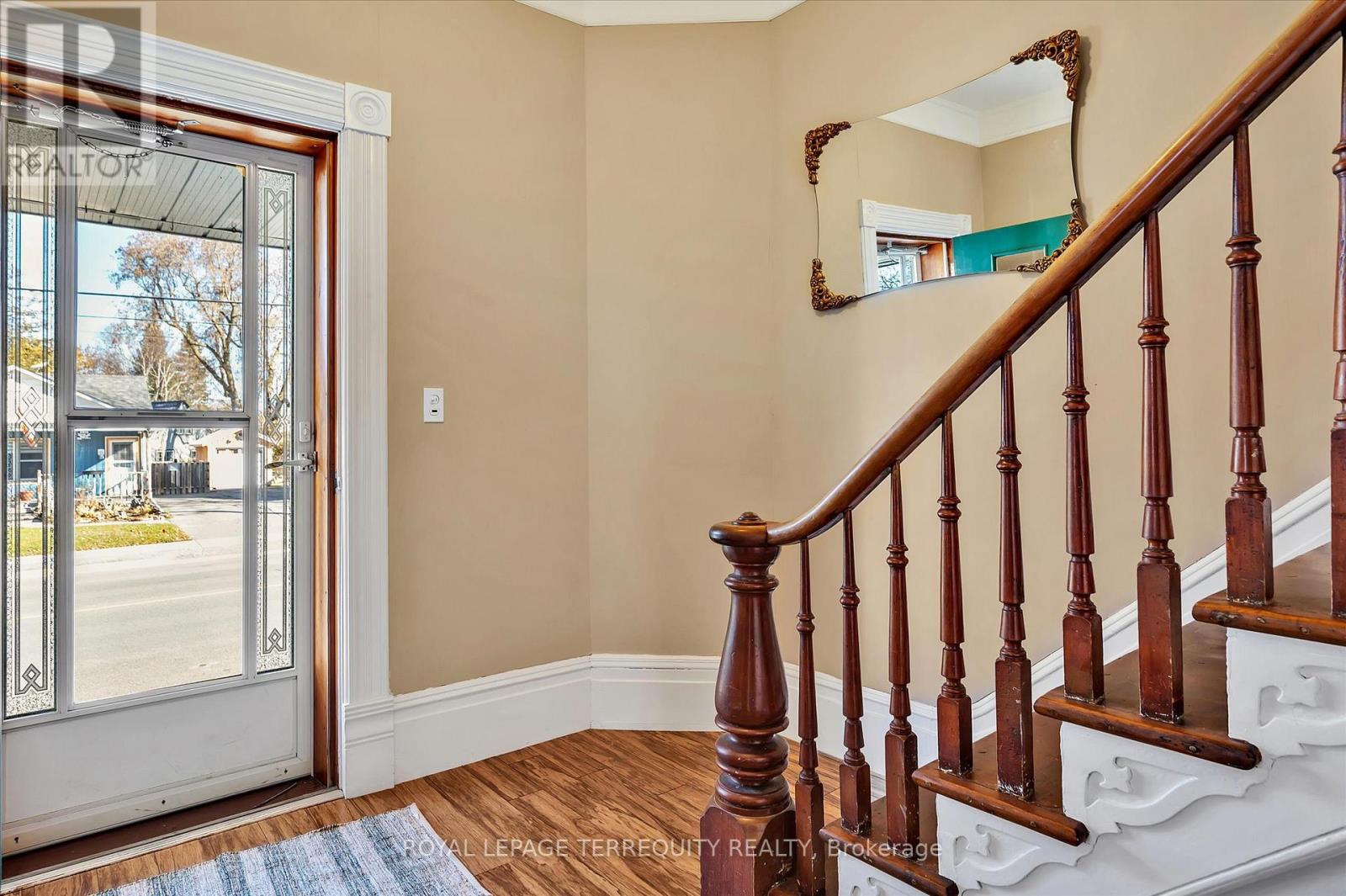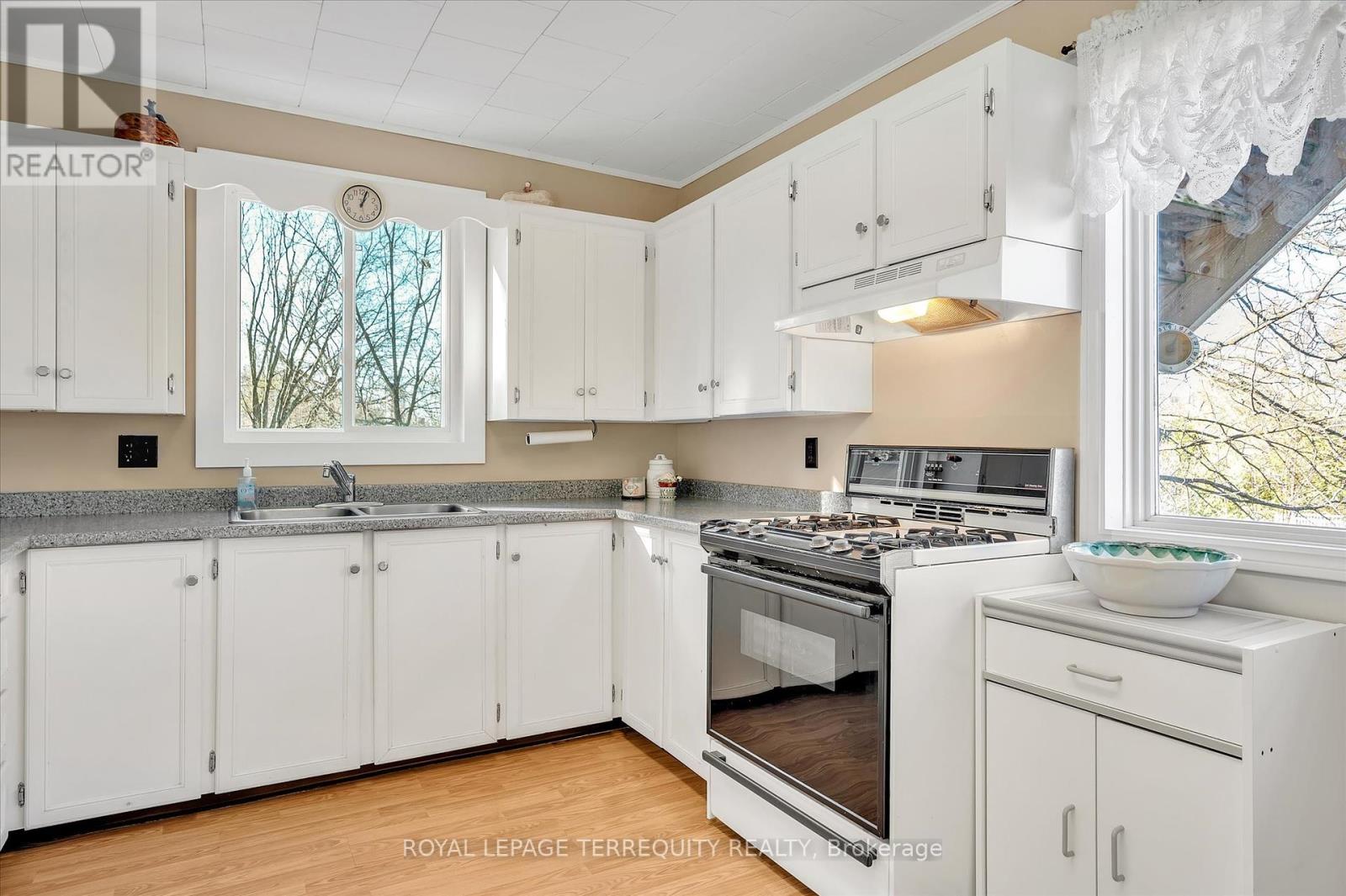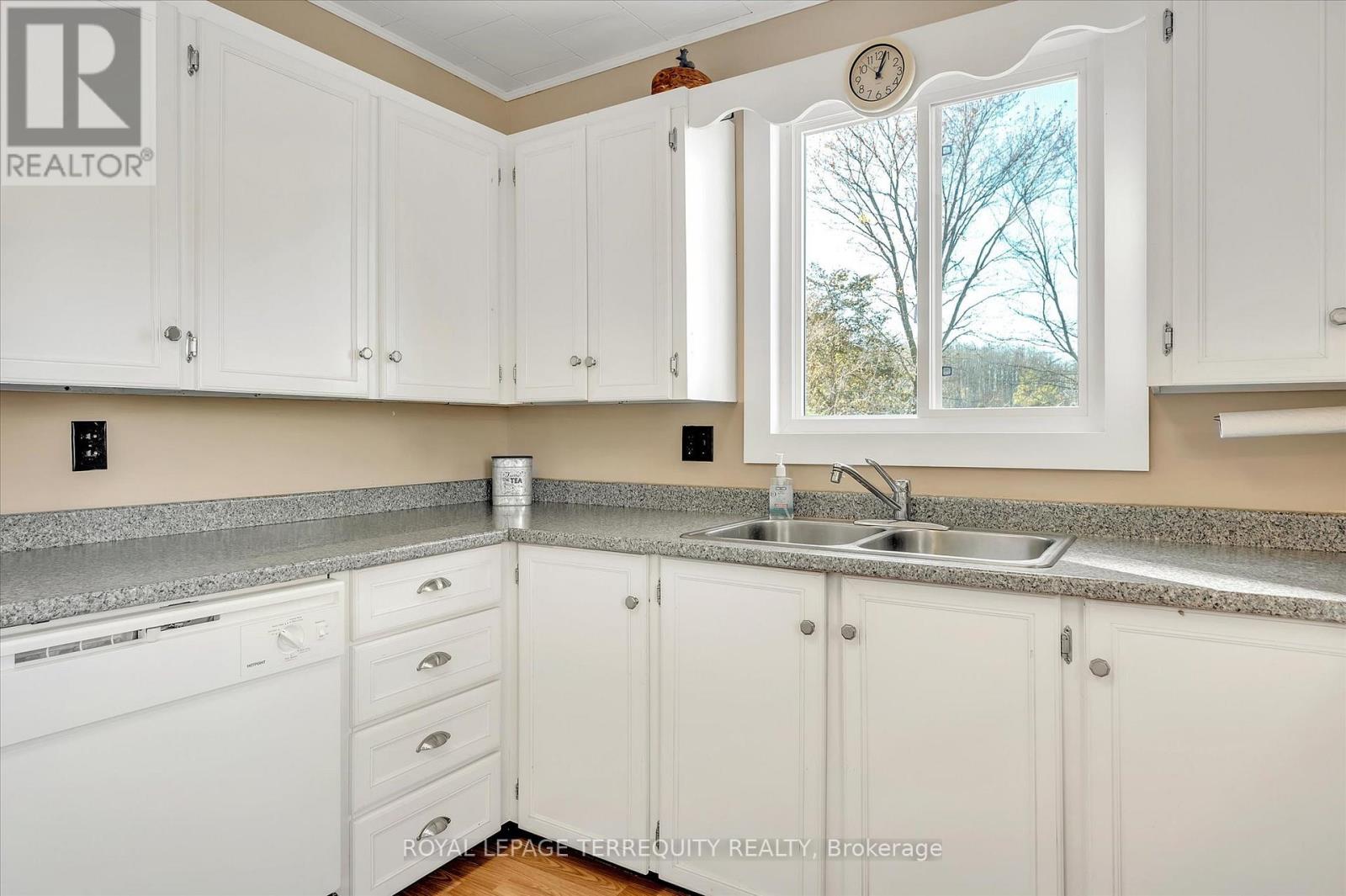124 Centre Street Trent Hills, Ontario K0L 1L0
$569,000
Beautifully maintained legal duplex in a centrally located area of Campbellford. Offers a fantastic opportunity to live in one unit while renting the other. Easy walking distance to shopping and Ferris Provincial Park. Main Floor is bright and spacious. One bedroom on main floor plus two rooms in the basement can easily be used as bedrooms. Second floor is light and airy with two bedrooms plus large open concept kitchen and living area. Separate entrances to both units. If you're thinking of moving to the destination town of Campbellford, this home is a must see! 2 Hours from the GTA. **** EXTRAS **** 2 Fridges, 2 Stoves, Dishwasher, Window Coverings (id:51737)
Open House
This property has open houses!
2:00 pm
Ends at:4:00 pm
Property Details
| MLS® Number | X10417178 |
| Property Type | Single Family |
| Community Name | Campbellford |
| AmenitiesNearBy | Schools, Place Of Worship, Park, Hospital |
| Features | Level Lot, Level |
| ParkingSpaceTotal | 3 |
| ViewType | City View |
Building
| BathroomTotal | 3 |
| BedroomsAboveGround | 3 |
| BedroomsBelowGround | 2 |
| BedroomsTotal | 5 |
| Appliances | Water Heater, Dryer |
| BasementDevelopment | Partially Finished |
| BasementType | N/a (partially Finished) |
| CoolingType | Central Air Conditioning |
| ExteriorFinish | Brick |
| FoundationType | Block |
| HalfBathTotal | 1 |
| HeatingFuel | Natural Gas |
| HeatingType | Forced Air |
| StoriesTotal | 2 |
| SizeInterior | 1499.9875 - 1999.983 Sqft |
| Type | Duplex |
| UtilityWater | Municipal Water |
Parking
| Detached Garage |
Land
| Acreage | No |
| LandAmenities | Schools, Place Of Worship, Park, Hospital |
| LandscapeFeatures | Landscaped |
| Sewer | Sanitary Sewer |
| SizeDepth | 161 Ft ,8 In |
| SizeFrontage | 67 Ft ,7 In |
| SizeIrregular | 67.6 X 161.7 Ft |
| SizeTotalText | 67.6 X 161.7 Ft |
Rooms
| Level | Type | Length | Width | Dimensions |
|---|---|---|---|---|
| Second Level | Kitchen | 2.72 m | 3.33 m | 2.72 m x 3.33 m |
| Second Level | Family Room | 5.26 m | 4.81 m | 5.26 m x 4.81 m |
| Second Level | Primary Bedroom | 2.99 m | 3.74 m | 2.99 m x 3.74 m |
| Second Level | Bedroom | 2.99 m | 4.12 m | 2.99 m x 4.12 m |
| Lower Level | Bedroom | 2.94 m | 3.58 m | 2.94 m x 3.58 m |
| Lower Level | Utility Room | 4.86 m | 7.66 m | 4.86 m x 7.66 m |
| Lower Level | Bedroom | 2.8 m | 4.35 m | 2.8 m x 4.35 m |
| Main Level | Living Room | 4.94 m | 4.79 m | 4.94 m x 4.79 m |
| Main Level | Dining Room | 4.44 m | 3.65 m | 4.44 m x 3.65 m |
| Main Level | Kitchen | 3.04 m | 2.64 m | 3.04 m x 2.64 m |
| Main Level | Den | 3.68 m | 4.22 m | 3.68 m x 4.22 m |
| Main Level | Eating Area | 3.04 m | 2.15 m | 3.04 m x 2.15 m |
Utilities
| Cable | Installed |
| Sewer | Installed |
https://www.realtor.ca/real-estate/27637705/124-centre-street-trent-hills-campbellford-campbellford
Interested?
Contact us for more information





































