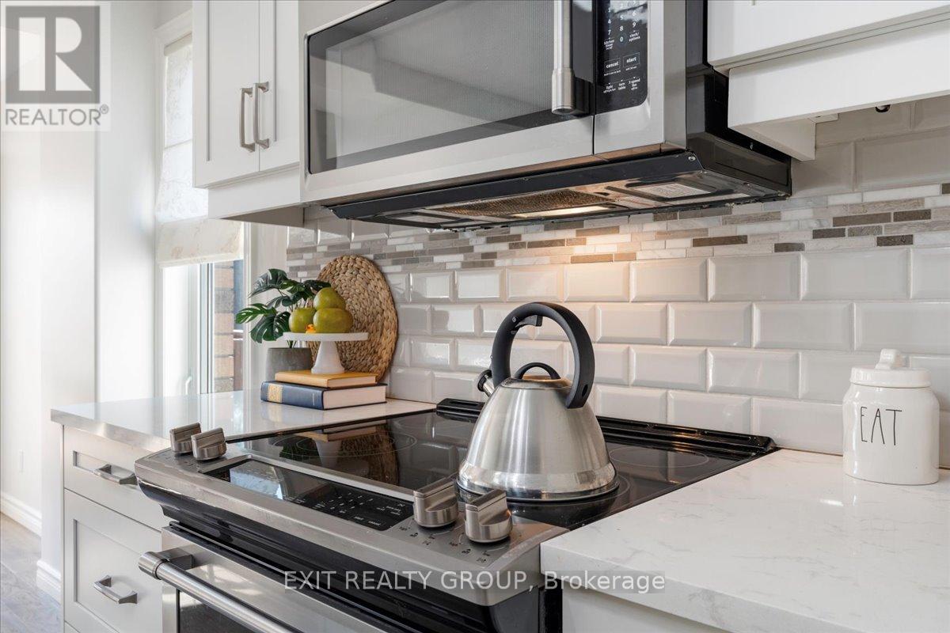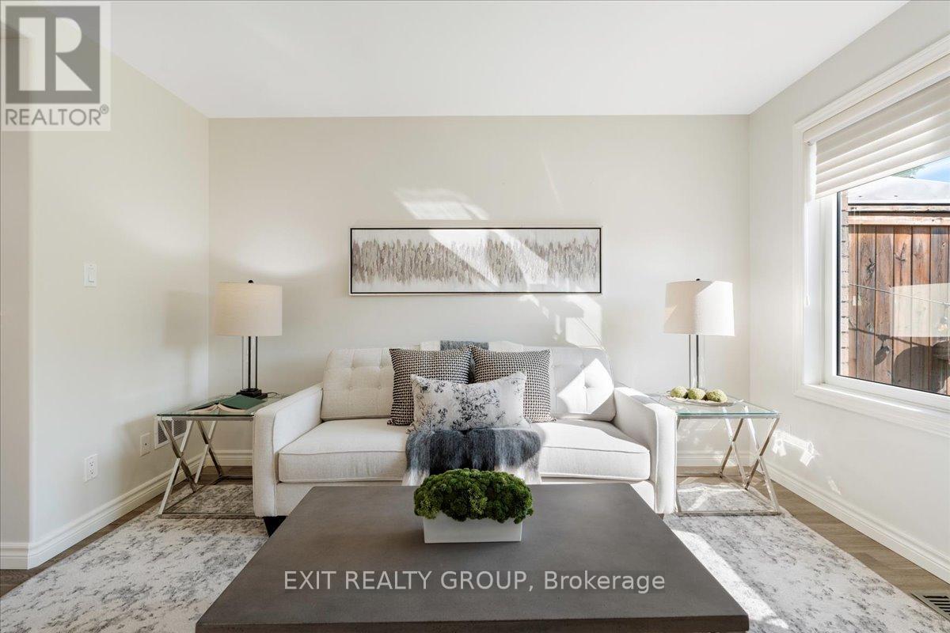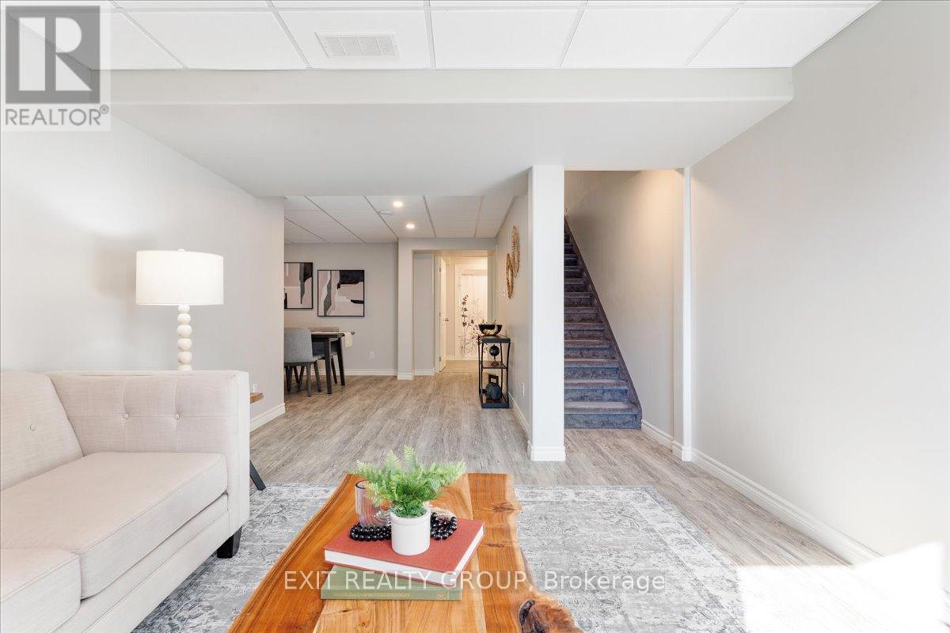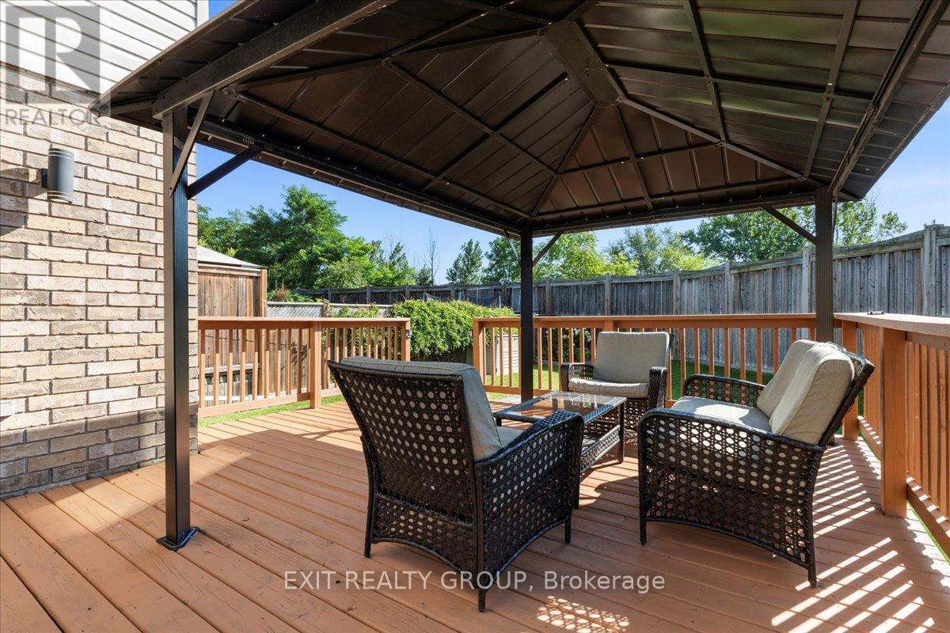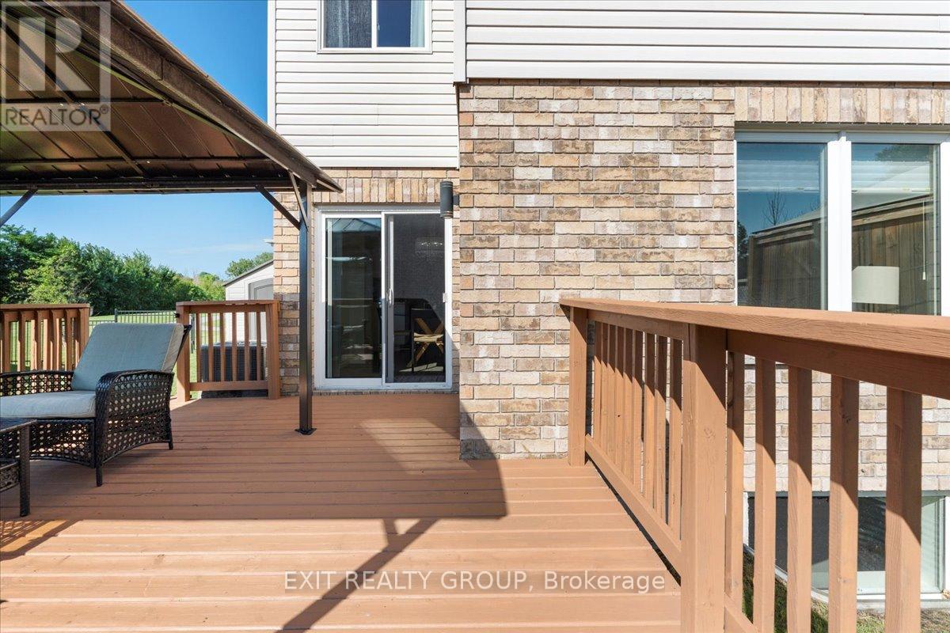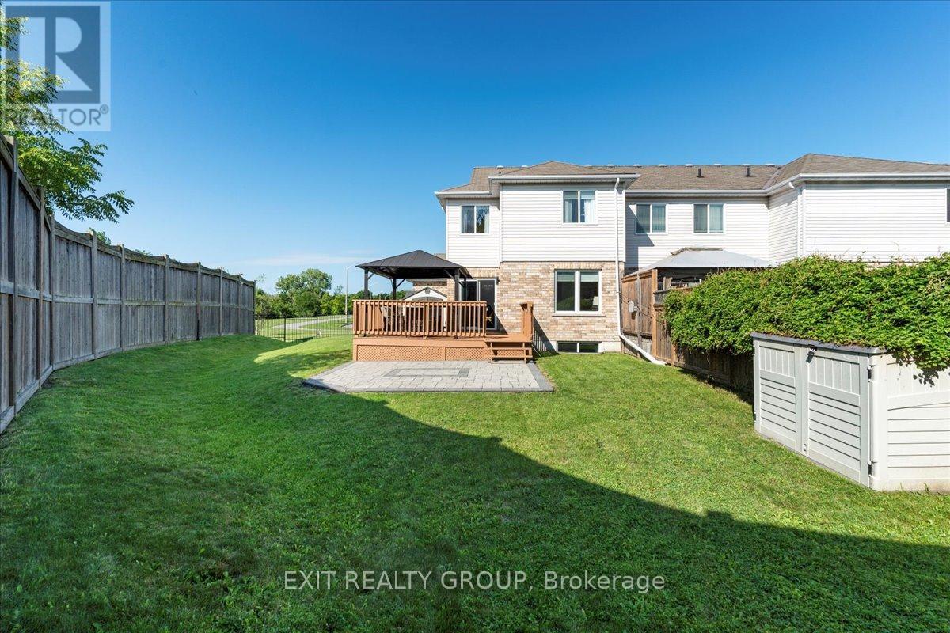123 Sarah Court Belleville, Ontario K8P 0B3
$649,900
Welcome to your dream home! This stunning 3-bedroom, 4-bathroom end-unit townhome with a rare double car attached garage and sits on an oversized, fully fenced lot. Located in a serene cul-de-sac. Step inside to discover a beautifully finished interior. The main level boasts an L-shaped kitchen complete with a center island, granite countertops, ceramic backsplash, walk-in pantry, and pull-out drawers conveniently located next to the fridge. The open-concept design flows effortlessly into the living and dining areas, making it ideal for family living. Upstairs, you'll find three generously sized bedrooms, including a master suite that features a walk-in closet, large windows, and a luxurious 4-piece ensuite. The second floor also offers the convenience of a laundry closet equipped with front-load washer, dryer, and additional shelving for storage. The lower level is fully finished, providing a versatile recreation room, space for games and a 3 piece bath, perfect for family fun or a cozy movie night. This home is not just a place to live, its a lifestyle. Don't miss the opportunity to make it yours! (id:51737)
Property Details
| MLS® Number | X9352340 |
| Property Type | Single Family |
| AmenitiesNearBy | Hospital, Marina, Place Of Worship |
| CommunityFeatures | Community Centre |
| Features | Cul-de-sac, Sump Pump |
| ParkingSpaceTotal | 6 |
Building
| BathroomTotal | 4 |
| BedroomsAboveGround | 3 |
| BedroomsTotal | 3 |
| Appliances | Dishwasher, Dryer, Garage Door Opener, Microwave, Refrigerator, Stove, Washer |
| BasementDevelopment | Finished |
| BasementType | Full (finished) |
| ConstructionStyleAttachment | Attached |
| CoolingType | Central Air Conditioning, Air Exchanger |
| ExteriorFinish | Brick, Vinyl Siding |
| FoundationType | Poured Concrete |
| HalfBathTotal | 1 |
| HeatingFuel | Natural Gas |
| HeatingType | Forced Air |
| StoriesTotal | 2 |
| Type | Row / Townhouse |
| UtilityWater | Municipal Water |
Parking
| Attached Garage |
Land
| Acreage | No |
| LandAmenities | Hospital, Marina, Place Of Worship |
| Sewer | Sanitary Sewer |
| SizeDepth | 202 Ft ,7 In |
| SizeFrontage | 86 Ft ,10 In |
| SizeIrregular | 86.91 X 202.6 Ft ; 188.51ft X 86.97ft X 202.60ft X 48.79ft |
| SizeTotalText | 86.91 X 202.6 Ft ; 188.51ft X 86.97ft X 202.60ft X 48.79ft|under 1/2 Acre |
Rooms
| Level | Type | Length | Width | Dimensions |
|---|---|---|---|---|
| Second Level | Primary Bedroom | 5.43 m | 3.4 m | 5.43 m x 3.4 m |
| Second Level | Bedroom 2 | 2.88 m | 3.02 m | 2.88 m x 3.02 m |
| Second Level | Bedroom 3 | 3.37 m | 2.91 m | 3.37 m x 2.91 m |
| Basement | Recreational, Games Room | 8.33 m | 5.56 m | 8.33 m x 5.56 m |
| Basement | Utility Room | 2.57 m | 0.99 m | 2.57 m x 0.99 m |
| Ground Level | Foyer | 2.92 m | 1.65 m | 2.92 m x 1.65 m |
| Ground Level | Kitchen | 4.55 m | 4.51 m | 4.55 m x 4.51 m |
| Ground Level | Dining Room | 1.94 m | 2.56 m | 1.94 m x 2.56 m |
| Ground Level | Living Room | 3.81 m | 3.62 m | 3.81 m x 3.62 m |
https://www.realtor.ca/real-estate/27421739/123-sarah-court-belleville
Interested?
Contact us for more information







