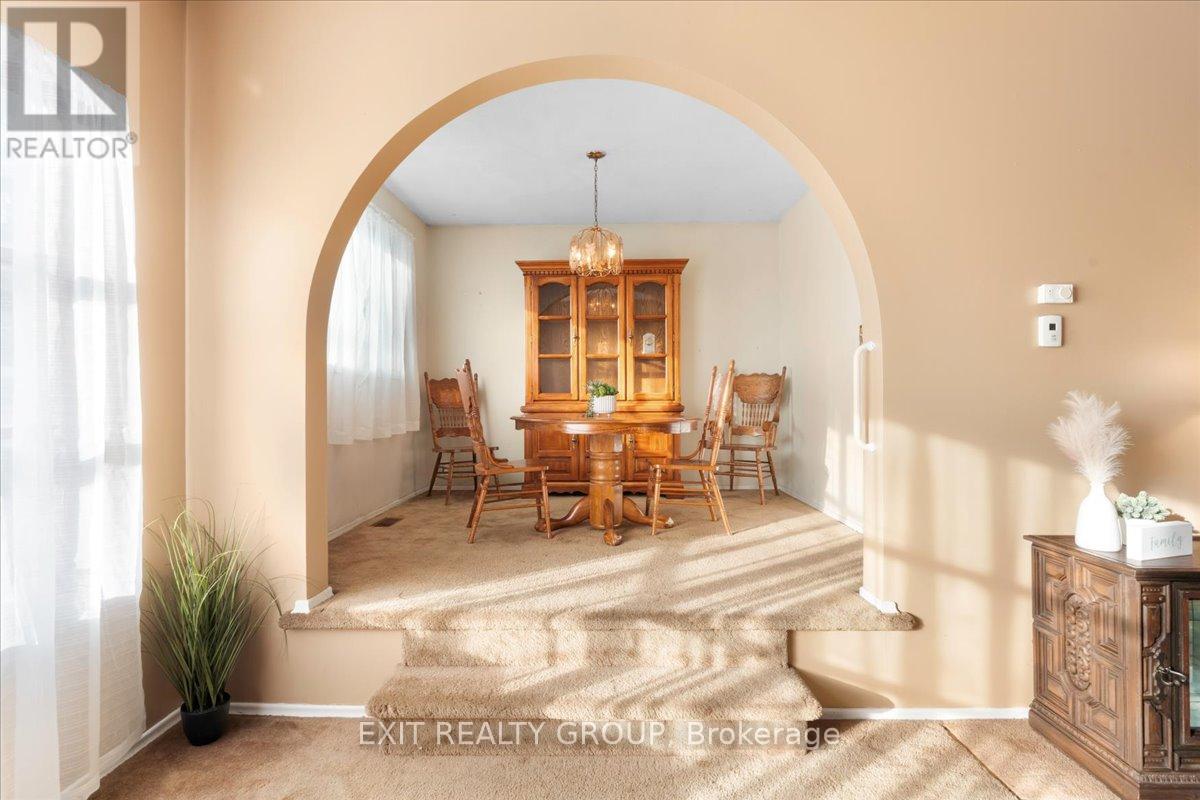123 Prince Edward Street Brighton, Ontario K0K 1H0
$475,000
Charming Home Full of Possibilities! Welcome to this delightful 3-bedroom, 1-bathroom back split, a perfect blend of comfort and functionality, complete with a carport for your convenience. This home is designed to suit a variety of lifestyles, offering inviting spaces both inside and out. The main level boasts a bright U-shaped kitchen with a breakfast nook and an attached formal dining room ideal for casual mornings or family meals. The spacious living room is enhanced by a large window, filling the space with natural light. Upstairs, you'll find a peaceful primary bedroom along with two additional bedrooms, perfect for family, guests, or even a home office. The lower level offers a generous rec room with a cozy fireplace, ideal for gatherings or relaxing evenings. You'll also find a laundry area and a spacious storage room for all your organizational needs. Step outside to a charming patio area, a partially fenced yard, and a large shed, offering ample space for outdoor activities, gardening, or extra storage. This home is filled with potential and character, making it a wonderful choice for first-time buyers, families, or downsizers. Schedule your private showing today and discover all the possibilities this gem has to offer! (id:51737)
Property Details
| MLS® Number | X11893924 |
| Property Type | Single Family |
| Community Name | Brighton |
| AmenitiesNearBy | Hospital, Place Of Worship, Schools |
| CommunityFeatures | Community Centre |
| EquipmentType | Water Heater - Gas |
| Features | Irregular Lot Size |
| ParkingSpaceTotal | 8 |
| RentalEquipmentType | Water Heater - Gas |
| Structure | Shed |
Building
| BathroomTotal | 1 |
| BedroomsAboveGround | 3 |
| BedroomsTotal | 3 |
| Amenities | Fireplace(s) |
| Appliances | Dryer, Refrigerator, Stove, Washer, Window Coverings |
| BasementFeatures | Walk Out |
| BasementType | Partial |
| ConstructionStyleAttachment | Detached |
| ConstructionStyleSplitLevel | Backsplit |
| CoolingType | Central Air Conditioning |
| ExteriorFinish | Brick |
| FireplacePresent | Yes |
| FireplaceTotal | 1 |
| FoundationType | Block |
| HeatingFuel | Natural Gas |
| HeatingType | Forced Air |
| SizeInterior | 1099.9909 - 1499.9875 Sqft |
| Type | House |
| UtilityWater | Municipal Water |
Parking
| Carport |
Land
| Acreage | No |
| LandAmenities | Hospital, Place Of Worship, Schools |
| Sewer | Sanitary Sewer |
| SizeDepth | 125 Ft |
| SizeFrontage | 75 Ft |
| SizeIrregular | 75 X 125 Ft ; Lot Size Irregular - See Attachment |
| SizeTotalText | 75 X 125 Ft ; Lot Size Irregular - See Attachment|under 1/2 Acre |
Rooms
| Level | Type | Length | Width | Dimensions |
|---|---|---|---|---|
| Lower Level | Utility Room | 3.73 m | 1.6 m | 3.73 m x 1.6 m |
| Lower Level | Recreational, Games Room | 4.56 m | 5.66 m | 4.56 m x 5.66 m |
| Lower Level | Laundry Room | 3.73 m | 3.96 m | 3.73 m x 3.96 m |
| Upper Level | Primary Bedroom | 3.49 m | 3.72 m | 3.49 m x 3.72 m |
| Upper Level | Bedroom 2 | 4.29 m | 2.83 m | 4.29 m x 2.83 m |
| Upper Level | Bedroom 3 | 3.25 m | 3.09 m | 3.25 m x 3.09 m |
| Upper Level | Bathroom | 2.47 m | 2.16 m | 2.47 m x 2.16 m |
| Ground Level | Foyer | 1.49 m | 1.08 m | 1.49 m x 1.08 m |
| Ground Level | Living Room | 3.45 m | 5.6 m | 3.45 m x 5.6 m |
| Ground Level | Dining Room | 2.9 m | 3.23 m | 2.9 m x 3.23 m |
| Ground Level | Kitchen | 2.88 m | 4.23 m | 2.88 m x 4.23 m |
https://www.realtor.ca/real-estate/27739963/123-prince-edward-street-brighton-brighton
Interested?
Contact us for more information









































