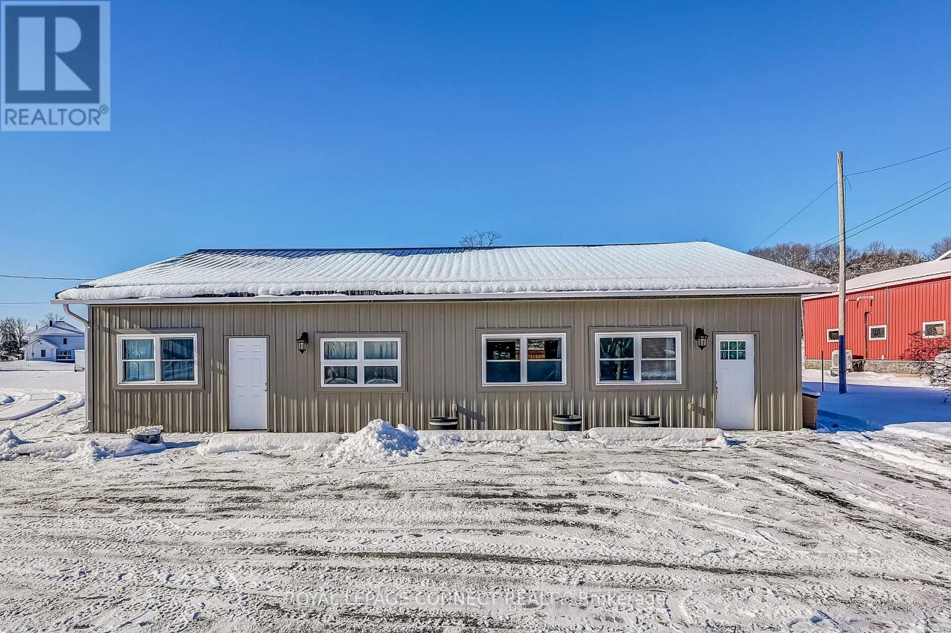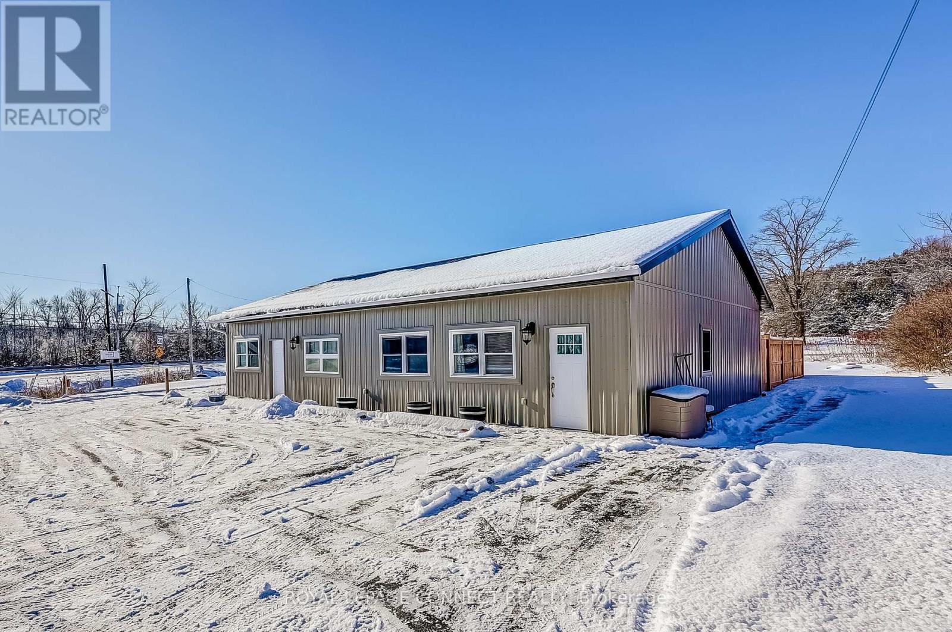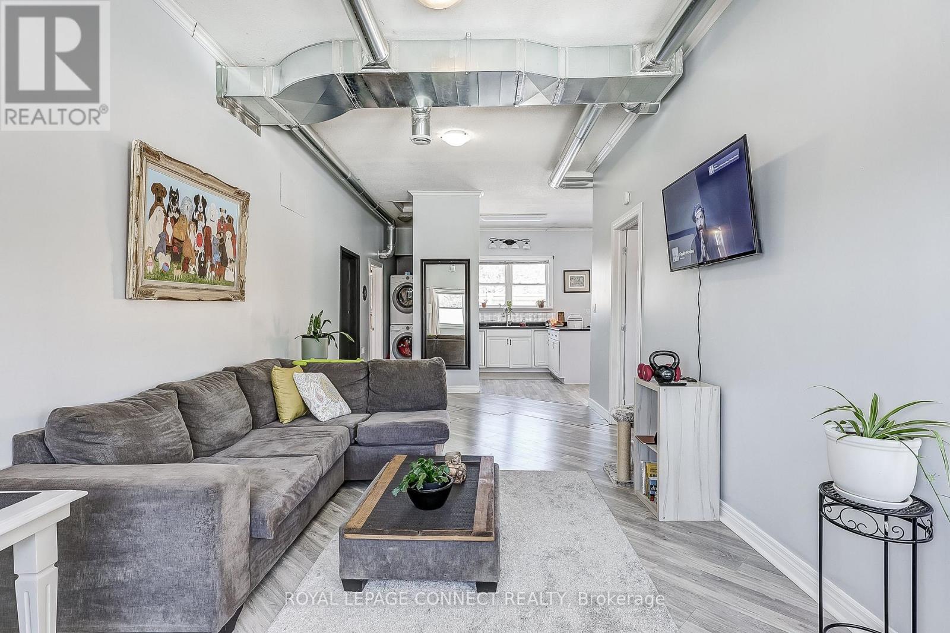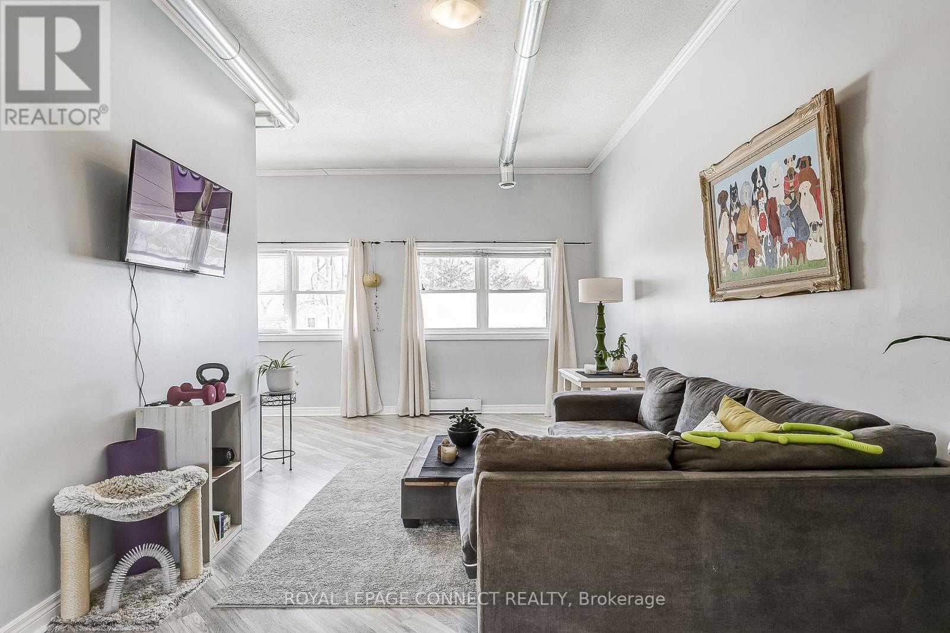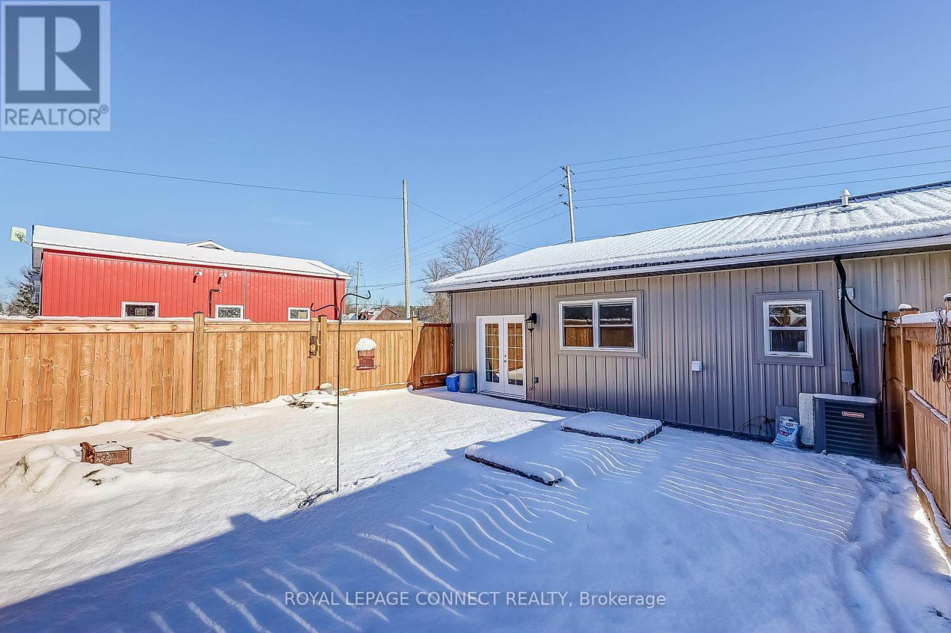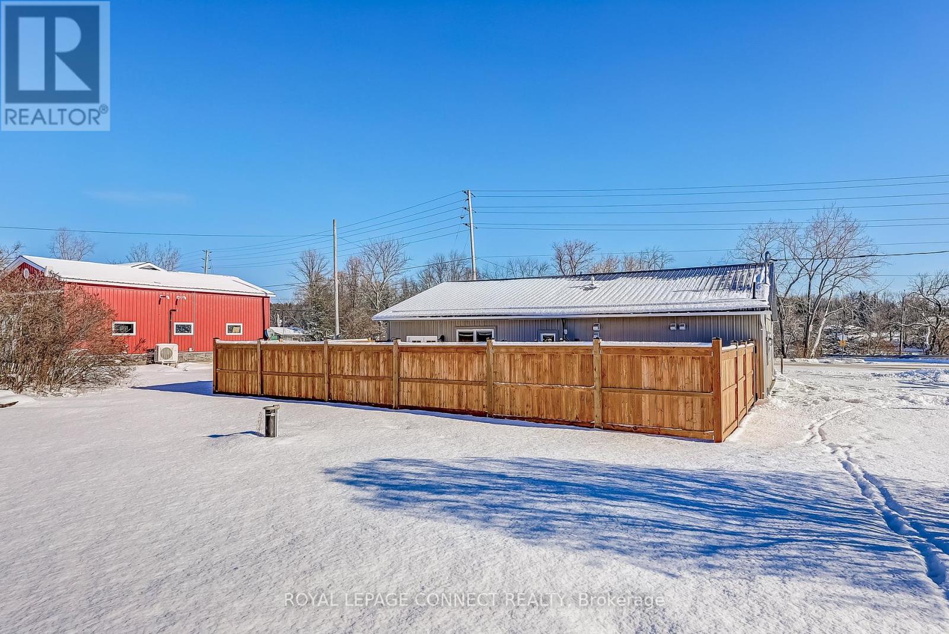122 Latta Drive Belleville, Ontario K0K 2V0
$469,900
Rare Commercial Opportunity with Residential Component! This is a one-of-a-kind property that offers a perfect blend of business and living space. Fully rented and generating over $46,000 annually currently. Vacant possession is also available if needed and would suit contractors, landscaping companies, or anyone seeking a property with ample parking, outdoor storage, and excellent highway exposure. The C4 zoning allows for a variety of uses, making it a versatile choice for businesses or entrepreneurs.Both the commercial and residential units have been extensively updated, providing modern functionality and appeal. The residential component not only offers a comfortable living space but could also be rented for additional income, making it easy to operate your business on the commercial side while collecting rent from the apartment.This is an exceptional opportunity to secure a property that offers location, income potential, and flexibility. **EXTRAS** Furnace and AC (2019), Septic (2016), Storage Barn (id:51737)
Property Details
| MLS® Number | X11942298 |
| Property Type | Single Family |
| Parking Space Total | 20 |
Building
| Bathroom Total | 3 |
| Bedrooms Above Ground | 1 |
| Bedrooms Total | 1 |
| Appliances | Water Heater, Dryer, Refrigerator, Stove, Washer |
| Architectural Style | Bungalow |
| Construction Style Attachment | Detached |
| Cooling Type | Central Air Conditioning |
| Exterior Finish | Steel |
| Flooring Type | Laminate |
| Foundation Type | Slab |
| Half Bath Total | 1 |
| Heating Fuel | Propane |
| Heating Type | Forced Air |
| Stories Total | 1 |
| Size Interior | 1,500 - 2,000 Ft2 |
| Type | House |
Land
| Acreage | No |
| Sewer | Septic System |
| Size Depth | 201 Ft ,8 In |
| Size Frontage | 378 Ft |
| Size Irregular | 378 X 201.7 Ft |
| Size Total Text | 378 X 201.7 Ft |
| Zoning Description | C4 |
Rooms
| Level | Type | Length | Width | Dimensions |
|---|---|---|---|---|
| Ground Level | Living Room | 6.35 m | 7.65 m | 6.35 m x 7.65 m |
| Ground Level | Primary Bedroom | 3.58 m | 3.61 m | 3.58 m x 3.61 m |
| Ground Level | Kitchen | 2.79 m | 4.12 m | 2.79 m x 4.12 m |
| Ground Level | Dining Room | 3.17 m | 4.12 m | 3.17 m x 4.12 m |
| Ground Level | Living Room | 5.04 m | 6.2 m | 5.04 m x 6.2 m |
| Ground Level | Office | 3.07 m | 3.07 m x Measurements not available | |
| Ground Level | Office | 2.64 m | 3.21 m | 2.64 m x 3.21 m |
| Ground Level | Kitchen | 2.93 m | 2.85 m | 2.93 m x 2.85 m |
https://www.realtor.ca/real-estate/27846215/122-latta-drive-belleville
Contact Us
Contact us for more information
