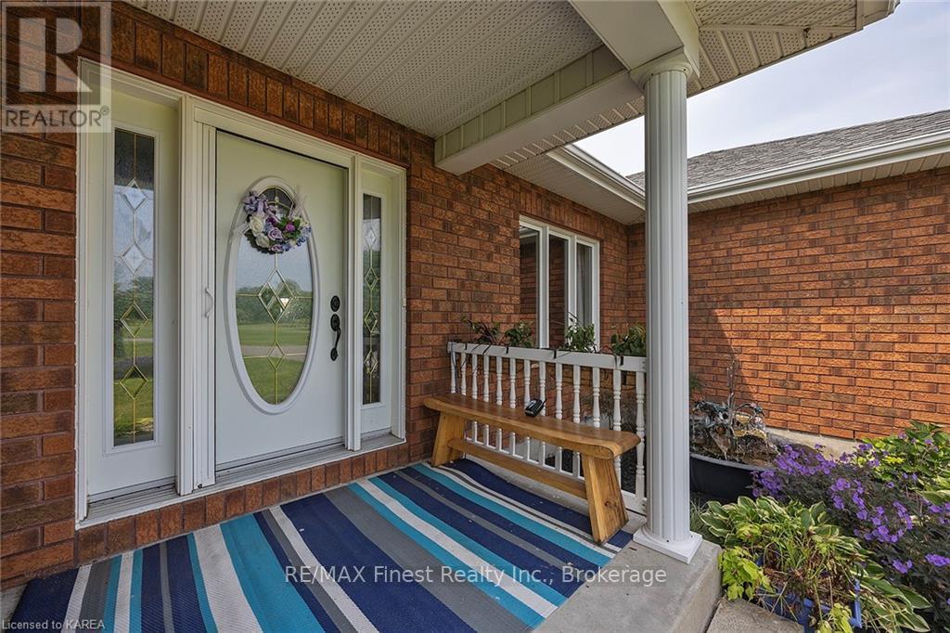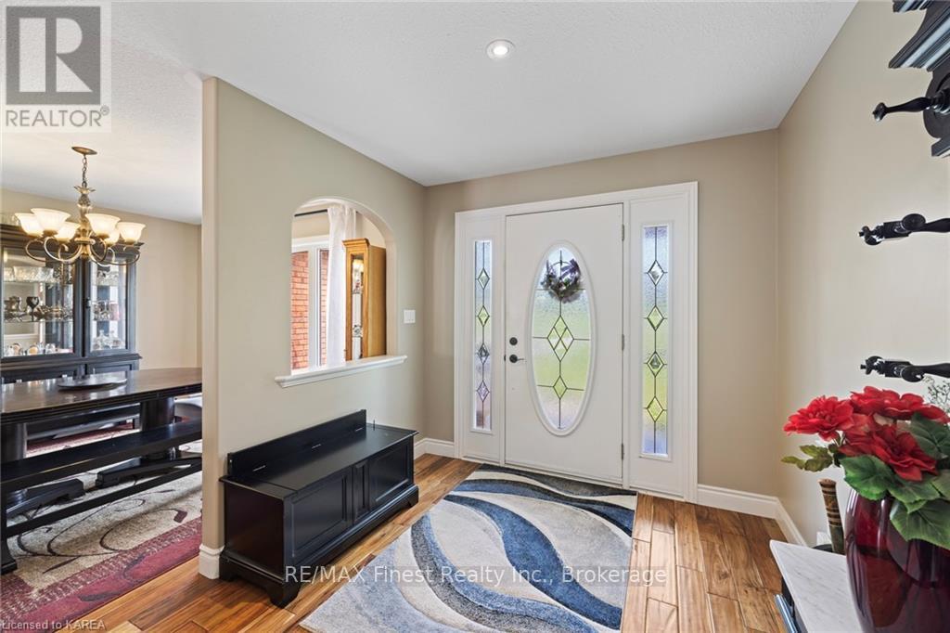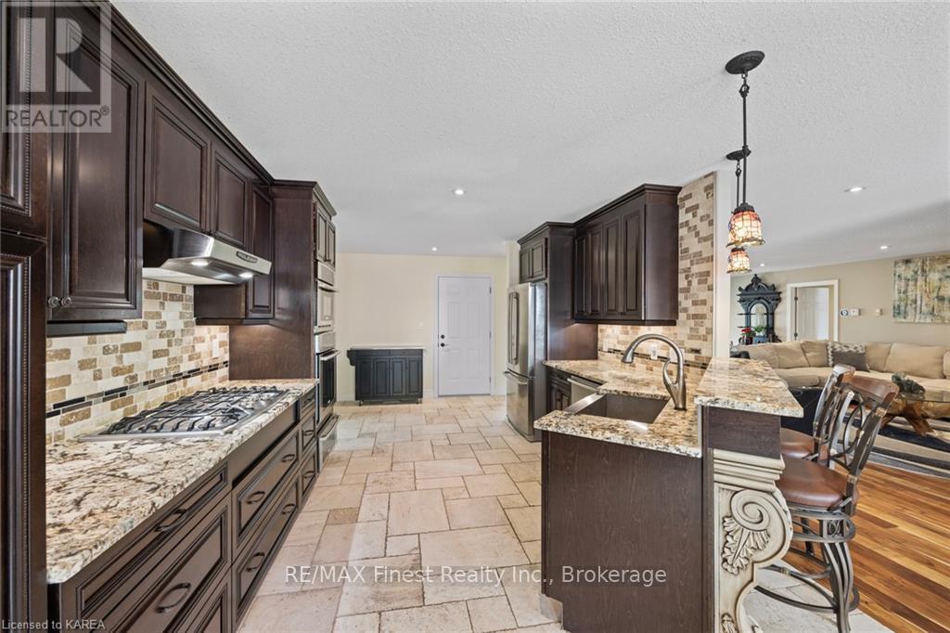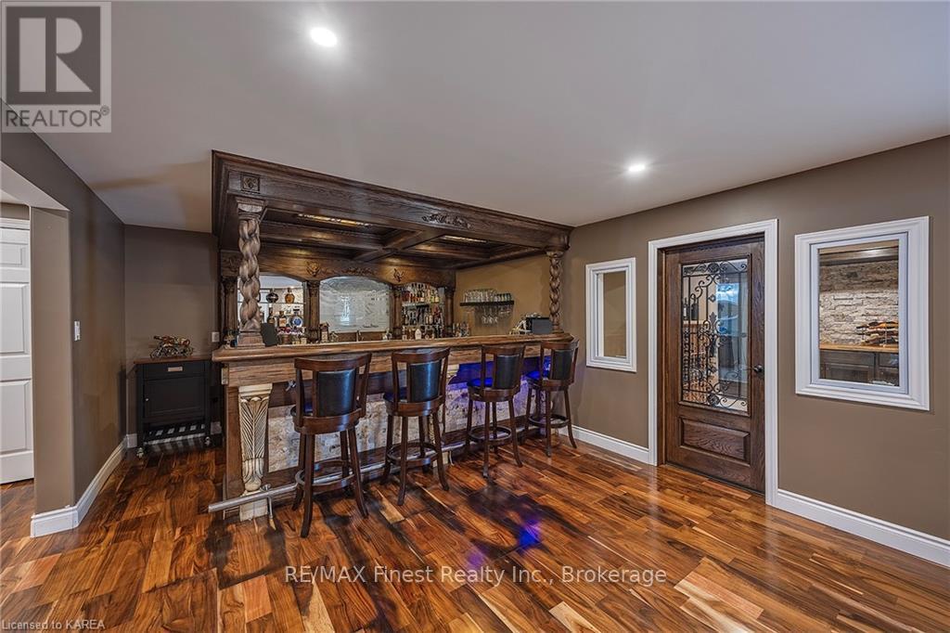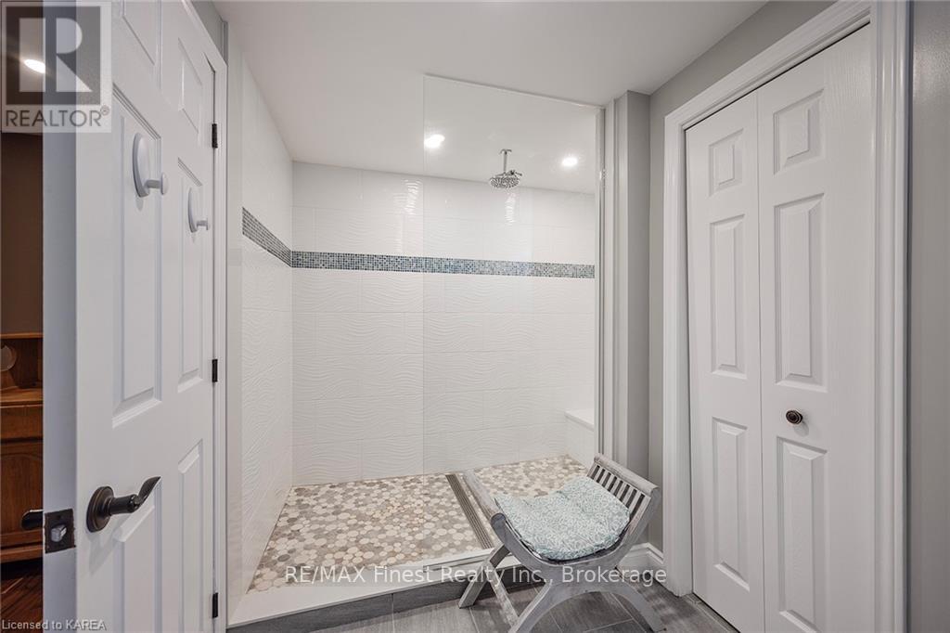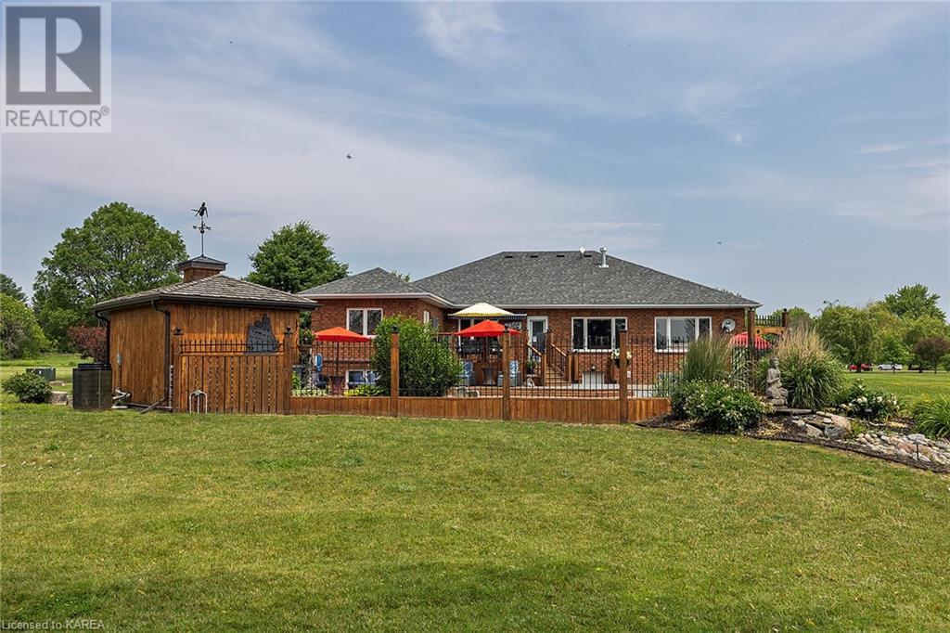1215 Allen Point Drive Kingston, Ontario K0H 1S0
$1,649,900
This stunning all brick, custom-built bungalow is loaded with high-end finishes &\r\namazing features! Offering over 4,000 sq ft of finished living space on two\r\nlevels, you will be in awe of this executive home at the end of a dead-end road!\r\nOn the main level you will find 3 beds, 3 full baths, lrg eat-in kitchen, living &\r\ndining rooms, laundry room, office & spacious entryway to greet your guests! The 3\r\nbedrooms are excellent sizes & the primary ensuite will not disappoint w a\r\nbeautiful soaker tub, custom glass & tile shower & double sinks! With upgraded\r\nfinishes throughout such as granite countertops, high end appliances, gleaming\r\nhardwood, ceramic tile, heated floors in the bathrooms, wet bar, temperature\r\ncontrolled wine cellar, updated roof & windows, pot lights, wainscotting...the\r\nlist is endless!! The exterior of the home is phenomenal & has solar lighting to\r\nguide you along the interlocking stone pathways & patios in the yard leading from\r\nthe home to the 203 ft of level waterfront. It is the perfect place to gaze at the\r\nsunset from the screened in gazebo & listen to the custom waterfall & pond to\r\nrelax & unwind! What a gorgeous place to call home! This unique, one-of-a-kind\r\nproperty is in a fantastic location and is waiting for you! (id:51737)
Property Details
| MLS® Number | X9411268 |
| Property Type | Single Family |
| Community Name | City North of 401 |
| Features | Lighting, Level |
| ParkingSpaceTotal | 17 |
| Structure | Deck, Porch, Dock |
| ViewType | Lake View |
| WaterFrontType | Waterfront |
Building
| BathroomTotal | 3 |
| BedroomsAboveGround | 3 |
| BedroomsBelowGround | 2 |
| BedroomsTotal | 5 |
| Amenities | Fireplace(s) |
| Appliances | Range, Water Heater, Dishwasher, Dryer, Garage Door Opener, Oven, Refrigerator, Stove, Washer, Window Coverings |
| ArchitecturalStyle | Bungalow |
| BasementFeatures | Separate Entrance, Walk-up |
| BasementType | N/a |
| ConstructionStyleAttachment | Detached |
| CoolingType | Central Air Conditioning |
| ExteriorFinish | Brick |
| FireplacePresent | Yes |
| FireplaceTotal | 2 |
| FoundationType | Block |
| HeatingFuel | Propane |
| HeatingType | Forced Air |
| StoriesTotal | 1 |
| Type | House |
Parking
| Attached Garage |
Land
| Acreage | Yes |
| Sewer | Septic System |
| SizeFrontage | 218.7 M |
| SizeIrregular | 218.7 Acre |
| SizeTotalText | 218.7 Acre|2 - 4.99 Acres |
| SurfaceWater | Lake/pond |
| ZoningDescription | Er-5 |
Rooms
| Level | Type | Length | Width | Dimensions |
|---|---|---|---|---|
| Basement | Games Room | 7.47 m | 4.19 m | 7.47 m x 4.19 m |
| Basement | Recreational, Games Room | 9.09 m | 4.11 m | 9.09 m x 4.11 m |
| Basement | Media | 5.08 m | 4.19 m | 5.08 m x 4.19 m |
| Basement | Bedroom | 4.62 m | 3.35 m | 4.62 m x 3.35 m |
| Basement | Bedroom | 3.91 m | 3.78 m | 3.91 m x 3.78 m |
| Basement | Other | 3.35 m | 2.74 m | 3.35 m x 2.74 m |
| Basement | Bathroom | Measurements not available | ||
| Main Level | Other | 9.07 m | 3.4 m | 9.07 m x 3.4 m |
| Main Level | Living Room | 4.27 m | 4.11 m | 4.27 m x 4.11 m |
| Main Level | Dining Room | 3.66 m | 3.05 m | 3.66 m x 3.05 m |
| Main Level | Office | 3.56 m | 3.4 m | 3.56 m x 3.4 m |
| Main Level | Primary Bedroom | 6.71 m | 3.89 m | 6.71 m x 3.89 m |
| Main Level | Bedroom | 3.71 m | 3.66 m | 3.71 m x 3.66 m |
| Main Level | Bedroom | 3.78 m | 3.53 m | 3.78 m x 3.53 m |
| Main Level | Bathroom | Measurements not available | ||
| Main Level | Bathroom | Measurements not available |
Interested?
Contact us for more information




