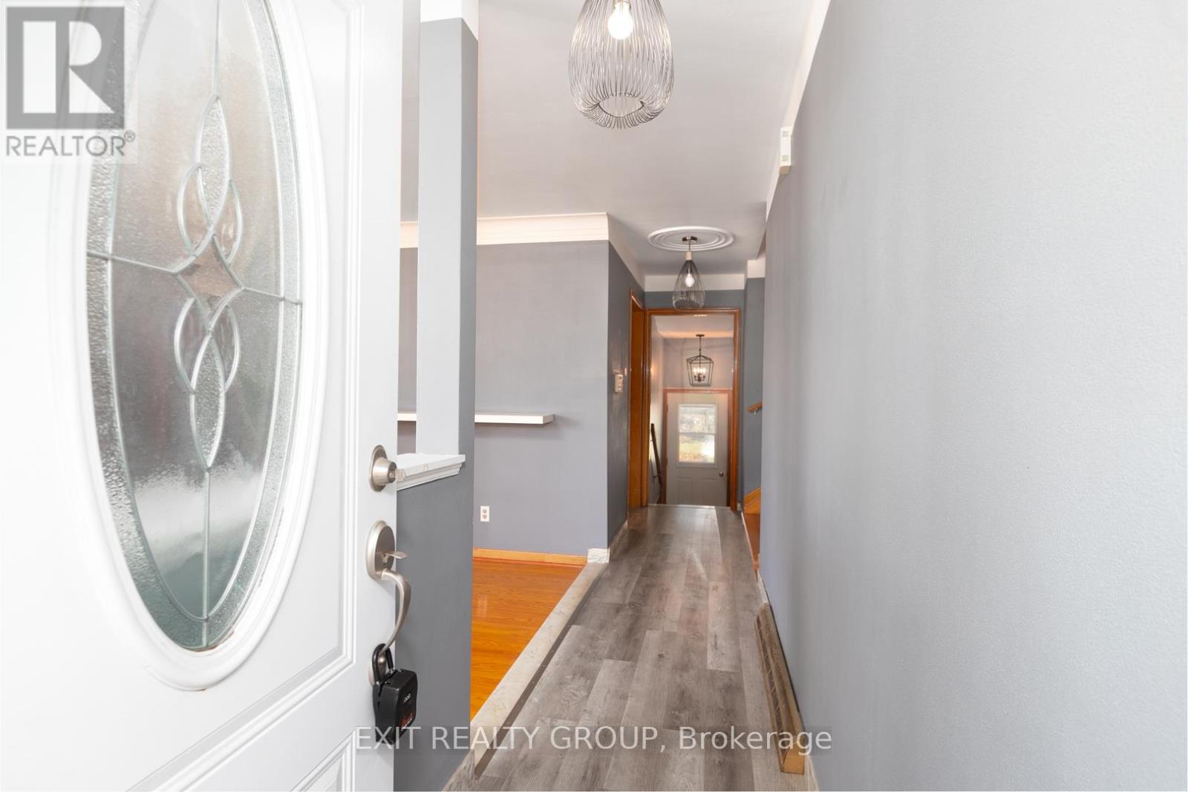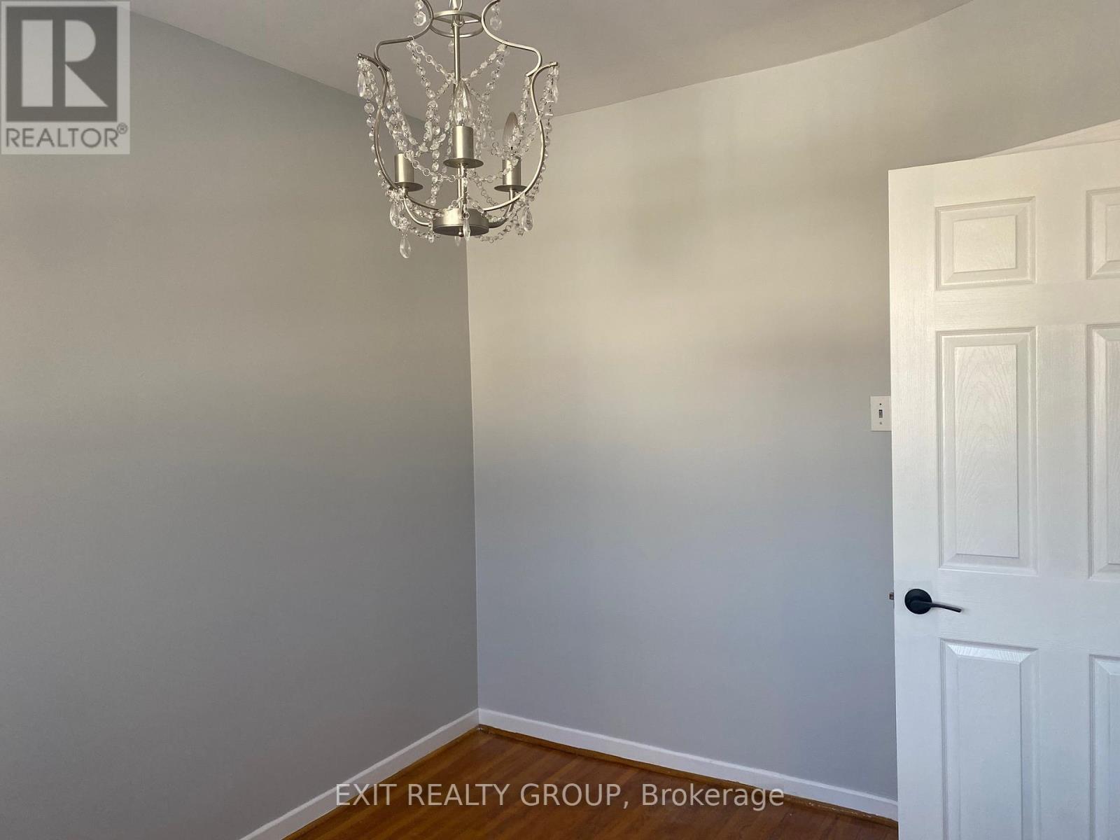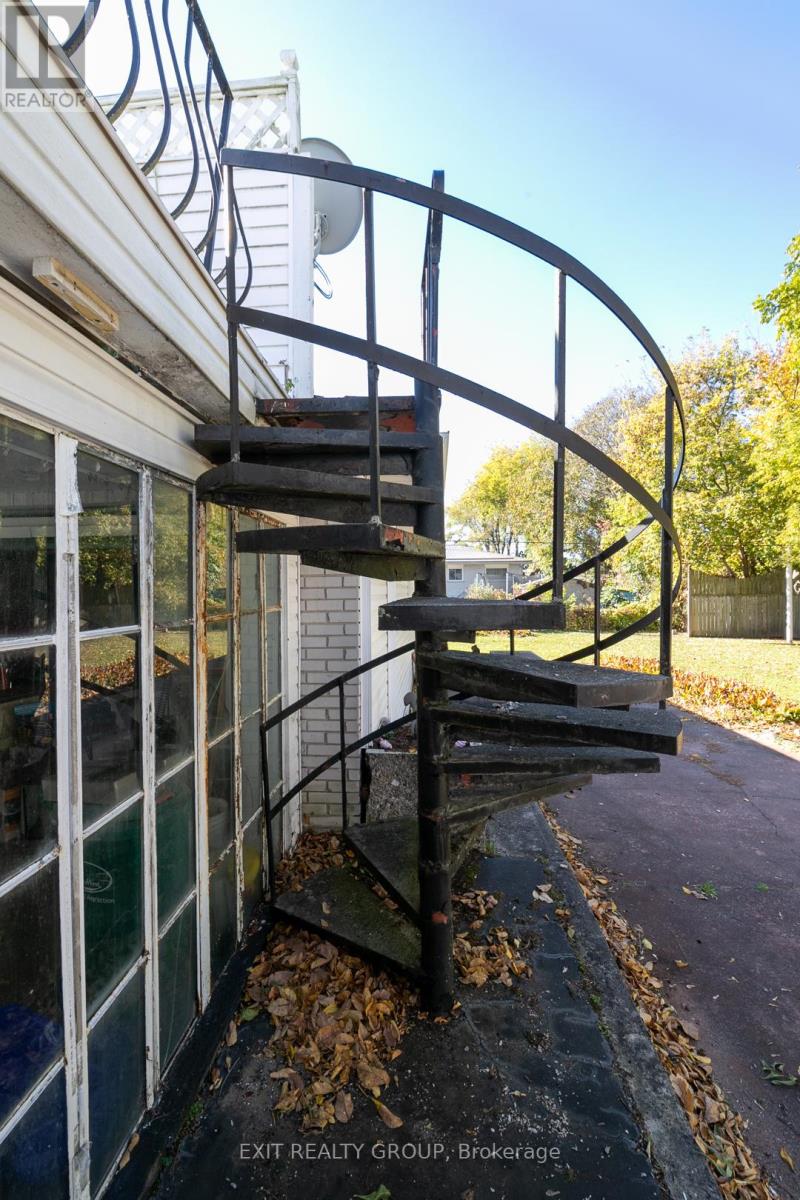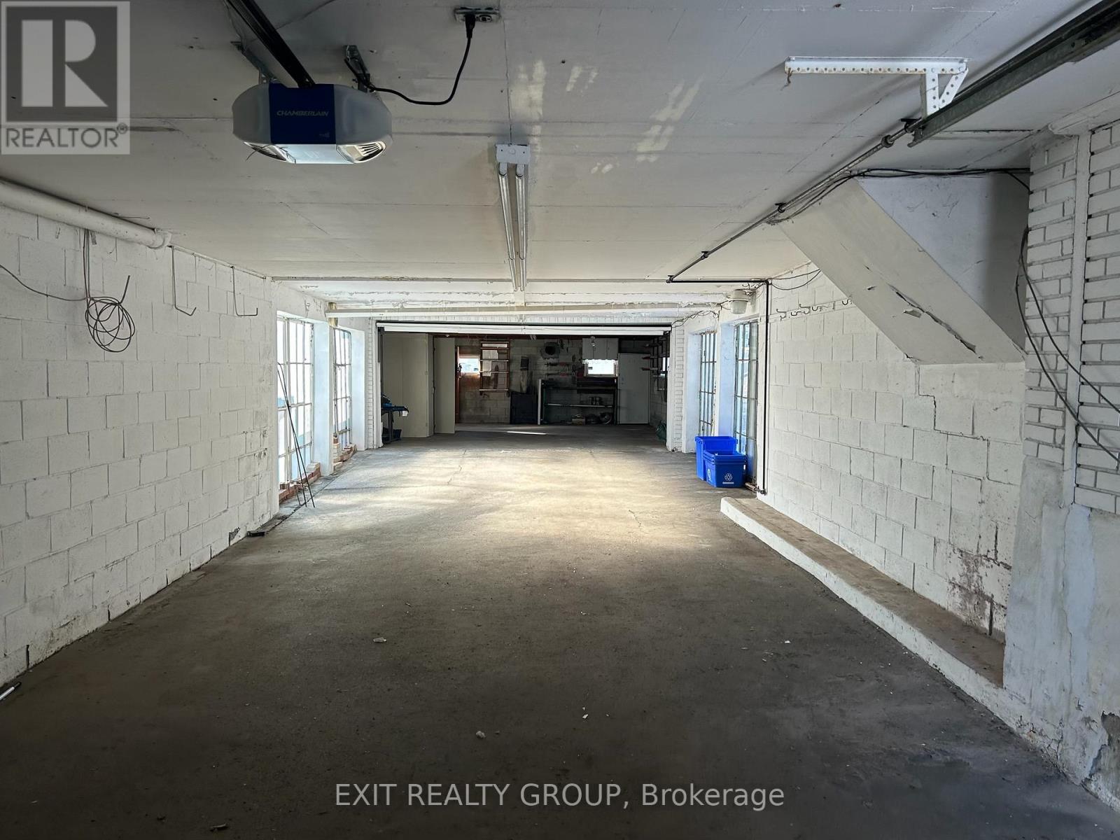120 Leopold Street Quinte West, Ontario K8V 2K4
$549,900
The home features 3 beautifully painted bedrooms, a refreshed bathroom, and updated hallways, all professionally done for a polished look. In addition, two versatile bonus rooms have been freshly painted, making them ready for your personal touch. Nestled on a quiet street, this expansive 3-bedroom home offers incredible space, versatility, and room to grow. The multi-level layout includes 2 kitchens, making it perfect for extended family living or creating a separate in-law suite. Enjoy the outdoors in the large backyard, ideal for entertaining, gardening, or play. Upstairs, the bonus patio off the second-floor family room above the garage offers a peaceful retreat with beautiful views. The oversized 18 x 75 garage provides ample space for storage, parking, or a dream workshop. With immediate possession available, this home is ready for your personal touch. Whether you're looking for space for a growing family or a property with incredible potential, this is a true gem. Move in and make it your own today! (id:51737)
Property Details
| MLS® Number | X9419671 |
| Property Type | Single Family |
| EquipmentType | Water Heater - Gas |
| Features | Flat Site, Dry, Carpet Free |
| ParkingSpaceTotal | 6 |
| RentalEquipmentType | Water Heater - Gas |
| Structure | Deck, Porch |
Building
| BathroomTotal | 2 |
| BedroomsAboveGround | 3 |
| BedroomsTotal | 3 |
| Amenities | Fireplace(s) |
| Appliances | Water Heater, Dishwasher, Dryer, Freezer, Refrigerator, Stove, Washer, Window Coverings |
| BasementDevelopment | Finished |
| BasementType | Full (finished) |
| ConstructionStyleAttachment | Detached |
| ConstructionStyleSplitLevel | Sidesplit |
| CoolingType | Central Air Conditioning |
| ExteriorFinish | Brick |
| FireplacePresent | Yes |
| FireplaceTotal | 1 |
| FoundationType | Block |
| HeatingFuel | Natural Gas |
| HeatingType | Forced Air |
| SizeInterior | 1999.983 - 2499.9795 Sqft |
| Type | House |
| UtilityWater | Municipal Water |
Parking
| Attached Garage |
Land
| Acreage | No |
| Sewer | Sanitary Sewer |
| SizeDepth | 127 Ft |
| SizeFrontage | 72 Ft |
| SizeIrregular | 72 X 127 Ft |
| SizeTotalText | 72 X 127 Ft|under 1/2 Acre |
Rooms
| Level | Type | Length | Width | Dimensions |
|---|---|---|---|---|
| Second Level | Bedroom | 3.93 m | 4.14 m | 3.93 m x 4.14 m |
| Second Level | Bedroom 2 | 3.62 m | 3.65 m | 3.62 m x 3.65 m |
| Second Level | Bedroom 3 | 3.62 m | 2.18 m | 3.62 m x 2.18 m |
| Second Level | Family Room | 4.26 m | 3.23 m | 4.26 m x 3.23 m |
| Second Level | Den | 5.18 m | 4.26 m | 5.18 m x 4.26 m |
| Lower Level | Recreational, Games Room | 8.22 m | 5.63 m | 8.22 m x 5.63 m |
| Lower Level | Kitchen | 5.66 m | 4.14 m | 5.66 m x 4.14 m |
| Main Level | Kitchen | 4.45 m | 2.74 m | 4.45 m x 2.74 m |
| Main Level | Dining Room | 2.43 m | 4.69 m | 2.43 m x 4.69 m |
| Main Level | Living Room | 3.96 m | 5.18 m | 3.96 m x 5.18 m |
Utilities
| Cable | Installed |
| Sewer | Installed |
https://www.realtor.ca/real-estate/27564433/120-leopold-street-quinte-west
Interested?
Contact us for more information









































