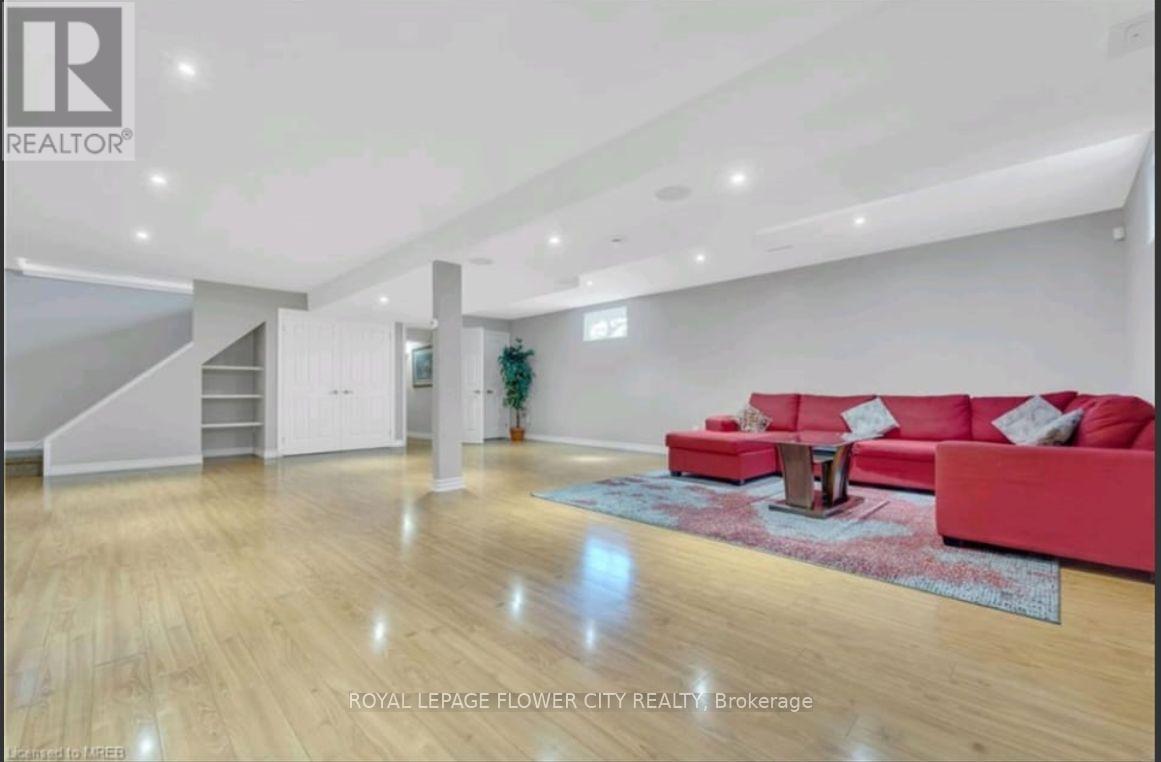12 Hope Crescent Belleville, Ontario K8P 4S2
$699,900
!!! Immaculate !!! Extra -Wide Lot !!! Very Practical Layout With Sep Living, Family and Dining Room !!! Custom - Built Kitchen W/ Built -In Appliances , Extended Kitchen Cabinets , Granite Counter Top ,Gas Stove !! Huge Space For Dine -In Area !!! Private Computer Nook Perfect For Work From Home !!! Family Room With Fireplace and W/O To Beautiful Fenced Backyard W/Fixed BBQ and Pergola to Relax Outside !!! Entry From Garage To Home !!! Fully Finished Basement Have Plenty Of Open Rec Space For Gym or Entertainment Area Area W/Built-In Surround Sound and Gas -Fireplace !! Custom-Built Sauna In Basement !! All 4 Good Size Bedroom With Lots of Natural Light !! No Carpet In whole House !! Very Neat And Clean !!! Ready To Move -In !! Located walking distances to schools, Mary Anne Sills track, and shopping !! (id:51737)
Property Details
| MLS® Number | X10426101 |
| Property Type | Single Family |
| ParkingSpaceTotal | 8 |
Building
| BathroomTotal | 3 |
| BedroomsAboveGround | 4 |
| BedroomsBelowGround | 1 |
| BedroomsTotal | 5 |
| BasementDevelopment | Finished |
| BasementType | N/a (finished) |
| ConstructionStyleAttachment | Detached |
| CoolingType | Central Air Conditioning |
| ExteriorFinish | Brick |
| FireplacePresent | Yes |
| HalfBathTotal | 1 |
| HeatingFuel | Natural Gas |
| HeatingType | Forced Air |
| StoriesTotal | 2 |
| SizeInterior | 1999.983 - 2499.9795 Sqft |
| Type | House |
| UtilityWater | Municipal Water |
Parking
| Garage |
Land
| Acreage | No |
| Sewer | Sanitary Sewer |
| SizeDepth | 120 Ft |
| SizeFrontage | 70 Ft |
| SizeIrregular | 70 X 120 Ft |
| SizeTotalText | 70 X 120 Ft |
https://www.realtor.ca/real-estate/27655210/12-hope-crescent-belleville
Interested?
Contact us for more information















