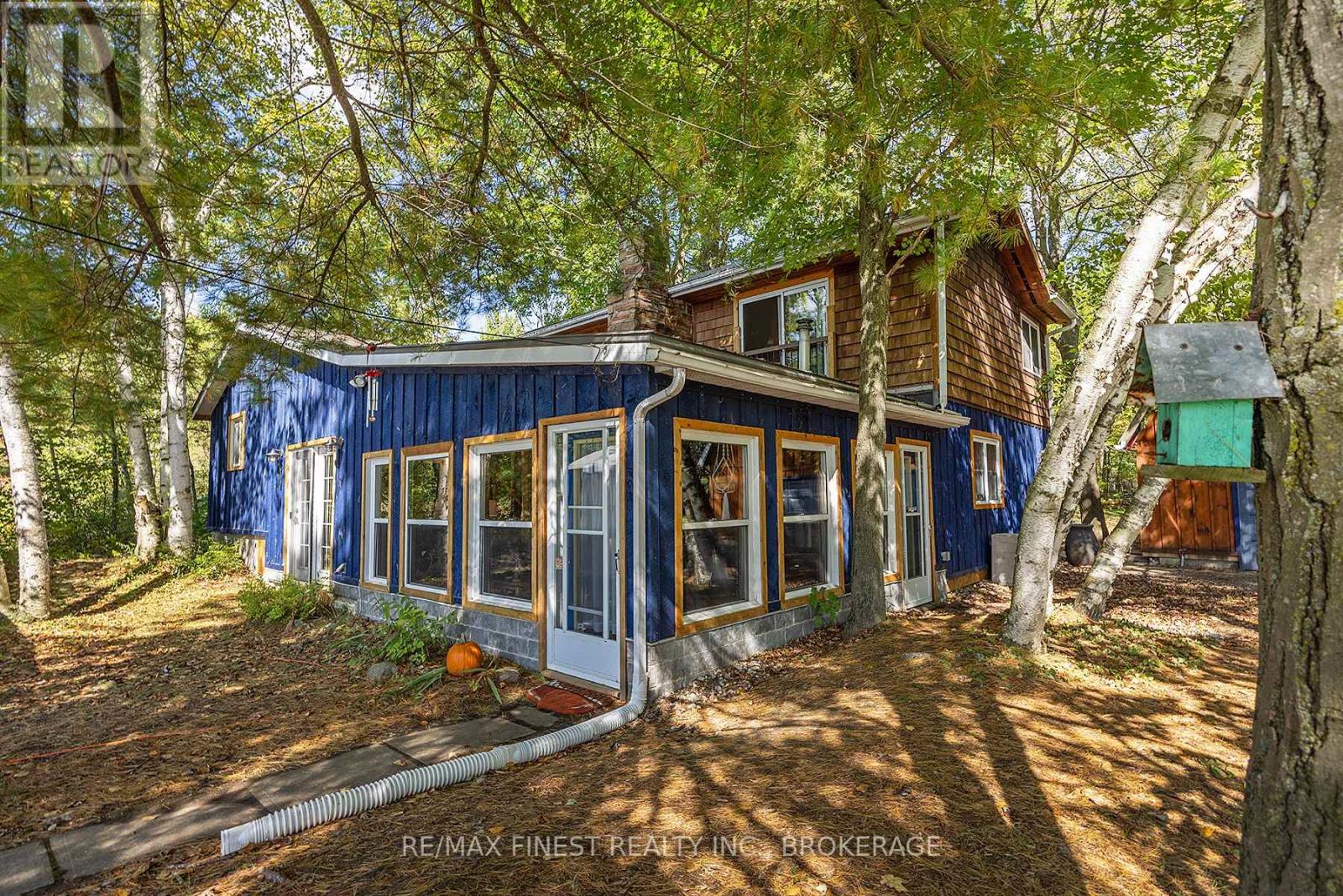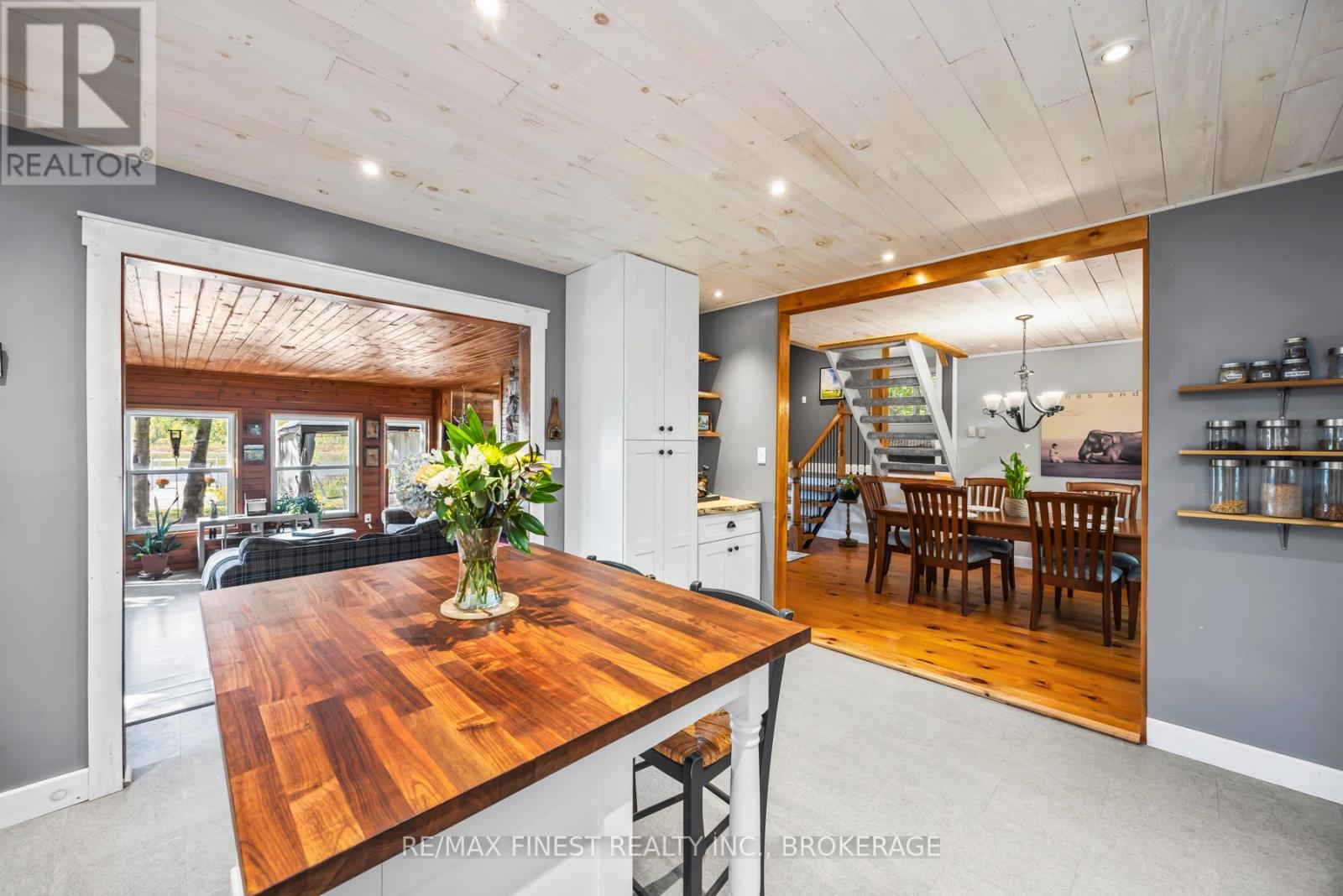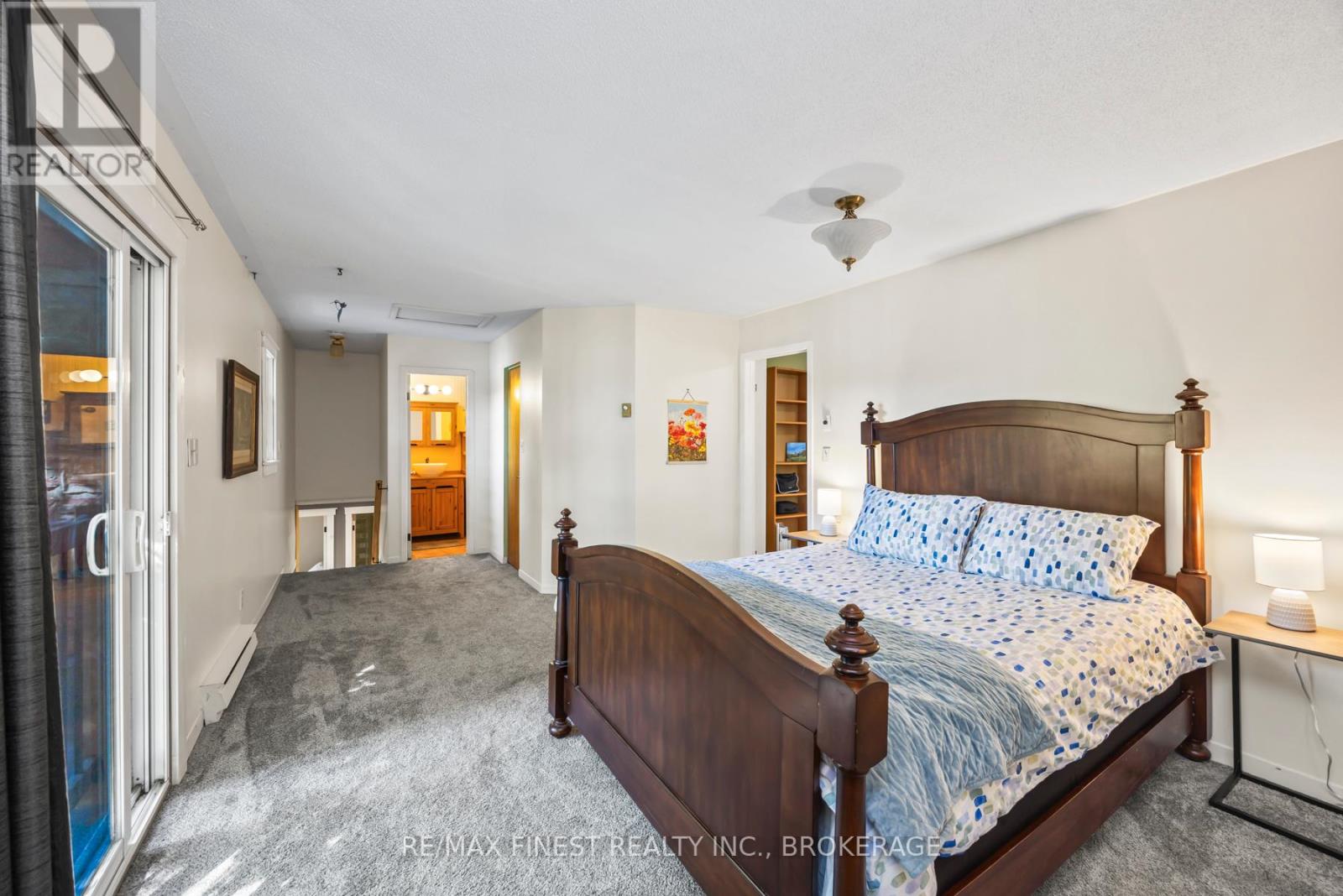1198 Narrows Lane South Frontenac, Ontario K0H 2L0
$1,099,900
Just 20 min north of the 401, over 350 ft of waterfront on Buck Lake, sitting at the end of the lane on your own serene Bay, you will find home. This slab on grade, custom side-split has all of the feels of home - cozy, tranquil and the perfect balance of charm and modern. Three levels of well-appointed living space with a large primary suite on the upper level - complete with an ensuite and bonus room. Many major updates have been done within the last 5 years, including whole new septic system and water pumps! The double car garage also boasts a separate loft/living space above that is awaiting your creative touch as a studio or extra guest space. Don't miss out on this one. (id:51737)
Property Details
| MLS® Number | X11899281 |
| Property Type | Single Family |
| Community Name | Frontenac South |
| Easement | Unknown |
| Features | Sump Pump |
| Parking Space Total | 6 |
| Structure | Dock |
| View Type | Direct Water View |
| Water Front Type | Waterfront |
Building
| Bathroom Total | 1 |
| Bedrooms Above Ground | 3 |
| Bedrooms Total | 3 |
| Amenities | Canopy, Fireplace(s) |
| Appliances | Water Softener, Dishwasher, Dryer, Garage Door Opener, Microwave, Refrigerator, Stove, Washer, Window Coverings |
| Basement Development | Unfinished |
| Basement Type | Crawl Space (unfinished) |
| Construction Style Attachment | Detached |
| Construction Style Split Level | Sidesplit |
| Exterior Finish | Wood |
| Fireplace Fuel | Pellet |
| Fireplace Present | Yes |
| Fireplace Total | 2 |
| Fireplace Type | Stove |
| Foundation Type | Block |
| Heating Fuel | Electric |
| Heating Type | Baseboard Heaters |
| Type | House |
| Utility Water | Drilled Well |
Parking
| Detached Garage | |
| Garage |
Land
| Access Type | Private Road, Private Docking |
| Acreage | No |
| Sewer | Septic System |
| Size Depth | 85 Ft |
| Size Frontage | 421 Ft |
| Size Irregular | 421 X 85 Ft |
| Size Total Text | 421 X 85 Ft|1/2 - 1.99 Acres |
| Zoning Description | Rs |
Rooms
| Level | Type | Length | Width | Dimensions |
|---|---|---|---|---|
| Second Level | Bedroom | 3.28 m | 3.43 m | 3.28 m x 3.43 m |
| Second Level | Bedroom | 2.69 m | 2.29 m | 2.69 m x 2.29 m |
| Second Level | Bathroom | 3.3 m | 2.29 m | 3.3 m x 2.29 m |
| Second Level | Laundry Room | 2.24 m | 1.55 m | 2.24 m x 1.55 m |
| Third Level | Primary Bedroom | 3.61 m | 6.81 m | 3.61 m x 6.81 m |
| Third Level | Other | 2.82 m | 1.52 m | 2.82 m x 1.52 m |
| Third Level | Office | 2.51 m | 4.72 m | 2.51 m x 4.72 m |
| Main Level | Utility Room | 2.26 m | 2.82 m | 2.26 m x 2.82 m |
| Main Level | Kitchen | 3.84 m | 4.78 m | 3.84 m x 4.78 m |
| Main Level | Living Room | 5.51 m | 4.7 m | 5.51 m x 4.7 m |
| Main Level | Family Room | 5.82 m | 3.53 m | 5.82 m x 3.53 m |
| Main Level | Dining Room | 3.58 m | 3.56 m | 3.58 m x 3.56 m |
Utilities
| Wireless | Available |
Contact Us
Contact us for more information









































