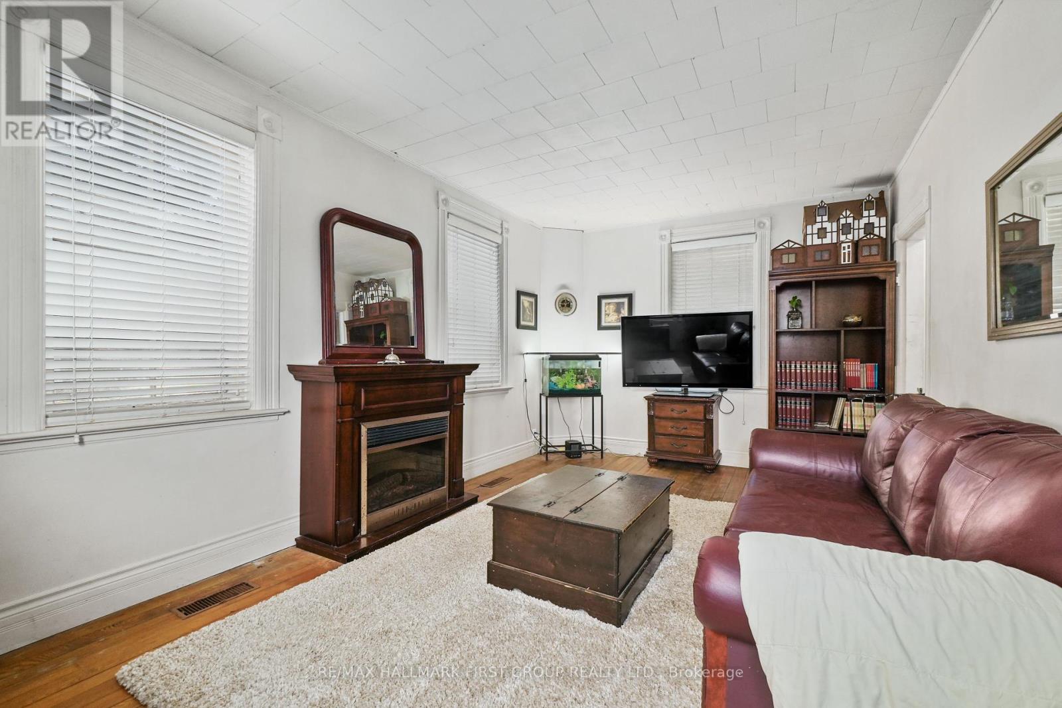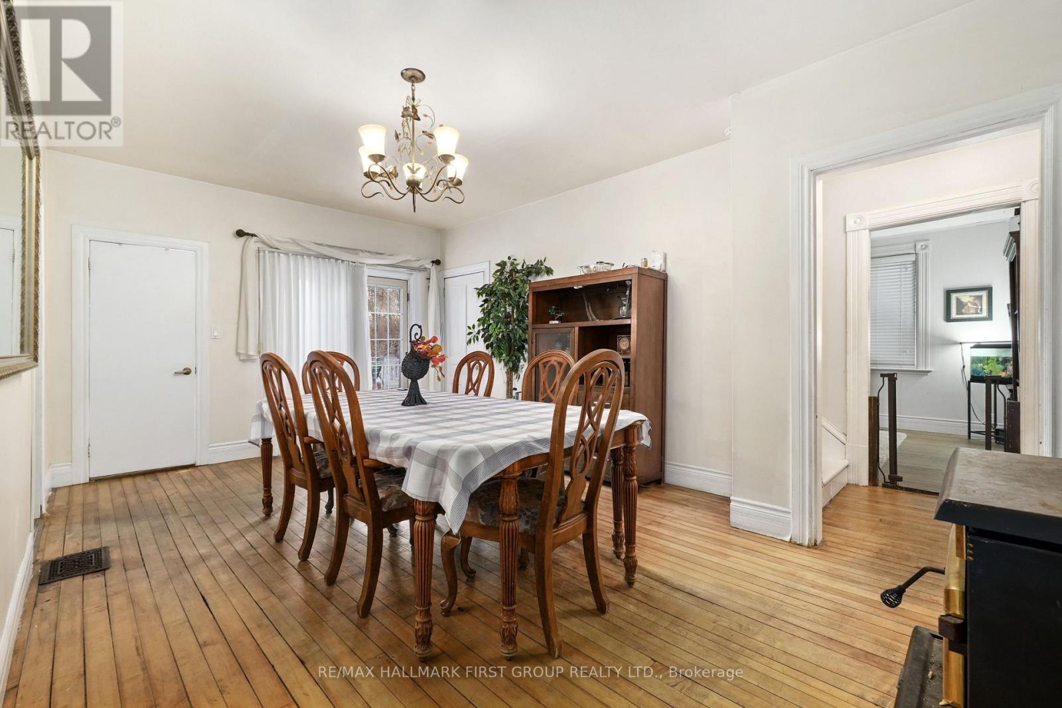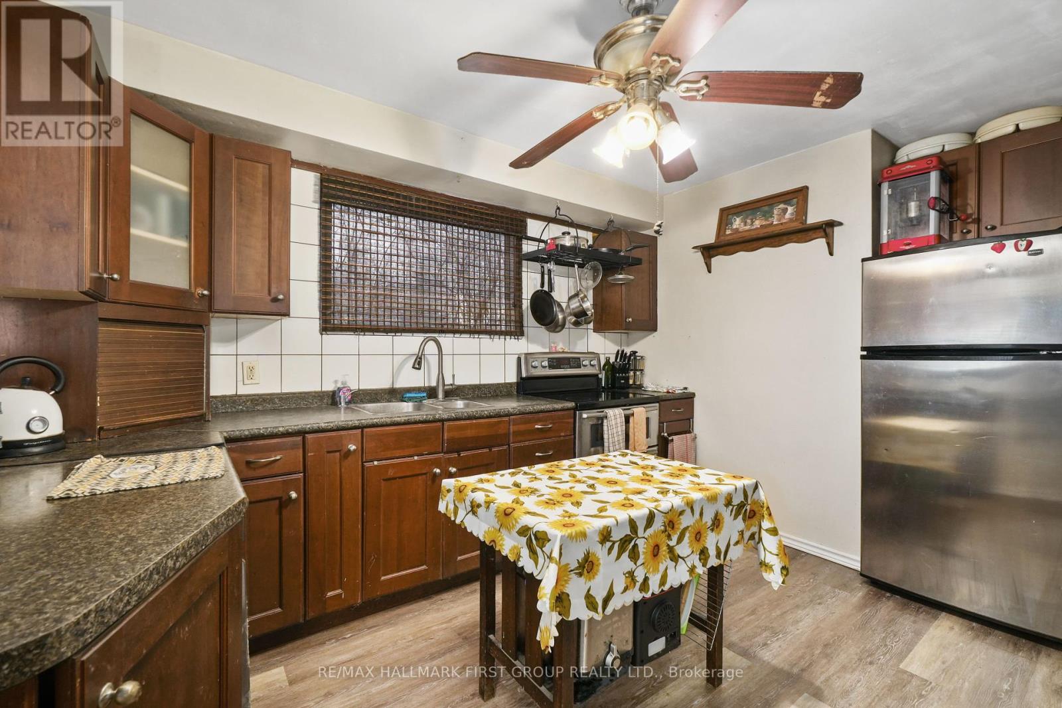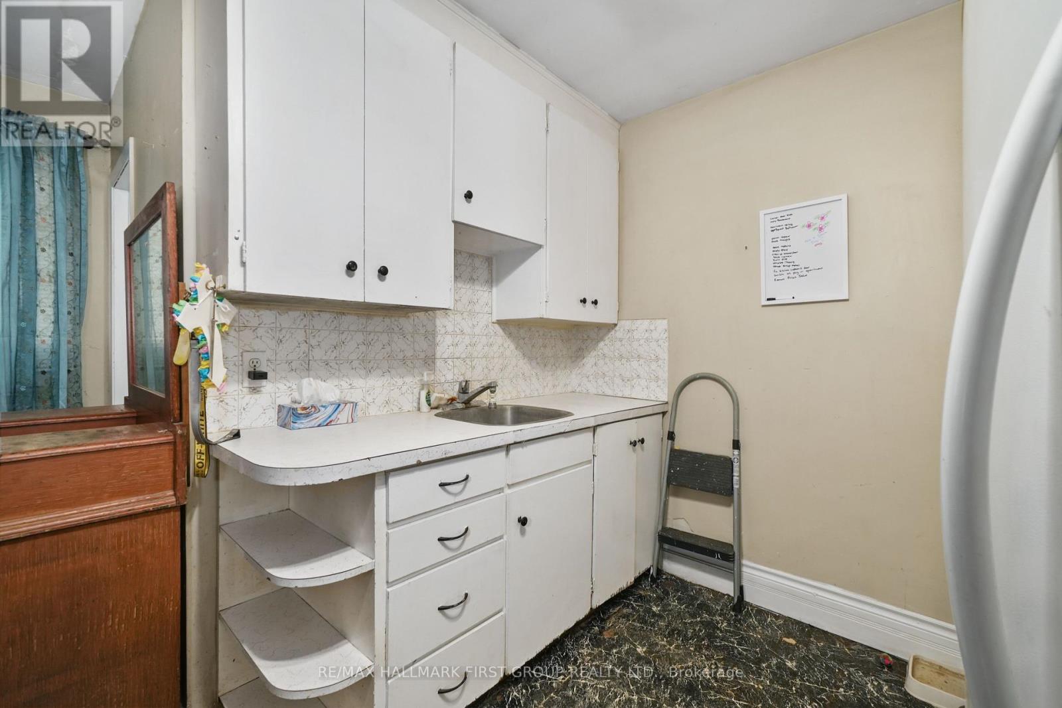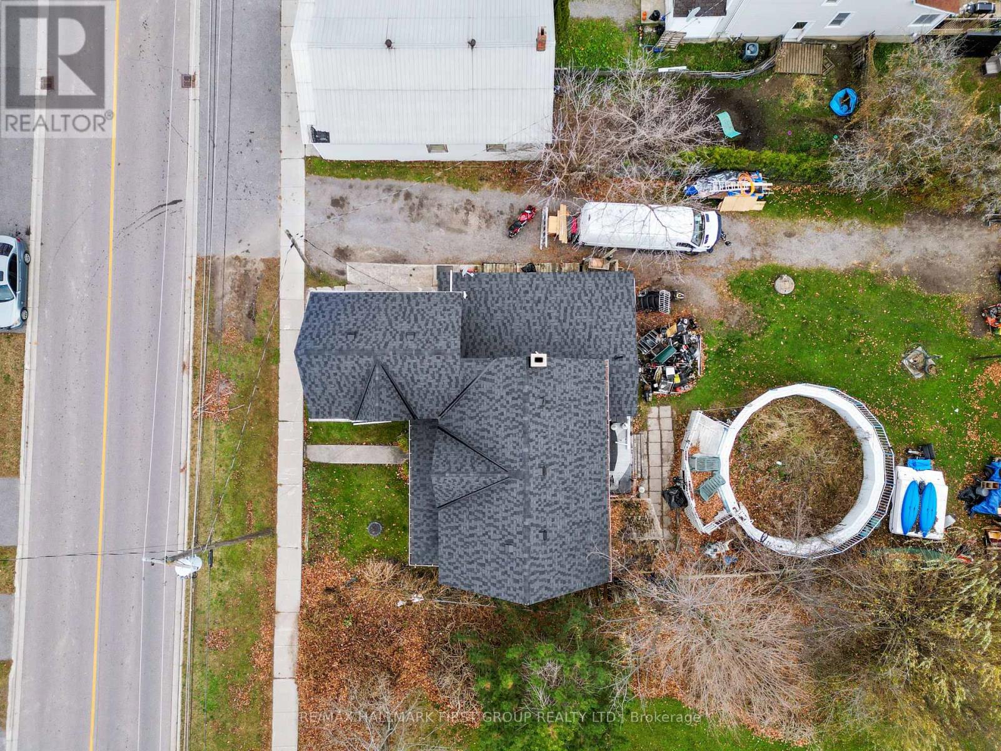11907 County Rd 24 Road Alnwick/haldimand, Ontario K0K 2X0
$435,000
Step into this classic farmhouse rich with character, nestled in the heart of Rosneath. The inviting covered front porch showcases intricate wood trim, setting the tone for timeless elegance. Inside, both the sunlit front living room and spacious dining room boast beautiful wood flooring, perfect for gathering and relaxing. The kitchen offers rich wood cabinetry, ample counter space, and built-in appliances. The rear section of the home features a cozy family room with a second kitchen, offering the flexibility to transform into an ideal in-law suite. This property includes four generously sized bedrooms, including a primary suite with a walk-in closet and two full bathrooms. Outside, the treelined property provides privacy and plenty of outdoor space, perfect for enjoying peaceful Northumberland living. Discover the perfect blend of country charm and modern functionality in this unique home, waiting for your personal touch. (id:51737)
Property Details
| MLS® Number | X10426866 |
| Property Type | Single Family |
| Community Name | Rural Alnwick/Haldimand |
| AmenitiesNearBy | Park, Schools |
| EquipmentType | None |
| ParkingSpaceTotal | 4 |
| RentalEquipmentType | None |
| Structure | Porch |
Building
| BathroomTotal | 2 |
| BedroomsAboveGround | 4 |
| BedroomsTotal | 4 |
| Appliances | Dishwasher, Refrigerator, Stove |
| BasementDevelopment | Unfinished |
| BasementType | N/a (unfinished) |
| ConstructionStyleAttachment | Detached |
| ExteriorFinish | Brick |
| FoundationType | Stone |
| HeatingFuel | Oil |
| HeatingType | Forced Air |
| StoriesTotal | 2 |
| Type | House |
Land
| Acreage | No |
| LandAmenities | Park, Schools |
| Sewer | Septic System |
| SizeDepth | 231 Ft |
| SizeFrontage | 66 Ft |
| SizeIrregular | 66 X 231 Ft |
| SizeTotalText | 66 X 231 Ft|under 1/2 Acre |
| ZoningDescription | R1 |
Rooms
| Level | Type | Length | Width | Dimensions |
|---|---|---|---|---|
| Second Level | Primary Bedroom | 2.74 m | 4.74 m | 2.74 m x 4.74 m |
| Second Level | Bedroom 2 | 3.43 m | 2.57 m | 3.43 m x 2.57 m |
| Second Level | Bedroom 3 | 3.43 m | 3.31 m | 3.43 m x 3.31 m |
| Second Level | Bedroom 4 | 3.96 m | 4.2 m | 3.96 m x 4.2 m |
| Main Level | Family Room | 3.96 m | 5.17 m | 3.96 m x 5.17 m |
| Main Level | Living Room | 3.43 m | 5.98 m | 3.43 m x 5.98 m |
| Main Level | Kitchen | 4.22 m | 4.17 m | 4.22 m x 4.17 m |
| Main Level | Dining Room | 3.75 m | 5.98 m | 3.75 m x 5.98 m |
| Main Level | Kitchen | 4.22 m | 3.63 m | 4.22 m x 3.63 m |
Utilities
| Cable | Available |
Interested?
Contact us for more information







