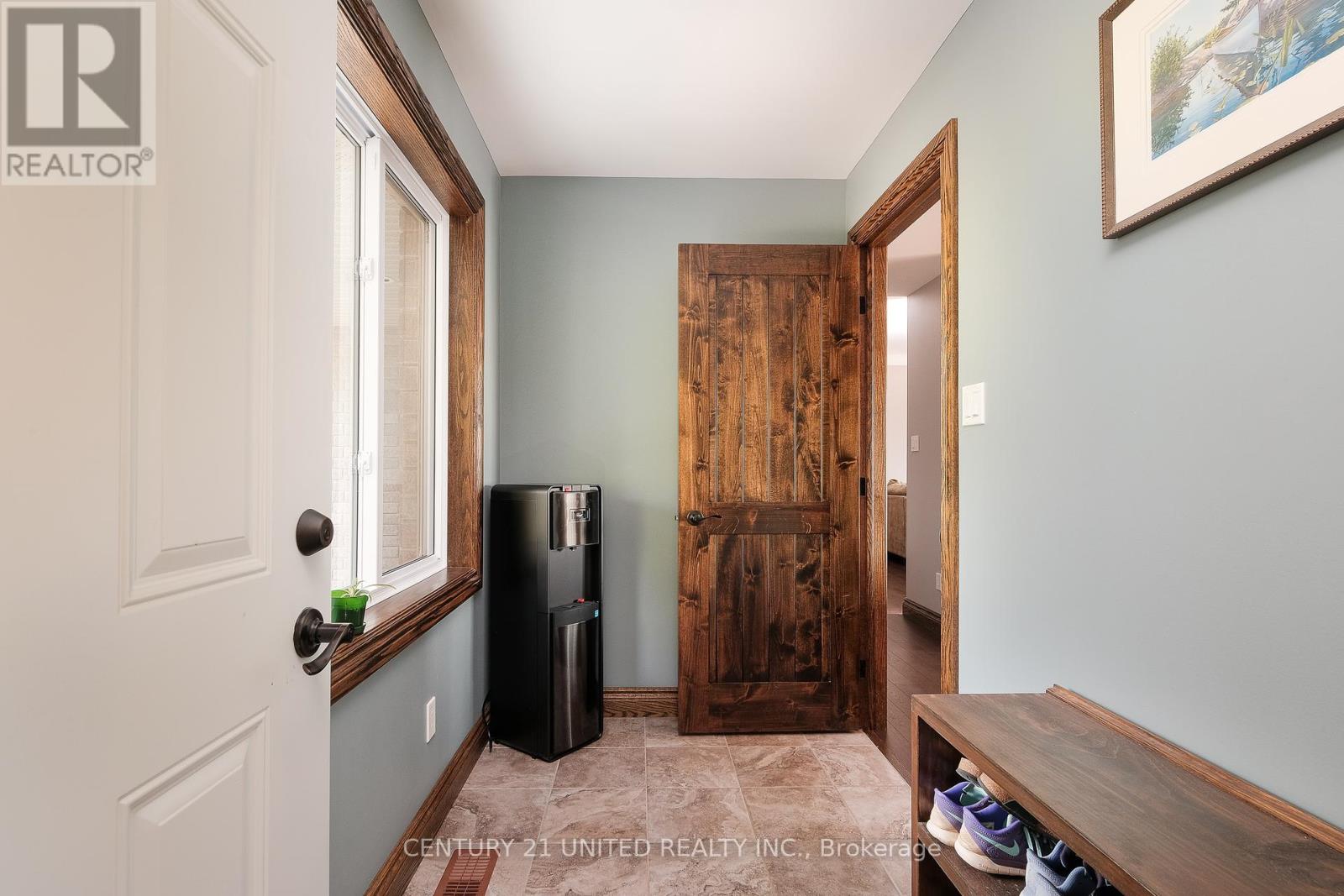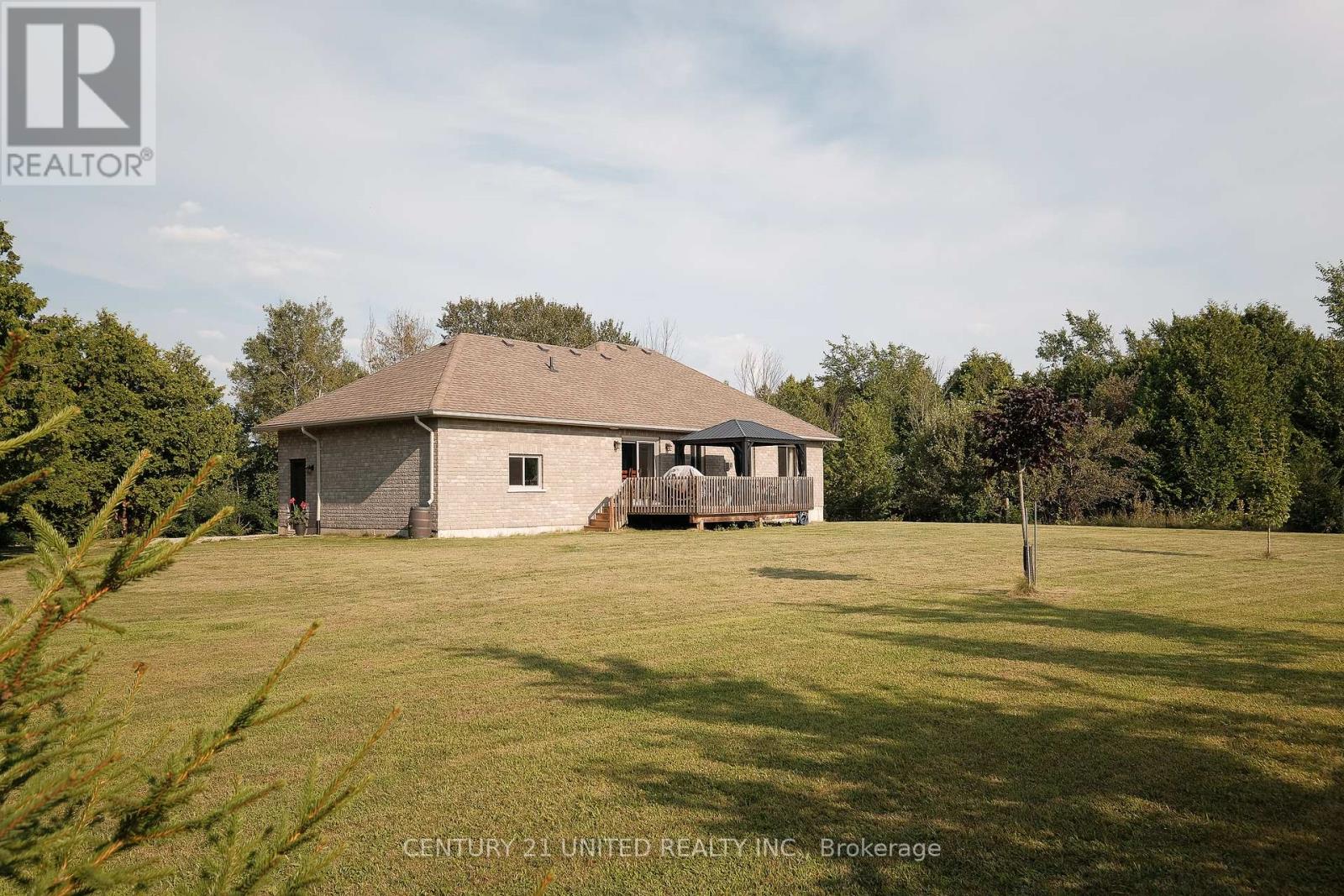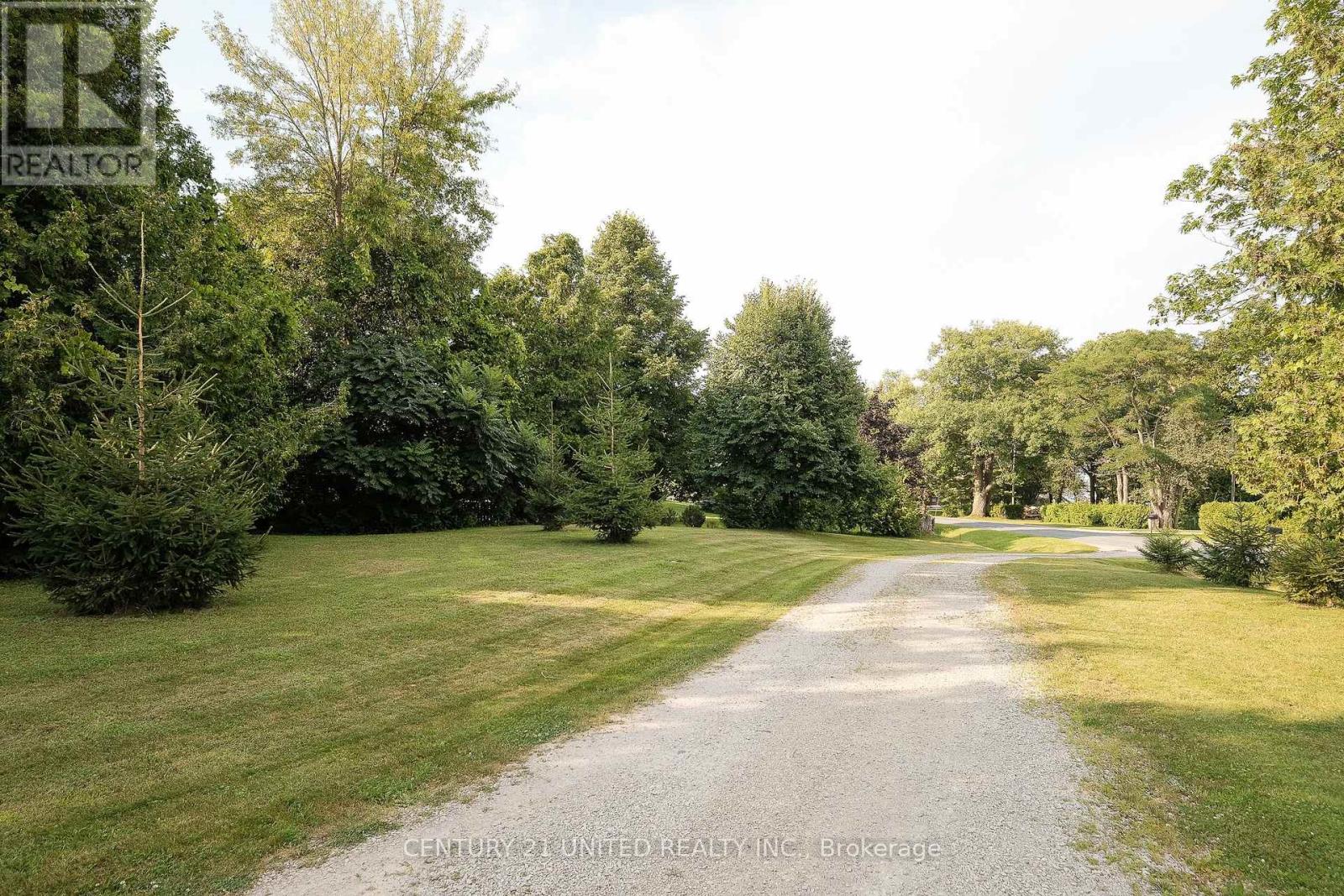1188 Connaught Drive Smith-Ennismore-Lakefield, Ontario K0L 1T0
$899,900
BEAUTIFULLY FINISHED CUSTOM BUILT BUNGALOW ON 1.15 ACRE LOT IN DESIRABLE ENNISMORE LOCATION. THIS IMMACULATE HOME FEATURES A SPACIOUS LAYOUT, CUSTOM FINISHES, AND A SCENIC SETTING JUST STEPS TO CHEMONG LAKE. THE MAIN FLOOR FEATURES AN ENTRY FOYER, LIVING ROOM WITH NATURAL GAS FIREPLACE, CUSTOM KITCHEN WITH ADDED DINING SPACE AND REAR DECK WALK OUT, MASTER BEDROOM, SECOND BEDROOM, FULL BATHROOM AND A MUD ROOM ENTRY TO GARAGE. THE LOWER LEVEL IS PARTIALLY FINISHED AND OFFERS A STUDIO SPACE, STORAGE ROOM, AND AN UNFINISHED PORTION READY TO DESIGN TO YOUR LIKING. THE PROPERTY IS PRIVATE, LEVEL, AND FEATURES CUSTOM ARMOURSTONE LANDSCAPING, A GARDEN SHED WITH ELECTRICAL, AND A REAR DECK WITH SCENIC FARM FIELD VIEWS. PRIME LOW MAINTENANCE LIVING IN THIS HIGHLY DESIRABLE COUNTRYSIDE LOCATION. (id:51737)
Property Details
| MLS® Number | X9233245 |
| Property Type | Single Family |
| Community Name | Rural Smith-Ennismore-Lakefield |
| AmenitiesNearBy | Schools |
| CommunityFeatures | Community Centre, School Bus |
| ParkingSpaceTotal | 8 |
Building
| BathroomTotal | 1 |
| BedroomsAboveGround | 2 |
| BedroomsTotal | 2 |
| Appliances | Water Heater, Dishwasher, Dryer, Microwave, Refrigerator, Stove, Washer |
| ArchitecturalStyle | Bungalow |
| BasementDevelopment | Unfinished |
| BasementType | Full (unfinished) |
| ConstructionStyleAttachment | Detached |
| CoolingType | Central Air Conditioning |
| ExteriorFinish | Brick |
| FireplacePresent | Yes |
| FoundationType | Poured Concrete |
| HeatingFuel | Natural Gas |
| HeatingType | Forced Air |
| StoriesTotal | 1 |
| SizeInterior | 1099.9909 - 1499.9875 Sqft |
| Type | House |
Parking
| Attached Garage |
Land
| Acreage | No |
| LandAmenities | Schools |
| Sewer | Septic System |
| SizeDepth | 250 Ft |
| SizeFrontage | 200 Ft |
| SizeIrregular | 200 X 250 Ft |
| SizeTotalText | 200 X 250 Ft|1/2 - 1.99 Acres |
| SurfaceWater | Lake/pond |
| ZoningDescription | Residential |
Rooms
| Level | Type | Length | Width | Dimensions |
|---|---|---|---|---|
| Basement | Exercise Room | 3.43 m | 3.03 m | 3.43 m x 3.03 m |
| Basement | Other | 9.02 m | 5.57 m | 9.02 m x 5.57 m |
| Basement | Sitting Room | 5.41 m | 2.91 m | 5.41 m x 2.91 m |
| Basement | Utility Room | 3.54 m | 2.89 m | 3.54 m x 2.89 m |
| Main Level | Foyer | 2.42 m | 1.69 m | 2.42 m x 1.69 m |
| Main Level | Kitchen | 3.8 m | 3.44 m | 3.8 m x 3.44 m |
| Main Level | Dining Room | 3.81 m | 2.24 m | 3.81 m x 2.24 m |
| Main Level | Living Room | 4.56 m | 4.24 m | 4.56 m x 4.24 m |
| Main Level | Mud Room | 2.87 m | 1.56 m | 2.87 m x 1.56 m |
| Main Level | Primary Bedroom | 4.56 m | 4.06 m | 4.56 m x 4.06 m |
| Main Level | Bathroom | 2.93 m | 2.55 m | 2.93 m x 2.55 m |
| Main Level | Bedroom 2 | 3.05 m | 2.94 m | 3.05 m x 2.94 m |
Interested?
Contact us for more information








































