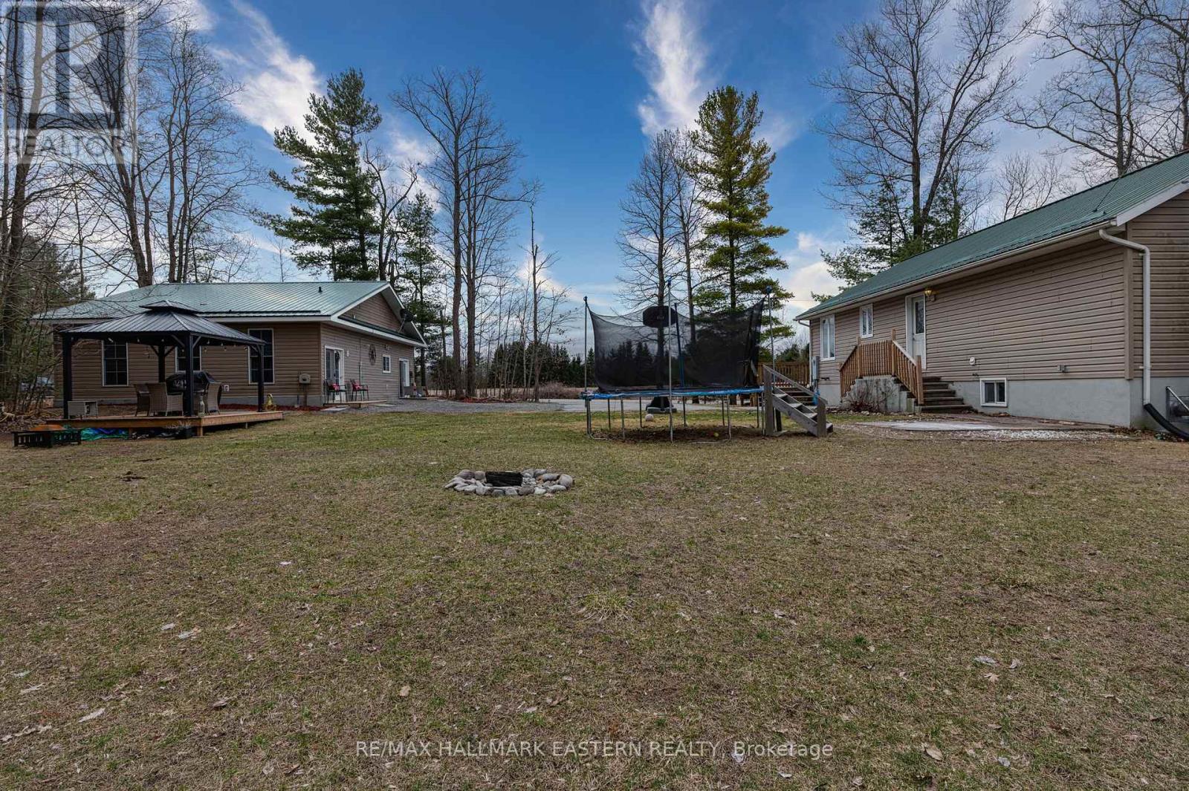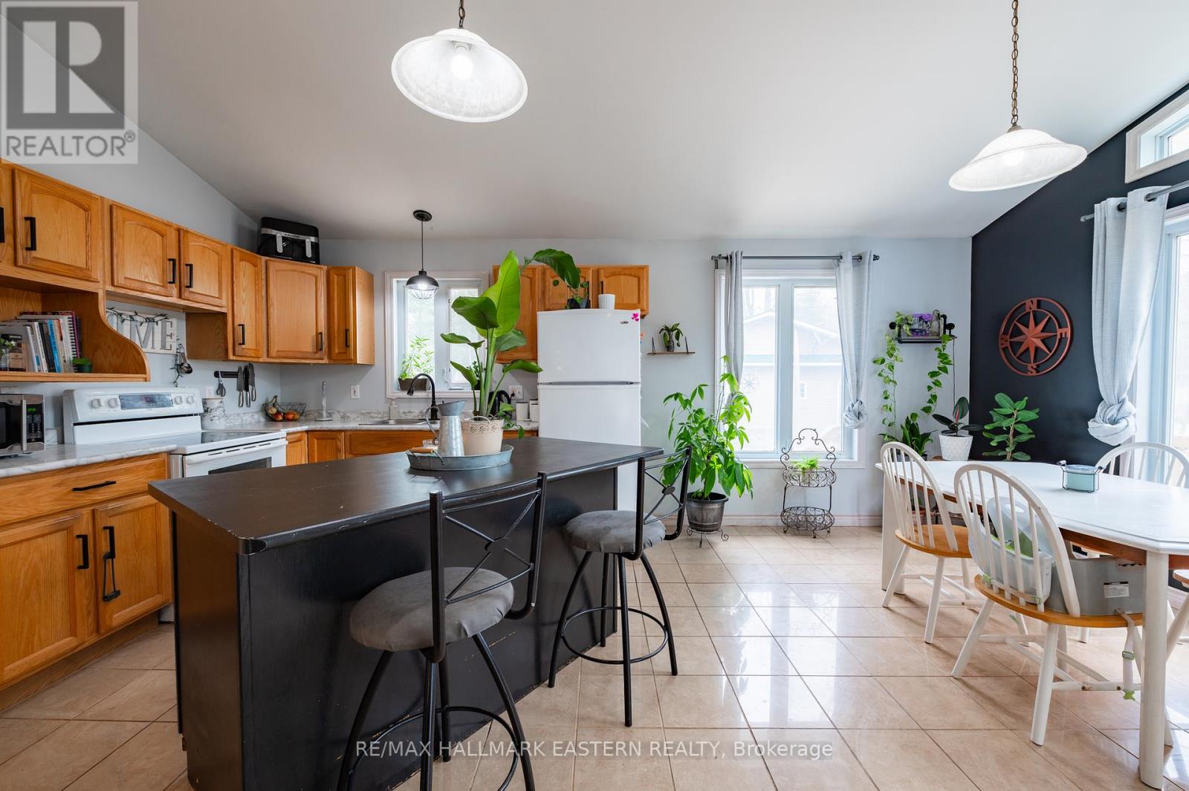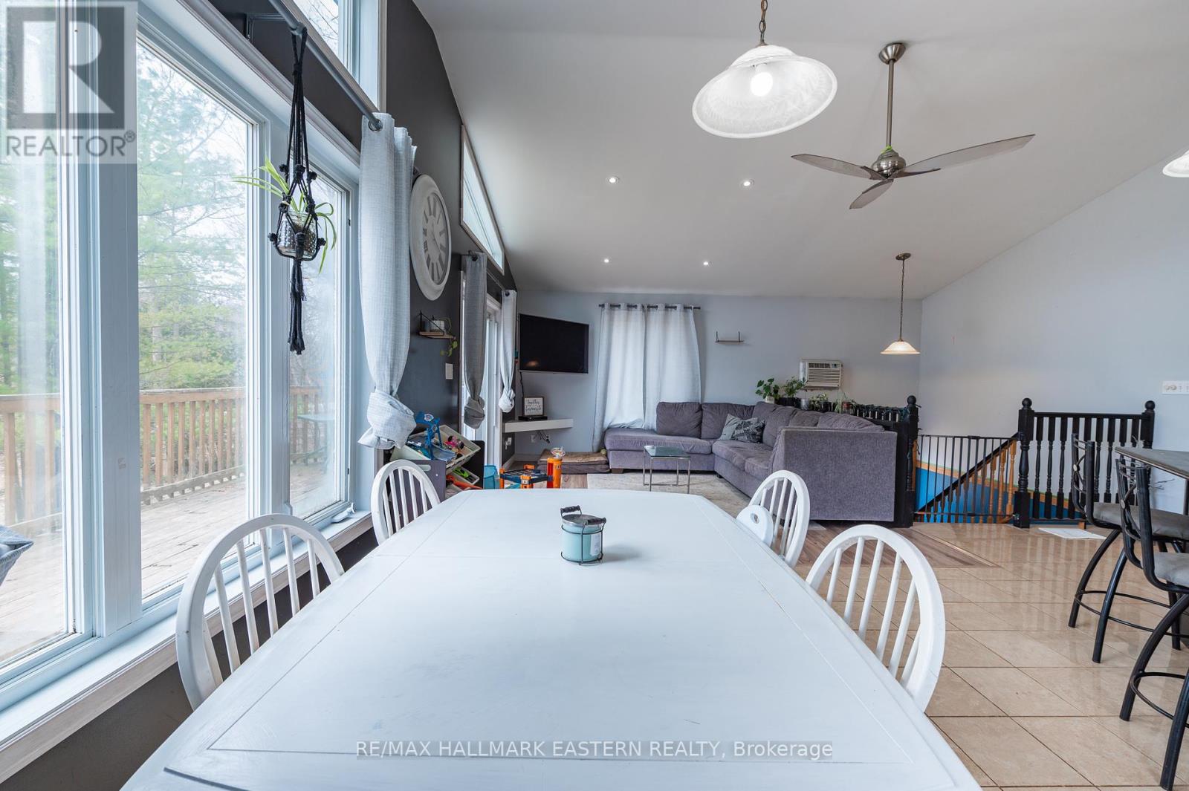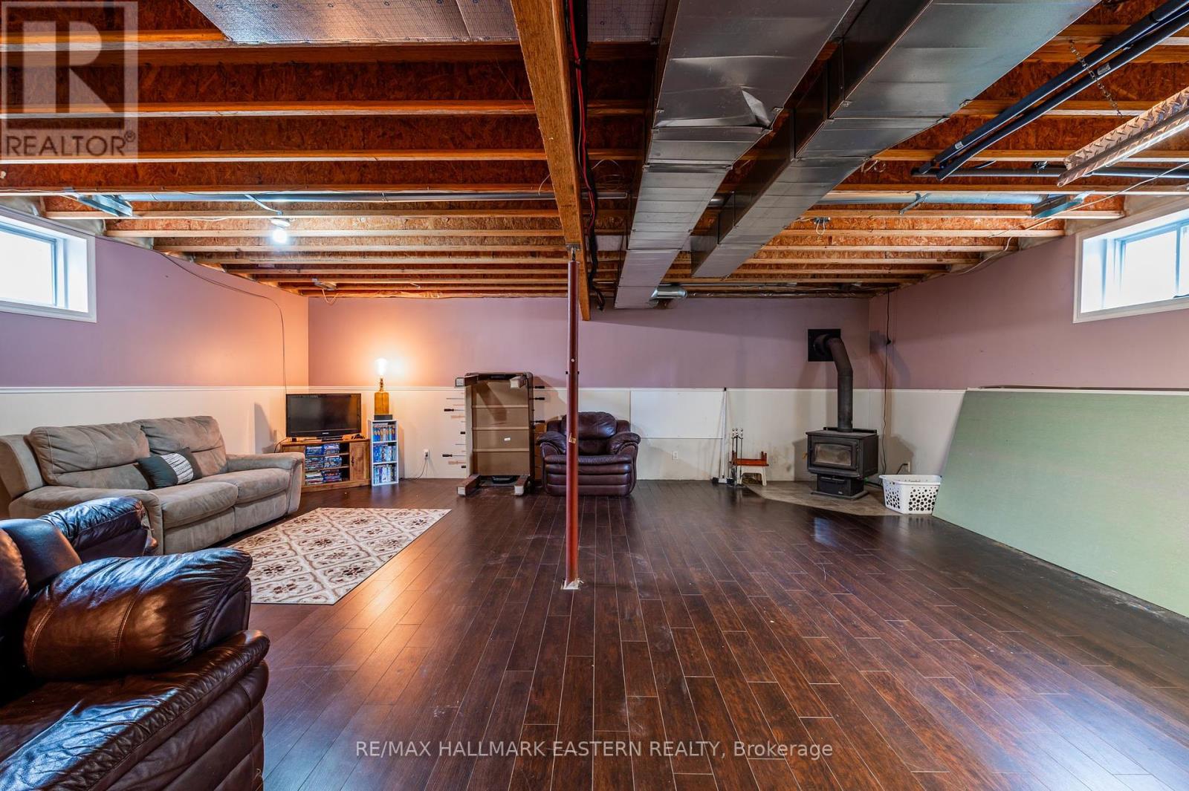1184 12th Line W Trent Hills, Ontario K0L 1Y0
$749,900
Priced to sell! This Raised Bungalow with a LEGAL stunning 1260 sq ft secondary dwelling, all on a 2.26 acre lot just North of Campbellford. 2+ Bedroom with Cathedral ceilings in the Main Dwelling with a Full Basement. The Secondary Dwelling is a completely New Build with Radiant Natural Gas In-Floor Heating, built on a concrete pad. Open concept design with Cathedral Ceilings. The OWNERS eye for specific detail within the Secondary Dwelling to either provide income potential at the highest rate, or for parents/in-laws. The possibilities are endless! A MUST SEE! Septic/Well are shared between the Primary and Auxiliary Dwelling. New Gazebo Built 2023/OWNERS WILL FINISH (2nd) 3 PIECE BATHROOM IN PRIMARY DWELLING IN BASEMENT PRIOR TO CLOSING. Great views over wetlands/wooded area. Approx 10 km NW of Town of Campbellford and 57 km NE of Cobourg (commuter location to the Oshawa/Durham region via nearby access to Hwy 401) **** EXTRAS **** 200 AMP SERVICE, SECONDARY DWELLING/NEW CENTRAL AIR IN MAIN DWELLING ONLY/CERTIFIED WETT INSPECTION WILL BE COMPLETED PRIOR TO CLOSING. Metal Roof/Hot Water Tanks Owned. PLEASE SEE ATTACHED FLOOR PLANS IN DOCUMENTS. (id:51737)
Property Details
| MLS® Number | X9038296 |
| Property Type | Single Family |
| Community Name | Rural Trent Hills |
| CommunityFeatures | School Bus |
| Features | Wooded Area, Conservation/green Belt, Lane, Wheelchair Access, Level, In-law Suite |
| ParkingSpaceTotal | 5 |
Building
| BathroomTotal | 2 |
| BedroomsAboveGround | 2 |
| BedroomsBelowGround | 1 |
| BedroomsTotal | 3 |
| Amenities | Separate Heating Controls |
| Appliances | Water Heater |
| ArchitecturalStyle | Raised Bungalow |
| BasementDevelopment | Partially Finished |
| BasementType | Full (partially Finished) |
| ConstructionStyleAttachment | Detached |
| CoolingType | Central Air Conditioning |
| ExteriorFinish | Steel, Vinyl Siding |
| FireplacePresent | Yes |
| FoundationType | Concrete |
| HeatingFuel | Propane |
| HeatingType | Forced Air |
| StoriesTotal | 1 |
| SizeInterior | 1099.9909 - 1499.9875 Sqft |
| Type | House |
Land
| Acreage | Yes |
| Sewer | Septic System |
| SizeDepth | 260 Ft |
| SizeFrontage | 335 Ft |
| SizeIrregular | 335 X 260 Ft |
| SizeTotalText | 335 X 260 Ft|2 - 4.99 Acres |
| SurfaceWater | River/stream |
| ZoningDescription | A2 |
https://www.realtor.ca/real-estate/27170220/1184-12th-line-w-trent-hills-rural-trent-hills
Interested?
Contact us for more information









































