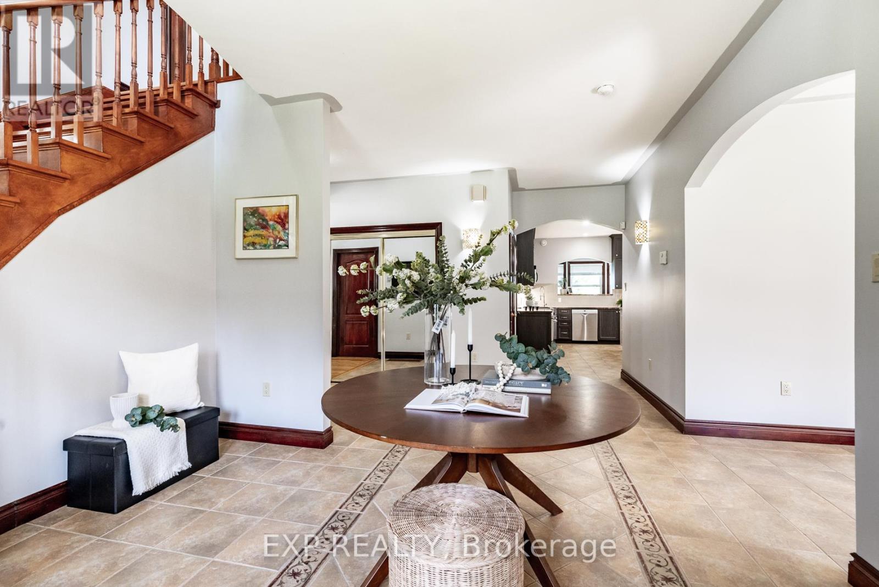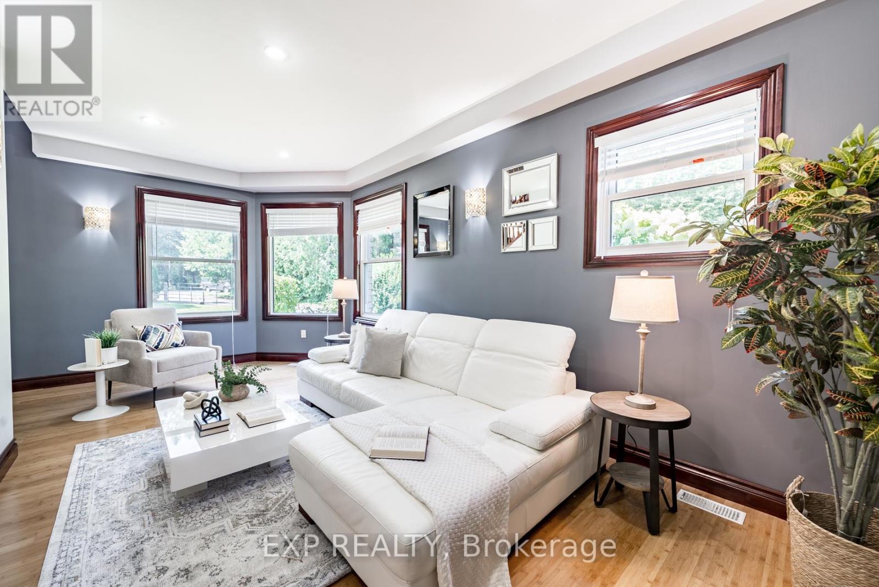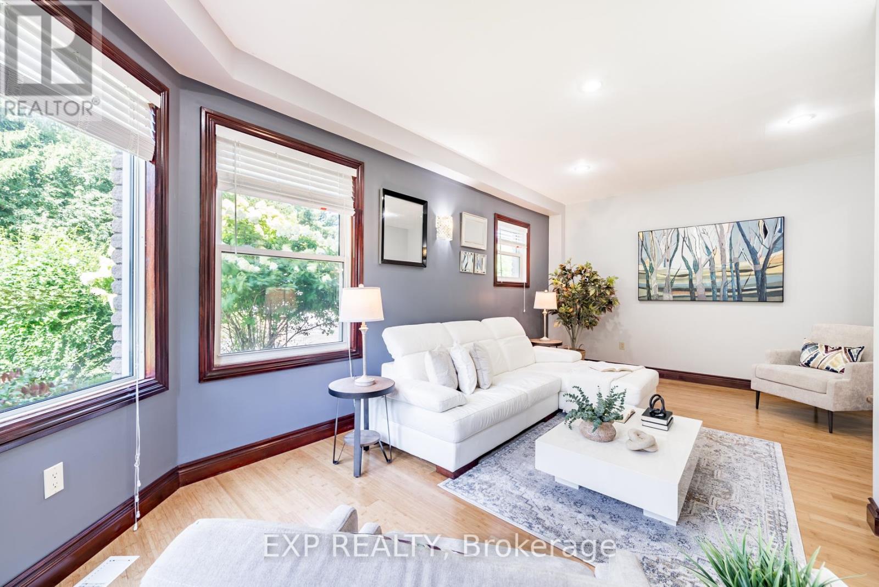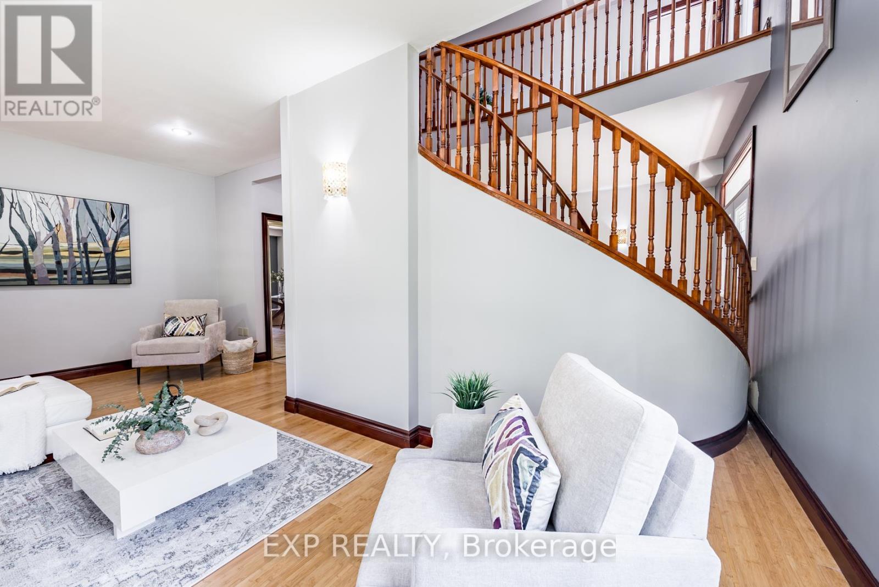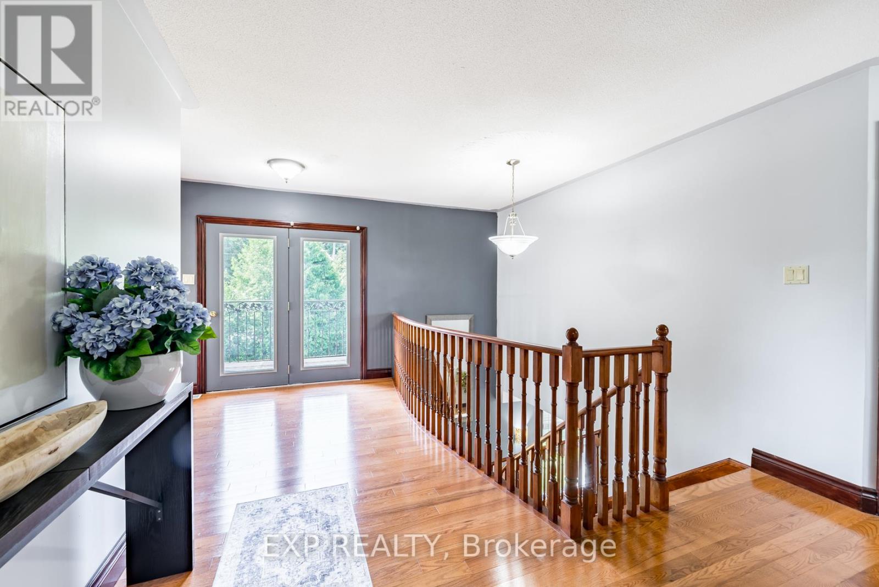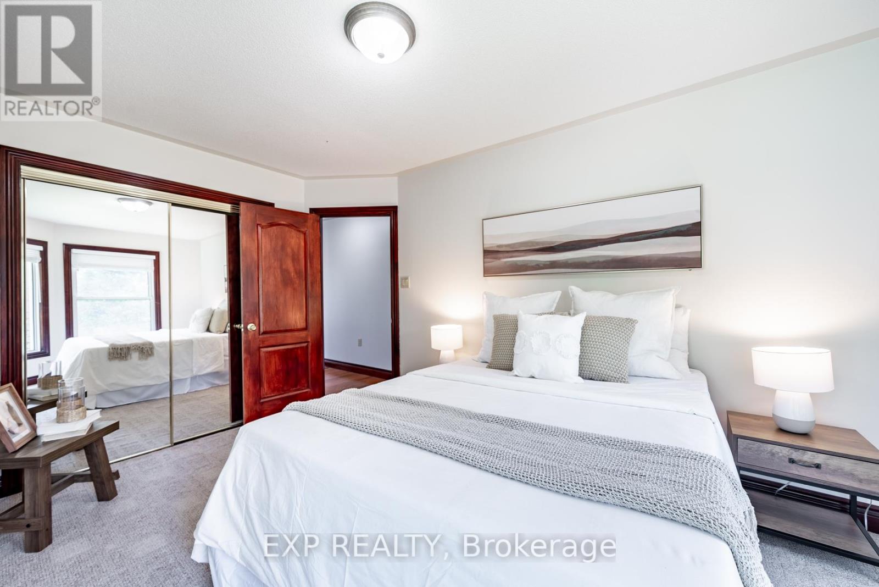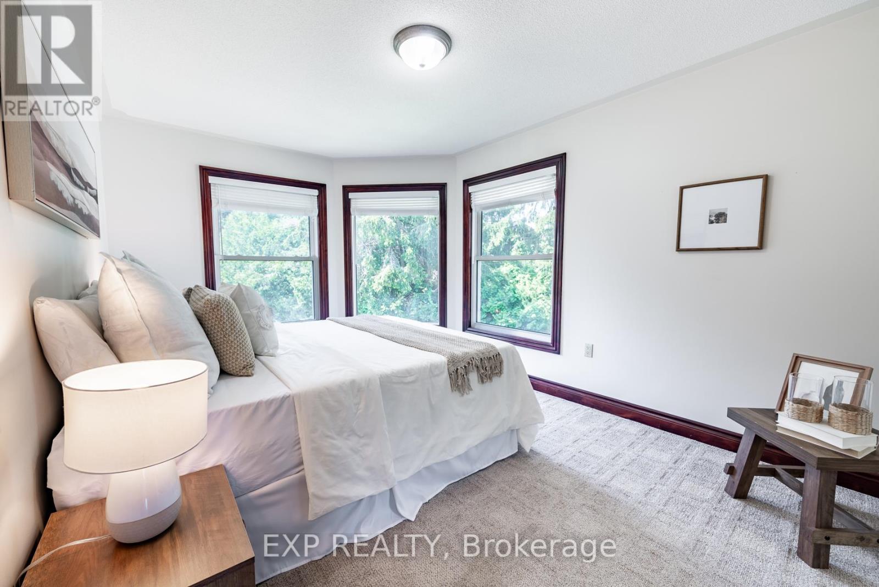117 Front Street Alnwick/haldimand, Ontario K0K 1S0
$1,099,000
Presenting an executive all brick, 4 bedroom, 3 bathroom home with incredible views of Lake Ontario.Can be used as a primary or vacation home with proximity to Wicklow Beach and the 401. Boasting nearly 3500 sq ft above grade, this home offers a grand entry, ceramic and bamboo flooring, an updated chef's kitchen with an oversized island, two pantries, and stainless steel appliances. The family room features a fireplace, and the three-season sunroom leads to a sun-soaked deck with a gazebo. The main floor also includes generous living and dining rooms, a screened porch, and a 2-piece bath. Upstairs, the primary suite has a 5-piece ensuite and walk-out balcony. Three additional bedrooms, a 4-piece bath, and a family room with a wet bar and balcony complete the second floor. The property includes paved parking, an attached two-car garage, and a detached double garage with loft space. This is an incredibly rare opportunity to gain the perspective of a waterview without the associated taxes & price tag! (36464395) (id:51737)
Property Details
| MLS® Number | X9232054 |
| Property Type | Single Family |
| Community Name | Rural Alnwick/Haldimand |
| ParkingSpaceTotal | 10 |
| Structure | Workshop |
| ViewType | View |
Building
| BathroomTotal | 3 |
| BedroomsAboveGround | 4 |
| BedroomsTotal | 4 |
| Appliances | Dryer, Microwave, Refrigerator, Stove |
| BasementDevelopment | Unfinished |
| BasementType | Crawl Space (unfinished) |
| ConstructionStyleAttachment | Detached |
| CoolingType | Central Air Conditioning |
| ExteriorFinish | Brick |
| FireplacePresent | Yes |
| FoundationType | Concrete |
| HalfBathTotal | 1 |
| HeatingFuel | Natural Gas |
| HeatingType | Forced Air |
| StoriesTotal | 2 |
| SizeInterior | 2999.975 - 3499.9705 Sqft |
| Type | House |
Parking
| Attached Garage |
Land
| Acreage | No |
| Sewer | Septic System |
| SizeDepth | 165 Ft |
| SizeFrontage | 161 Ft |
| SizeIrregular | 161 X 165 Ft |
| SizeTotalText | 161 X 165 Ft|1/2 - 1.99 Acres |
| ZoningDescription | Hr |
Rooms
| Level | Type | Length | Width | Dimensions |
|---|---|---|---|---|
| Second Level | Bedroom 3 | 4.58 m | 3.88 m | 4.58 m x 3.88 m |
| Second Level | Bedroom 4 | 3.27 m | 4.55 m | 3.27 m x 4.55 m |
| Second Level | Family Room | 5.71 m | 5.5 m | 5.71 m x 5.5 m |
| Second Level | Primary Bedroom | 6.61 m | 7 m | 6.61 m x 7 m |
| Second Level | Bathroom | 3.13 m | 2.56 m | 3.13 m x 2.56 m |
| Second Level | Bathroom | 1.59 m | 3.11 m | 1.59 m x 3.11 m |
| Second Level | Bedroom 2 | 5.29 m | 3.8 m | 5.29 m x 3.8 m |
| Main Level | Kitchen | 5.64 m | 4.8 m | 5.64 m x 4.8 m |
| Main Level | Eating Area | 5.64 m | 3.28 m | 5.64 m x 3.28 m |
| Main Level | Dining Room | 3.92 m | 4.37 m | 3.92 m x 4.37 m |
| Main Level | Living Room | 3.96 m | 6.48 m | 3.96 m x 6.48 m |
| Main Level | Bathroom | 1.34 m | 2.12 m | 1.34 m x 2.12 m |
https://www.realtor.ca/real-estate/27232341/117-front-street-alnwickhaldimand-rural-alnwickhaldimand
Interested?
Contact us for more information




