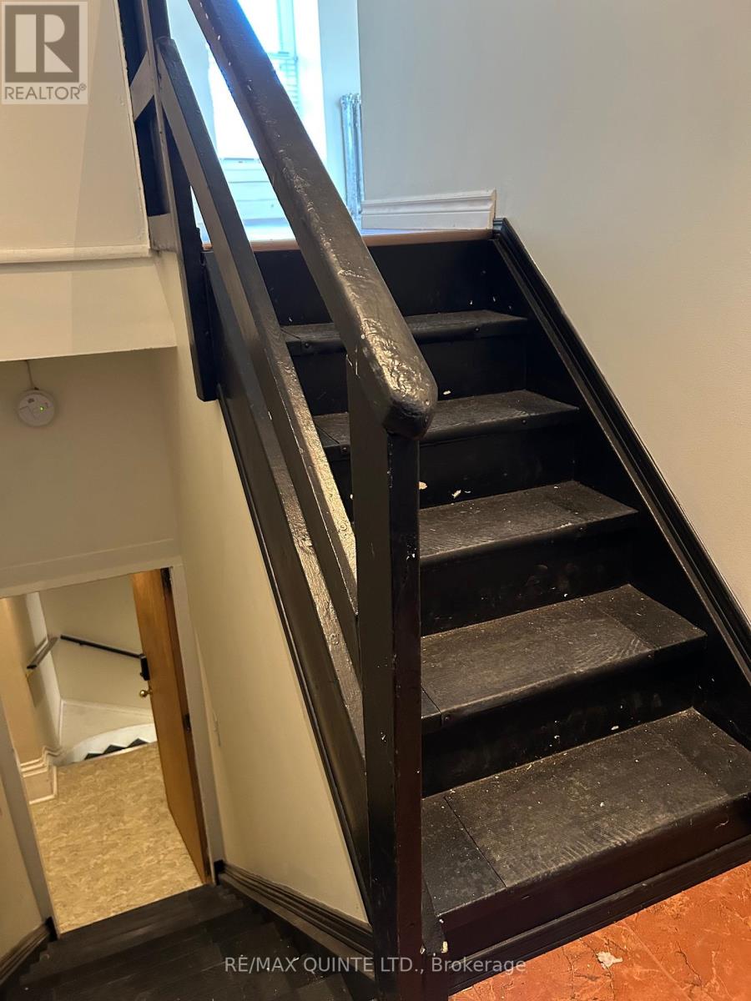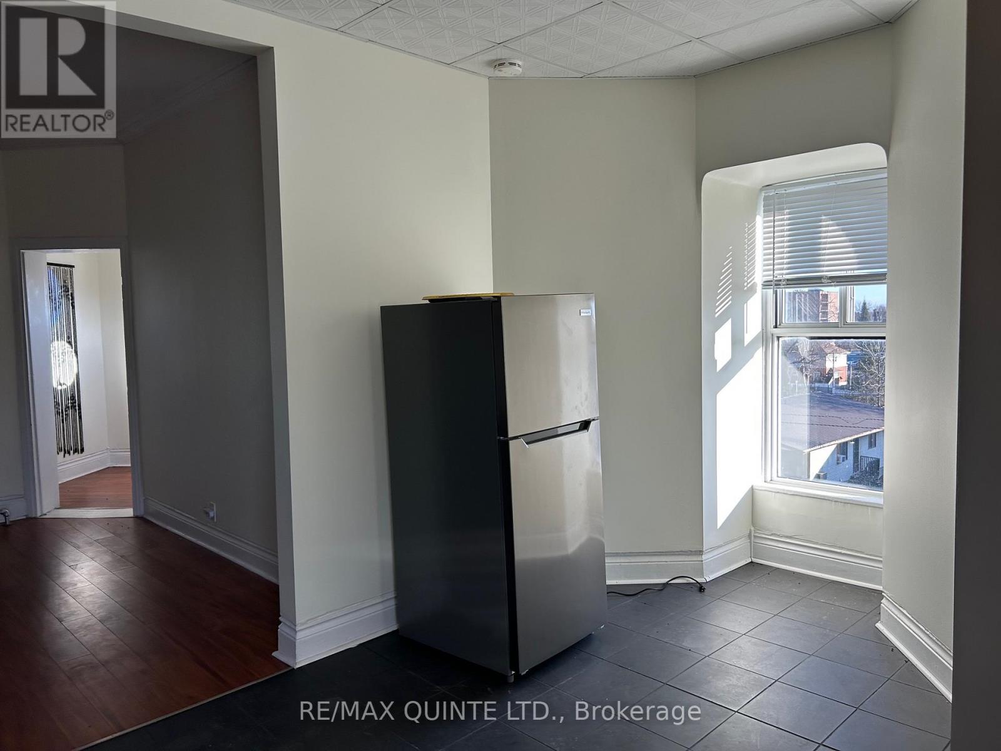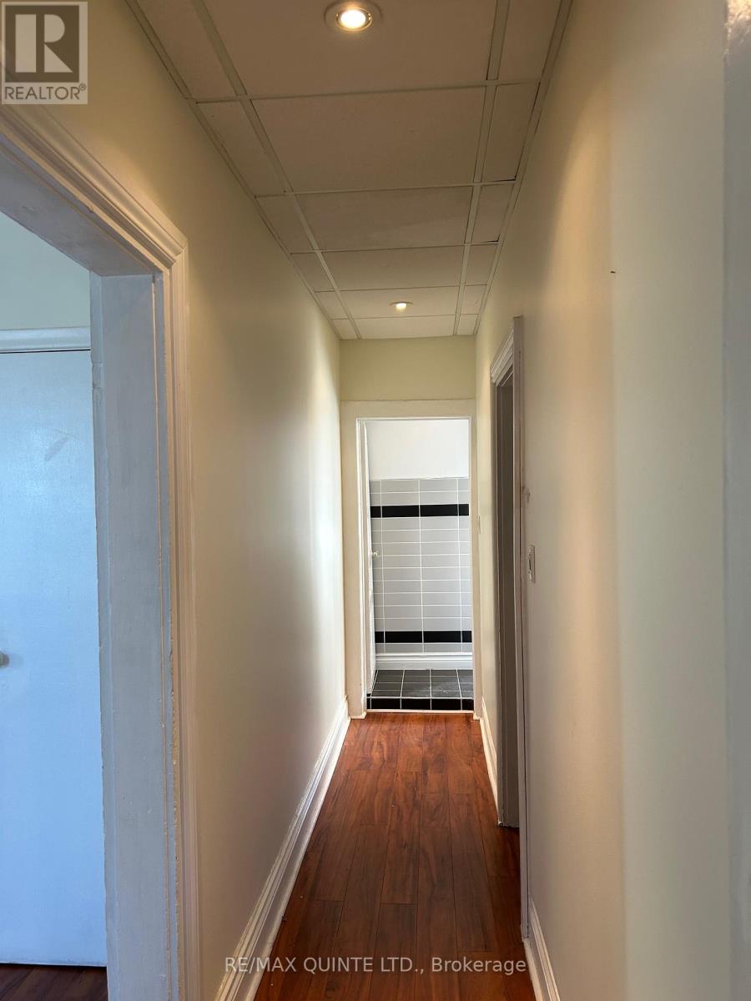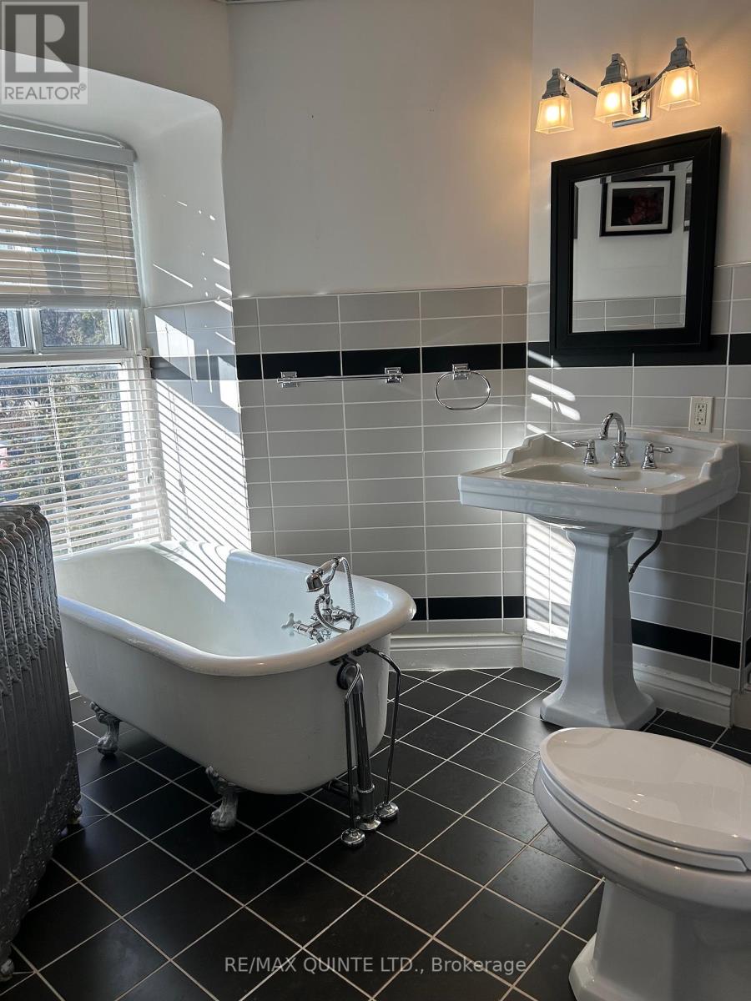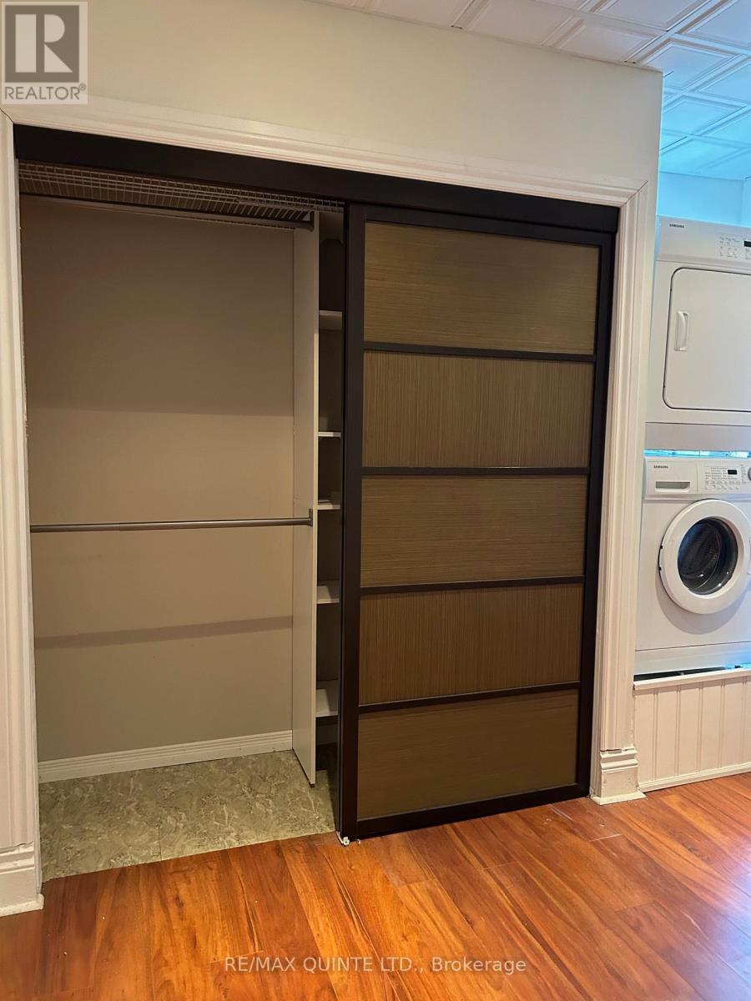116 King Street Quinte West, Ontario K8V 3W3
$2,090 Monthly
Finally, an apartment with some genuine character. This regal spacious 2 bedroom + den certainly stands apart from the typical apartment for rent. This unit occupies the top floor of a well-kept Victorian home on Trenton's West side. This beautiful rental space offers a large open-concept kitchen and living room complemented with high ceilings, newer laminate flooring, and several large windows. A huge primary suite and equally large second bedroom with a dedicated washer & dryer for the tenant's use. Plus, an elegant bathroom finished in ceramic tile with a claw tub and walk-in shower. A cozy den/office or reading room with windows on three sides is another unique feature you will be sure to enjoy. This carpet-free, nonsmoking apartment is available immediately to the right tenant. Applicants should be prepared to provide proof of employment or income and a recent credit report with their application. Monthly rent is $2090.00 + hydro and water (approx. $100 per month). The landlord pays for the heat. First and last required. There is one parking space included in the lawful rent. A one-car garage can also be rented to provide a second parking space and additional storage for this unit at an additional charge. **EXTRAS** A block away from downtown Trenton and a short commute to CFB Trenton or the 401. Quiet building with serval long-term tenants. Vacant and easy to show, book a showing today. (id:51737)
Property Details
| MLS® Number | X11914112 |
| Property Type | Single Family |
| Features | Carpet Free |
| Parking Space Total | 2 |
Building
| Bathroom Total | 1 |
| Bedrooms Above Ground | 2 |
| Bedrooms Total | 2 |
| Appliances | Dishwasher, Dryer, Refrigerator, Stove |
| Basement Development | Unfinished |
| Basement Type | Crawl Space (unfinished) |
| Construction Style Attachment | Detached |
| Exterior Finish | Brick |
| Flooring Type | Ceramic, Laminate |
| Foundation Type | Stone |
| Heating Fuel | Natural Gas |
| Heating Type | Hot Water Radiator Heat |
| Stories Total | 3 |
| Type | House |
| Utility Water | Municipal Water |
Parking
| Detached Garage |
Land
| Acreage | No |
| Sewer | Sanitary Sewer |
| Size Depth | 132 Ft |
| Size Frontage | 66 Ft |
| Size Irregular | 66 X 132 Ft |
| Size Total Text | 66 X 132 Ft|under 1/2 Acre |
Rooms
| Level | Type | Length | Width | Dimensions |
|---|---|---|---|---|
| Third Level | Kitchen | 3.1 m | 4.14 m | 3.1 m x 4.14 m |
| Third Level | Living Room | 3.65 m | 4.87 m | 3.65 m x 4.87 m |
| Third Level | Primary Bedroom | 5.36 m | 3.77 m | 5.36 m x 3.77 m |
| Third Level | Bedroom 2 | 3.1 m | 3.47 m | 3.1 m x 3.47 m |
| Third Level | Den | 1.82 m | 1.98 m | 1.82 m x 1.98 m |
https://www.realtor.ca/real-estate/27780881/116-king-street-quinte-west
Contact Us
Contact us for more information



