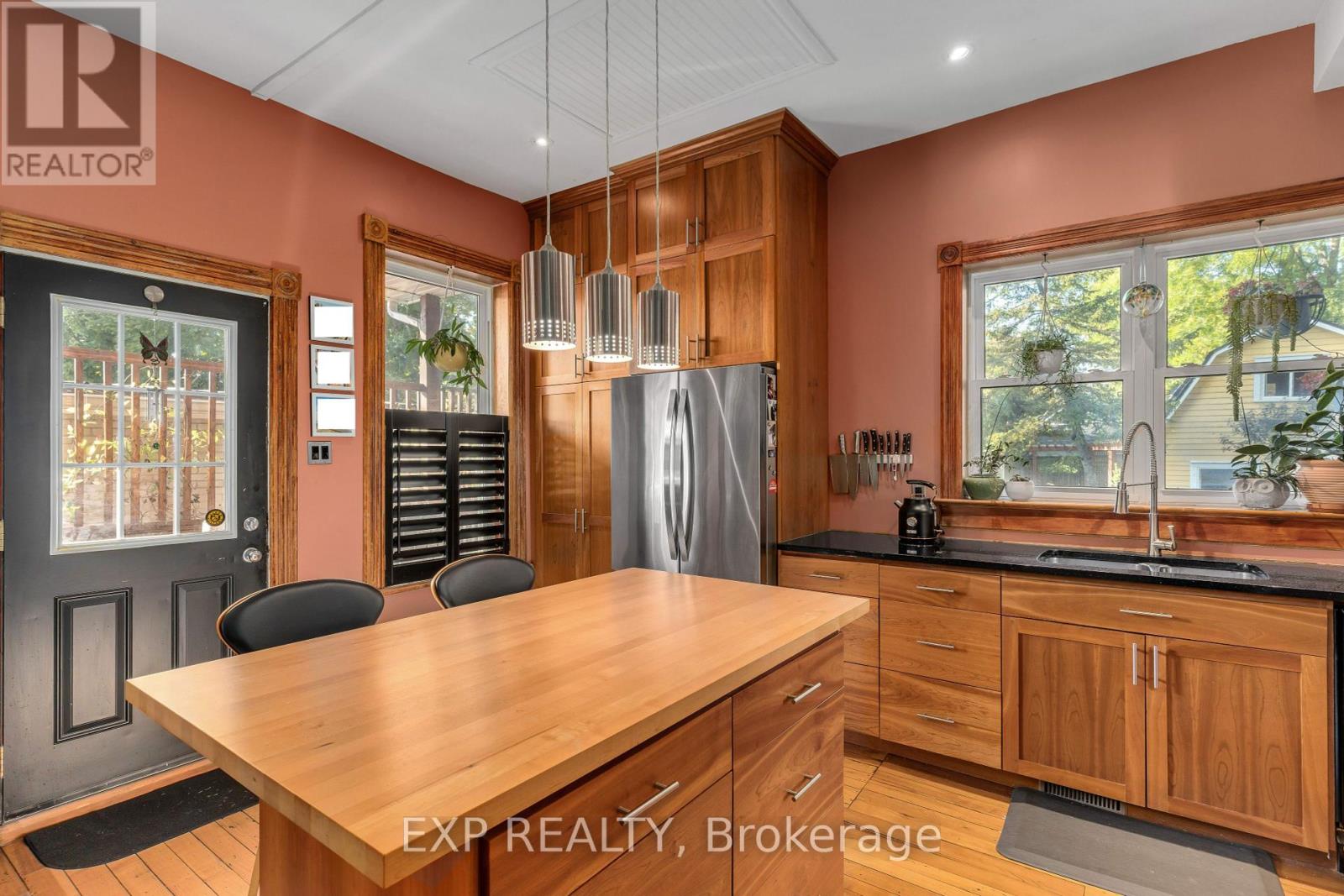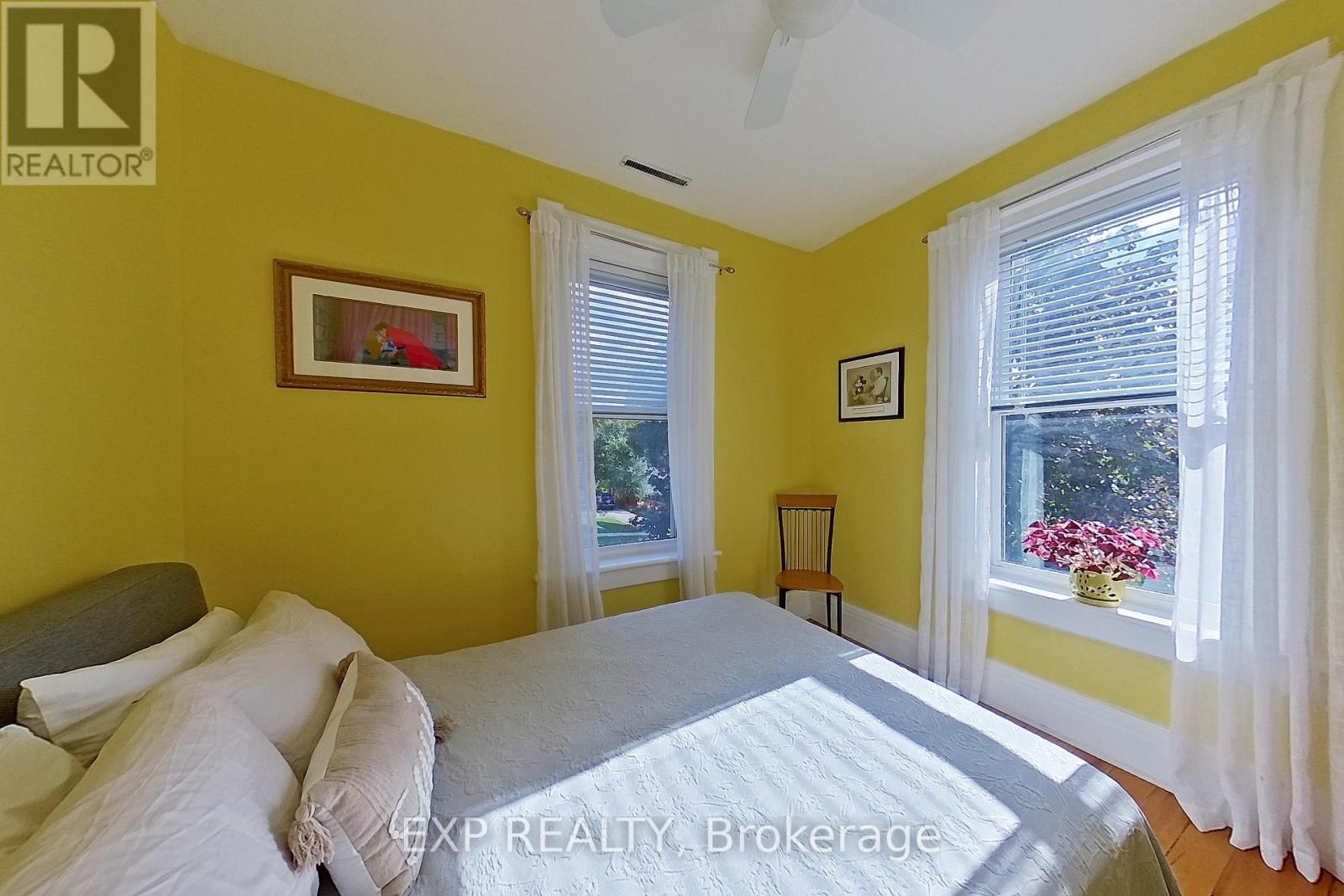4 Bedroom
2 Bathroom
1999.983 - 2499.9795 sqft
Fireplace
Window Air Conditioner
Forced Air
Landscaped
$779,900
Welcome to this stunning Victorian home, a perfect blend of historic elegance and modern comfort. Nestled in a serene neighbourhood, this beautifully updated two-story residence boasts 4 spacious bedrooms and 1.5 bathrooms, providing ample space for both relaxation and entertaining. As you step inside, you'll be captivated by the intricate woodwork, soaring ceilings, and an abundance of natural light that floods the open living spaces. The inviting living room seamlessly flows into an additional family room with a unique cast iron detail gas fireplace, making it ideal for gatherings. The modern kitchen features stainless steel appliances, sleek countertops, and custom cabinetry, ensuring both functionality and style. Retreat to the generous bedrooms, each offering unique character and charm, with the primary suite providing a large and peaceful oasis with walk-in closet. Keep the bedrooms as is, or divide the primary for a 5th bedroom. The bathrooms have been tastefully updated, blending vintage flair with contemporary finishes.Outside, the property shines with its meticulously landscaped gardens, where vibrant flowers and lush greenery create a tranquil escape. Enjoy leisurely afternoons on the porch or host summer barbecues in the backyard.The enchanting carriage house adds to the appeal, with storage on the main level, propane heater, and featuring a cozy living space above, that can serve as a guest suite, home office, or studio - endless possibilities await! Don't miss the chance to own this exquisite Victorian home, where every detail has been thoughtfully curated for modern living while preserving the charm of yesteryear. Come see it today (id:51737)
Property Details
|
MLS® Number
|
X9385875 |
|
Property Type
|
Single Family |
|
EquipmentType
|
Water Heater - Gas |
|
Features
|
Guest Suite |
|
ParkingSpaceTotal
|
2 |
|
RentalEquipmentType
|
Water Heater - Gas |
Building
|
BathroomTotal
|
2 |
|
BedroomsAboveGround
|
4 |
|
BedroomsTotal
|
4 |
|
Amenities
|
Fireplace(s) |
|
Appliances
|
Blinds, Dishwasher, Dryer, Range, Refrigerator, Stove |
|
BasementDevelopment
|
Unfinished |
|
BasementType
|
Full (unfinished) |
|
ConstructionStyleAttachment
|
Detached |
|
CoolingType
|
Window Air Conditioner |
|
ExteriorFinish
|
Brick |
|
FireplacePresent
|
Yes |
|
FireplaceTotal
|
1 |
|
FoundationType
|
Stone |
|
HalfBathTotal
|
1 |
|
HeatingFuel
|
Natural Gas |
|
HeatingType
|
Forced Air |
|
StoriesTotal
|
2 |
|
SizeInterior
|
1999.983 - 2499.9795 Sqft |
|
Type
|
House |
|
UtilityWater
|
Municipal Water |
Land
|
Acreage
|
No |
|
LandscapeFeatures
|
Landscaped |
|
Sewer
|
Sanitary Sewer |
|
SizeDepth
|
165 Ft |
|
SizeFrontage
|
40 Ft |
|
SizeIrregular
|
40 X 165 Ft |
|
SizeTotalText
|
40 X 165 Ft |
|
ZoningDescription
|
R2 |
Rooms
| Level |
Type |
Length |
Width |
Dimensions |
|
Second Level |
Bathroom |
1.98 m |
3.98 m |
1.98 m x 3.98 m |
|
Second Level |
Bedroom |
3.8 m |
3.09 m |
3.8 m x 3.09 m |
|
Second Level |
Bedroom |
3.24 m |
2.98 m |
3.24 m x 2.98 m |
|
Second Level |
Primary Bedroom |
3.4 m |
8.47 m |
3.4 m x 8.47 m |
|
Second Level |
Bedroom |
4.64 m |
2.91 m |
4.64 m x 2.91 m |
|
Main Level |
Dining Room |
4.36 m |
3.07 m |
4.36 m x 3.07 m |
|
Main Level |
Bathroom |
2.2 m |
2.11 m |
2.2 m x 2.11 m |
|
Main Level |
Family Room |
4.13 m |
4.13 m |
4.13 m x 4.13 m |
|
Main Level |
Foyer |
2.52 m |
3.99 m |
2.52 m x 3.99 m |
|
Main Level |
Kitchen |
4.46 m |
4.59 m |
4.46 m x 4.59 m |
|
Main Level |
Living Room |
4.15 m |
4.13 m |
4.15 m x 4.13 m |
|
Main Level |
Mud Room |
2.2 m |
2.36 m |
2.2 m x 2.36 m |
https://www.realtor.ca/real-estate/27513421/114-robinson-street-greater-napanee






































