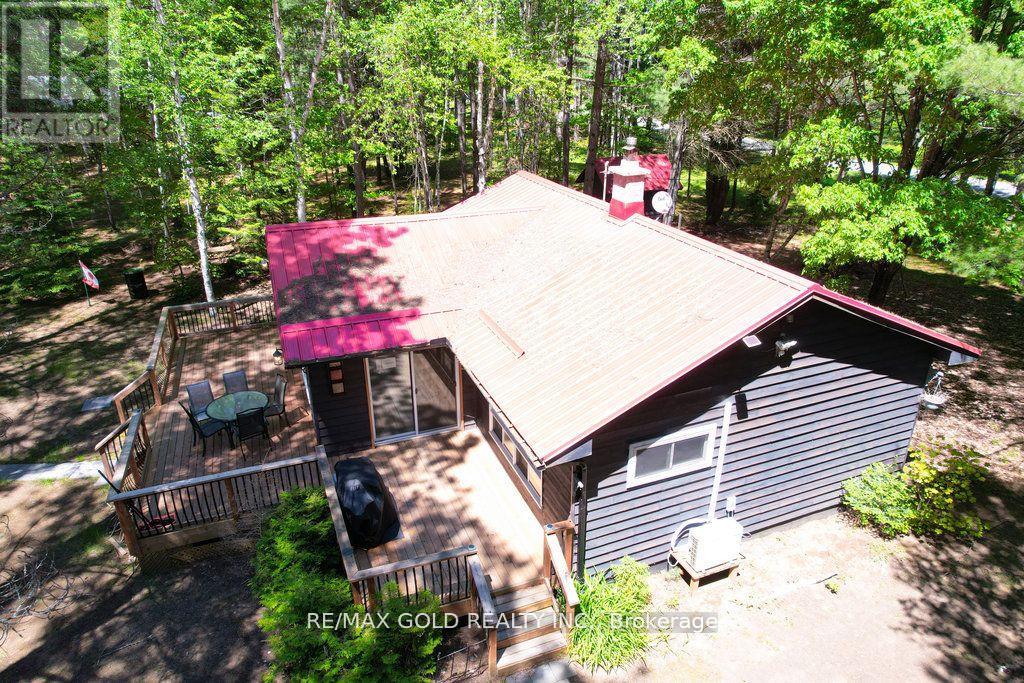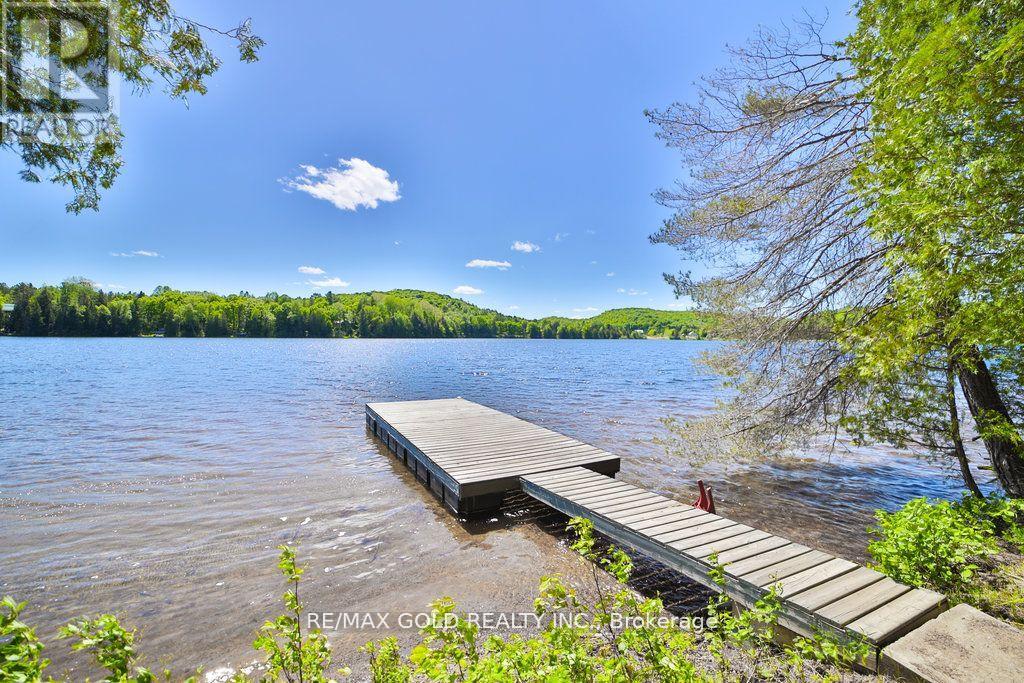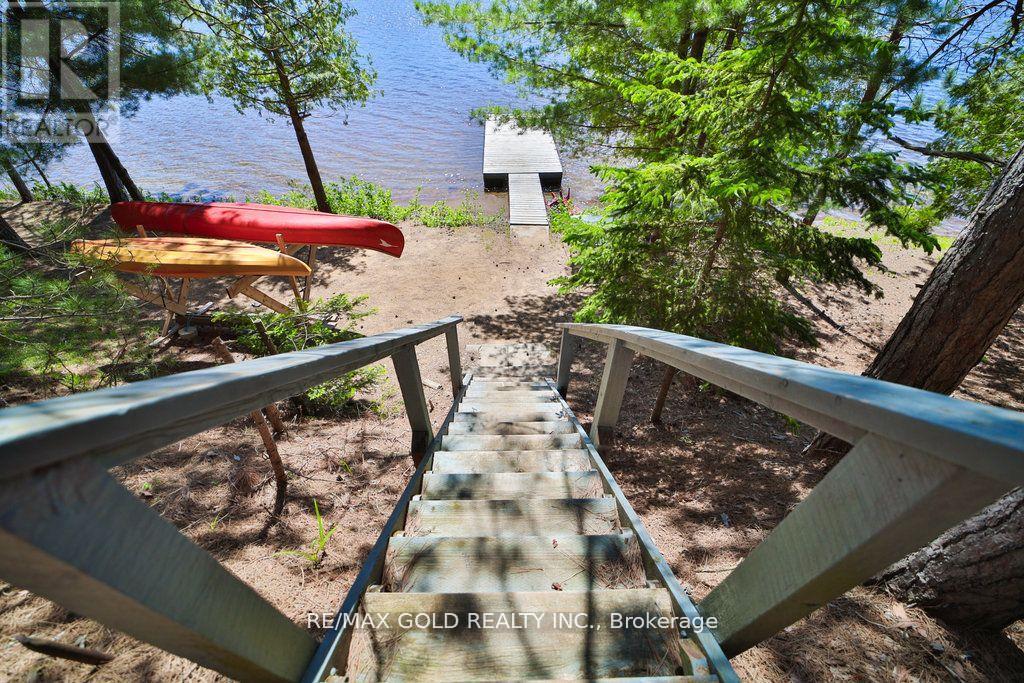1138 Edward Sanderson Road Highlands East, Ontario K0L 3C0
$799,999
One of its kind Idyllic Rustic Cottage With Over 100' Of Private Shoreline On Wilbarmare Lake Where You Can Enjoy Spectacular Sunset Views. This Very Quaint All Seasons Cottage Has not only been Lovingly Maintained but fully upgraded and recently Renovated from top to bottom with over $$$.take A Deep Breath and spend your days and night at this All Year Around The Scent Of Pine Woods! This Gorgeous Flat Lot Is Well Traed And Quite Private W/ Outside Lounging Azea To Enjoy The Fresh Air And Sunny Southwest Lake Exposure. Plenty Of Space For The Kids To Play On A Sandy Beach With Exceptional Clear Shoreline And Of Course, The Stunning Waterfront Views! Escape The Hustle And Bustle Of Urban Life And Gather Around A Firepit With All Your Favourite People and Guests on the weekend, take's Bip of Your Favourite Drink On The Dock While The Kids Swim, Unwind & Watch The Stunning Sunsets Of Jump In Your Boat,Cast A Line & Catch Your Dinner! Easy Access From Year Round Municipal Road.show & sale **** EXTRAS **** Wilbermere Is A Pristine Spring Fed Lake Known For Great Fishing, Kayaking And Canoeing Experiences. Great To Explore The River Systems And enjoy a Quiet Lake Without Heavy Traffic. Superb Fishing & Wildlife. Unbelievable Location & lake. (id:51737)
Property Details
| MLS® Number | X9283193 |
| Property Type | Single Family |
| AmenitiesNearBy | Beach |
| Features | Cul-de-sac, Recreational |
| ParkingSpaceTotal | 8 |
| Structure | Dock |
| ViewType | View, Direct Water View |
| WaterFrontType | Waterfront |
Building
| BathroomTotal | 1 |
| BedroomsAboveGround | 3 |
| BedroomsTotal | 3 |
| ArchitecturalStyle | Bungalow |
| BasementType | Crawl Space |
| ConstructionStyleAttachment | Detached |
| CoolingType | Wall Unit |
| ExteriorFinish | Steel, Vinyl Siding |
| FoundationType | Poured Concrete |
| HeatingFuel | Electric |
| HeatingType | Baseboard Heaters |
| StoriesTotal | 1 |
| Type | House |
Land
| AccessType | Private Road, Private Docking |
| Acreage | No |
| LandAmenities | Beach |
| Sewer | Septic System |
| SizeDepth | 186 Ft ,2 In |
| SizeFrontage | 104 Ft |
| SizeIrregular | 104 X 186.2 Ft |
| SizeTotalText | 104 X 186.2 Ft |
| SurfaceWater | Lake/pond |
Rooms
| Level | Type | Length | Width | Dimensions |
|---|---|---|---|---|
| Main Level | Family Room | 2.88 m | 5.09 m | 2.88 m x 5.09 m |
| Main Level | Dining Room | 3.99 m | 4.28 m | 3.99 m x 4.28 m |
| Main Level | Kitchen | 3.38 m | 5.09 m | 3.38 m x 5.09 m |
| Main Level | Primary Bedroom | 3.14 m | 2.6 m | 3.14 m x 2.6 m |
| Main Level | Bedroom 2 | 3.24 m | 3.42 m | 3.24 m x 3.42 m |
| Main Level | Bedroom 3 | 3.45 m | 2.83 m | 3.45 m x 2.83 m |
| Main Level | Sunroom | 6.36 m | 5.86 m | 6.36 m x 5.86 m |
https://www.realtor.ca/real-estate/27343786/1138-edward-sanderson-road-highlands-east
Interested?
Contact us for more information









































