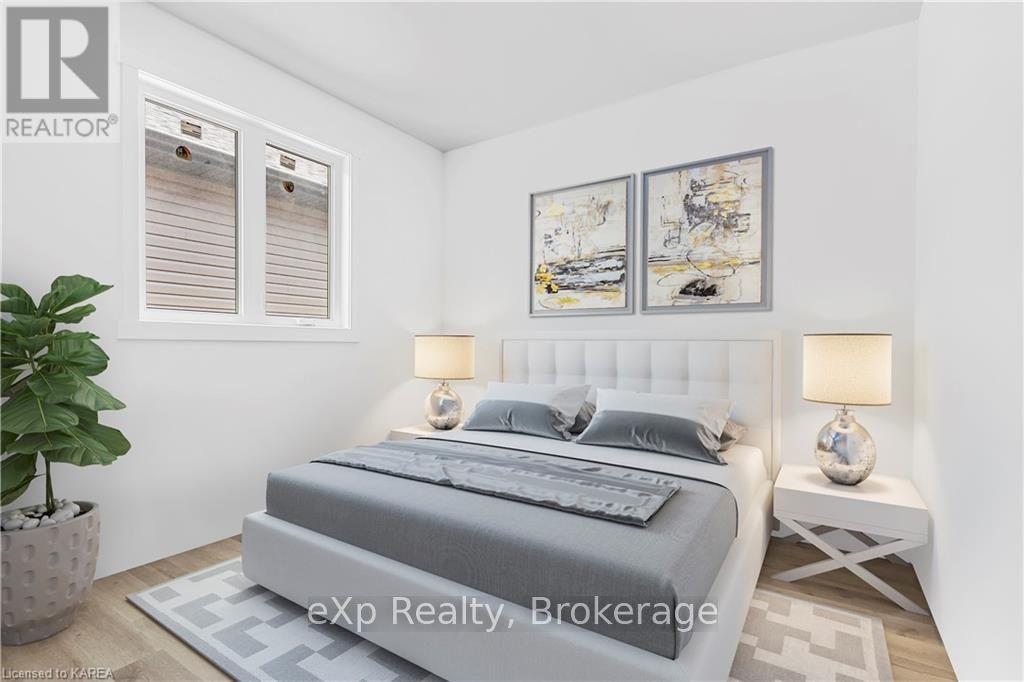113 Creighton Drive Loyalist, Ontario K0H 2H0
3 Bedroom
2 Bathroom
Bungalow
Central Air Conditioning
Forced Air
$624,900
Welcome to Odessa Living where the country meets the city! Easy access to Hwy. 401 and only 10 minutes to Napanee or Kingston. This beautiful brand-new/under-construction 3-bedroom 2-bathroom bungalow features an open concept layout and spacious primary bedroom with an ensuite. There is still time for you to personalize the finishing touches. Don't miss the opportunity to be part of the\r\ndesign process, schedule your private viewing today. (id:51737)
Property Details
| MLS® Number | X9410458 |
| Property Type | Single Family |
| Community Name | Lennox and Addington - South |
| EquipmentType | Water Heater - Tankless |
| Features | Flat Site |
| ParkingSpaceTotal | 3 |
| RentalEquipmentType | Water Heater - Tankless |
| Structure | Porch |
Building
| BathroomTotal | 2 |
| BedroomsAboveGround | 3 |
| BedroomsTotal | 3 |
| Appliances | Water Heater |
| ArchitecturalStyle | Bungalow |
| BasementDevelopment | Unfinished |
| BasementType | Full (unfinished) |
| ConstructionStyleAttachment | Detached |
| CoolingType | Central Air Conditioning |
| ExteriorFinish | Stone, Vinyl Siding |
| FoundationType | Poured Concrete |
| HeatingFuel | Natural Gas |
| HeatingType | Forced Air |
| StoriesTotal | 1 |
| Type | House |
| UtilityWater | Municipal Water |
Parking
| Attached Garage |
Land
| Acreage | No |
| Sewer | Sanitary Sewer |
| SizeFrontage | 39.96 M |
| SizeIrregular | 39.96 X 115.03 Acre |
| SizeTotalText | 39.96 X 115.03 Acre|under 1/2 Acre |
| ZoningDescription | R4-10 |
Rooms
| Level | Type | Length | Width | Dimensions |
|---|---|---|---|---|
| Main Level | Kitchen | 3.66 m | 4.09 m | 3.66 m x 4.09 m |
| Main Level | Dining Room | 3.71 m | 3.66 m | 3.71 m x 3.66 m |
| Main Level | Living Room | 4.78 m | 3.66 m | 4.78 m x 3.66 m |
| Main Level | Primary Bedroom | 4.39 m | 4.24 m | 4.39 m x 4.24 m |
| Main Level | Other | 3.2 m | 1.52 m | 3.2 m x 1.52 m |
| Main Level | Bedroom | 3.12 m | 3.1 m | 3.12 m x 3.1 m |
| Main Level | Bathroom | 3.2 m | 1.5 m | 3.2 m x 1.5 m |
| Main Level | Bedroom | 3 m | 2.69 m | 3 m x 2.69 m |
Interested?
Contact us for more information












