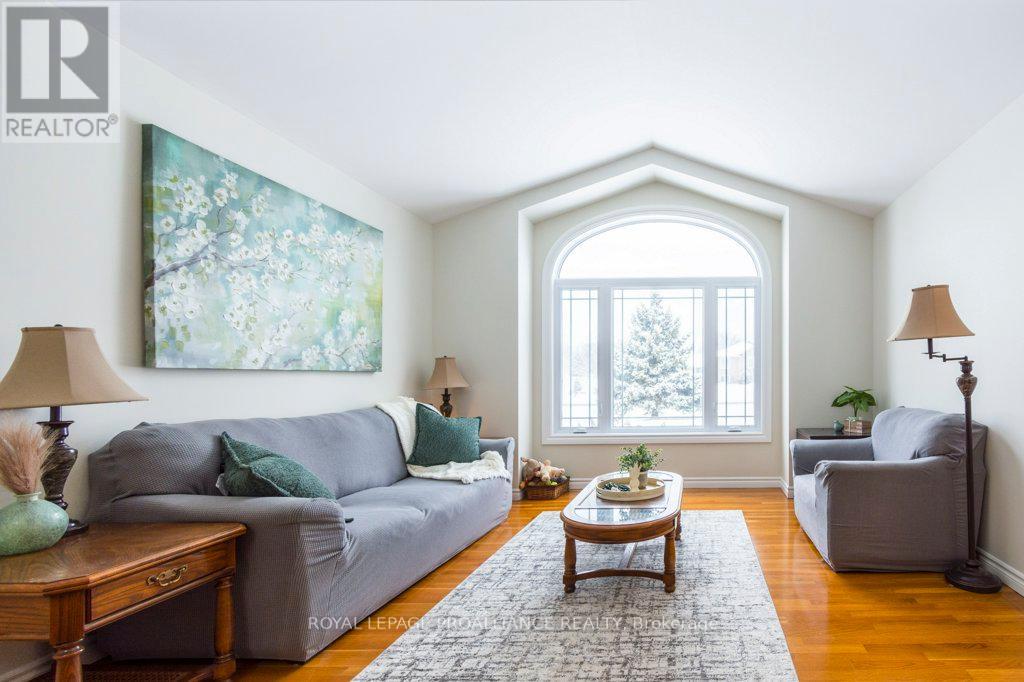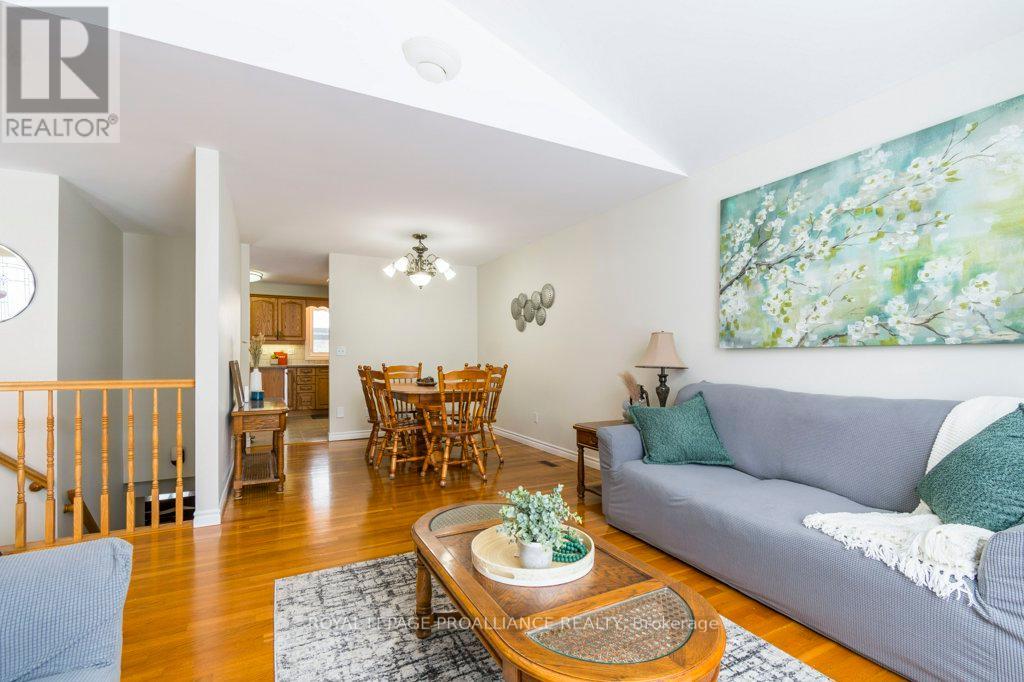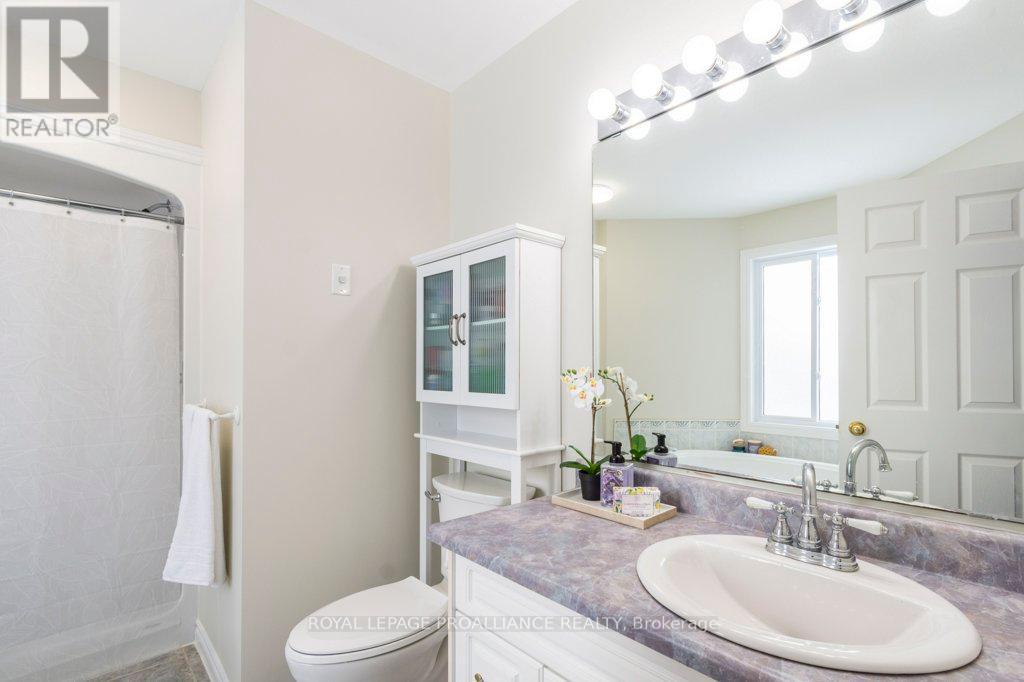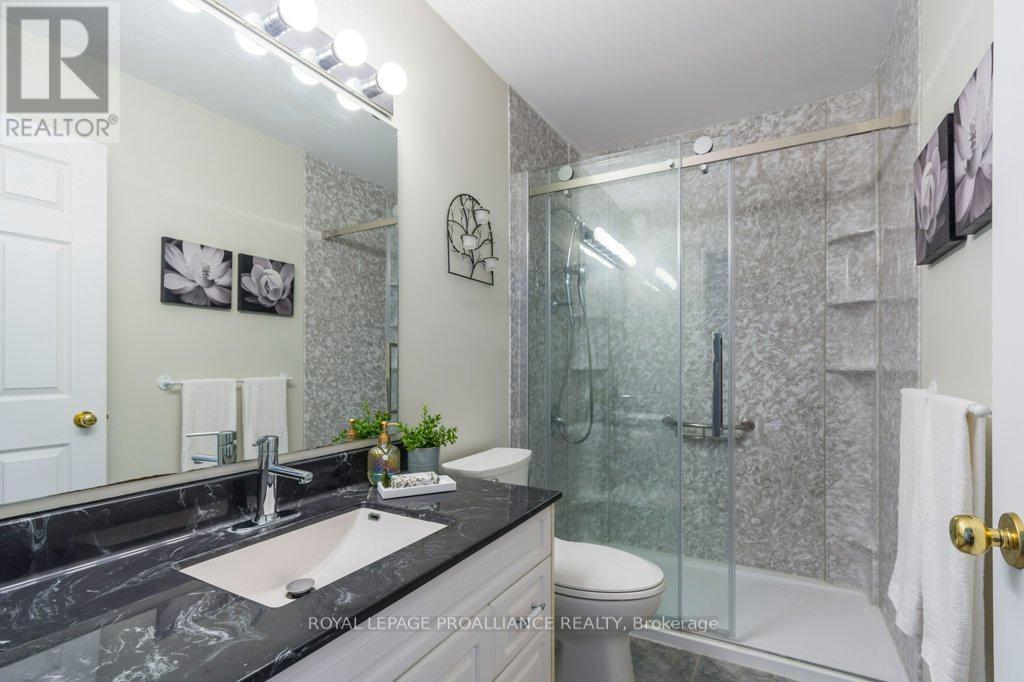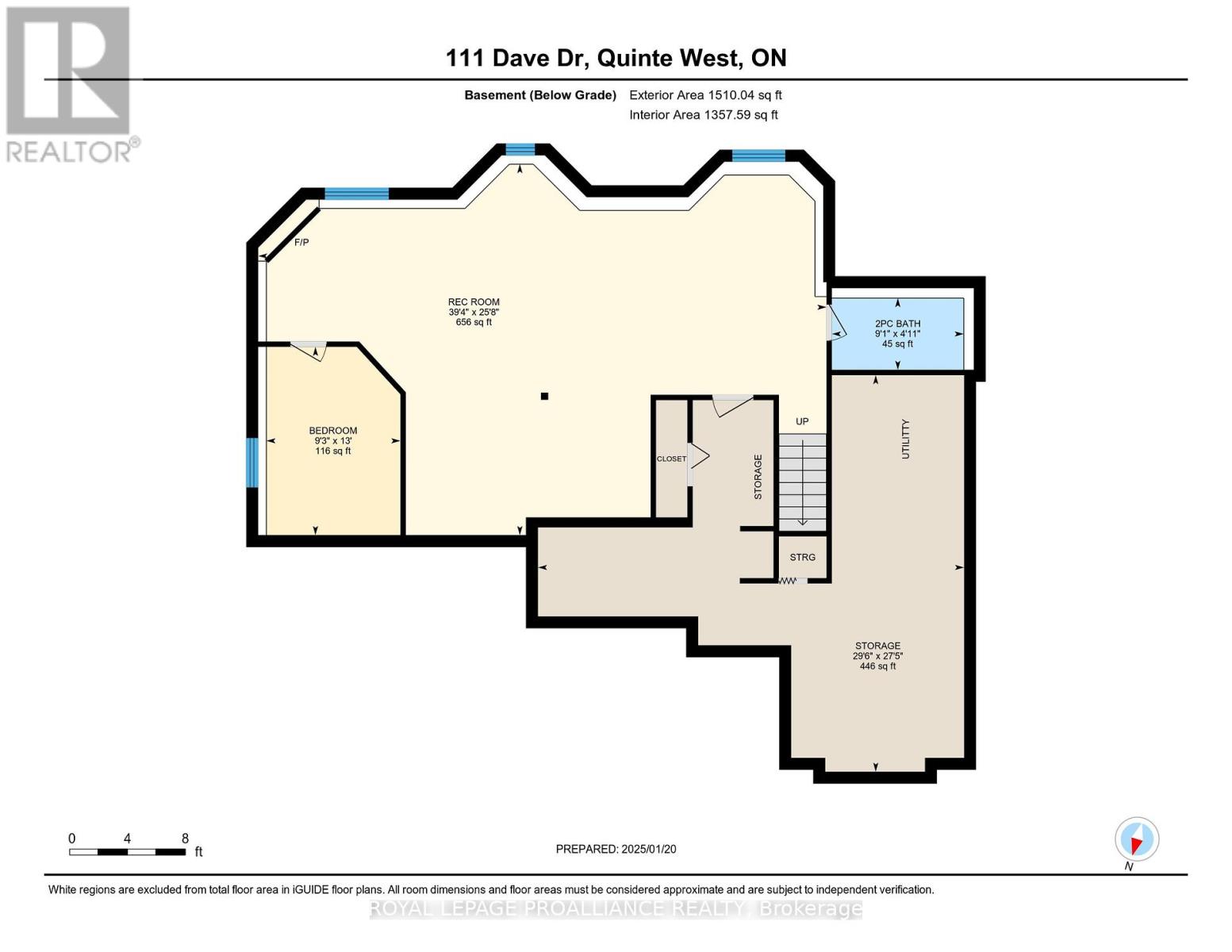111 Dave Drive Quinte West, Ontario K0K 2C0
$779,900
Welcome to the country! This bungalow located in a desired location in Stockdale, offers a blend of modern updates and country appeal. Freshly painted in Jan 2025 the home feels light and inviting. The kitchen is open to a dining / family room with a corner fireplace and also leads to a generous sized deck with a 12x20 gazebo and an 27 ft above ground gas heated pool. The spacious main floor layout includes a large living room and dining room for large family gatherings, a primary bedroom featuring its own private 4 pce ensuite and walk in closet. There are 2 more generous sized bedrooms, a 3 pce bath and main floor laundry leading to the double car garage. The finished basement has a large recreation room with a cozy fireplace which adds warmth and charm, with a 4th bedroom and a 2 pce bathroom offering additional living space. The large, landscaped lot provides ample space for outdoor activities and gardening with raised garden beds and 3 sheds to store your outdoor equipment or simply enjoying the peace and quiet of the surrounding nature. With its well-maintained features, comfortable living inside and out, this home exudes a sense of pride in ownership and care. Walking distance to Stockdale Public School and Quinte Hills Golf course and minutes to Frankford and less then 10 minutes to 401 and Trenton. **EXTRAS** Raised Garden Beds, Fire Pit, Painted Jan 25, Replaced Doors & Windows 2024, Septic pumped 2024, Roof 2014, AC 2020, Dishwasher replace 2024, HWT replaced 2022. (id:51737)
Property Details
| MLS® Number | X11931855 |
| Property Type | Single Family |
| Amenities Near By | Place Of Worship, Schools |
| Community Features | School Bus |
| Features | Irregular Lot Size, Flat Site, Sump Pump |
| Parking Space Total | 8 |
| Pool Type | Above Ground Pool |
| Structure | Shed |
Building
| Bathroom Total | 3 |
| Bedrooms Above Ground | 3 |
| Bedrooms Below Ground | 1 |
| Bedrooms Total | 4 |
| Amenities | Fireplace(s) |
| Appliances | Garage Door Opener Remote(s), Central Vacuum, Water Heater, Blinds, Dishwasher, Dryer, Garage Door Opener, Microwave, Refrigerator, Stove, Washer, Water Softener |
| Architectural Style | Bungalow |
| Basement Development | Finished |
| Basement Type | N/a (finished) |
| Construction Style Attachment | Detached |
| Cooling Type | Central Air Conditioning |
| Exterior Finish | Vinyl Siding, Brick Facing |
| Fire Protection | Smoke Detectors |
| Fireplace Present | Yes |
| Fireplace Total | 2 |
| Foundation Type | Block |
| Half Bath Total | 1 |
| Heating Fuel | Natural Gas |
| Heating Type | Forced Air |
| Stories Total | 1 |
| Size Interior | 1,500 - 2,000 Ft2 |
| Type | House |
| Utility Water | Drilled Well |
Parking
| Attached Garage |
Land
| Acreage | No |
| Land Amenities | Place Of Worship, Schools |
| Sewer | Septic System |
| Size Depth | 300 Ft |
| Size Frontage | 358 Ft ,4 In |
| Size Irregular | 358.4 X 300 Ft |
| Size Total Text | 358.4 X 300 Ft|1/2 - 1.99 Acres |
Rooms
| Level | Type | Length | Width | Dimensions |
|---|---|---|---|---|
| Basement | Recreational, Games Room | 11.81 m | 7.44 m | 11.81 m x 7.44 m |
| Basement | Bedroom 4 | 2.83 m | 3.96 m | 2.83 m x 3.96 m |
| Main Level | Living Room | 4.22 m | 3.96 m | 4.22 m x 3.96 m |
| Main Level | Dining Room | 2.74 m | 3.02 m | 2.74 m x 3.02 m |
| Main Level | Kitchen | 3.23 m | 4.86 m | 3.23 m x 4.86 m |
| Main Level | Family Room | 5.59 m | 3.25 m | 5.59 m x 3.25 m |
| Main Level | Primary Bedroom | 3.99 m | 4.18 m | 3.99 m x 4.18 m |
| Main Level | Bedroom 2 | 3.68 m | 3.15 m | 3.68 m x 3.15 m |
| Main Level | Bedroom 3 | 3.18 m | 3.07 m | 3.18 m x 3.07 m |
| Main Level | Laundry Room | 2.12 m | 1.91 m | 2.12 m x 1.91 m |
Utilities
| Natural Gas Available | Available |
https://www.realtor.ca/real-estate/27821187/111-dave-drive-quinte-west
Contact Us
Contact us for more information


