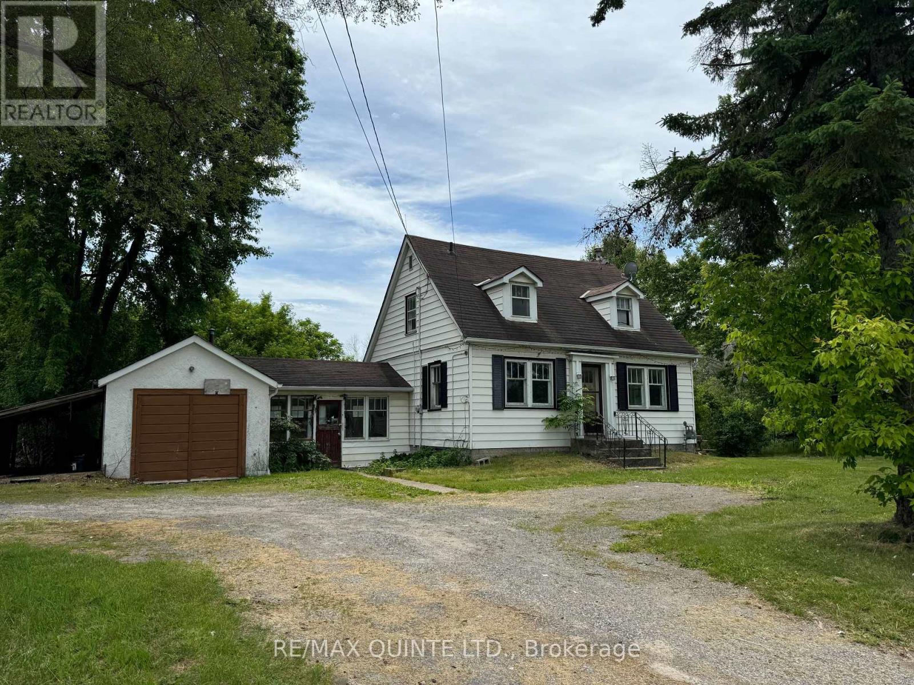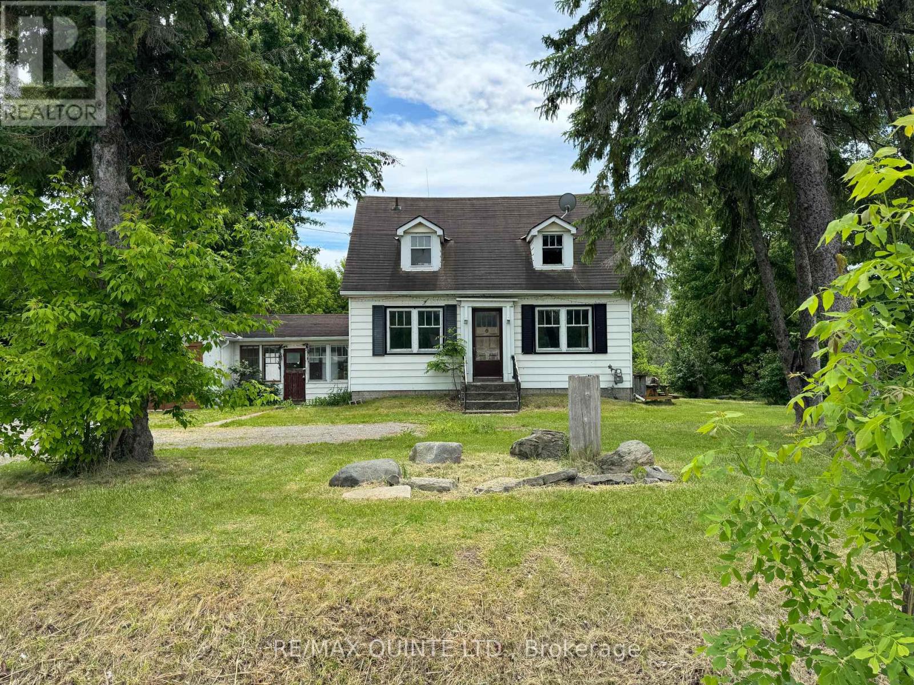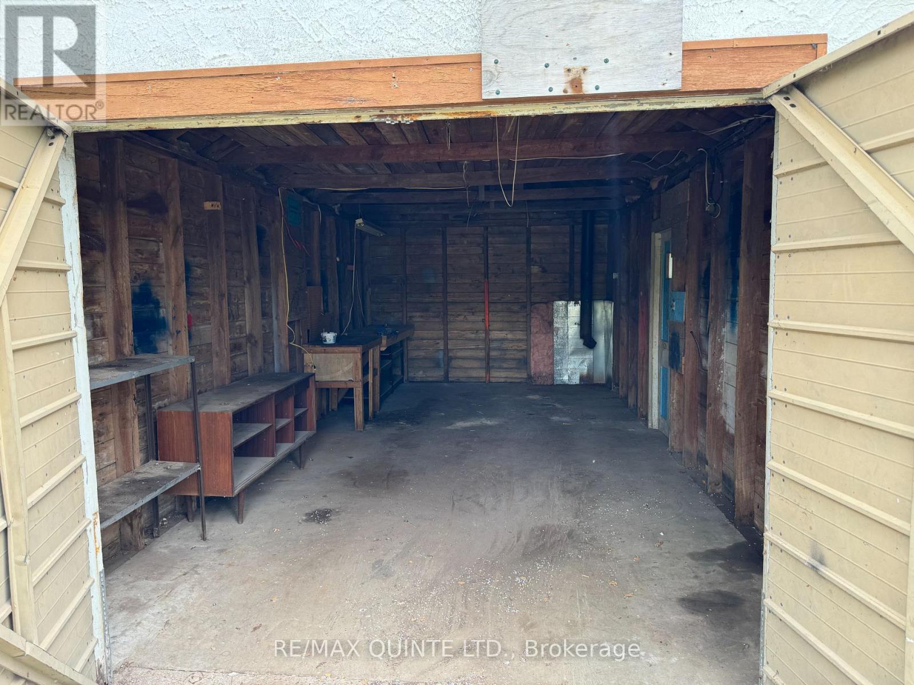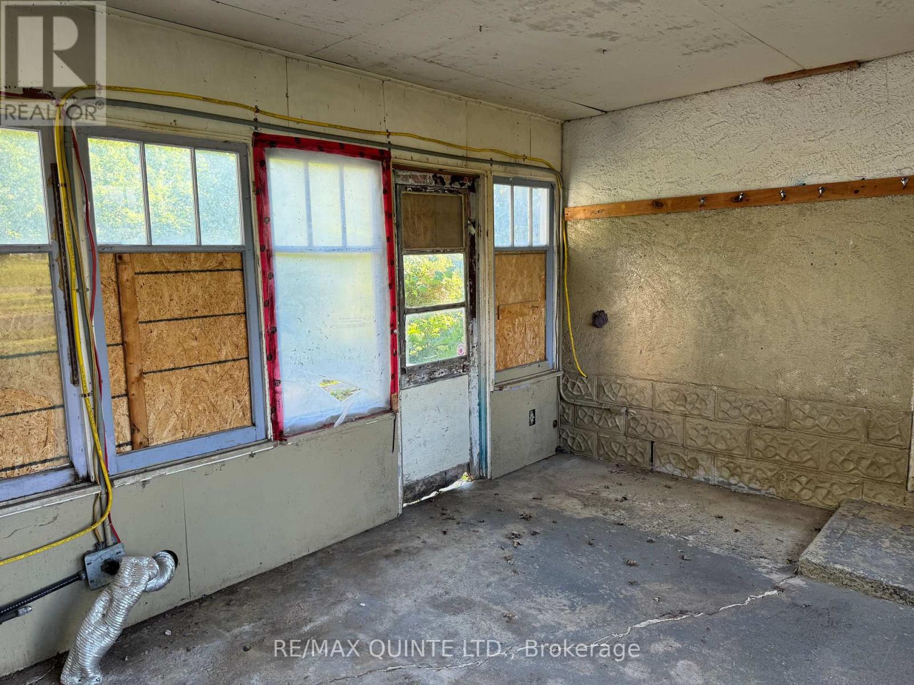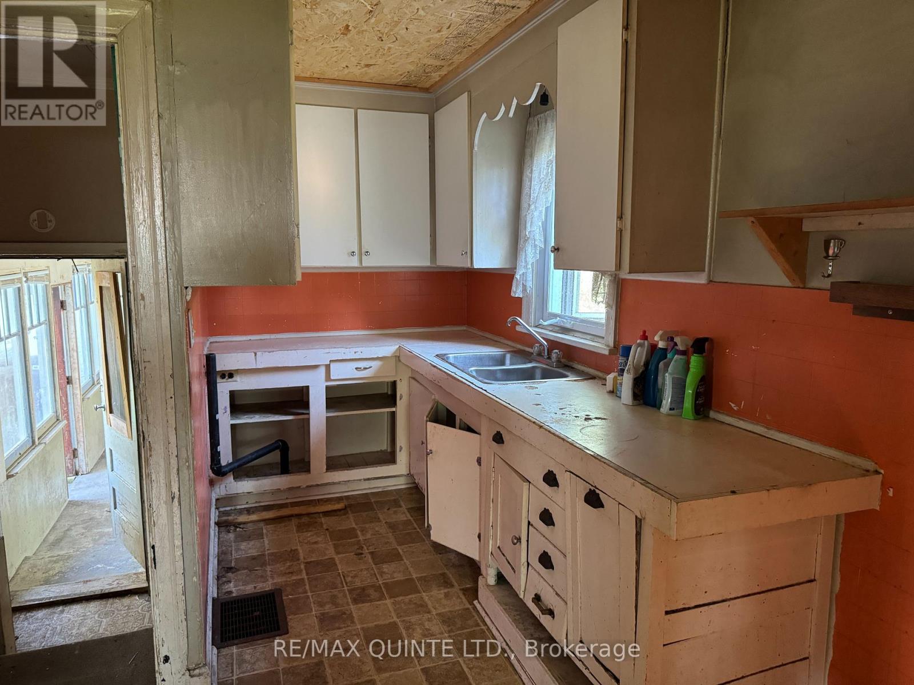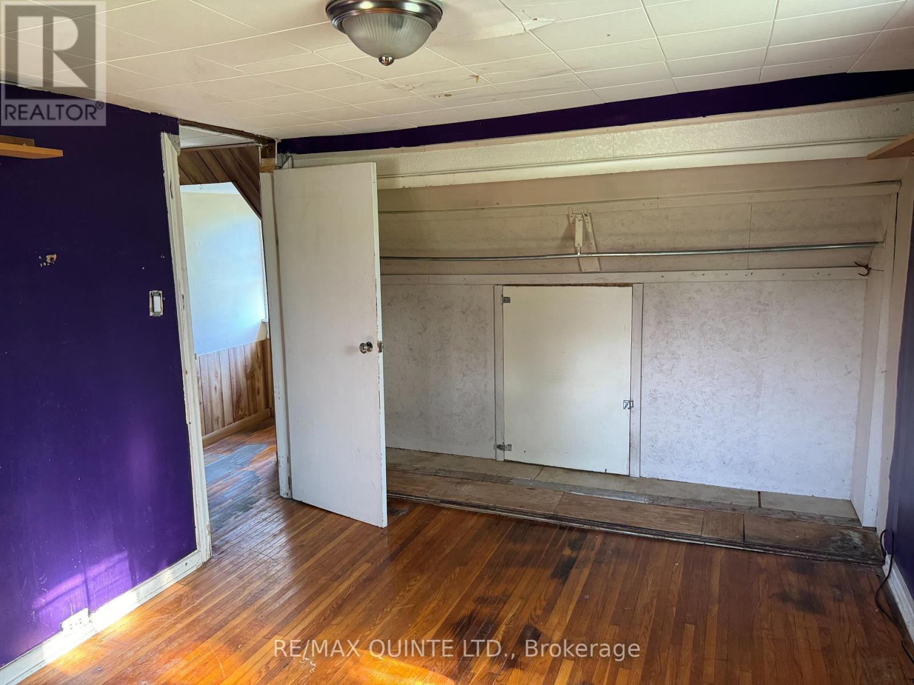1100/06 Old Highway 2 Quinte West, Ontario K8N 4Z2
$770,000
Three properties being sold as one package: Parcel 1- 1100 Old Highway 2 is a 1 1/2 storey home situated on a 2.93-acre lot, providing ample space and endless possibilities. With a newer gas furnace (2014) and hot water heater (2018). Parcel 2- 1100 Old Highway 2 is aThis generously sized residential building lot offering the perfect opportunity to build your custom home. Enjoy the convenience of municipal water, existing septic system. Parcel 3- This 13.62-acre lot provides a unique opportunity to create your ideal residence in a serene, wooded environment. Enjoy the best of both worlds with frontage on Old Highway 2 and the Bay of Quinte, allowing for natural surroundings and potential waterfront access. 50 foot of frontage on Old Highway 2 and 30 foot on Bay of Quinte. Zoned Rural Residential with some Environmentally Protected area. Buyers to verify with local Authorities on building permissions. Municipal Water, Hydro and Natural Gas available. Combine all three or leave divided. Being sold ""as is, where is"" with no representations or warranties. (id:51737)
Property Details
| MLS® Number | X9041524 |
| Property Type | Single Family |
| AmenitiesNearBy | Marina |
| CommunityFeatures | School Bus |
| Features | Wooded Area, Irregular Lot Size |
| ParkingSpaceTotal | 5 |
| Structure | Shed |
| WaterFrontType | Waterfront |
Building
| BathroomTotal | 1 |
| BedroomsAboveGround | 2 |
| BedroomsTotal | 2 |
| Appliances | Water Heater |
| BasementDevelopment | Unfinished |
| BasementType | Full (unfinished) |
| ConstructionStyleAttachment | Detached |
| ExteriorFinish | Stucco, Vinyl Siding |
| FoundationType | Block |
| HeatingFuel | Natural Gas |
| HeatingType | Forced Air |
| StoriesTotal | 2 |
| SizeInterior | 699.9943 - 1099.9909 Sqft |
| Type | House |
| UtilityWater | Municipal Water |
Parking
| Attached Garage |
Land
| AccessType | Private Road |
| Acreage | Yes |
| LandAmenities | Marina |
| Sewer | Septic System |
| SizeFrontage | 251 Ft ,6 In |
| SizeIrregular | 251.5 Ft ; 3- Parcels, See Plans And Sketch |
| SizeTotalText | 251.5 Ft ; 3- Parcels, See Plans And Sketch|10 - 24.99 Acres |
| ZoningDescription | Rr Rural Residential |
Rooms
| Level | Type | Length | Width | Dimensions |
|---|---|---|---|---|
| Second Level | Primary Bedroom | 4.44 m | 2.95 m | 4.44 m x 2.95 m |
| Second Level | Bedroom 2 | 3.05 m | 2.44 m | 3.05 m x 2.44 m |
| Second Level | Bathroom | 2.29 m | 2.44 m | 2.29 m x 2.44 m |
| Basement | Utility Room | 5.16 m | 3.58 m | 5.16 m x 3.58 m |
| Basement | Laundry Room | 3 m | 2.24 m | 3 m x 2.24 m |
| Basement | Other | 4.57 m | 3.2 m | 4.57 m x 3.2 m |
| Main Level | Kitchen | 4.37 m | 3.33 m | 4.37 m x 3.33 m |
| Main Level | Dining Room | 3.76 m | 3.48 m | 3.76 m x 3.48 m |
| Main Level | Living Room | 6.86 m | 3.18 m | 6.86 m x 3.18 m |
| Main Level | Mud Room | 4.75 m | 3.14 m | 4.75 m x 3.14 m |
Utilities
| Cable | Available |
https://www.realtor.ca/real-estate/27178318/110006-old-highway-2-quinte-west
Interested?
Contact us for more information
