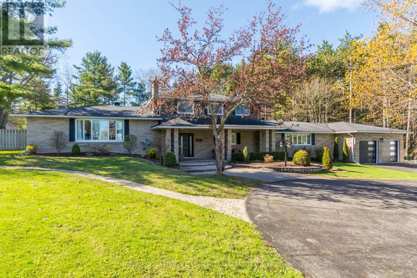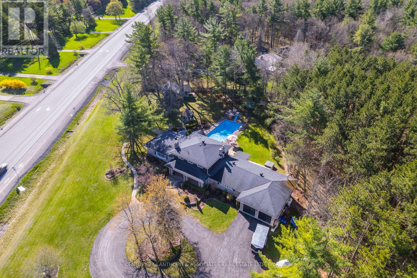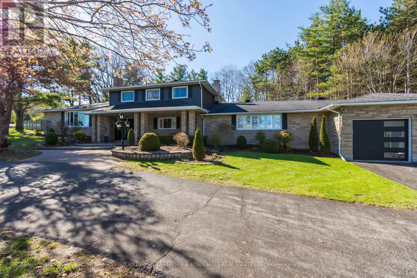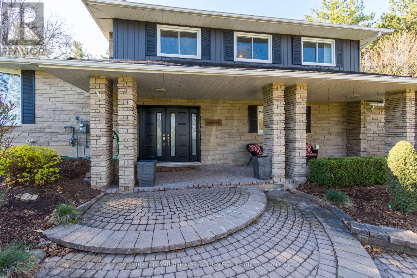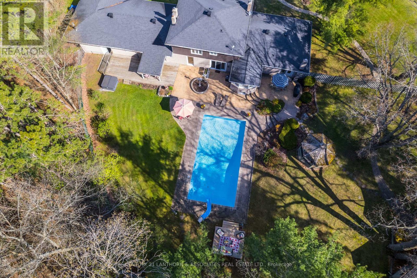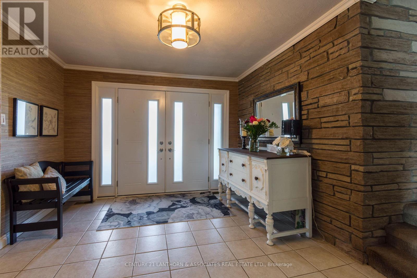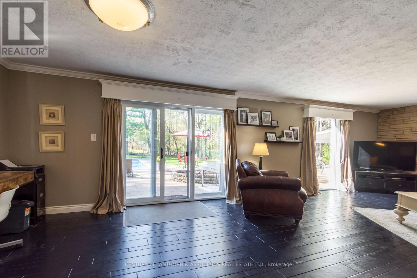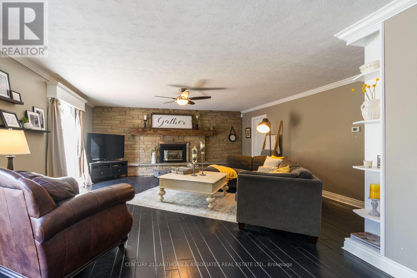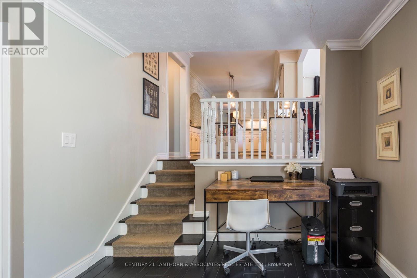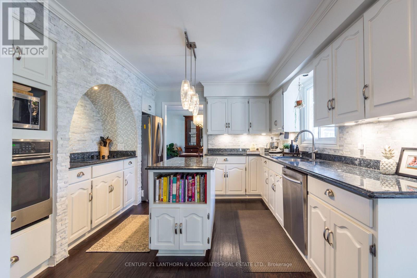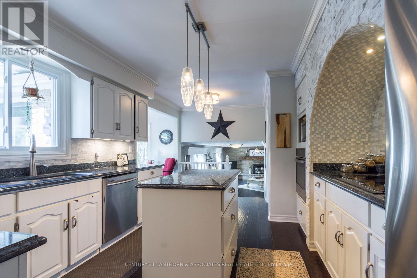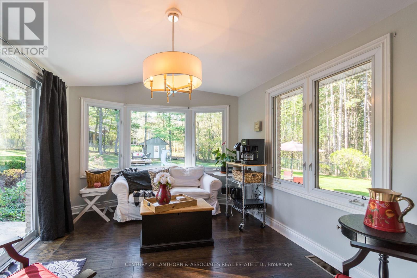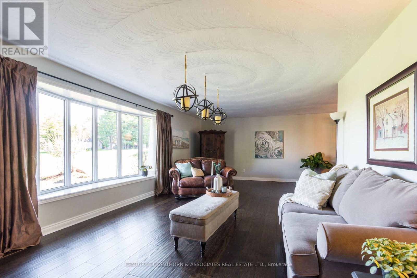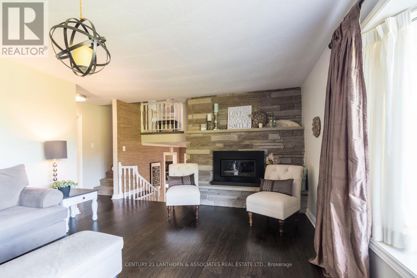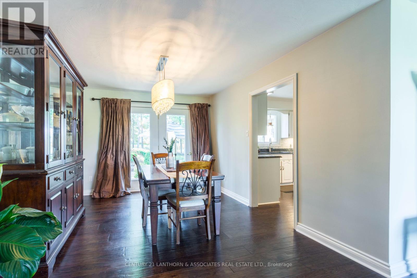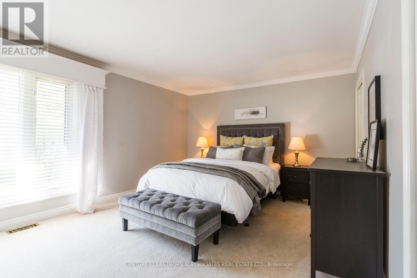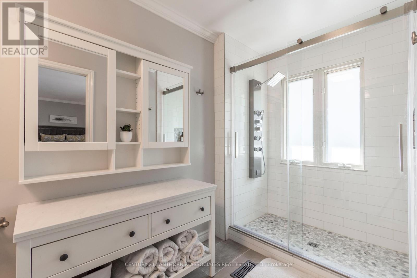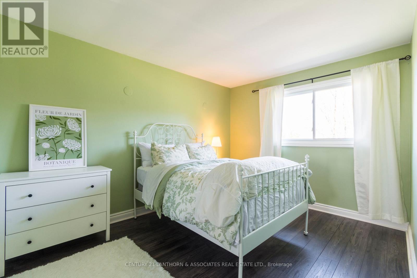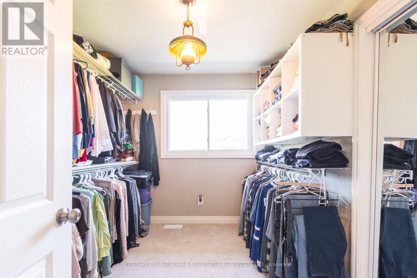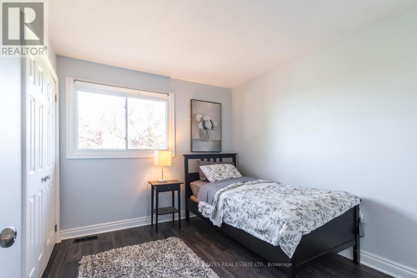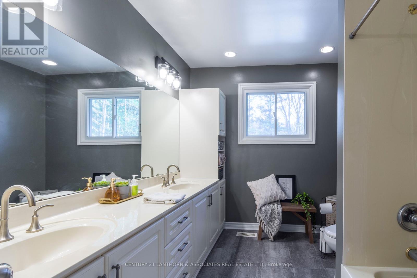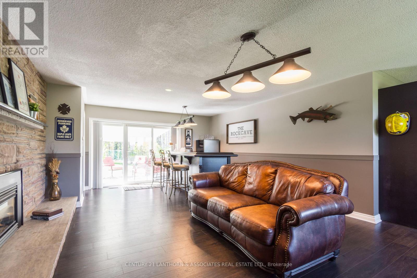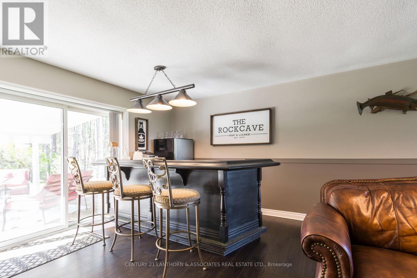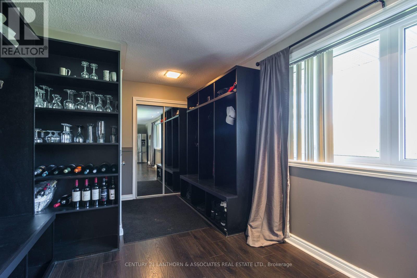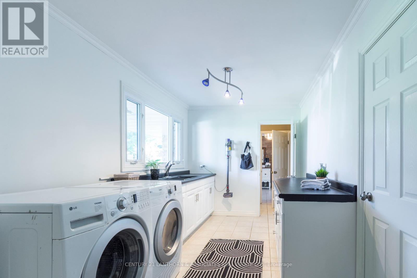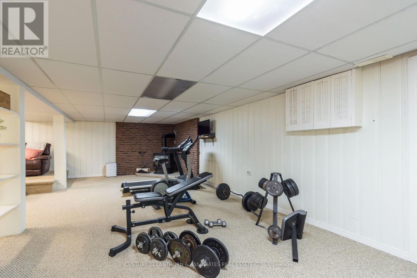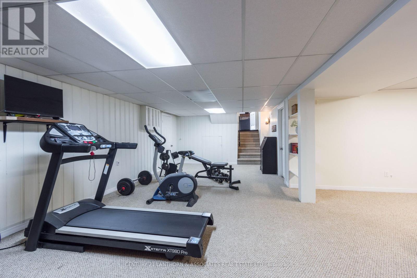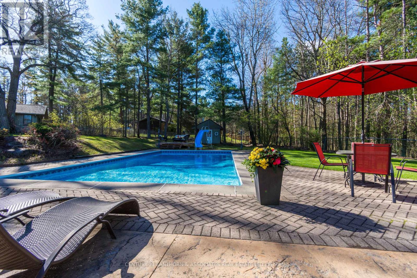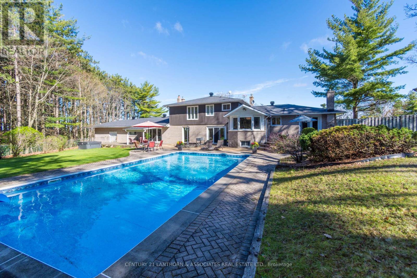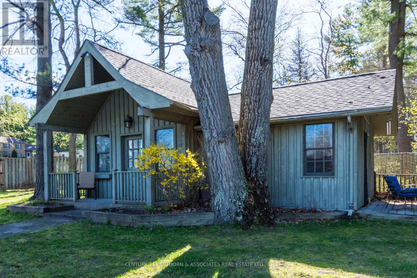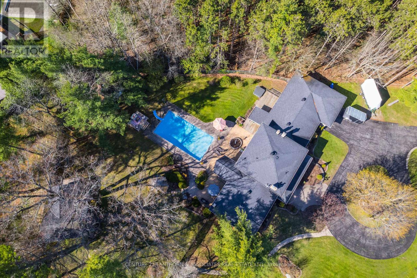6 Bedroom
3 Bathroom
3499.9705 - 4999.958 sqft
Fireplace
Inground Pool
Central Air Conditioning
Forced Air
Landscaped
$914,900
Welcome to 11 River Valley Road, a stunning 4-bedroom residence in Stirling, Ontario. Rare find with this Natural Gas rural property. This home offers two additional options for bedroom space, including a charming bunkie and a spacious basement storage room. Enter through the front doors into the large main foyer. To the left, you'll find a convenient 2pc bathroom and a laundry room that connects to the family room and bar with a fireplace, and a storage room. The spacious heated and insulated garage + workshop are accessible from here. Glass doors from the bar/family room lead to the patio. Back through the laundry room or main foyer, access the main living room & office nook with more glass patio doors leading to the backyard. Access the basement from the main living room, this level boasts a potential 5th bedroom/office, rec-room, mechanical room, and a gym/games area .Ascend a few stairs from the main level to find a sunroom, formal dining room, a formal entertaining room with a fireplace, and a gourmet custom kitchen featuring granite countertops, center island, plenty of storage, a cooktop stove & wall oven. The 2nd floor hosts four bedrooms, one currently being utilized as a massive walk-in closet. The primary bedroom suite includes a luxurious 3pc ensuite bathroom with a large walk-in shower and multiple countertop spaces. A central 5pc bathroom with a tub, plenty of storage, and double sinks is also on this floor. Situated on nearly an acre of land, this property features an in-ground pool, gazebo, multiple outdoor seating areas, large circular driveway and a guesthouse bunkie. Enjoy leisurely activities just moments away at Oak Hills Golf Course. Conveniently located near Oak Lake, the Fairgrounds, Quinte Mall, and Casino, this residence offers the perfect blend of serenity and convenience. Schedule your tour today and discover your dream home in Stirling, Ontario (id:51737)
Property Details
|
MLS® Number
|
X8302098 |
|
Property Type
|
Single Family |
|
AmenitiesNearBy
|
Schools |
|
CommunityFeatures
|
School Bus |
|
Features
|
Hillside, Wooded Area, Open Space, Guest Suite |
|
ParkingSpaceTotal
|
20 |
|
PoolType
|
Inground Pool |
|
Structure
|
Deck, Workshop |
Building
|
BathroomTotal
|
3 |
|
BedroomsAboveGround
|
4 |
|
BedroomsBelowGround
|
2 |
|
BedroomsTotal
|
6 |
|
Amenities
|
Fireplace(s) |
|
Appliances
|
Water Treatment, Oven - Built-in, Garage Door Opener Remote(s), Range, Dishwasher, Refrigerator |
|
BasementDevelopment
|
Finished |
|
BasementType
|
N/a (finished) |
|
ConstructionStyleAttachment
|
Detached |
|
ConstructionStyleOther
|
Seasonal |
|
ConstructionStyleSplitLevel
|
Sidesplit |
|
CoolingType
|
Central Air Conditioning |
|
ExteriorFinish
|
Brick, Stone |
|
FireplacePresent
|
Yes |
|
FireplaceTotal
|
4 |
|
FoundationType
|
Unknown |
|
HalfBathTotal
|
1 |
|
HeatingFuel
|
Natural Gas |
|
HeatingType
|
Forced Air |
|
SizeInterior
|
3499.9705 - 4999.958 Sqft |
|
Type
|
House |
Parking
Land
|
Acreage
|
No |
|
LandAmenities
|
Schools |
|
LandscapeFeatures
|
Landscaped |
|
Sewer
|
Septic System |
|
SizeDepth
|
333 Ft ,8 In |
|
SizeFrontage
|
171 Ft ,6 In |
|
SizeIrregular
|
171.5 X 333.7 Ft |
|
SizeTotalText
|
171.5 X 333.7 Ft |
|
ZoningDescription
|
Rr |
https://www.realtor.ca/real-estate/26841600/11-river-valley-road-quinte-west
