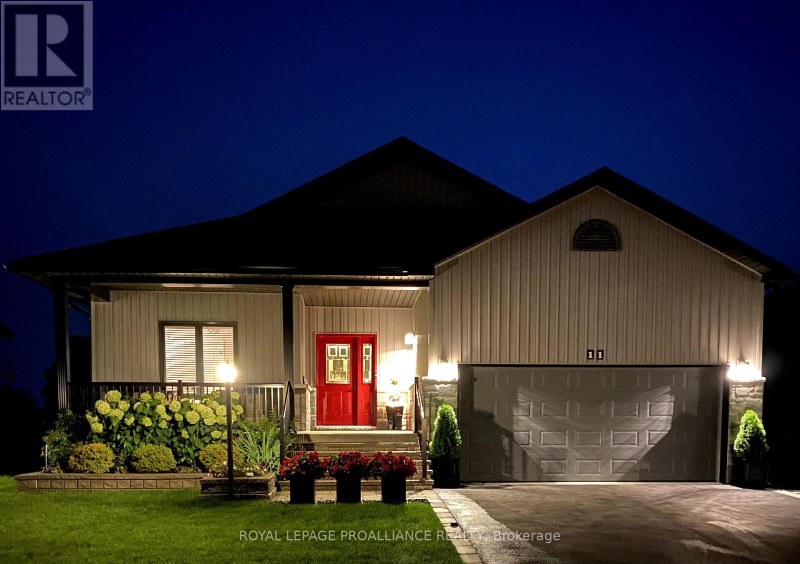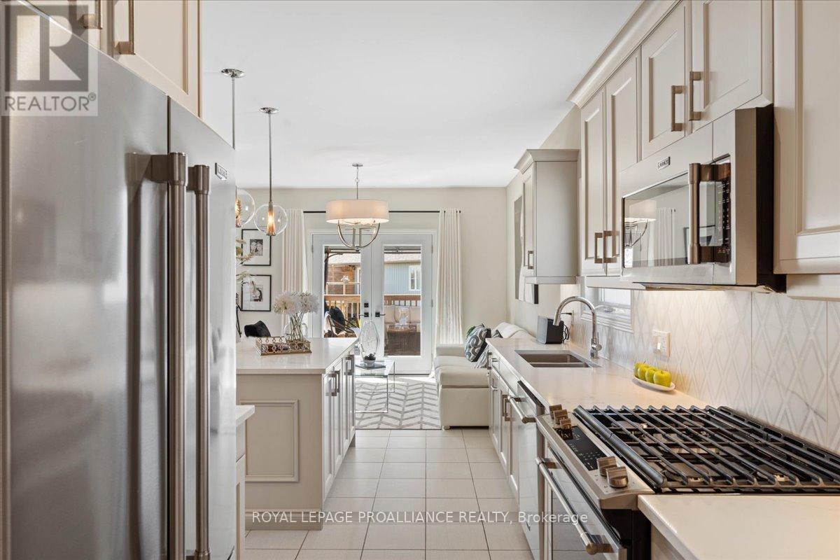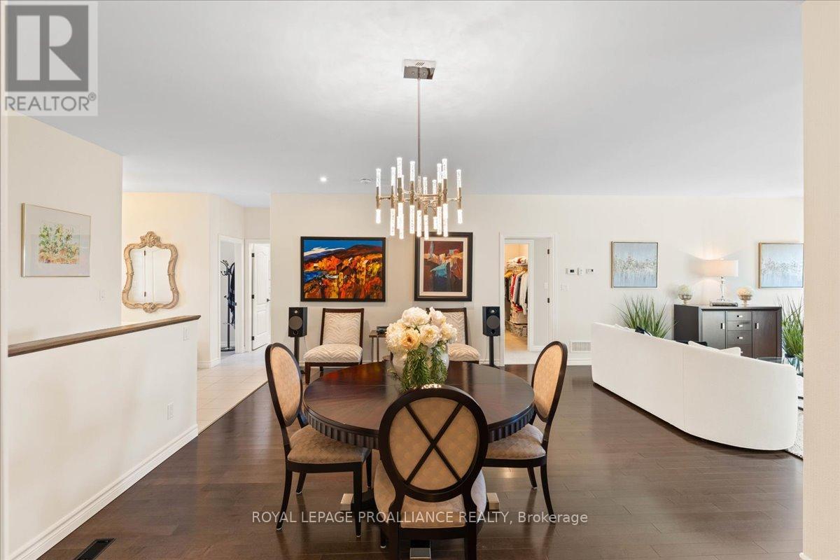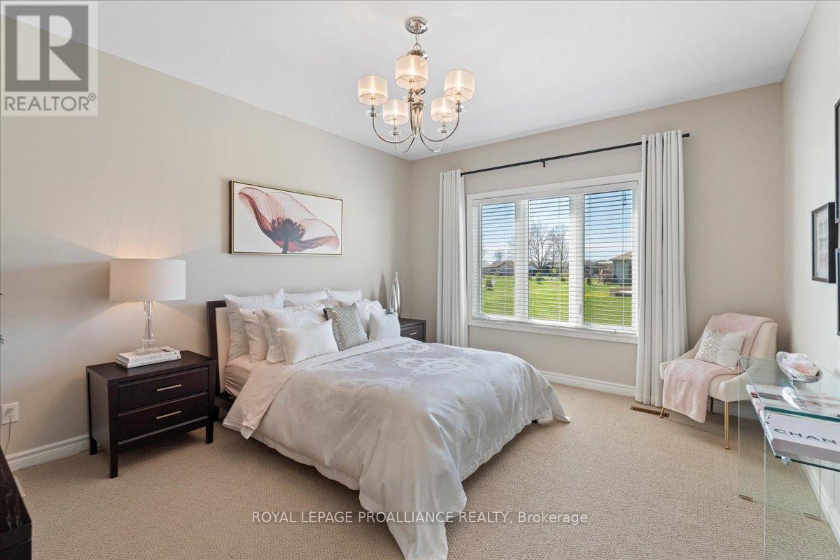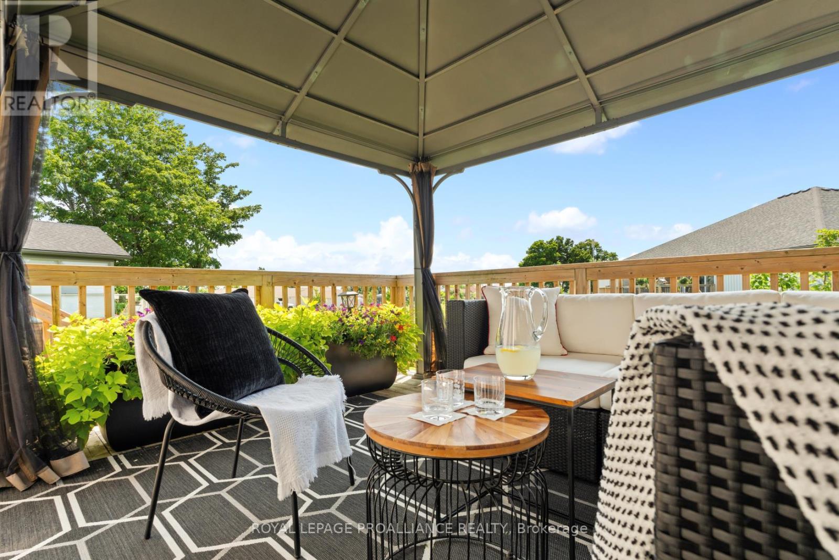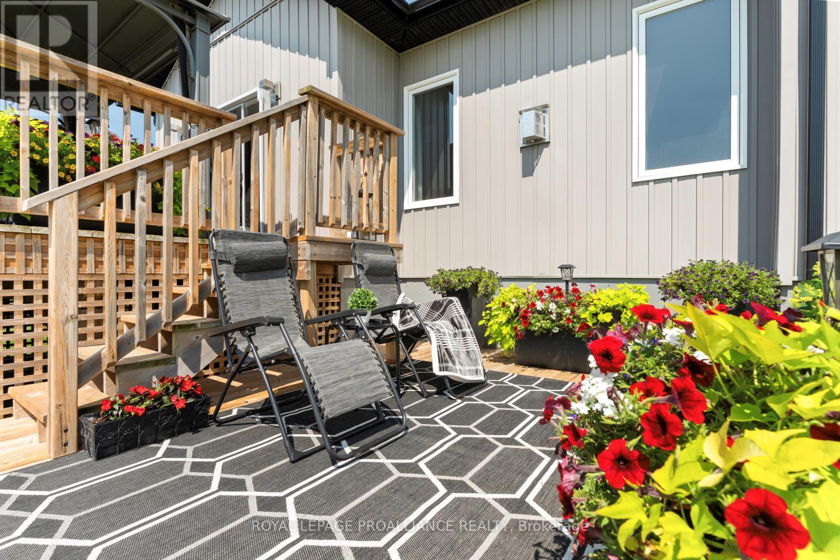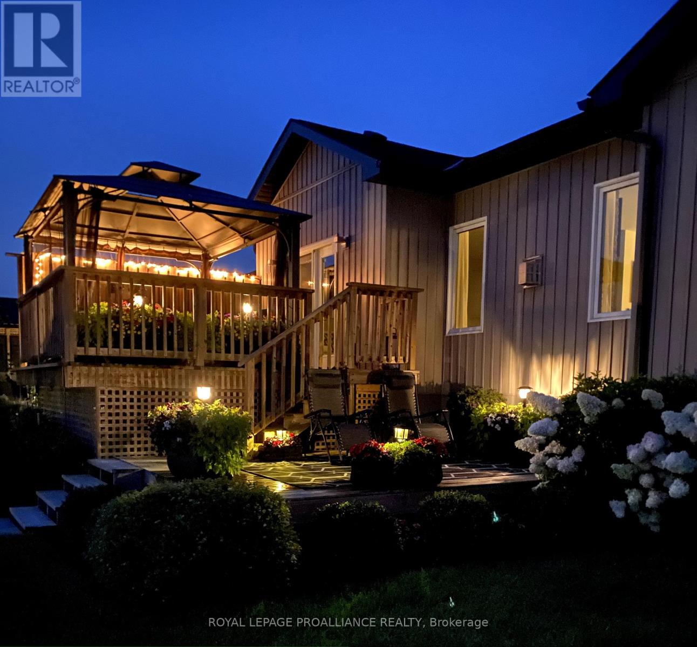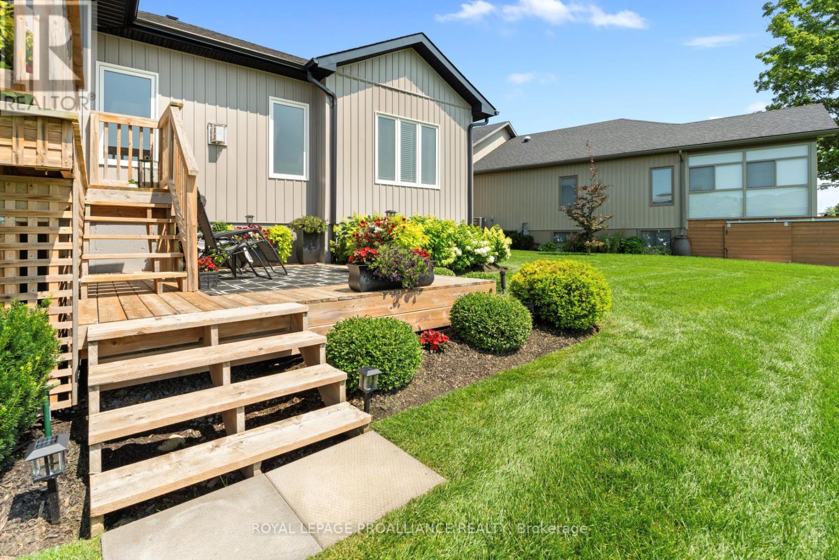11 Gilbert Crescent Prince Edward County, Ontario K0K 3L0
$879,000
Located on a premium pie shaped lot backing on parkland that is only steps away to the swimming pool, tennis courts & the Rec Centre. Situated on a quiet street amongst some of the nicest homes in WOTL, professionally landscaped with underground sprinklers and stunning gardens. There is a large covered front porch as well as a 2 tier back deck that is great for entertaining or enjoying beautiful sunsets. Entering you'll notice the 9' ceilings and a professionally painted home in calming neutral tone and all upgraded high end fixtures. Kitchen features quartz counters, an island, ceramic backsplash, french doors leading out to the deck. L/R boasts stone fireplace & natural light. Primary bdrm has western facing widow with views of the park, ensuite with soaker tub, walk-in shower & double vanity. Main floor laundry with access to garage. **** EXTRAS **** Common fee of $235.80 month includes rd maintenance & snow removal, garbage & recycle pick up at your driveway & access to Rec Centre with in-ground pool, tennis/pickle ball, shuffle board, picnic area, community gardens, mail kiosk & more (id:51737)
Property Details
| MLS® Number | X9255458 |
| Property Type | Single Family |
| Community Name | Wellington |
| AmenitiesNearBy | Beach, Park, Place Of Worship |
| CommunityFeatures | Community Centre |
| ParkingSpaceTotal | 4 |
| PoolType | Inground Pool |
Building
| BathroomTotal | 2 |
| BedroomsAboveGround | 2 |
| BedroomsTotal | 2 |
| Appliances | Water Heater, Dishwasher, Dryer, Refrigerator, Stove, Washer, Window Coverings |
| ArchitecturalStyle | Bungalow |
| BasementDevelopment | Unfinished |
| BasementType | Full (unfinished) |
| ConstructionStyleAttachment | Detached |
| CoolingType | Central Air Conditioning |
| ExteriorFinish | Stone, Vinyl Siding |
| FireplacePresent | Yes |
| FlooringType | Ceramic |
| FoundationType | Poured Concrete |
| HeatingFuel | Natural Gas |
| HeatingType | Forced Air |
| StoriesTotal | 1 |
| SizeInterior | 1499.9875 - 1999.983 Sqft |
| Type | House |
| UtilityWater | Municipal Water |
Parking
| Attached Garage |
Land
| Acreage | No |
| LandAmenities | Beach, Park, Place Of Worship |
| Sewer | Sanitary Sewer |
| SizeDepth | 120 Ft |
| SizeFrontage | 44 Ft ,4 In |
| SizeIrregular | 44.4 X 120 Ft ; Pie Shaped Lot |
| SizeTotalText | 44.4 X 120 Ft ; Pie Shaped Lot |
Rooms
| Level | Type | Length | Width | Dimensions |
|---|---|---|---|---|
| Basement | Cold Room | 6.23 m | 3.72 m | 6.23 m x 3.72 m |
| Main Level | Living Room | 5.27 m | 4.08 m | 5.27 m x 4.08 m |
| Main Level | Kitchen | 5.66 m | 3.8 m | 5.66 m x 3.8 m |
| Main Level | Bedroom | 6.17 m | 3.73 m | 6.17 m x 3.73 m |
| Main Level | Bedroom 2 | 3.79 m | 4.22 m | 3.79 m x 4.22 m |
| Main Level | Dining Room | 3.79 m | 5.32 m | 3.79 m x 5.32 m |
| Main Level | Laundry Room | 1.75 m | 2.45 m | 1.75 m x 2.45 m |
| Main Level | Foyer | 2.61 m | 1.75 m | 2.61 m x 1.75 m |
| Main Level | Eating Area | 3.07 m | 4.04 m | 3.07 m x 4.04 m |
Utilities
| Cable | Installed |
| Sewer | Installed |
Interested?
Contact us for more information
