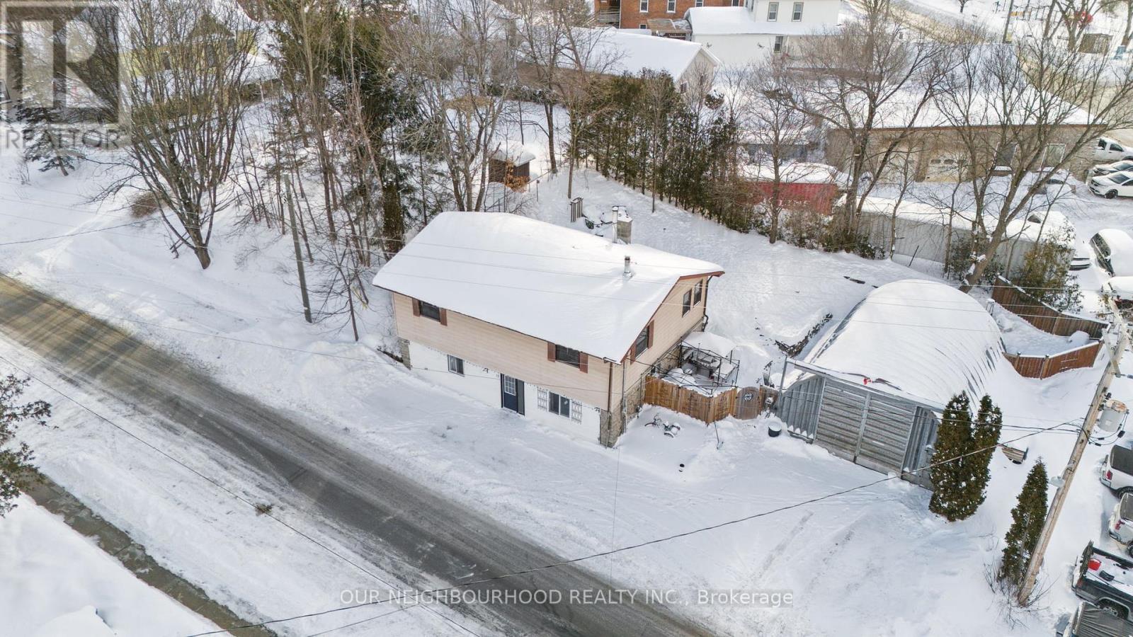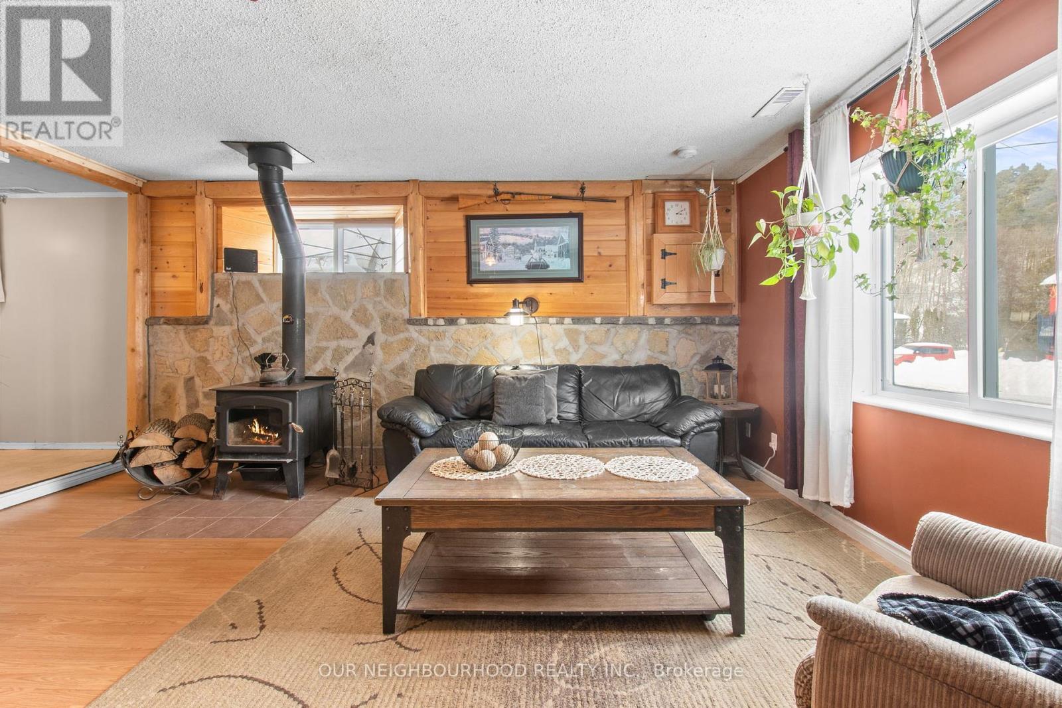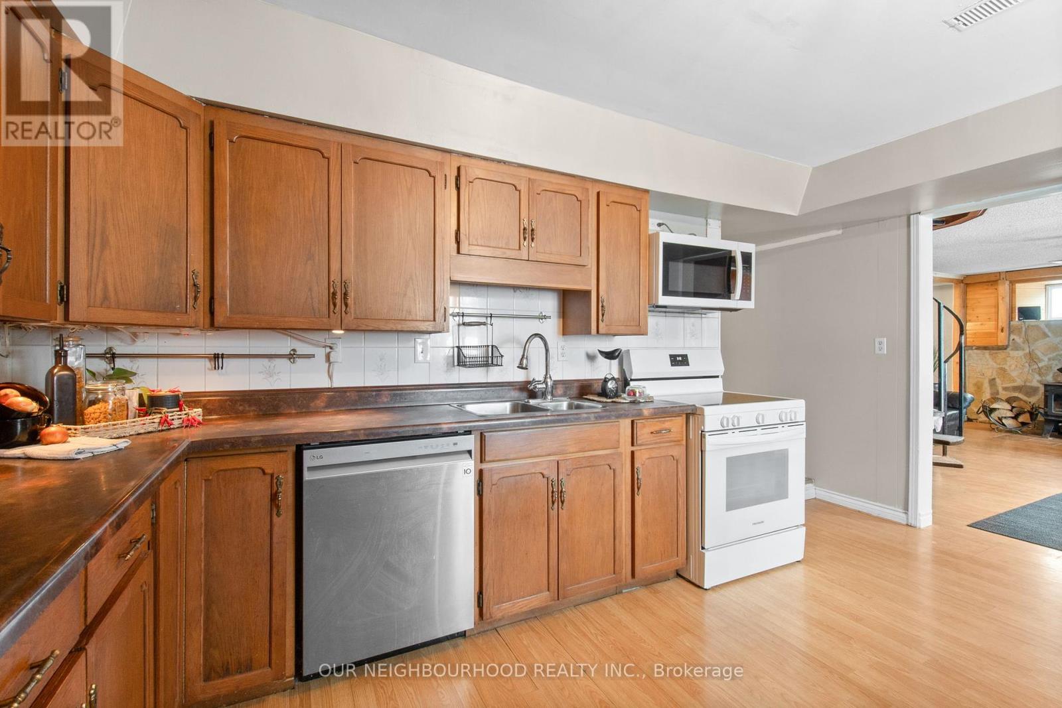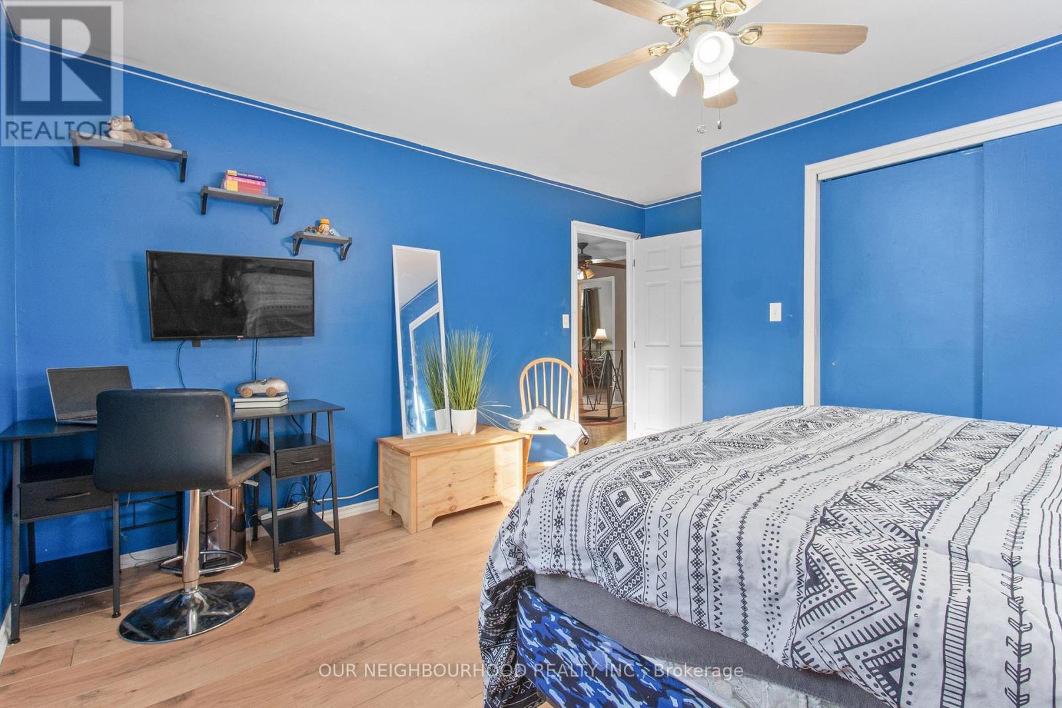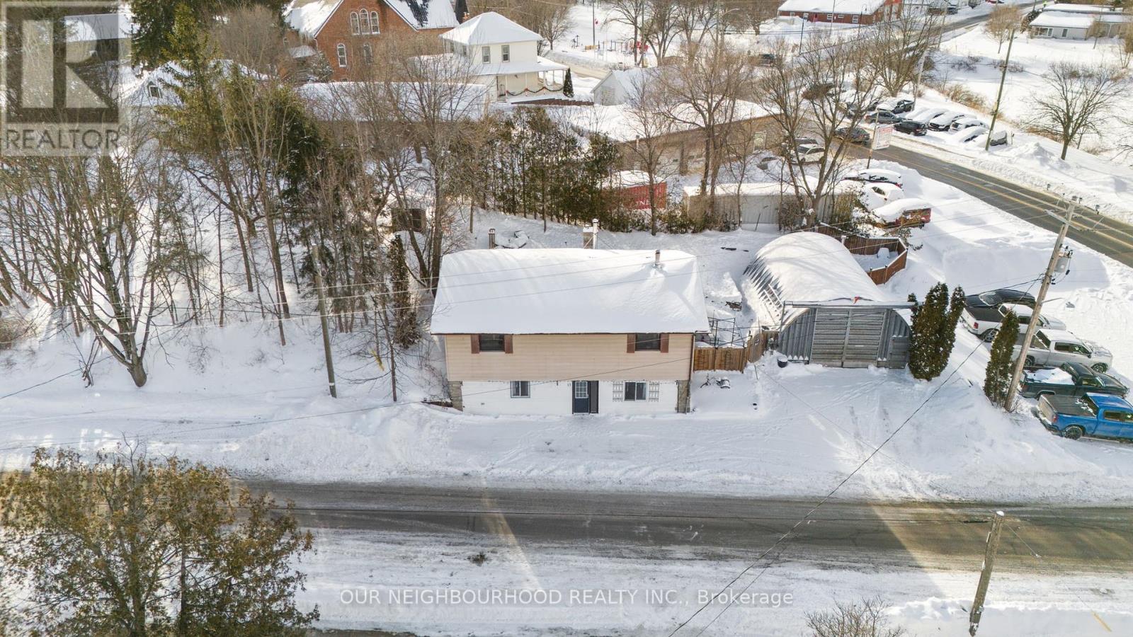11 George Street Trent Hills, Ontario K0K 3K0
$434,900
Fantastic opportunity in the heart of Warkworth. With multiple different uses this property provides the flexibility of live and work. The layout of this two storey home lends itself to have an in-home business on the ground level, which currently features a large eat-in kitchen, cozy living room with woodstove, den and office. On the upper level you will find 3 spacious bedrooms including the primary with an extra-large walk-in closet. Alternatively, make great use of the quonset hut for a larger scale business and live in the home, for a leisurely walk to work ;) (id:51737)
Open House
This property has open houses!
1:00 pm
Ends at:3:00 pm
Property Details
| MLS® Number | X11980127 |
| Property Type | Single Family |
| Community Name | Warkworth |
| AmenitiesNearBy | Park, Schools |
| Features | Conservation/green Belt, Sump Pump |
| ParkingSpaceTotal | 6 |
Building
| BathroomTotal | 2 |
| BedroomsAboveGround | 3 |
| BedroomsTotal | 3 |
| Appliances | Water Heater, Dishwasher, Dryer, Microwave, Range, Refrigerator, Stove, Washer |
| ConstructionStyleAttachment | Detached |
| ExteriorFinish | Aluminum Siding, Stone |
| FireplacePresent | Yes |
| FireplaceTotal | 2 |
| FireplaceType | Woodstove |
| FoundationType | Stone |
| HalfBathTotal | 1 |
| HeatingFuel | Natural Gas |
| HeatingType | Forced Air |
| StoriesTotal | 2 |
| Type | House |
| UtilityWater | Municipal Water |
Parking
| Detached Garage | |
| Garage |
Land
| Acreage | No |
| FenceType | Fenced Yard |
| LandAmenities | Park, Schools |
| Sewer | Sanitary Sewer |
| SizeDepth | 60 Ft ,8 In |
| SizeFrontage | 95 Ft |
| SizeIrregular | 95 X 60.71 Ft |
| SizeTotalText | 95 X 60.71 Ft|under 1/2 Acre |
| ZoningDescription | C1 |
Rooms
| Level | Type | Length | Width | Dimensions |
|---|---|---|---|---|
| Second Level | Bedroom 2 | 4.09 m | 4.09 m | 4.09 m x 4.09 m |
| Second Level | Bedroom 3 | 4.09 m | 4.32 m | 4.09 m x 4.32 m |
| Second Level | Primary Bedroom | 4.36 m | 3.81 m | 4.36 m x 3.81 m |
| Second Level | Laundry Room | 7.68 m | 3.04 m | 7.68 m x 3.04 m |
| Ground Level | Kitchen | 4.52 m | 3.57 m | 4.52 m x 3.57 m |
| Ground Level | Living Room | 6.11 m | 4.94 m | 6.11 m x 4.94 m |
| Ground Level | Utility Room | 4.07 m | 3.47 m | 4.07 m x 3.47 m |
| Ground Level | Office | 1.94 m | 3.48 m | 1.94 m x 3.48 m |
| Ground Level | Den | 3.39 m | 3.92 m | 3.39 m x 3.92 m |
https://www.realtor.ca/real-estate/27933279/11-george-street-trent-hills-warkworth-warkworth
Interested?
Contact us for more information
