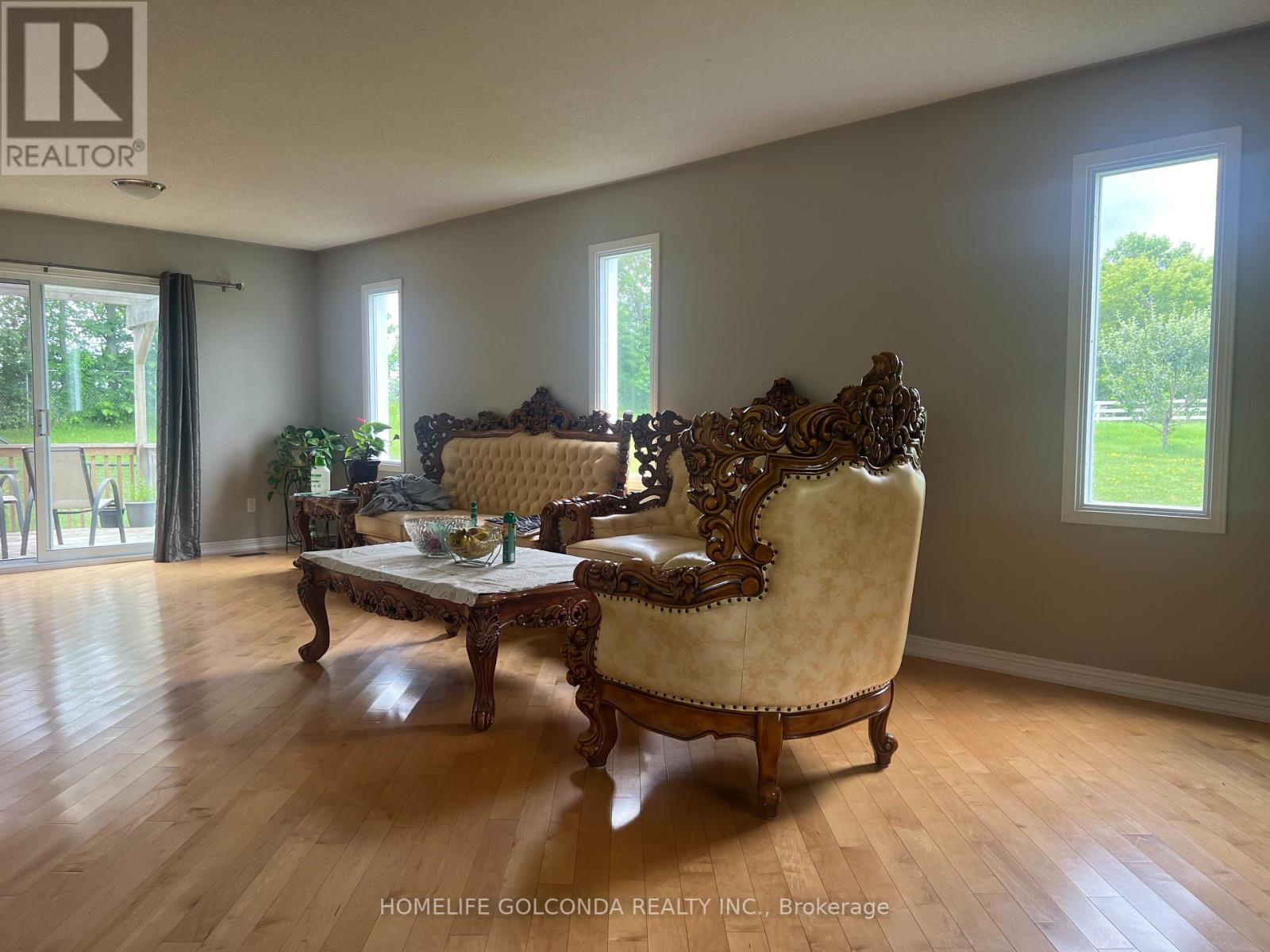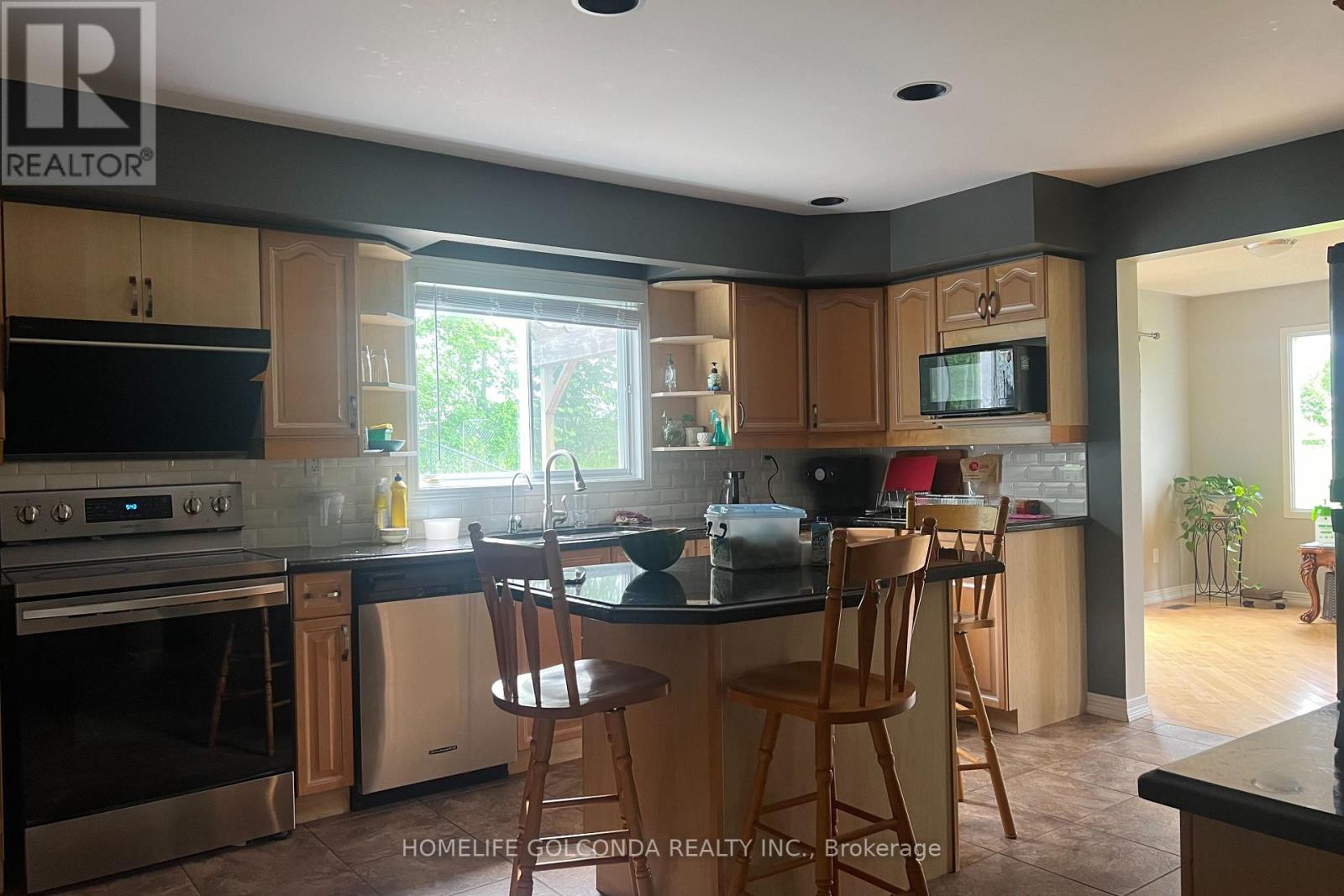10858 Third Line Road Alnwick/haldimand, Ontario K0K 2X0
$1,450,000
This Spectacular Cape Cod Country Estate Is Surrounded By 47 Acres Of Vast Land & Countryside. The Home Offers A Classic Layout Featuring A Formal D/R.Spacious Lr That Opens Onto The Back Deck, & Office Ideally Located To Allow For Business Use. On The 2nd Flr, The, The Master Bdrm Is A True Oasis, With A W/I Closet, Big Soaker Tub & Vanity Area. Just Off The Master, You'll Find A Tucked-Away Unfinished Loft Awaiting Your Vision Of A Private Lounge Or .... **** EXTRAS **** A Yoga Studio! Down The Hall, You'll Find 2 Additional Bdrms & A Full Bath. Lower Level Offers A Rec Room Complete With Entertainment Center, Pool Table, & An Additional Bdrm With Ensuite. Outside You'll Find An I/G Pool, Barn W/Paddock (id:51737)
Property Details
| MLS® Number | X8486258 |
| Property Type | Single Family |
| Community Name | Rural Alnwick/Haldimand |
| ParkingSpaceTotal | 10 |
| PoolType | Inground Pool |
| Structure | Shed, Workshop |
Building
| BathroomTotal | 4 |
| BedroomsAboveGround | 4 |
| BedroomsTotal | 4 |
| Amenities | Fireplace(s) |
| BasementDevelopment | Finished |
| BasementType | N/a (finished) |
| ConstructionStyleAttachment | Detached |
| ExteriorFinish | Brick |
| FireplacePresent | Yes |
| FoundationType | Unknown |
| HalfBathTotal | 1 |
| HeatingType | Other |
| StoriesTotal | 2 |
| Type | House |
Parking
| Attached Garage |
Land
| Acreage | Yes |
| Sewer | Septic System |
| SizeDepth | 1554 Ft |
| SizeFrontage | 1240 Ft |
| SizeIrregular | 1240 X 1554 Ft |
| SizeTotalText | 1240 X 1554 Ft|25 - 50 Acres |
Rooms
| Level | Type | Length | Width | Dimensions |
|---|---|---|---|---|
| Second Level | Bedroom 2 | 3.44 m | 3.59 m | 3.44 m x 3.59 m |
| Second Level | Bedroom 3 | 3.96 m | 3.2 m | 3.96 m x 3.2 m |
| Basement | Bedroom | 3.35 m | 2.93 m | 3.35 m x 2.93 m |
| Basement | Laundry Room | 2.87 m | 3.6 m | 2.87 m x 3.6 m |
| Basement | Utility Room | 4.01 m | 3.05 m | 4.01 m x 3.05 m |
| Basement | Recreational, Games Room | 7.83 m | 7.01 m | 7.83 m x 7.01 m |
| Main Level | Living Room | 3.91 m | 8.17 m | 3.91 m x 8.17 m |
| Main Level | Dining Room | 4.27 m | 3.69 m | 4.27 m x 3.69 m |
| Main Level | Kitchen | 5.27 m | 3.32 m | 5.27 m x 3.32 m |
| Main Level | Office | 4.02 m | 5.73 m | 4.02 m x 5.73 m |
| Main Level | Foyer | 3.26 m | 2.47 m | 3.26 m x 2.47 m |
| Main Level | Primary Bedroom | 4.51 m | 4.48 m | 4.51 m x 4.48 m |
Interested?
Contact us for more information





















