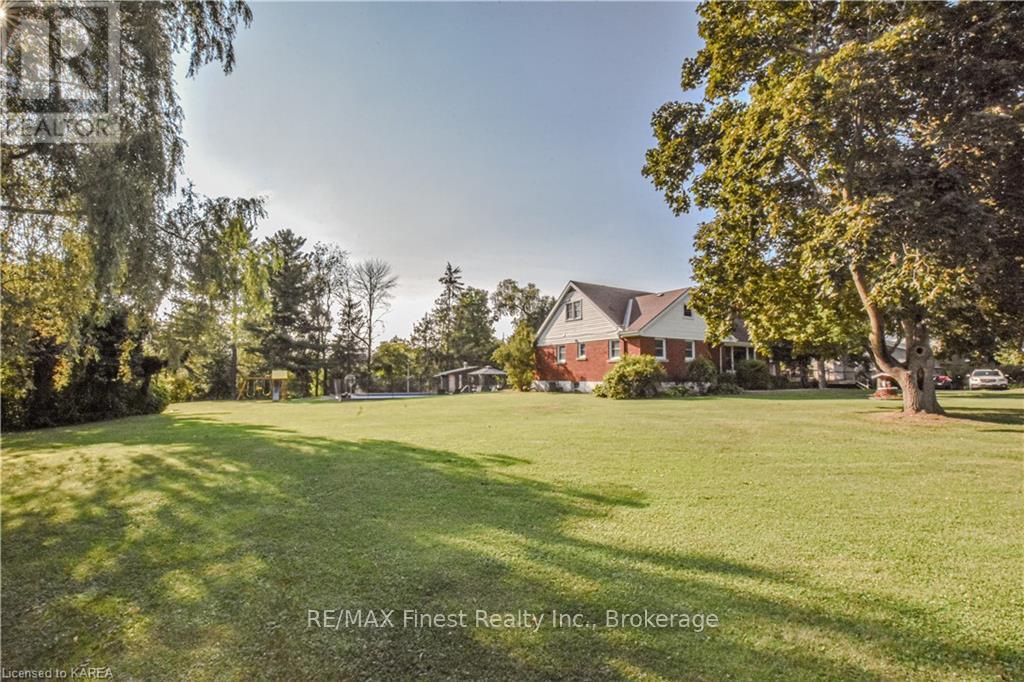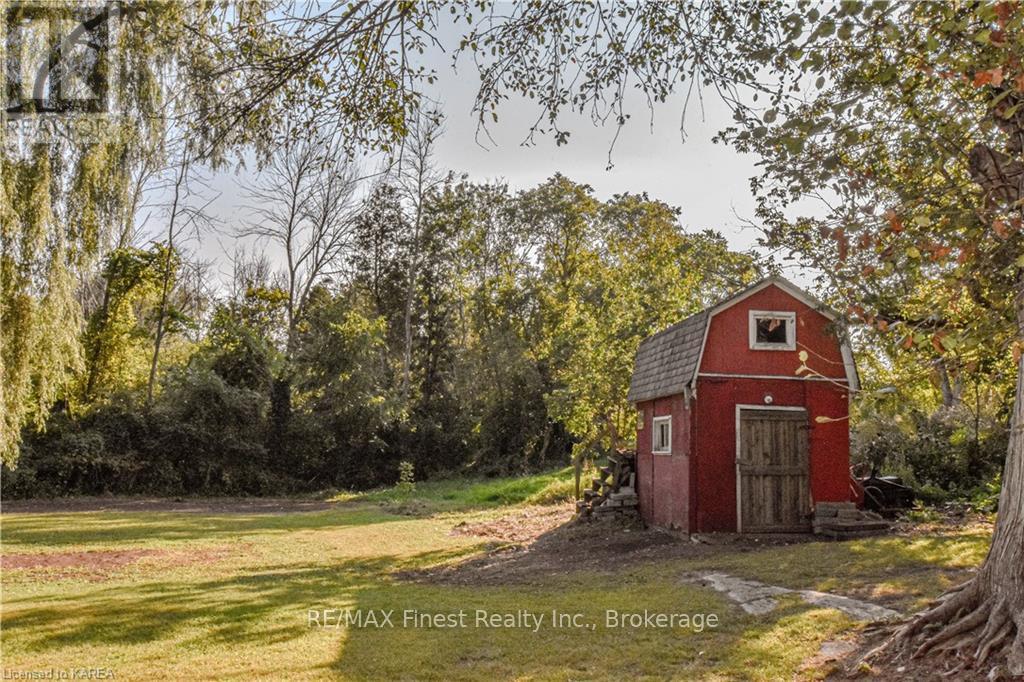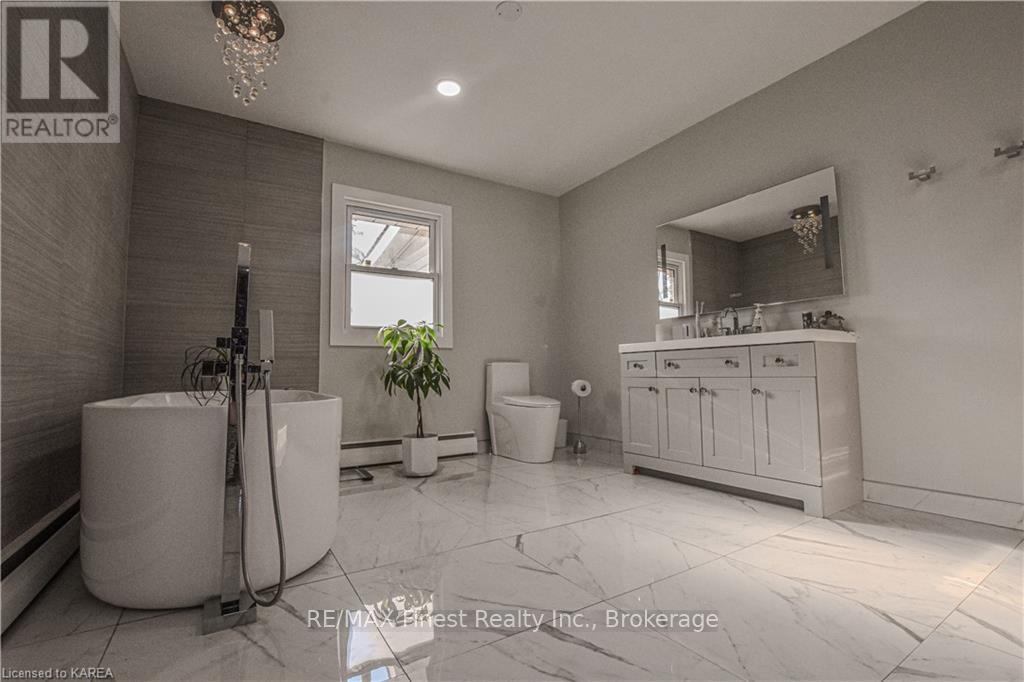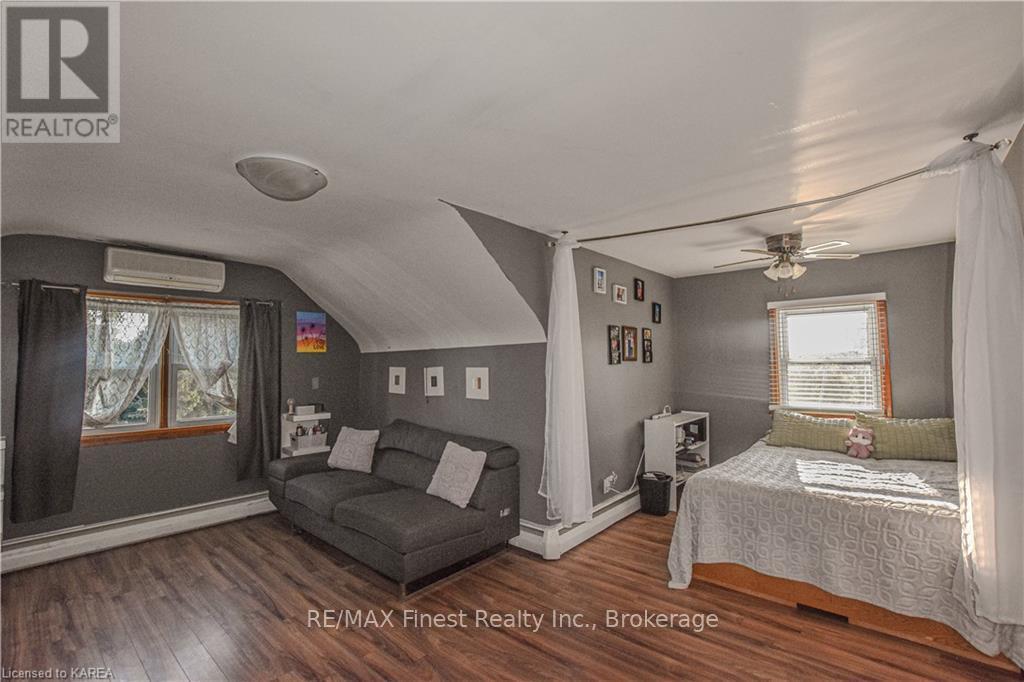1084 County Road 6 Loyalist, Ontario K0H 2H0
$899,000
Country and the city combine to bring you this fabulous brick home on a large 1.4 acre country sized lot with city services. South of the 401 on the outskirts of the village of Odessa the home integrates seamlessly into the fabric of the neighbourhood with its stately appearance, manicured lawns, gorgeous private inground pool area with new decking and liner, and additional lands providing space for all your outdoor projects ( last year a full sized hockey rink filled this space).\r\nOnce inside you will be drawn to the oversized kitchen stretching the length of the home that has been redesigned with Maple cupboards, new appliances, granite countertops and a moveable island that sits four comfortably. All the rooms are large. Including the living room with gas fireplace and wall of windows. The main floor master bedroom ensuite bathroom is designed to bring a wonderful new dimension to your life. \r\nTwo oversized bedrooms upstairs share an updated bathroom and a separate laundry area with sink. All bedrooms have large closets and hidden storage areas. Hide and seek will be a blast.\r\nFor those seeking room for elderly family members look no further. Lower level features a fully finished two bedroom apartment with separate rear entrance . \r\n3560 sf of family living area over three levels, plus a newly refurbished hot water heating system, parking for many cars and a double garage with breezeway, large rear sunroom/mudroom make this a functional family home that is perfect for growing families and ideally located walking distance to schools, shopping and more. \r\nIf your life is focused on relatives, friends and children, elegant and sophisticated to be sure, but equally about Sunday barbeques for nieces and nephews, and most of all, enjoying one another's company in comfortable, unconstrained ways this home may be for you. (id:51737)
Property Details
| MLS® Number | X9412195 |
| Property Type | Single Family |
| Community Name | Odessa |
| Features | Level |
| ParkingSpaceTotal | 8 |
| PoolType | Inground Pool |
| Structure | Deck, Porch |
Building
| BathroomTotal | 4 |
| BedroomsAboveGround | 4 |
| BedroomsBelowGround | 2 |
| BedroomsTotal | 6 |
| Appliances | Water Heater, Dishwasher, Dryer, Microwave, Range, Refrigerator, Stove, Washer |
| BasementFeatures | Separate Entrance, Walk Out |
| BasementType | N/a |
| ConstructionStyleAttachment | Detached |
| CoolingType | Wall Unit |
| ExteriorFinish | Brick |
| HalfBathTotal | 1 |
| HeatingFuel | Natural Gas |
| HeatingType | Hot Water Radiator Heat |
| StoriesTotal | 2 |
| Type | House |
| UtilityWater | Municipal Water |
Parking
| Attached Garage |
Land
| Acreage | No |
| Sewer | Sanitary Sewer |
| SizeDepth | 296 Ft |
| SizeFrontage | 217 Ft |
| SizeIrregular | 217 X 296 Ft |
| SizeTotalText | 217 X 296 Ft|1/2 - 1.99 Acres |
| ZoningDescription | Res |
Rooms
| Level | Type | Length | Width | Dimensions |
|---|---|---|---|---|
| Second Level | Bedroom | 3.66 m | 3.35 m | 3.66 m x 3.35 m |
| Second Level | Bedroom | 3.66 m | 4.88 m | 3.66 m x 4.88 m |
| Second Level | Other | 3.66 m | 4.88 m | 3.66 m x 4.88 m |
| Second Level | Laundry Room | 3.66 m | 4.88 m | 3.66 m x 4.88 m |
| Second Level | Bathroom | 2 m | 2 m | 2 m x 2 m |
| Lower Level | Other | 6.4 m | 5.79 m | 6.4 m x 5.79 m |
| Lower Level | Bedroom | 3.48 m | 3.35 m | 3.48 m x 3.35 m |
| Main Level | Kitchen | 3.66 m | 10.06 m | 3.66 m x 10.06 m |
| Main Level | Sunroom | 2.74 m | 3.48 m | 2.74 m x 3.48 m |
| Main Level | Living Room | 4.88 m | 6.1 m | 4.88 m x 6.1 m |
| Main Level | Primary Bedroom | 4.27 m | 3.48 m | 4.27 m x 3.48 m |
| Main Level | Bathroom | 2 m | 2 m | 2 m x 2 m |
https://www.realtor.ca/real-estate/27377471/1084-county-road-6-loyalist-odessa-odessa
Interested?
Contact us for more information









































