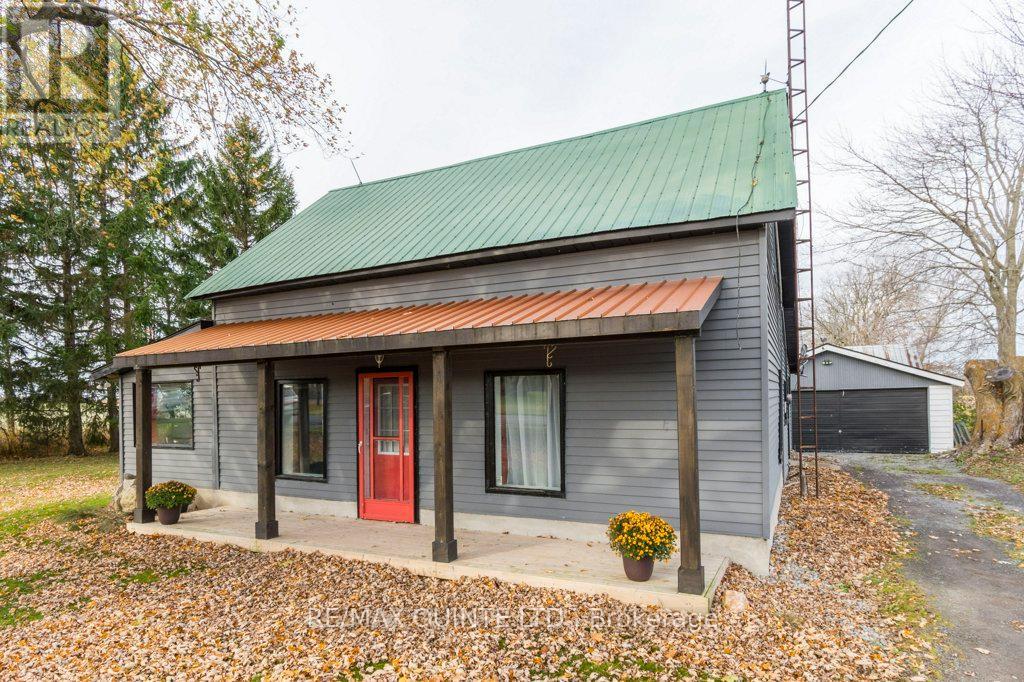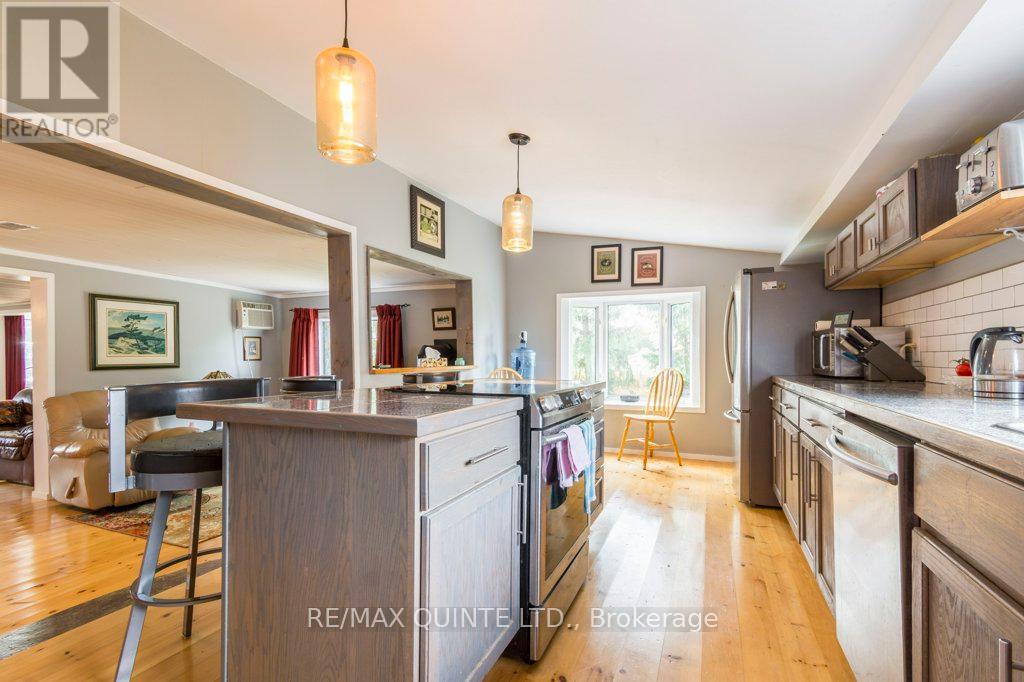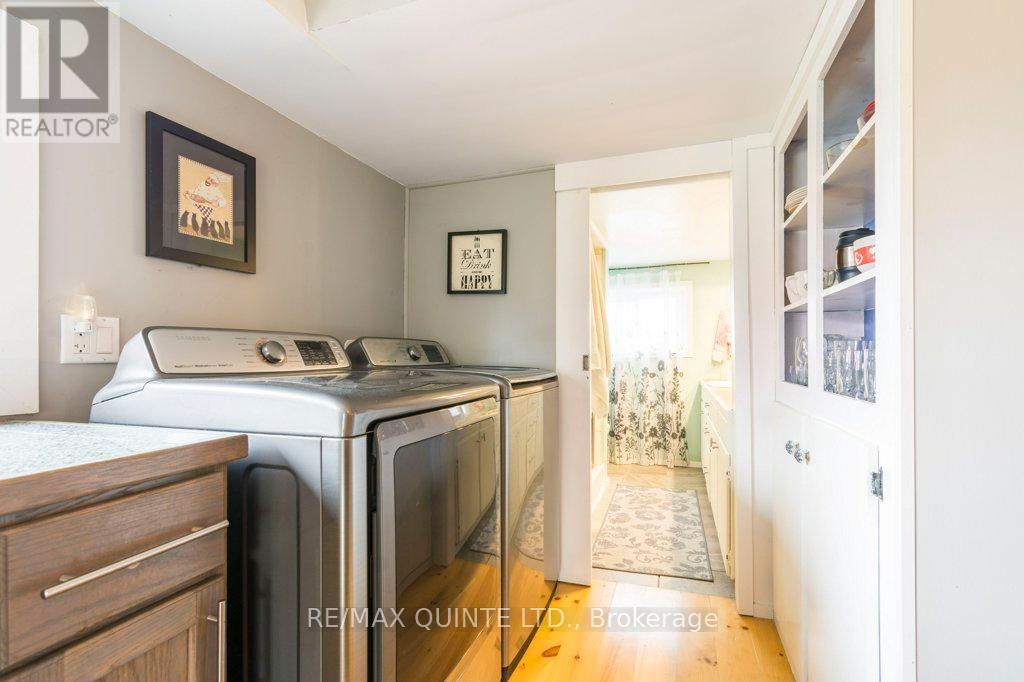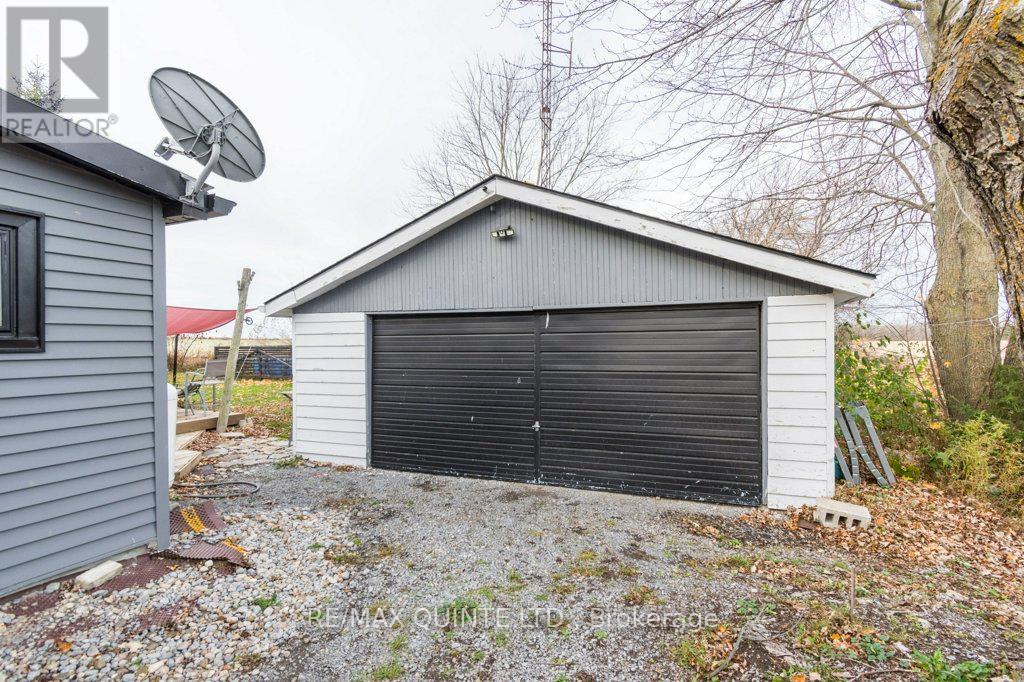1083 County Road 5 Prince Edward County, Ontario K0K 2T0
3 Bedroom
2 Bathroom
Fireplace
Forced Air
$629,000
Charming 1 1/2 story home on the outskirts of Picton. 3 bedroom, 2 bath maintenance free exterior. Double garage, drive shed, nice deck. Beautifully treed in a park like setting. Open concept home with master bedroom and bath upstairs. Propane gas furnace, fireplace. A great front porch to rock away the hot days of summer. Easy to show. (id:51737)
Property Details
| MLS® Number | X9505422 |
| Property Type | Single Family |
| Community Name | Picton |
| AmenitiesNearBy | Hospital |
| Features | Irregular Lot Size, Open Space, Flat Site, Level |
| ParkingSpaceTotal | 8 |
| Structure | Deck, Porch, Barn |
Building
| BathroomTotal | 2 |
| BedroomsAboveGround | 3 |
| BedroomsTotal | 3 |
| Amenities | Fireplace(s) |
| Appliances | Dishwasher, Dryer, Refrigerator, Stove, Washer |
| BasementDevelopment | Unfinished |
| BasementType | Partial (unfinished) |
| ConstructionStyleAttachment | Detached |
| ExteriorFinish | Aluminum Siding, Vinyl Siding |
| FireProtection | Smoke Detectors |
| FireplacePresent | Yes |
| FoundationType | Block, Stone |
| HeatingFuel | Propane |
| HeatingType | Forced Air |
| StoriesTotal | 2 |
| Type | House |
Parking
| Detached Garage |
Land
| Acreage | No |
| LandAmenities | Hospital |
| Sewer | Septic System |
| SizeDepth | 135 Ft ,10 In |
| SizeFrontage | 163 Ft ,4 In |
| SizeIrregular | 163.4 X 135.87 Ft |
| SizeTotalText | 163.4 X 135.87 Ft|under 1/2 Acre |
Rooms
| Level | Type | Length | Width | Dimensions |
|---|---|---|---|---|
| Second Level | Primary Bedroom | 3.56 m | 5.72 m | 3.56 m x 5.72 m |
| Second Level | Bathroom | Measurements not available | ||
| Main Level | Kitchen | 6.71 m | 3.35 m | 6.71 m x 3.35 m |
| Main Level | Dining Room | 3.61 m | 3.4 m | 3.61 m x 3.4 m |
| Main Level | Family Room | 5.51 m | 3.4 m | 5.51 m x 3.4 m |
| Main Level | Living Room | 3.71 m | 5.74 m | 3.71 m x 5.74 m |
| Main Level | Bedroom | 3.76 m | 2.82 m | 3.76 m x 2.82 m |
| Main Level | Sunroom | 2.44 m | 3.4 m | 2.44 m x 3.4 m |
| Main Level | Bedroom | 3.68 m | 1.85 m | 3.68 m x 1.85 m |
| Main Level | Bathroom | 2.44 m | 2.06 m | 2.44 m x 2.06 m |
Utilities
| Cable | Available |
| Wireless | Available |
| Electricity Connected | Connected |
https://www.realtor.ca/real-estate/27567097/1083-county-road-5-prince-edward-county-picton-picton
Interested?
Contact us for more information

































