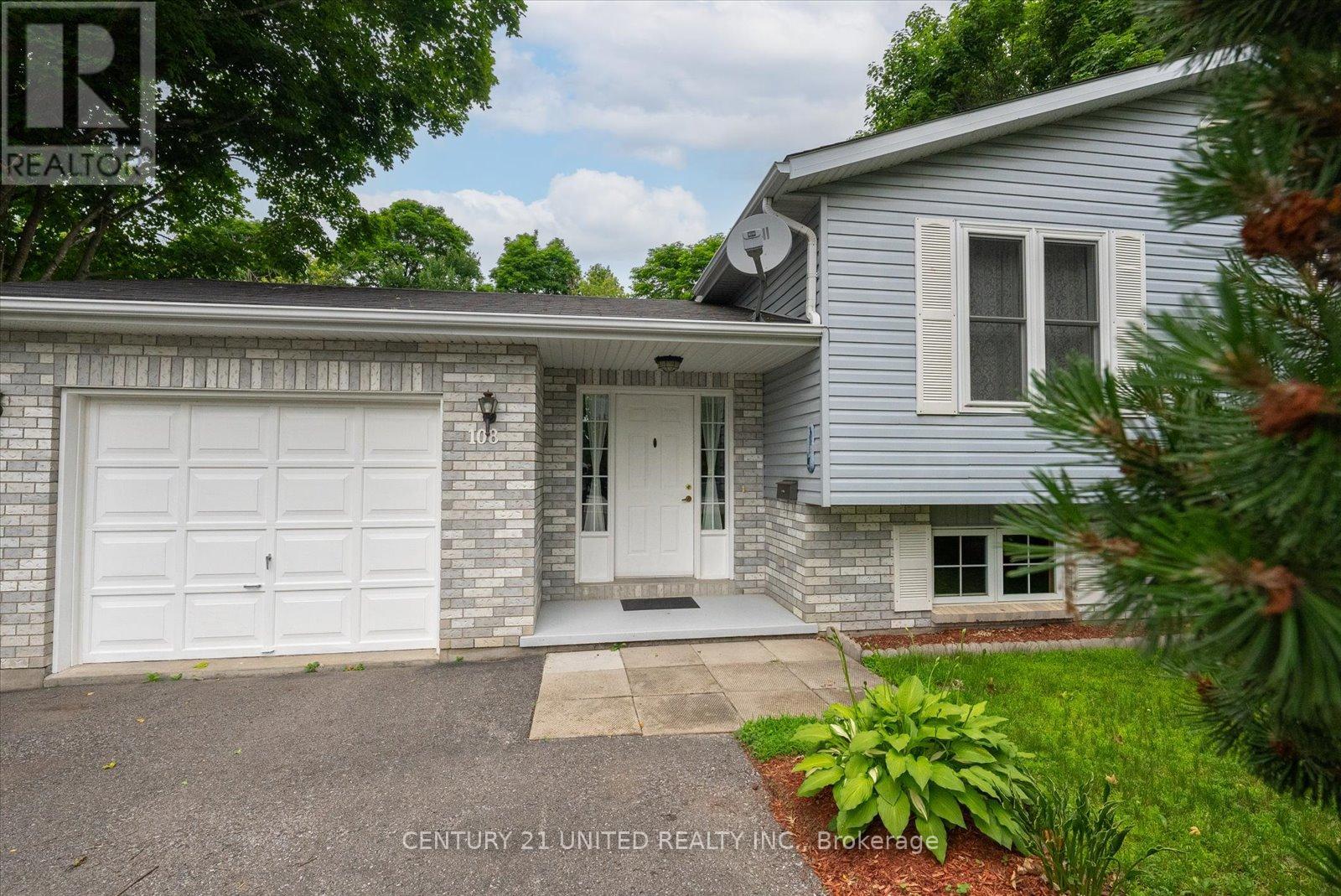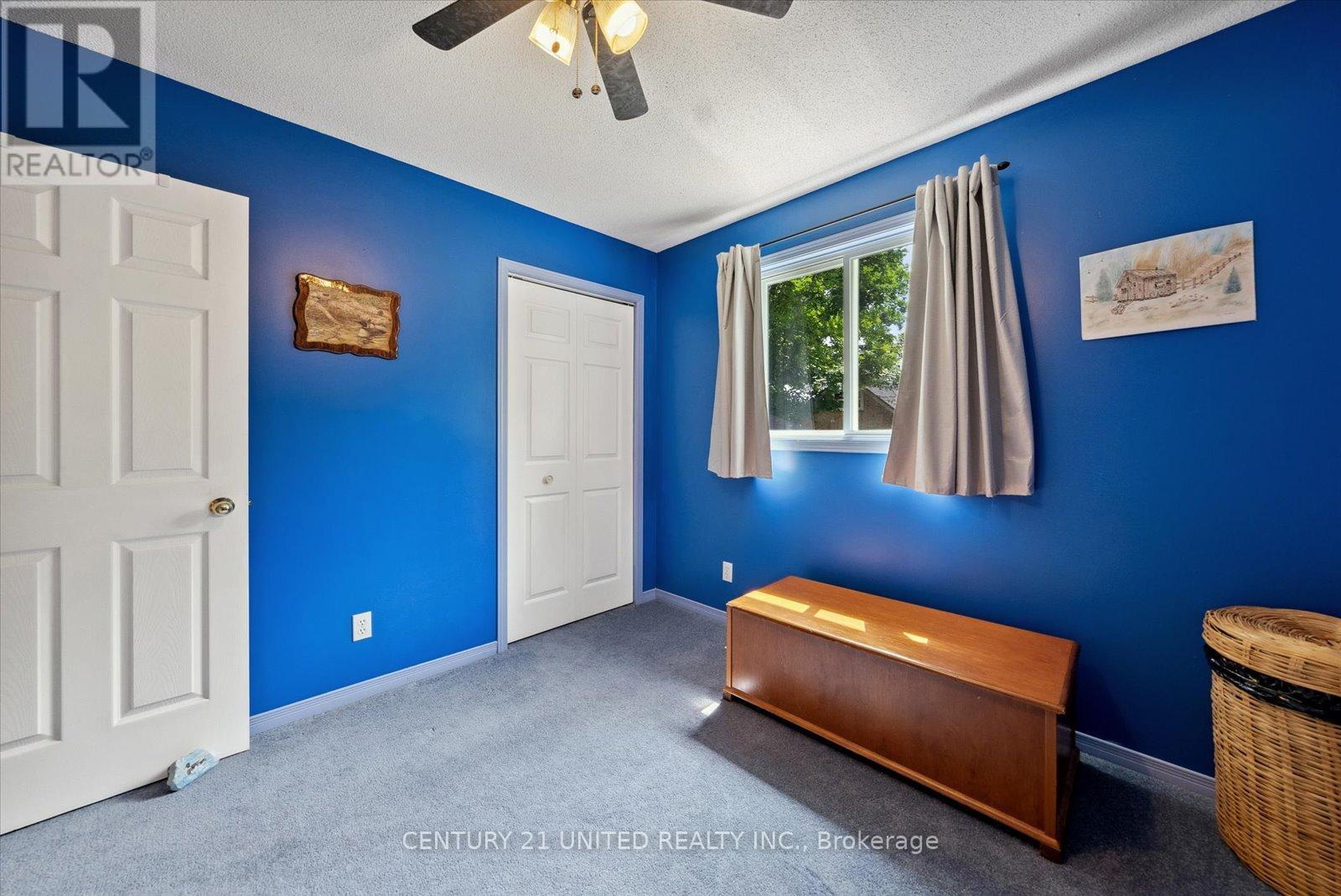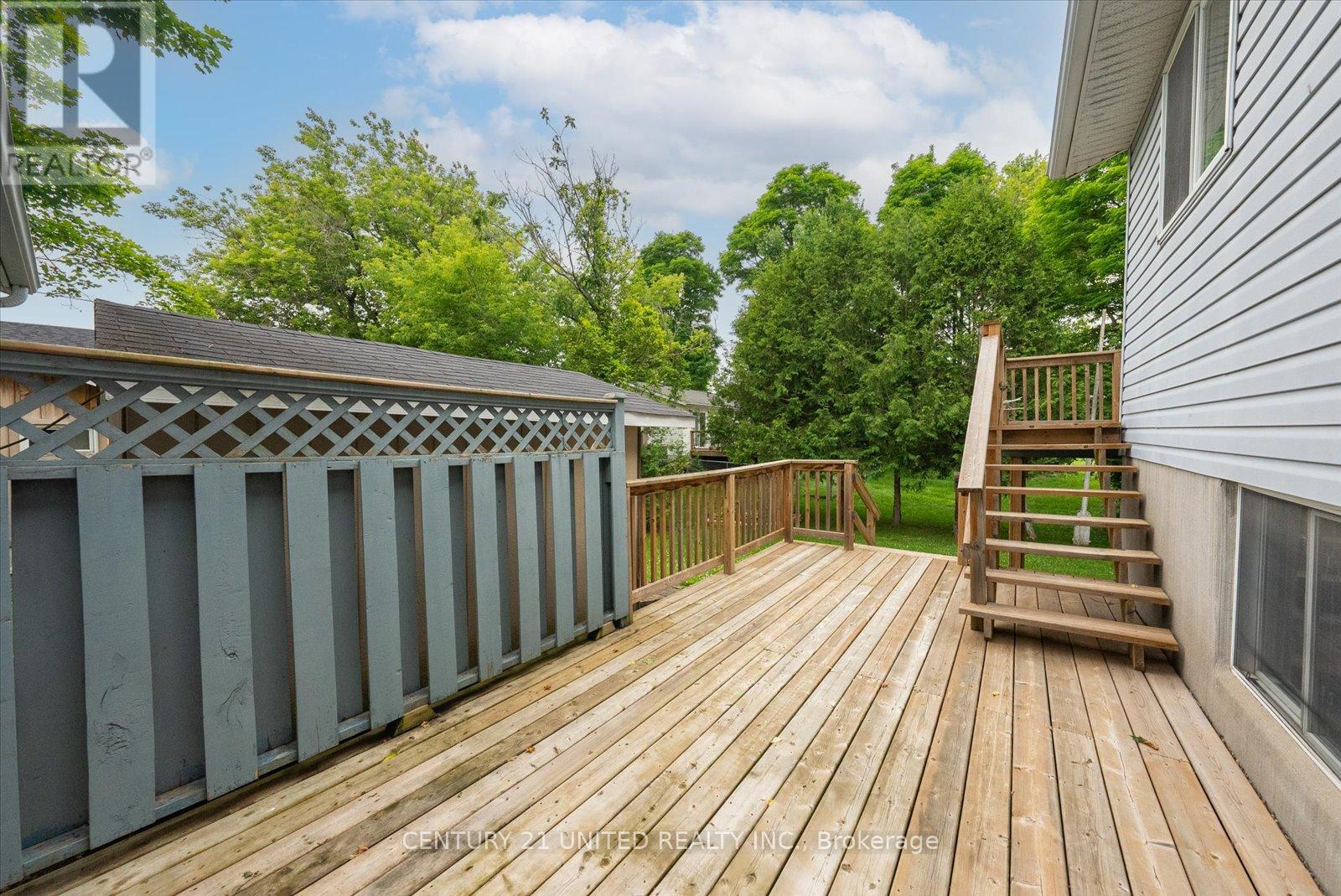108 Elgin Street Madoc, Ontario K0K 2K0
$439,900
Welcome to your new home in the heart of Madoc! This beautifully maintained property offers everything you've been searching for. Just a short walk from schools and the beautiful downtown area, convenience and comfort await you. Step inside to discover a very clean and well-kept interior. The large, open kitchen is perfect for family gatherings and entertaining friends. With three generous bedrooms and a cozy den, there's plenty of space for everyone. The attached garage adds extra convenience and storage options. The backyard deck is a serene spot for morning coffee or evening relaxation. Don't miss the chance to make this charming home your own. Schedule a viewing today and experience the warmth and appeal of this delightful Madoc gem! (id:51737)
Property Details
| MLS® Number | X9505942 |
| Property Type | Single Family |
| AmenitiesNearBy | Park, Place Of Worship, Schools |
| ParkingSpaceTotal | 3 |
| Structure | Shed |
Building
| BathroomTotal | 2 |
| BedroomsAboveGround | 3 |
| BedroomsTotal | 3 |
| Appliances | Water Heater, Dryer, Refrigerator, Stove, Washer, Window Coverings |
| ArchitecturalStyle | Raised Bungalow |
| BasementDevelopment | Partially Finished |
| BasementType | Full (partially Finished) |
| ConstructionStyleAttachment | Detached |
| CoolingType | Central Air Conditioning |
| ExteriorFinish | Brick, Vinyl Siding |
| FireplacePresent | Yes |
| FoundationType | Block |
| HeatingFuel | Natural Gas |
| HeatingType | Forced Air |
| StoriesTotal | 1 |
| Type | House |
| UtilityWater | Municipal Water |
Parking
| Attached Garage |
Land
| Acreage | No |
| LandAmenities | Park, Place Of Worship, Schools |
| Sewer | Sanitary Sewer |
| SizeDepth | 100 Ft |
| SizeFrontage | 65 Ft ,6 In |
| SizeIrregular | 65.55 X 100 Ft |
| SizeTotalText | 65.55 X 100 Ft|under 1/2 Acre |
Rooms
| Level | Type | Length | Width | Dimensions |
|---|---|---|---|---|
| Second Level | Living Room | 4.17 m | 6.17 m | 4.17 m x 6.17 m |
| Second Level | Dining Room | 3.6 m | 3.37 m | 3.6 m x 3.37 m |
| Second Level | Kitchen | 3.51 m | 3.5 m | 3.51 m x 3.5 m |
| Second Level | Primary Bedroom | 3.51 m | 4.19 m | 3.51 m x 4.19 m |
| Second Level | Bedroom | 2.97 m | 2.83 m | 2.97 m x 2.83 m |
| Second Level | Bedroom | 3.4 m | 2.99 m | 3.4 m x 2.99 m |
| Second Level | Bathroom | 3.51 m | 1.63 m | 3.51 m x 1.63 m |
| Basement | Den | 4.87 m | 4.22 m | 4.87 m x 4.22 m |
| Basement | Family Room | 7.63 m | 6.4 m | 7.63 m x 6.4 m |
| Basement | Bathroom | 3.58 m | 1.56 m | 3.58 m x 1.56 m |
| Basement | Other | 3.94 m | 6.63 m | 3.94 m x 6.63 m |
| Main Level | Foyer | 3.96 m | 5.19 m | 3.96 m x 5.19 m |
https://www.realtor.ca/real-estate/27568627/108-elgin-street-madoc
Interested?
Contact us for more information









































