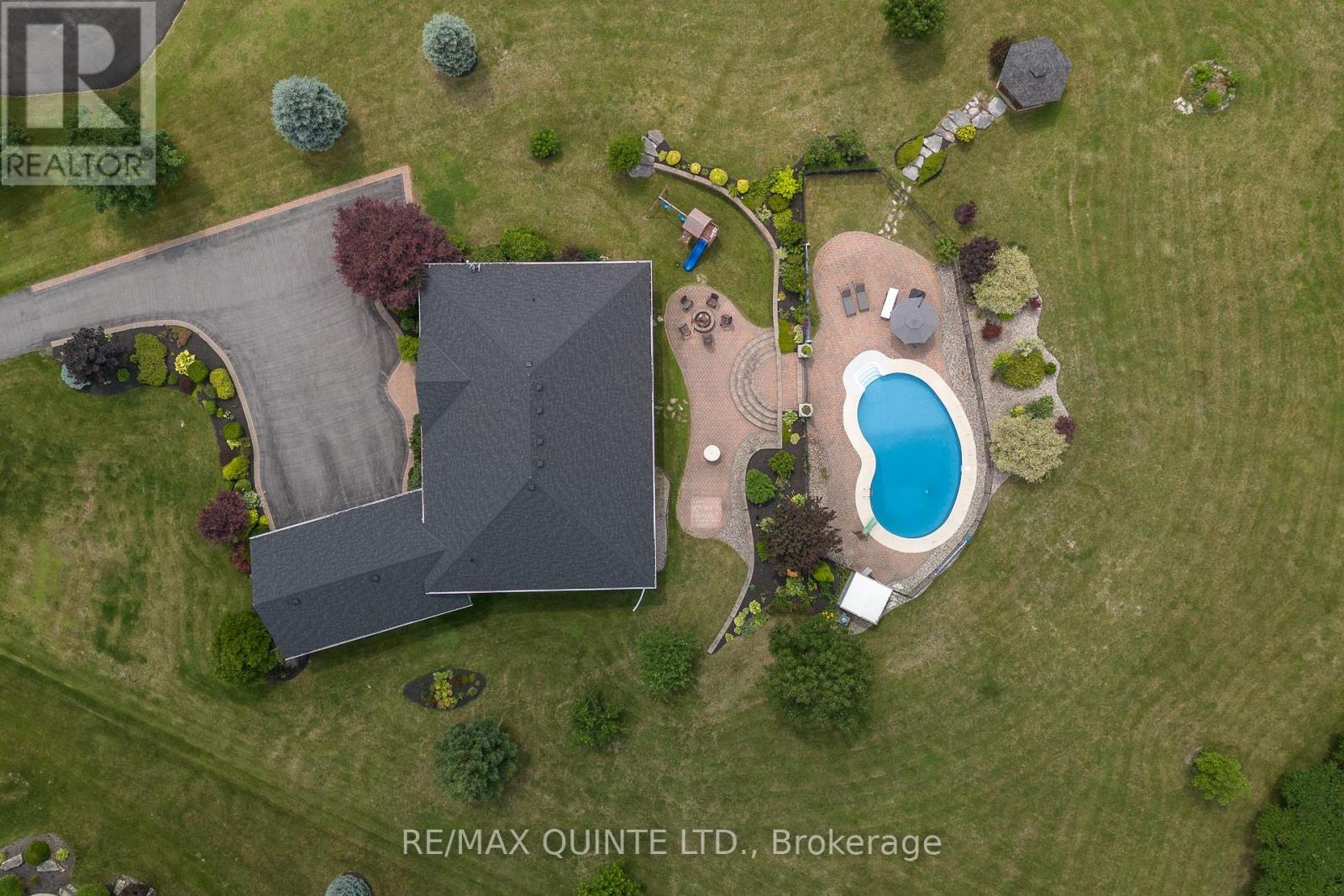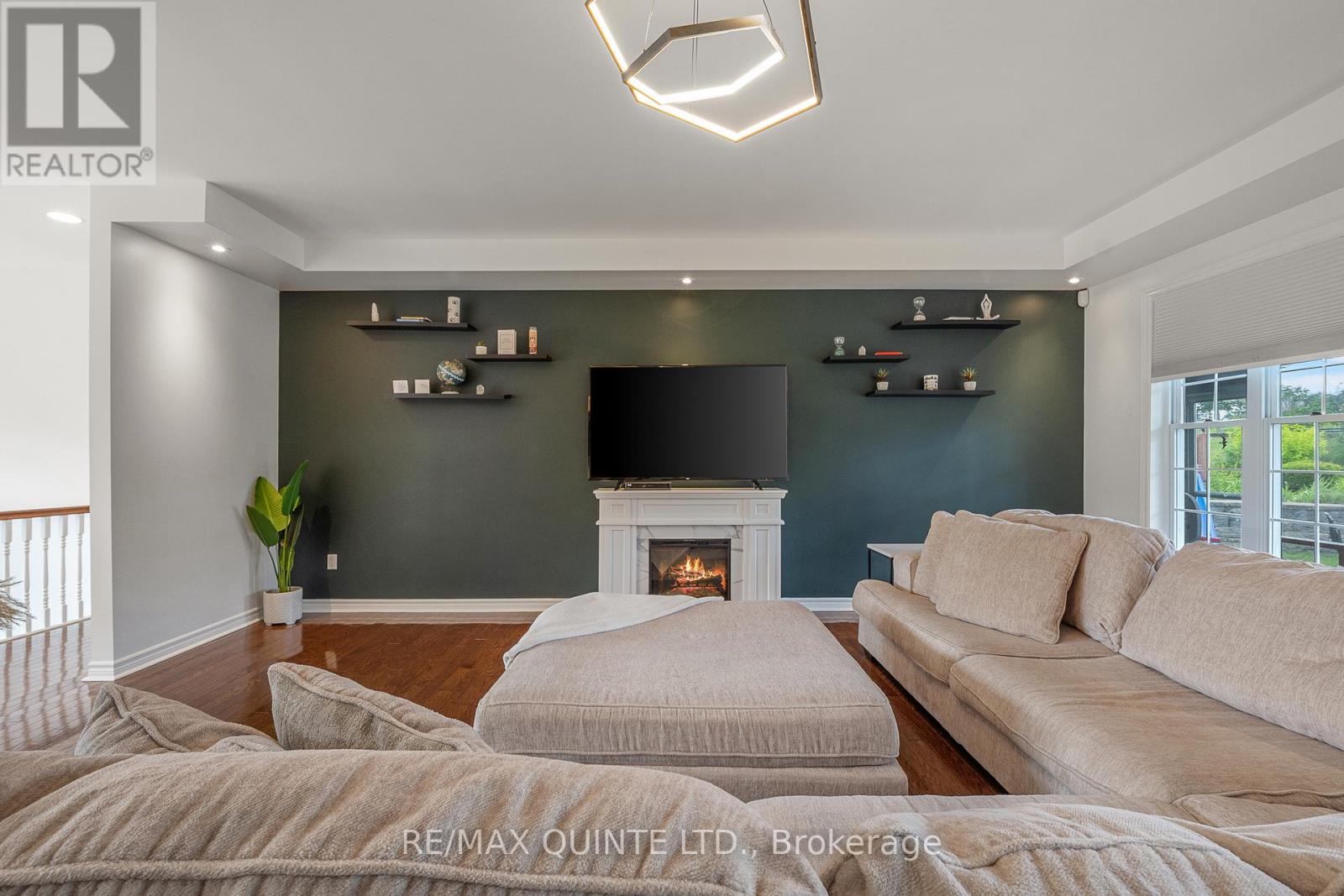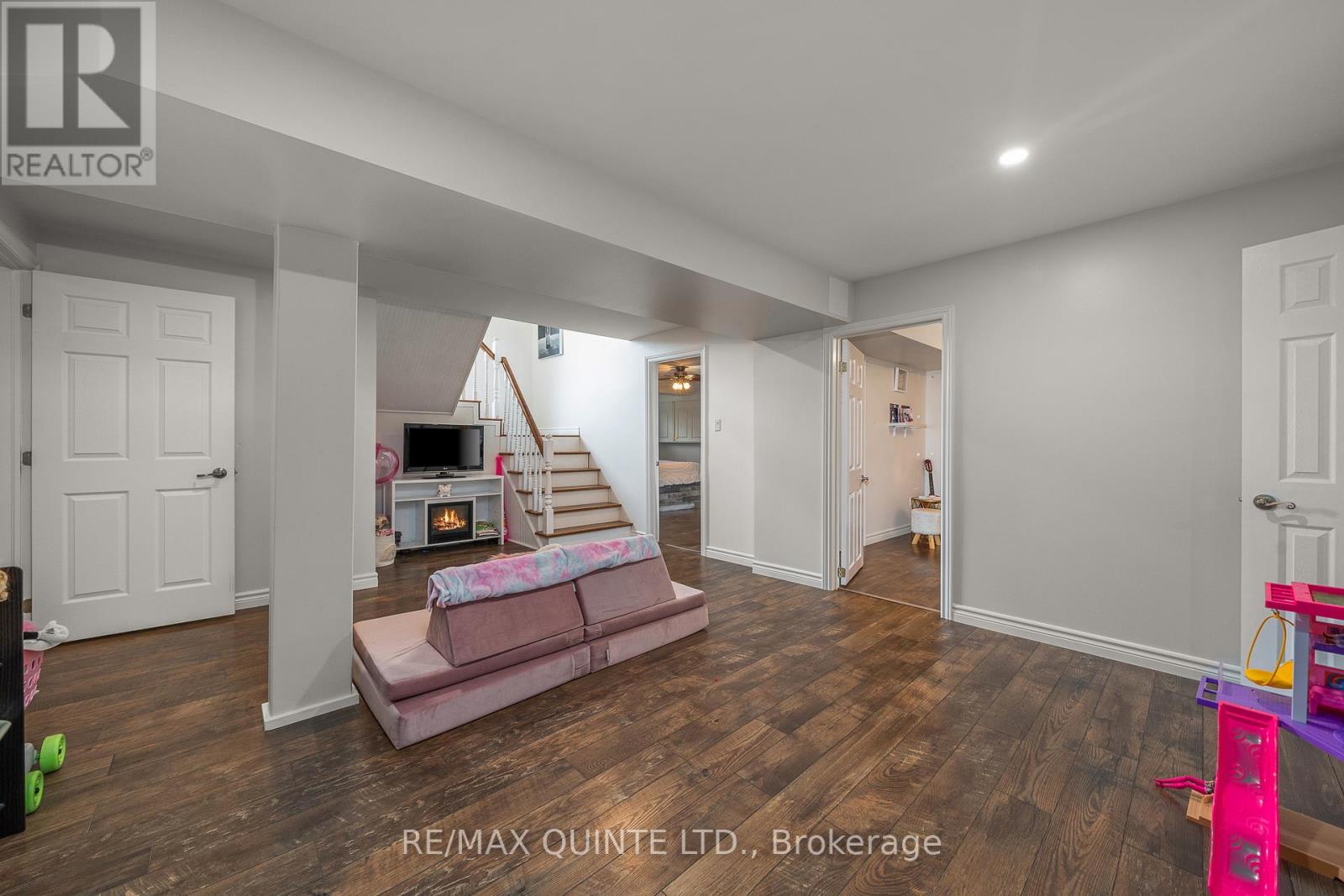5 Bedroom
4 Bathroom
3,500 - 5,000 ft2
Raised Bungalow
Fireplace
Inground Pool
Central Air Conditioning
Forced Air
Acreage
Landscaped
$1,399,500
Step into a world of elegance with this exquisite raised bungalow, set on a vast 2-acre lot. Spanning 4,612 square feet, this home perfectly blends luxury with peaceful country charm. The grand foyer welcomes you into a bright, spacious living room, ideal for both relaxation and entertaining, featuring a chic bar area. The open concept, large kitchen, equipped with premium appliances and ample counter space, flows seamlessly into a generous dining area and an additional family room, perfect for hosting gatherings. The primary suite offers a luxurious retreat with a Pinterest perfect, thoroughly functional ensuite bathroom. A second bedroom on main floor filled with sunlight and storage and main floor guest bathroom designed beautifully and TOO convenient for home owners and access to the resort-like backyard for guests and entertaining by the pool. The lower level reveals a private living space with its own entrance, featuring two family rooms, a contemporary kitchen, three bedrooms, and two stylish bathrooms perfect for extended family or guests. Additionally, and not to be forgotten a SECOND laundry room is in the lower level to really emphasize the convenience and luxury features of this home . Outside, the expansive backyard is an entertainer's dream with a sparkling pool and endless privacy. The attached three-car garage and spacious driveway offer plenty of parking. This remarkable home combines luxury, comfort, and versatile living spaces, making it an ideal haven for families seeking elegance and tranquility in a picturesque country setting with all the amenities. Enjoy! **EXTRAS** Tesla charger outlet, Irrigation System in Front, New furnace 2023, New Air Conditioner 2023, Roof 2019, All in law kitchen & bath appliances 2022, Dishwasher 2024, Generac battery 2023, Water heater 2022, Water softener/uv 2023 (id:51737)
Property Details
|
MLS® Number
|
X11903560 |
|
Property Type
|
Single Family |
|
Community Features
|
School Bus |
|
Features
|
Wooded Area |
|
Parking Space Total
|
9 |
|
Pool Type
|
Inground Pool |
|
Structure
|
Patio(s), Porch |
Building
|
Bathroom Total
|
4 |
|
Bedrooms Above Ground
|
2 |
|
Bedrooms Below Ground
|
3 |
|
Bedrooms Total
|
5 |
|
Appliances
|
Dishwasher, Dryer, Garage Door Opener, Play Structure, Refrigerator, Stove, Washer, Window Coverings |
|
Architectural Style
|
Raised Bungalow |
|
Basement Development
|
Finished |
|
Basement Type
|
Full (finished) |
|
Construction Style Attachment
|
Detached |
|
Cooling Type
|
Central Air Conditioning |
|
Exterior Finish
|
Stone |
|
Fireplace Present
|
Yes |
|
Foundation Type
|
Unknown |
|
Heating Fuel
|
Natural Gas |
|
Heating Type
|
Forced Air |
|
Stories Total
|
1 |
|
Size Interior
|
3,500 - 5,000 Ft2 |
|
Type
|
House |
|
Utility Water
|
Drilled Well |
Parking
Land
|
Acreage
|
Yes |
|
Landscape Features
|
Landscaped |
|
Sewer
|
Septic System |
|
Size Depth
|
341 Ft ,6 In |
|
Size Frontage
|
63 Ft ,4 In |
|
Size Irregular
|
63.4 X 341.5 Ft |
|
Size Total Text
|
63.4 X 341.5 Ft|2 - 4.99 Acres |
|
Zoning Description
|
Er-19 |
Rooms
| Level |
Type |
Length |
Width |
Dimensions |
|
Lower Level |
Eating Area |
3.68 m |
4.98 m |
3.68 m x 4.98 m |
|
Lower Level |
Recreational, Games Room |
1.32 m |
6.43 m |
1.32 m x 6.43 m |
|
Lower Level |
Family Room |
5.49 m |
7.07 m |
5.49 m x 7.07 m |
|
Lower Level |
Kitchen |
5.08 m |
2.99 m |
5.08 m x 2.99 m |
|
Main Level |
Foyer |
4.47 m |
2.43 m |
4.47 m x 2.43 m |
|
Main Level |
Living Room |
6.43 m |
6.37 m |
6.43 m x 6.37 m |
|
Main Level |
Eating Area |
3.86 m |
3.38 m |
3.86 m x 3.38 m |
|
Main Level |
Kitchen |
3.98 m |
4.69 m |
3.98 m x 4.69 m |
|
Main Level |
Family Room |
3.72 m |
3.73 m |
3.72 m x 3.73 m |
|
Main Level |
Primary Bedroom |
5.33 m |
4.72 m |
5.33 m x 4.72 m |
|
Main Level |
Bedroom |
3.33 m |
3.67 m |
3.33 m x 3.67 m |
|
Main Level |
Laundry Room |
2.09 m |
2.15 m |
2.09 m x 2.15 m |
Utilities
https://www.realtor.ca/real-estate/27759475/107-country-charm-drive-belleville









































