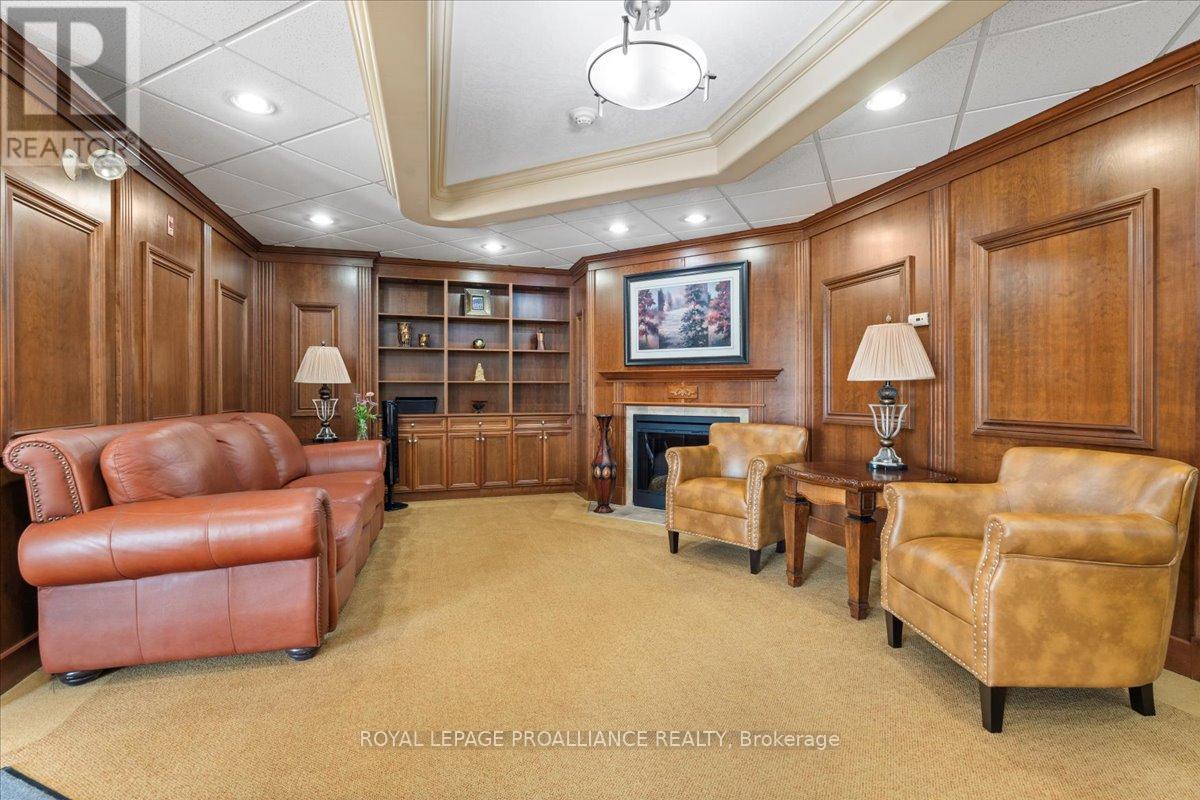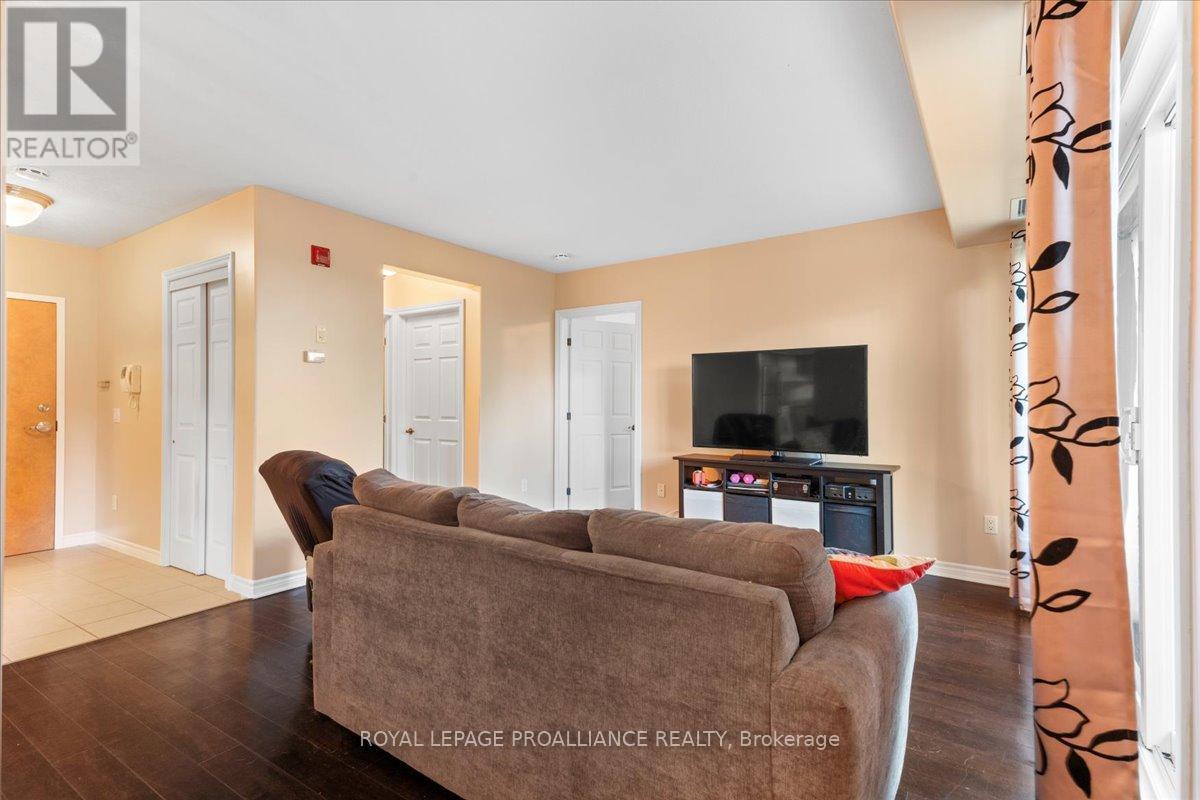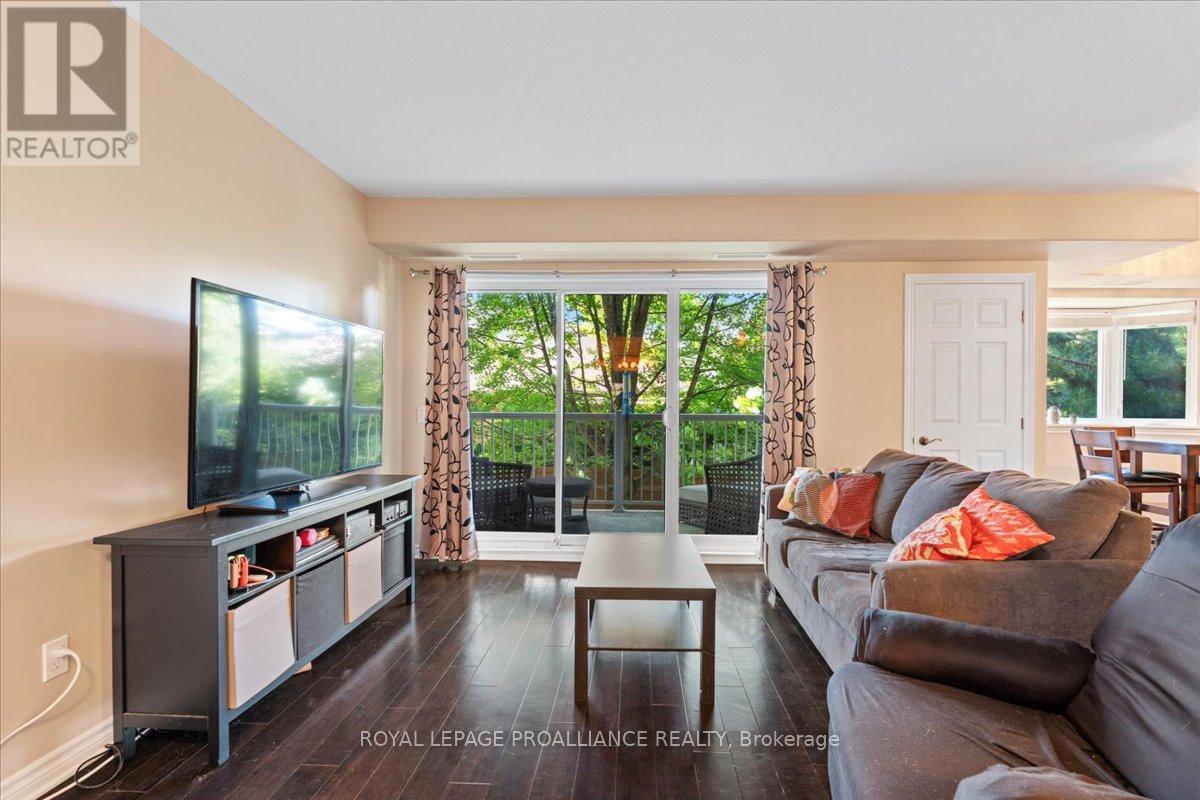107 - 15 Heartwood Drive Belleville, Ontario K8P 5P4
$350,000Maintenance, Water, Common Area Maintenance, Insurance, Parking
$612.80 Monthly
Maintenance, Water, Common Area Maintenance, Insurance, Parking
$612.80 MonthlyCharming main level condo in Kings Court Building with central location in Belleville close to all amenities. Large master with 4pce ensuite bath and walk-in closet. The Bristol model has den/office with French doors, in suite laundry and additional 2pc bath. Open concept kitchen/dining/living room with beautiful hardwood flooring (no carpets). Building amenities include underground parking and storage lockers, main floor lounge and 2nd floor common room, and access to mailbox within the secure building. (id:51737)
Property Details
| MLS® Number | X9389336 |
| Property Type | Single Family |
| AmenitiesNearBy | Hospital, Marina, Public Transit, Schools |
| CommunityFeatures | Pet Restrictions |
| Features | Balcony, Carpet Free, In Suite Laundry |
| ParkingSpaceTotal | 1 |
Building
| BathroomTotal | 2 |
| BedroomsAboveGround | 1 |
| BedroomsTotal | 1 |
| Appliances | Garage Door Opener Remote(s), Dishwasher, Dryer, Garage Door Opener, Refrigerator, Stove, Washer |
| CoolingType | Central Air Conditioning |
| ExteriorFinish | Brick, Stone |
| HalfBathTotal | 1 |
| HeatingFuel | Natural Gas |
| HeatingType | Forced Air |
| SizeInterior | 799.9932 - 898.9921 Sqft |
| Type | Apartment |
Parking
| Underground |
Land
| Acreage | No |
| LandAmenities | Hospital, Marina, Public Transit, Schools |
| ZoningDescription | R6-21 |
Rooms
| Level | Type | Length | Width | Dimensions |
|---|---|---|---|---|
| Main Level | Foyer | 1.54 m | 2.7 m | 1.54 m x 2.7 m |
| Main Level | Den | 2.7 m | 3 m | 2.7 m x 3 m |
| Main Level | Kitchen | 2.76 m | 2.53 m | 2.76 m x 2.53 m |
| Main Level | Dining Room | 2.76 m | 3.02 m | 2.76 m x 3.02 m |
| Main Level | Living Room | 4.38 m | 4.04 m | 4.38 m x 4.04 m |
| Main Level | Bathroom | 1.74 m | 1.87 m | 1.74 m x 1.87 m |
| Main Level | Laundry Room | 1.44 m | 3.04 m | 1.44 m x 3.04 m |
| Main Level | Bedroom | 3.2 m | 5.93 m | 3.2 m x 5.93 m |
| Main Level | Bathroom | 2.67 m | 2.07 m | 2.67 m x 2.07 m |
https://www.realtor.ca/real-estate/27522636/107-15-heartwood-drive-belleville
Interested?
Contact us for more information


































