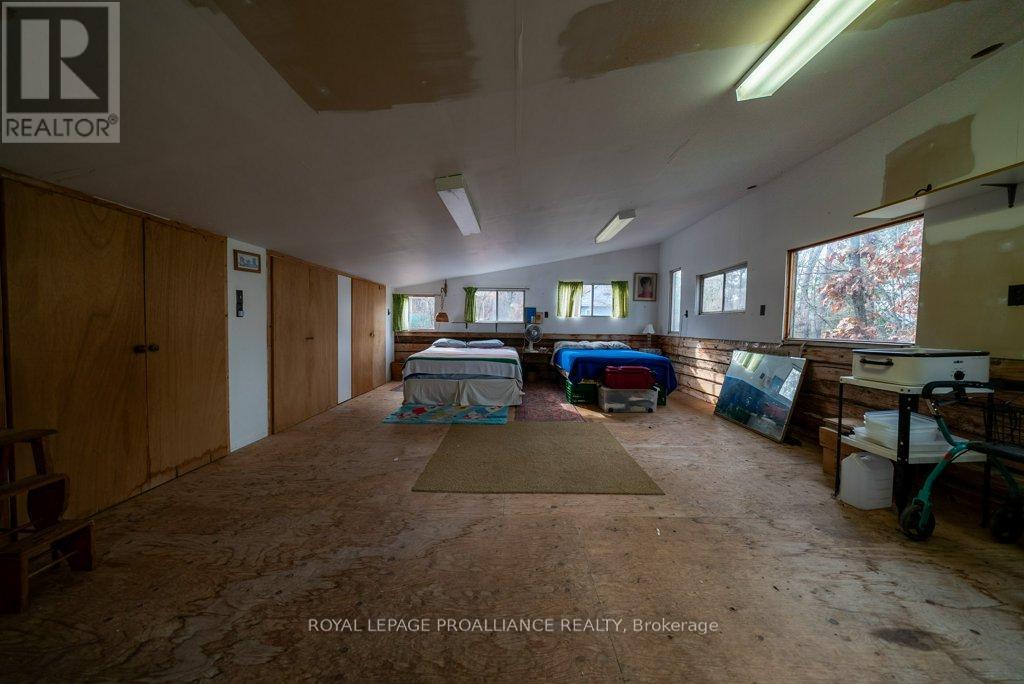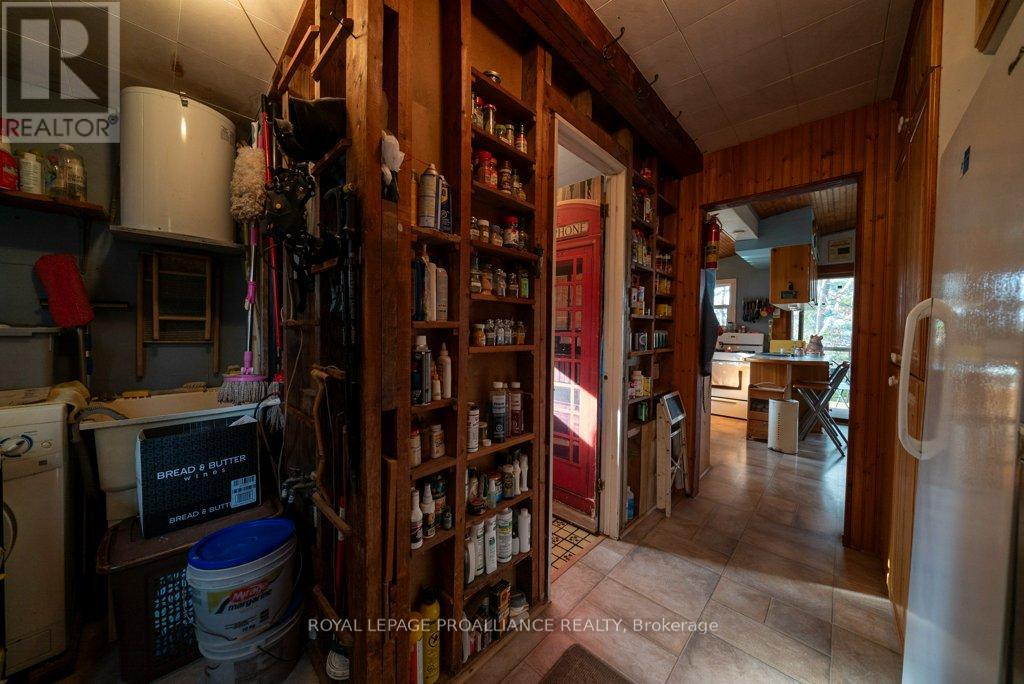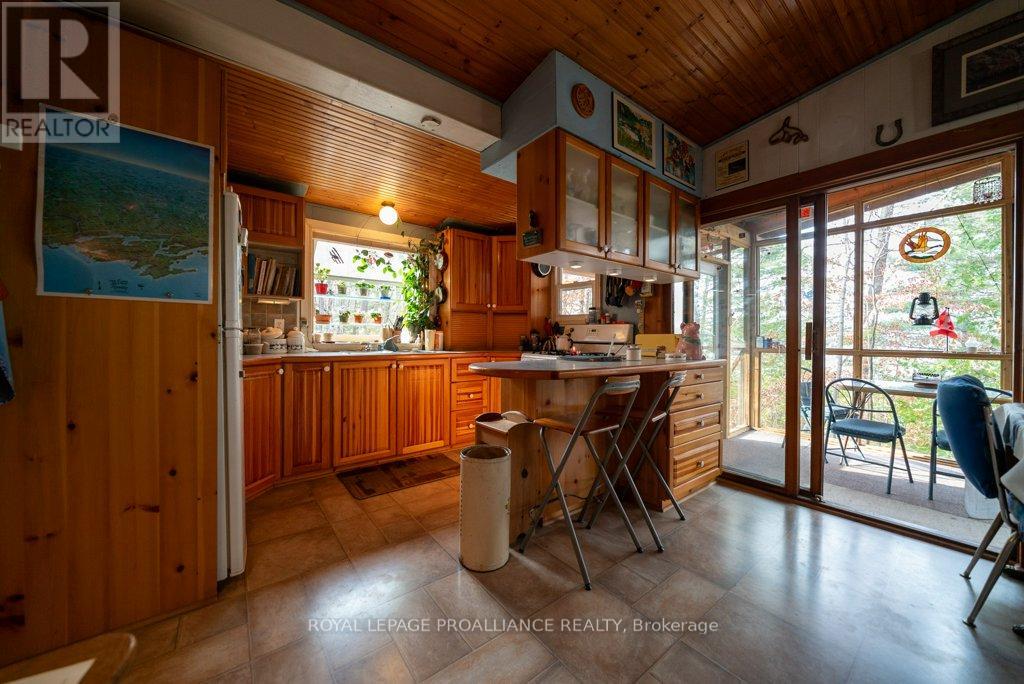1067b Shawenegog Lake Lane North Frontenac, Ontario K0H 1K0
$499,500
Embrace Cottage Life in this nostalgic cottage tucked away amongst soaring trees, a captivating waterfront and quaint charm that you just cant escape. Welcome to Shabomeka Lake and a rare opportunity to cottaging and lakefront living on this picturesque lake. Surrounded by Crown Land, this lake features deep clear waters, superb swimming, fishing, recreation and most of all peace & tranquility - all within driving distance of local amenities and larger urban centers. Currently used as a year round residence this two bedroom cottage captures panoramic views of the lake from a cozy atmosphere. Unwind from the sunroom and forget about everything while you listen to the wind in the trees and the waves lapping at the shore. The cottage has everything you need to build those great family memories. The semi attached garage with loft will hold all those toys you need to explore countless trails and Hundreds of acres of Crown Land right from your doorstep. Be ready for summer and cancel those cottage rental plans - your family will never stop thanking you. Welcome to the Land O Lakes and everything we have to offer. **** EXTRAS **** Located near many amenities. Come and experience the marvels of the Land O Lakes. Only 2 hours away from Ottawa, 1.5 hours from Kingston and 3 hours from the GTA. (id:51737)
Property Details
| MLS® Number | X10406955 |
| Property Type | Single Family |
| Community Name | Frontenac North |
| Features | Wooded Area, Sloping |
| ParkingSpaceTotal | 5 |
| Structure | Workshop |
| ViewType | Direct Water View |
| WaterFrontType | Waterfront |
Building
| BathroomTotal | 1 |
| BedroomsAboveGround | 2 |
| BedroomsTotal | 2 |
| Appliances | Water Heater, Furniture |
| ArchitecturalStyle | Bungalow |
| ConstructionStyleAttachment | Detached |
| ExteriorFinish | Wood |
| FireplacePresent | Yes |
| FoundationType | Block, Wood/piers |
| HeatingFuel | Propane |
| HeatingType | Other |
| StoriesTotal | 1 |
| SizeInterior | 699.9943 - 1099.9909 Sqft |
| Type | House |
Parking
| Detached Garage |
Land
| AccessType | Year-round Access |
| Acreage | No |
| Sewer | Septic System |
| SizeDepth | 400 Ft |
| SizeFrontage | 146 Ft |
| SizeIrregular | 146 X 400 Ft |
| SizeTotalText | 146 X 400 Ft|1/2 - 1.99 Acres |
| ZoningDescription | Lsw |
Rooms
| Level | Type | Length | Width | Dimensions |
|---|---|---|---|---|
| Main Level | Family Room | 4.77 m | 4.04 m | 4.77 m x 4.04 m |
| Main Level | Dining Room | 3.44 m | 2.97 m | 3.44 m x 2.97 m |
| Main Level | Kitchen | 3.44 m | 1.73 m | 3.44 m x 1.73 m |
| Main Level | Bedroom | 3.41 m | 2.98 m | 3.41 m x 2.98 m |
| Main Level | Bedroom | 3.44 m | 2.83 m | 3.44 m x 2.83 m |
| Main Level | Bathroom | 2.14 m | 1.5 m | 2.14 m x 1.5 m |
| Main Level | Mud Room | 3.42 m | 3.33 m | 3.42 m x 3.33 m |
Interested?
Contact us for more information









































