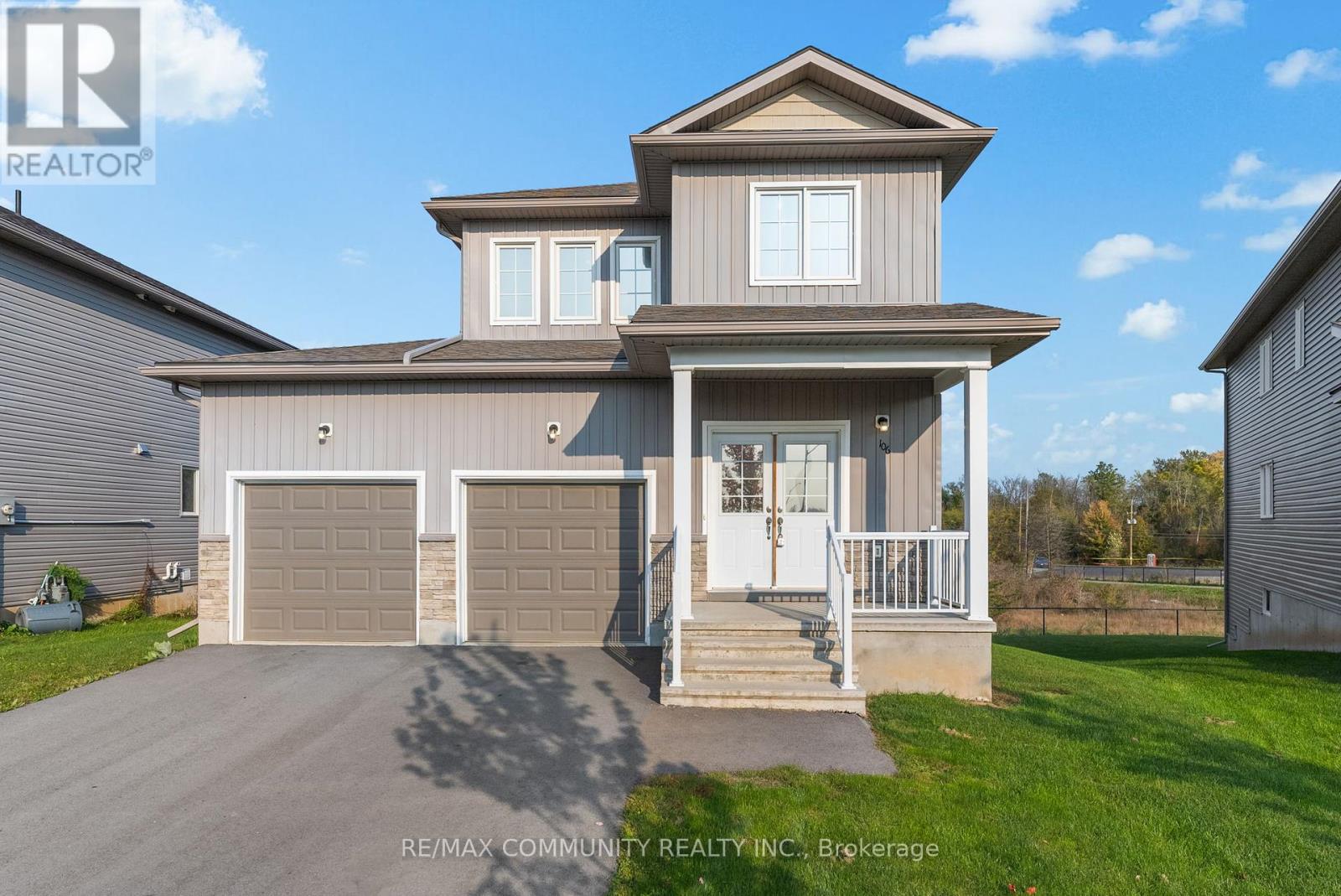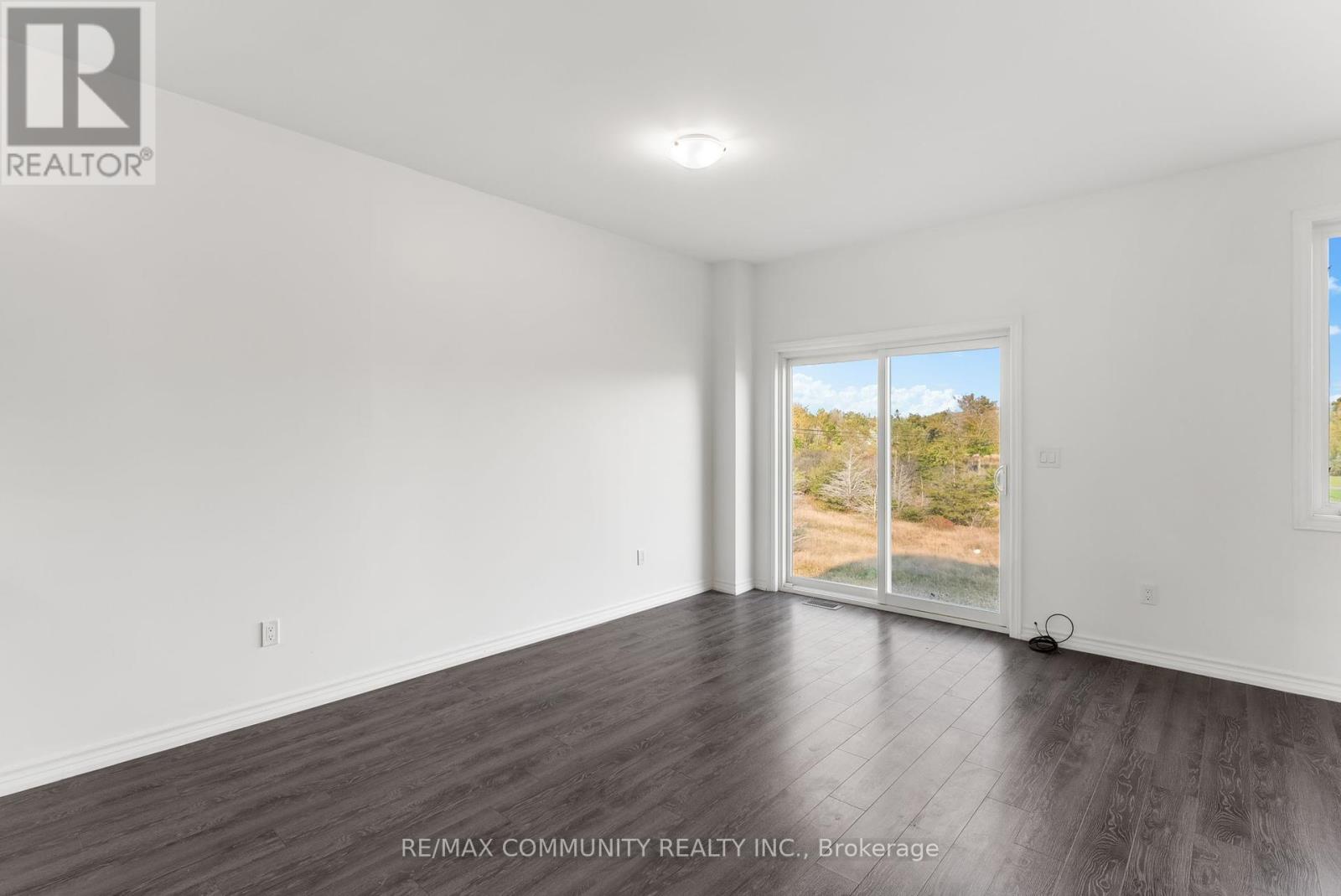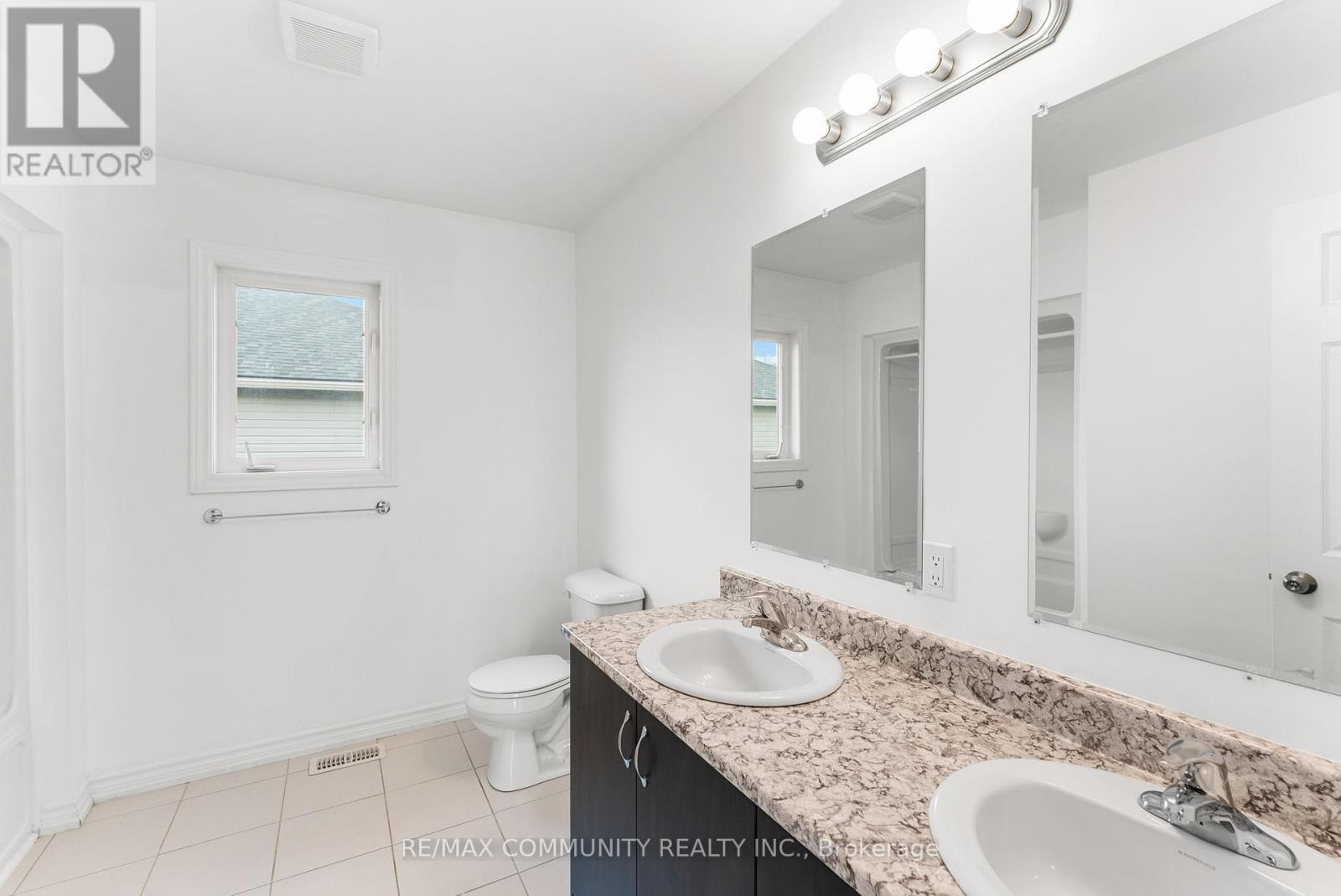106 Brennan Crescent Loyalist, Ontario K0H 2H0
$599,000
Experience the perfect blend of comfort and nature in this beautiful 2-year-old, 3-bedroom detached home on a stunning ravine lot. Abundant windows fill the space with natural light, while new central air conditioning ensures your comfort year-round. The unfinished walkout basement offers endless potential to create your ideal space. Conveniently located near schools, shopping, and restaurants, you'll also have access to a large network of walking trails along Millhaven Creek. Plus, with quick access to Hwy 401, you're just 10 minutes from Kingston and Napanee. This property is a must-see! Don't miss your chance to embrace the best of Odessa living! (id:51737)
Property Details
| MLS® Number | X9394193 |
| Property Type | Single Family |
| AmenitiesNearBy | Park, Schools |
| CommunityFeatures | School Bus |
| ParkingSpaceTotal | 6 |
| ViewType | View |
Building
| BathroomTotal | 3 |
| BedroomsAboveGround | 3 |
| BedroomsTotal | 3 |
| Appliances | Dryer, Refrigerator, Stove, Washer |
| BasementDevelopment | Unfinished |
| BasementFeatures | Walk Out |
| BasementType | N/a (unfinished) |
| ConstructionStyleAttachment | Detached |
| CoolingType | Central Air Conditioning |
| ExteriorFinish | Aluminum Siding, Brick |
| FoundationType | Concrete |
| HalfBathTotal | 1 |
| HeatingFuel | Natural Gas |
| HeatingType | Forced Air |
| StoriesTotal | 2 |
| SizeInterior | 1499.9875 - 1999.983 Sqft |
| Type | House |
| UtilityWater | Municipal Water |
Parking
| Attached Garage |
Land
| Acreage | No |
| LandAmenities | Park, Schools |
| Sewer | Sanitary Sewer |
| SizeDepth | 104 Ft ,10 In |
| SizeFrontage | 50 Ft |
| SizeIrregular | 50 X 104.9 Ft ; Irregular 99.38 Ft X 67.40 Ft X 104.95 F |
| SizeTotalText | 50 X 104.9 Ft ; Irregular 99.38 Ft X 67.40 Ft X 104.95 F|under 1/2 Acre |
Rooms
| Level | Type | Length | Width | Dimensions |
|---|---|---|---|---|
| Second Level | Primary Bedroom | 4.02 m | 4.21 m | 4.02 m x 4.21 m |
| Second Level | Bedroom 2 | 3.11 m | 3.35 m | 3.11 m x 3.35 m |
| Second Level | Bedroom 3 | 3.05 m | 3.66 m | 3.05 m x 3.66 m |
| Main Level | Great Room | 3.35 m | 5.79 m | 3.35 m x 5.79 m |
| Main Level | Dining Room | 2.74 m | 4.57 m | 2.74 m x 4.57 m |
| Main Level | Kitchen | 2.74 m | 3.54 m | 2.74 m x 3.54 m |
https://www.realtor.ca/real-estate/27535796/106-brennan-crescent-loyalist
Interested?
Contact us for more information









































