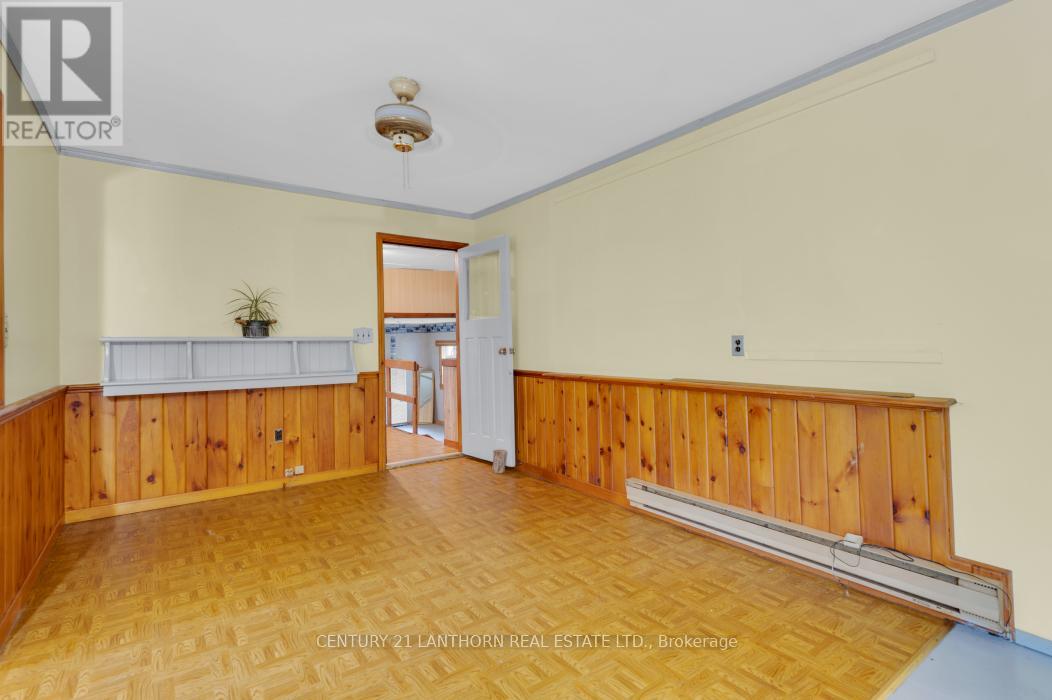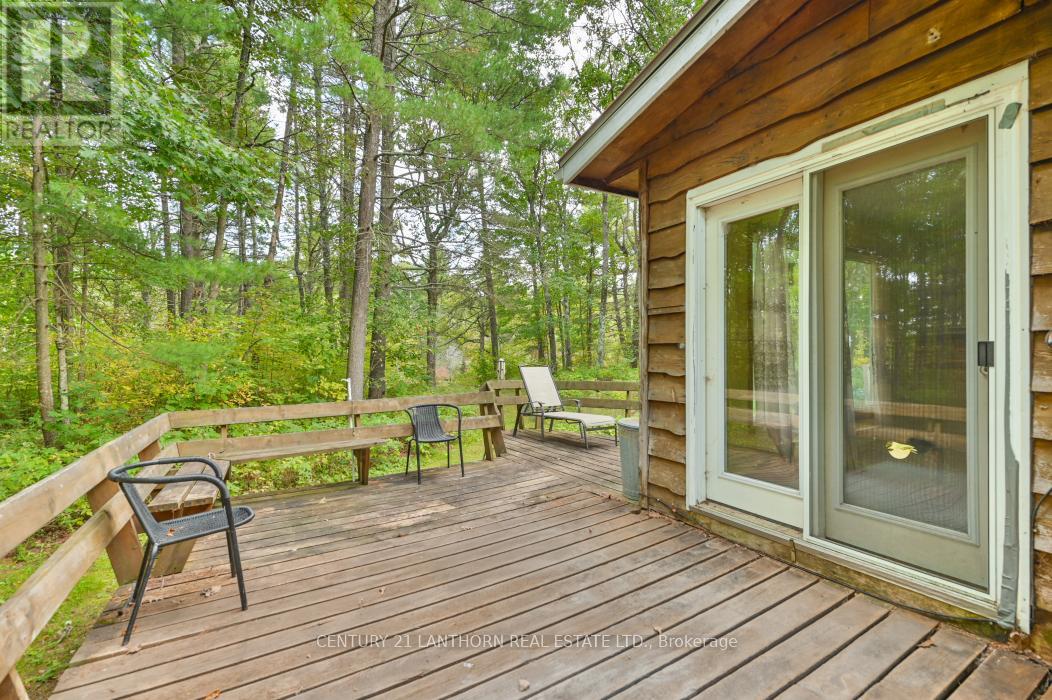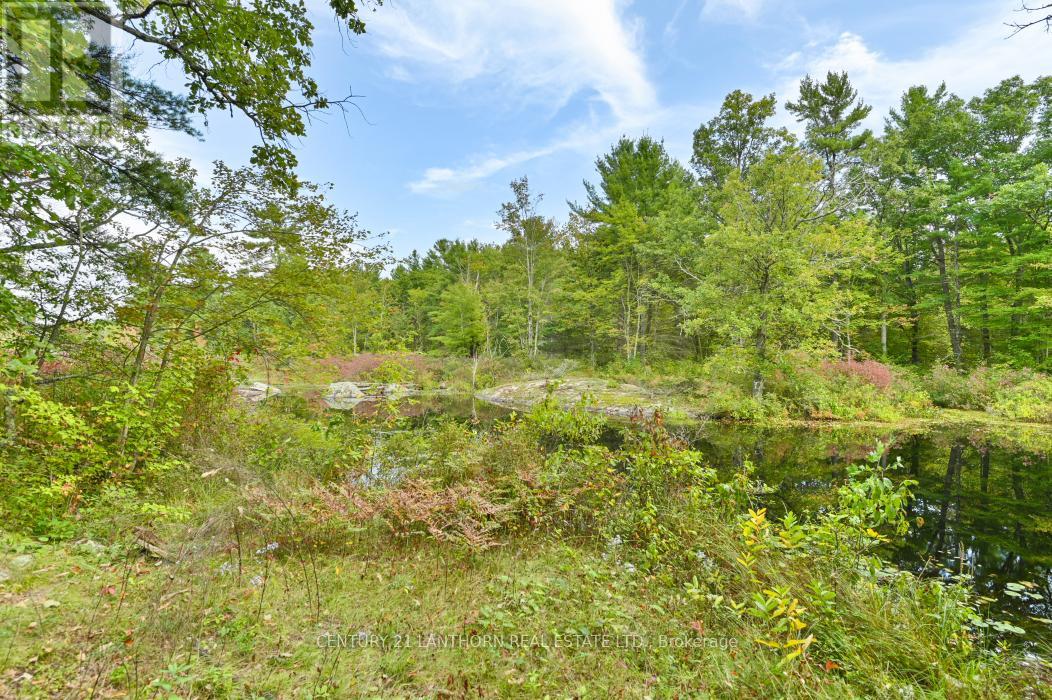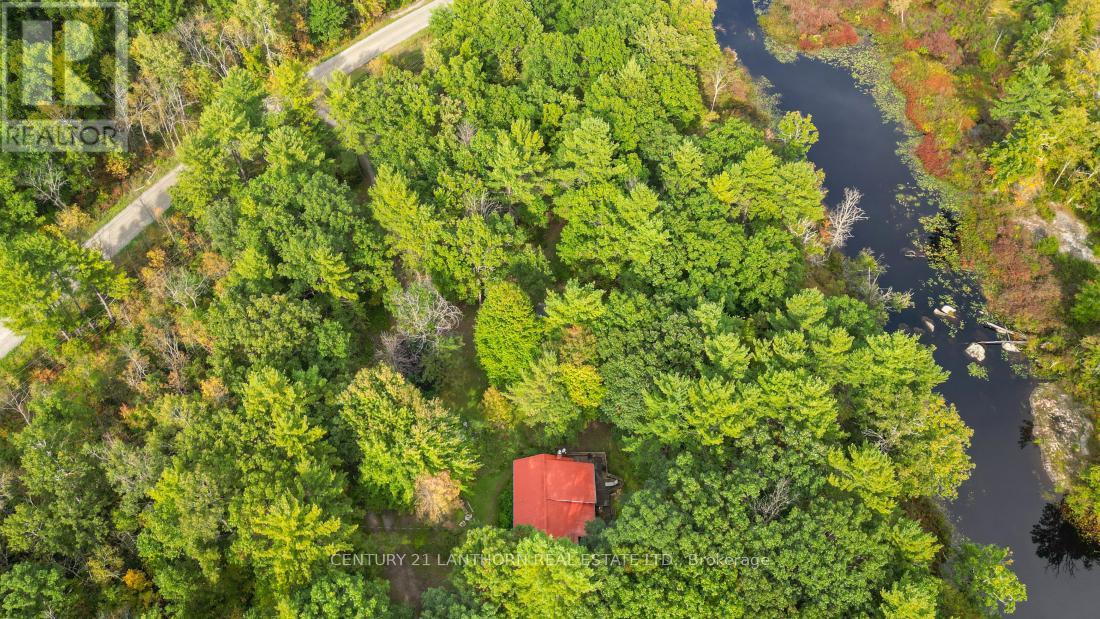1056 Kinlin Road Tweed, Ontario K0K 3J0
$299,900
Looking for some piece and quiet? If so, you will loved to serenity of this property with no visible neighbours. Nestled amongst the trees and overlooking Claire River, you will find this gem. The home will need some updates and offers you 2 bedrooms, a 4 pc bath, spacious living room with a woodstove , plus a lower level to finish as you please. Lot of gardens that need a green thumb to restore their beauty. A couple outbuildings for storage and has lots of parking. Priced to sell and a quick closing is OK so dont hesitate to book your viewing. **** EXTRAS **** Property for sale in \"AS IS\" condition.....Decks arer not safe so use extreme caution....... (id:51737)
Property Details
| MLS® Number | X9355399 |
| Property Type | Single Family |
| ParkingSpaceTotal | 6 |
| Structure | Deck, Shed |
| ViewType | River View |
Building
| BathroomTotal | 1 |
| BedroomsAboveGround | 2 |
| BedroomsTotal | 2 |
| Appliances | Dryer, Microwave, Refrigerator, Stove, Washer |
| ArchitecturalStyle | Bungalow |
| ConstructionStyleAttachment | Detached |
| ExteriorFinish | Wood |
| FireplacePresent | Yes |
| FoundationType | Block |
| HeatingFuel | Electric |
| HeatingType | Baseboard Heaters |
| StoriesTotal | 1 |
| SizeInterior | 1099.9909 - 1499.9875 Sqft |
| Type | House |
Land
| Acreage | No |
| Sewer | Septic System |
| SizeDepth | 269 Ft ,2 In |
| SizeFrontage | 295 Ft ,6 In |
| SizeIrregular | 295.5 X 269.2 Ft |
| SizeTotalText | 295.5 X 269.2 Ft |
Rooms
| Level | Type | Length | Width | Dimensions |
|---|---|---|---|---|
| Main Level | Family Room | 3.53 m | 6.06 m | 3.53 m x 6.06 m |
| Main Level | Dining Room | 3.77 m | 2.77 m | 3.77 m x 2.77 m |
| Main Level | Kitchen | 4.17 m | 2.56 m | 4.17 m x 2.56 m |
| Main Level | Living Room | 5.57 m | 4.63 m | 5.57 m x 4.63 m |
| Main Level | Bedroom | 2.86 m | 3.07 m | 2.86 m x 3.07 m |
| Main Level | Bedroom 2 | 2.77 m | 2.86 m | 2.77 m x 2.86 m |
| Main Level | Laundry Room | 3.13 m | 3.29 m | 3.13 m x 3.29 m |
https://www.realtor.ca/real-estate/27435480/1056-kinlin-road-tweed
Interested?
Contact us for more information








































