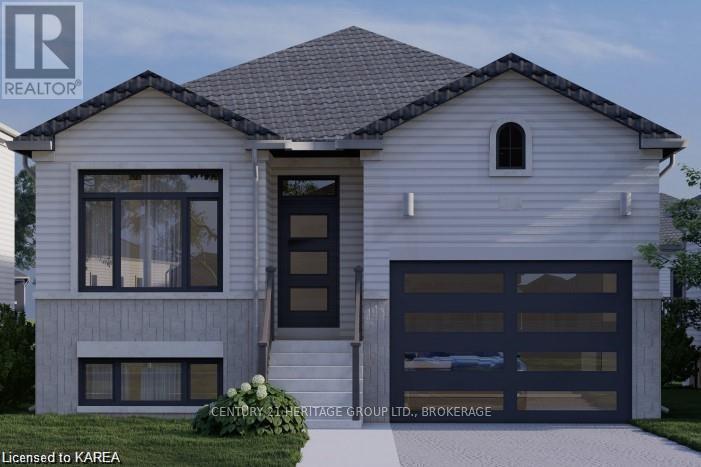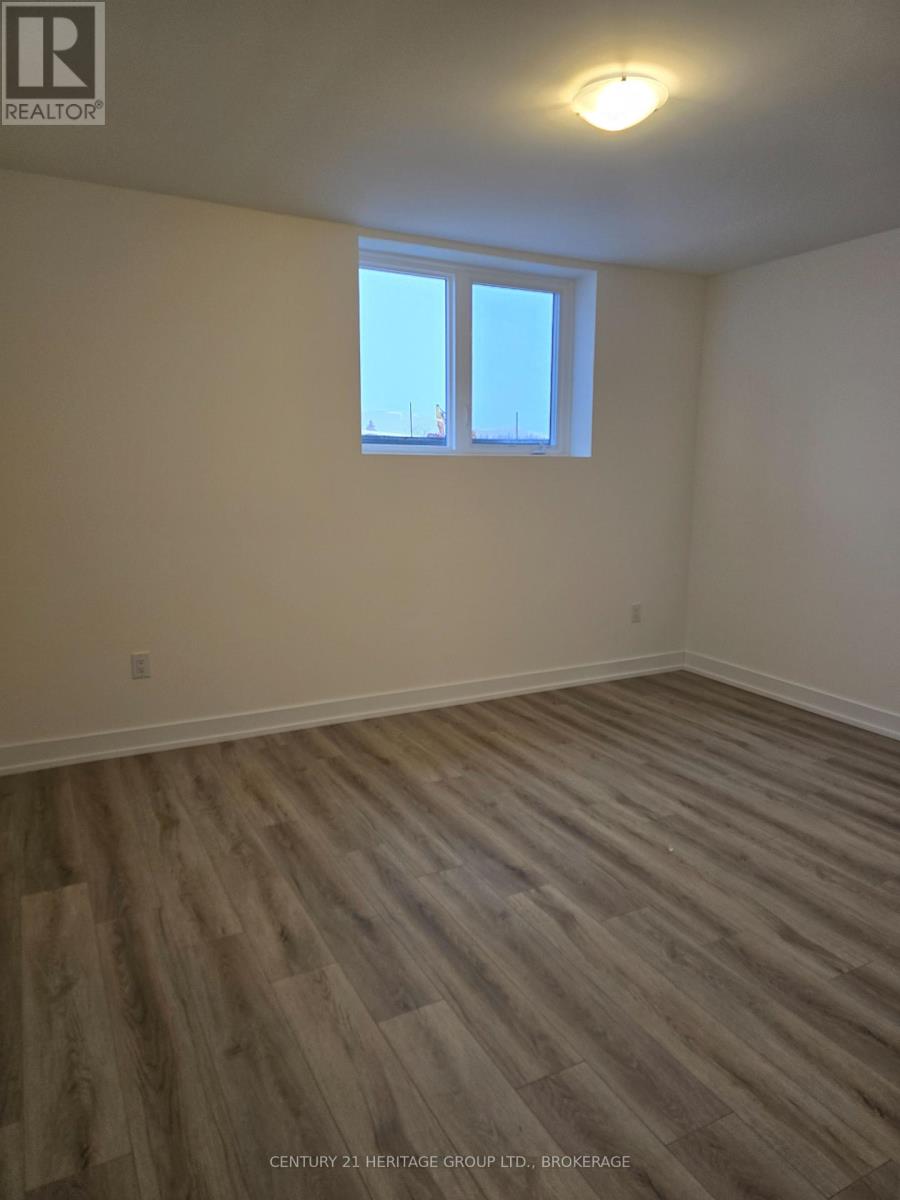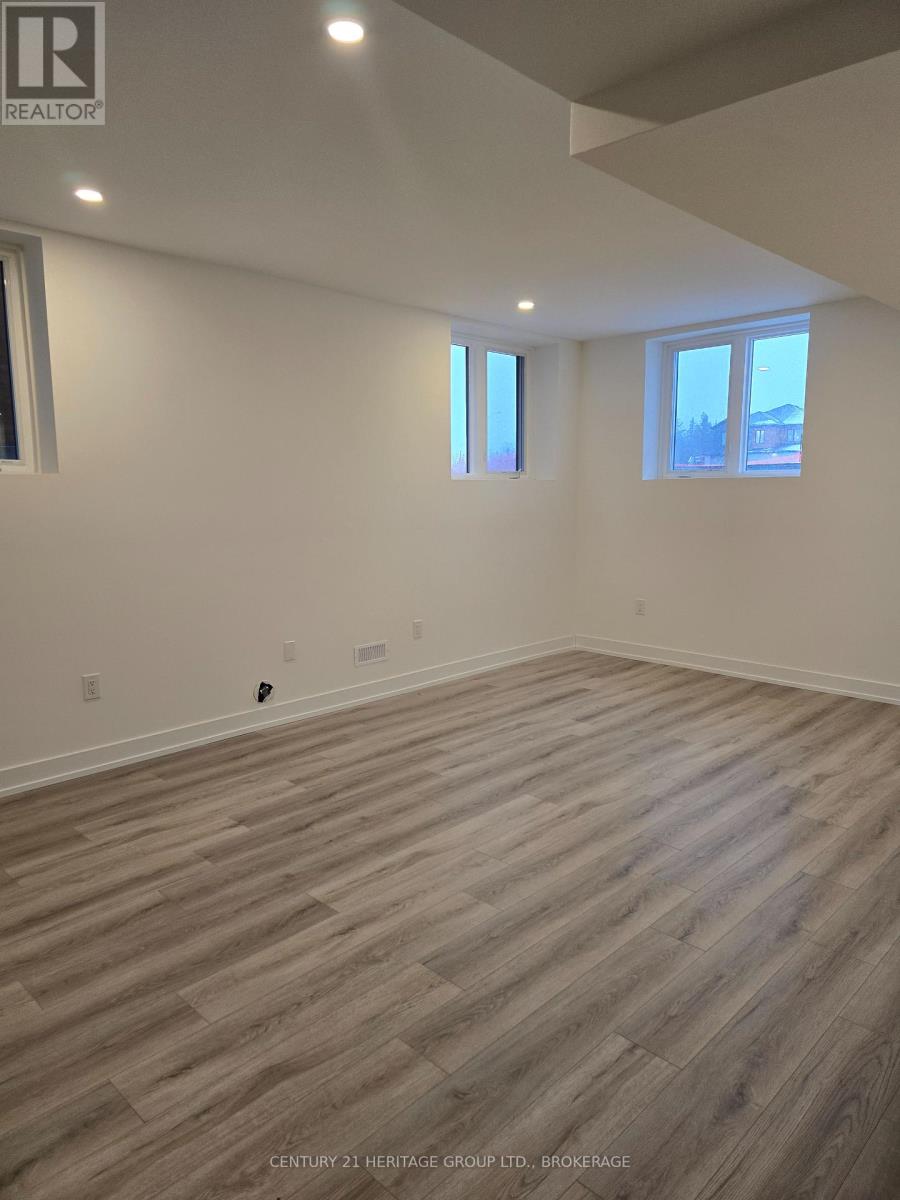105 Creighton Drive Loyalist, Ontario K0H 2H0
$605,900
Introducing the "Harmony" model by Golden Falcon Homes, a masterpiece of design nestled in Golden Haven. This 2 bed / 2bath bungalow, spanning 1188 sq/ft, is a testament to modern elegance. the Harmony model exudes an airy and expansive feel, inviting light and life into every corner. At the heart of this home lies a custom-designed kitchen, boasting granite countertops and envisioned as a modern center for culinary creativity. the Harmony is crafted for those with a penchant for style and a demand for the highest quality. The main living area, a symphony of space and light, combines a great room and country kitchen to create an inviting hub for family activities and entertainment. The finished basement, a realm of possibilities, offers ample room for recreation and relaxation. The primary bedroom, features an ensuite bath and walk-in closet, . Elegance meets curb appeal with stone accents and a modern design that adorns the front of the home. Nestled in an ideally situated neighborhood, just minutes from schools, parks, Kingston and the 401, This build, currently underway and slated for occupancy in the first week of July, invites you to bring your personal touch Seize the opportunity to tailor this beautiful build to your taste and preferences. Experience the perfect harmony of form and function in a home designed for contemporary living, where every detail is crafted with care Welcome to your new beginning in Golden Haven - where elegance, character, and comfort unite. Finished basements are not included in price. Floor plan is included for reference. (id:51737)
Open House
This property has open houses!
12:00 pm
Ends at:4:00 pm
12:00 pm
Ends at:4:00 pm
12:00 pm
Ends at:4:00 pm
12:00 pm
Ends at:4:00 pm
12:00 pm
Ends at:4:00 pm
12:00 pm
Ends at:4:00 pm
12:00 pm
Ends at:4:00 pm
12:00 pm
Ends at:4:00 pm
12:00 pm
Ends at:4:00 pm
12:00 pm
Ends at:4:00 pm
12:00 pm
Ends at:4:00 pm
12:00 pm
Ends at:4:00 pm
12:00 pm
Ends at:4:00 pm
12:00 pm
Ends at:4:00 pm
12:00 pm
Ends at:4:00 pm
12:00 pm
Ends at:4:00 pm
12:00 pm
Ends at:4:00 pm
12:00 pm
Ends at:4:00 pm
12:00 pm
Ends at:4:00 pm
12:00 pm
Ends at:4:00 pm
12:00 pm
Ends at:4:00 pm
12:00 pm
Ends at:4:00 pm
12:00 pm
Ends at:4:00 pm
12:00 pm
Ends at:4:00 pm
12:00 pm
Ends at:4:00 pm
12:00 pm
Ends at:4:00 pm
12:00 pm
Ends at:4:00 pm
12:00 pm
Ends at:4:00 pm
12:00 pm
Ends at:4:00 pm
12:00 pm
Ends at:4:00 pm
12:00 pm
Ends at:4:00 pm
12:00 pm
Ends at:4:00 pm
12:00 pm
Ends at:4:00 pm
12:00 pm
Ends at:4:00 pm
12:00 pm
Ends at:4:00 pm
12:00 pm
Ends at:4:00 pm
12:00 pm
Ends at:4:00 pm
12:00 pm
Ends at:4:00 pm
12:00 pm
Ends at:4:00 pm
12:00 pm
Ends at:4:00 pm
12:00 pm
Ends at:4:00 pm
12:00 pm
Ends at:4:00 pm
12:00 pm
Ends at:4:00 pm
12:00 pm
Ends at:4:00 pm
12:00 pm
Ends at:4:00 pm
12:00 pm
Ends at:4:00 pm
12:00 pm
Ends at:4:00 pm
12:00 pm
Ends at:4:00 pm
Property Details
| MLS® Number | X11932977 |
| Property Type | Single Family |
| Community Name | Odessa |
| Parking Space Total | 3 |
Building
| Bathroom Total | 2 |
| Bedrooms Above Ground | 2 |
| Bedrooms Total | 2 |
| Appliances | Water Heater - Tankless, Hood Fan |
| Architectural Style | Raised Bungalow |
| Basement Development | Unfinished |
| Basement Features | Separate Entrance |
| Basement Type | N/a (unfinished) |
| Construction Style Attachment | Detached |
| Exterior Finish | Stone, Vinyl Siding |
| Foundation Type | Poured Concrete |
| Heating Fuel | Natural Gas |
| Heating Type | Forced Air |
| Stories Total | 1 |
| Type | House |
| Utility Water | Municipal Water |
Parking
| Attached Garage |
Land
| Acreage | No |
| Sewer | Sanitary Sewer |
| Size Depth | 113 Ft ,10 In |
| Size Frontage | 40 Ft ,2 In |
| Size Irregular | 40.22 X 113.85 Ft |
| Size Total Text | 40.22 X 113.85 Ft |
| Zoning Description | R4-10 |
Utilities
| Sewer | Installed |
https://www.realtor.ca/real-estate/27824213/105-creighton-drive-loyalist-odessa-odessa
Contact Us
Contact us for more information











