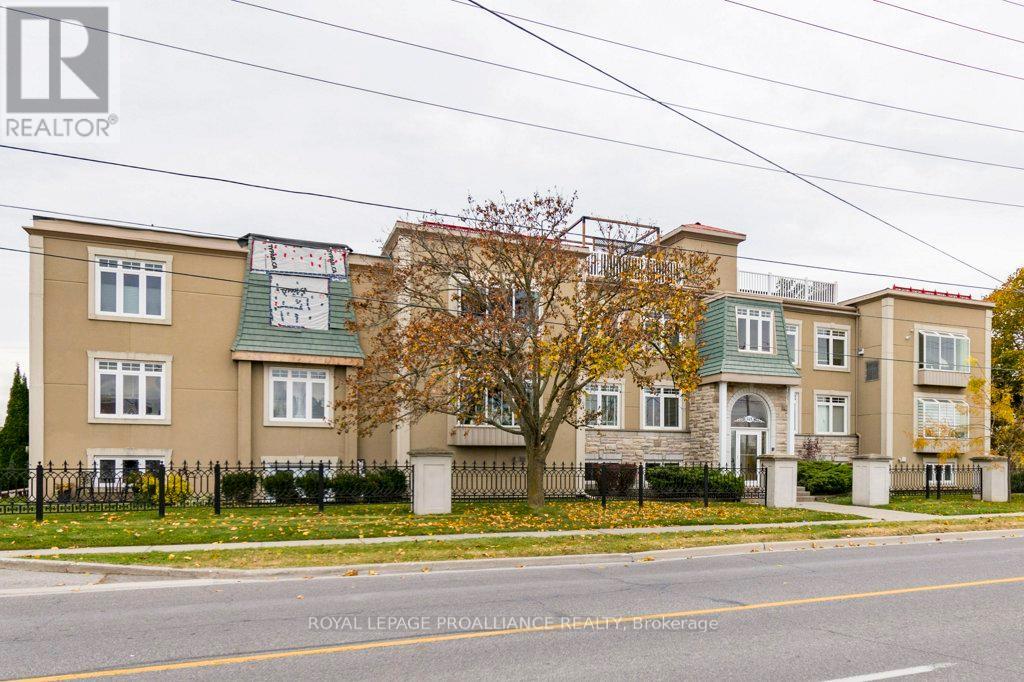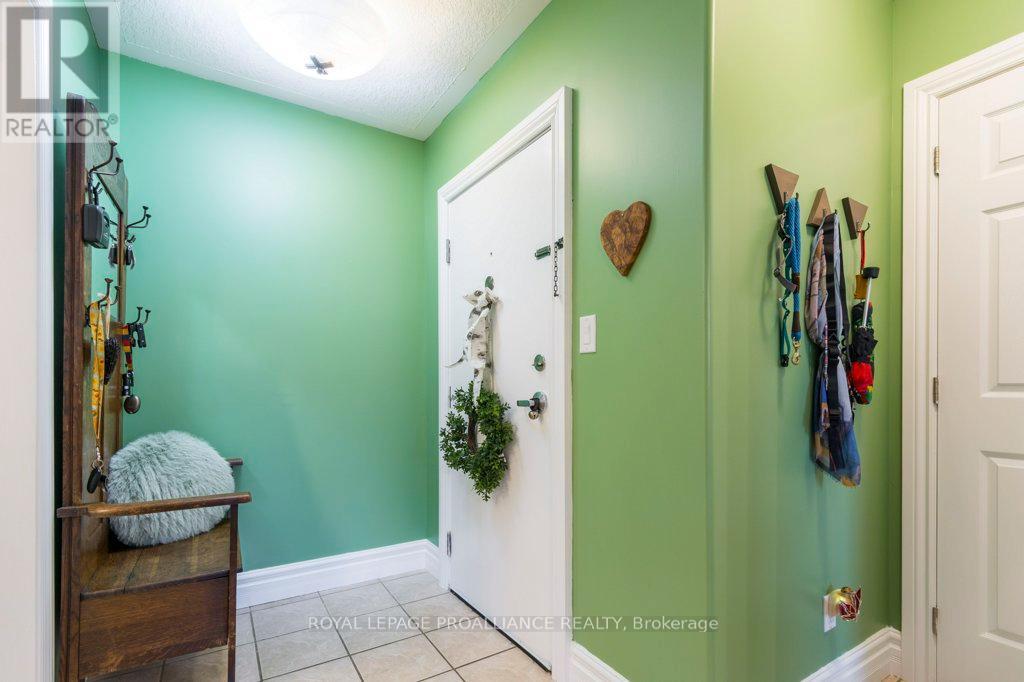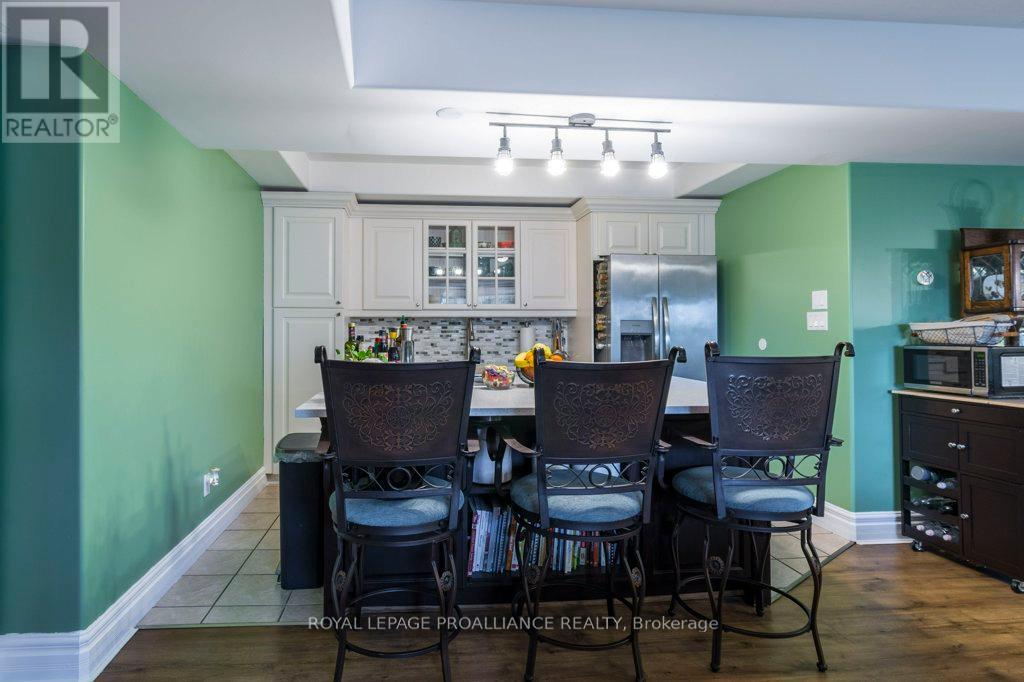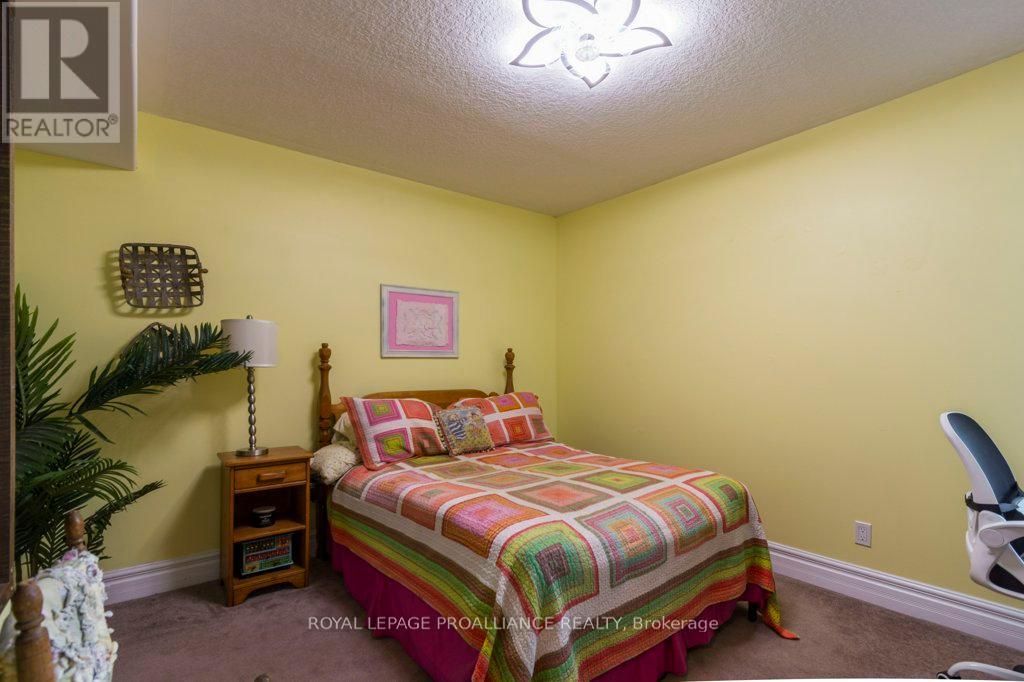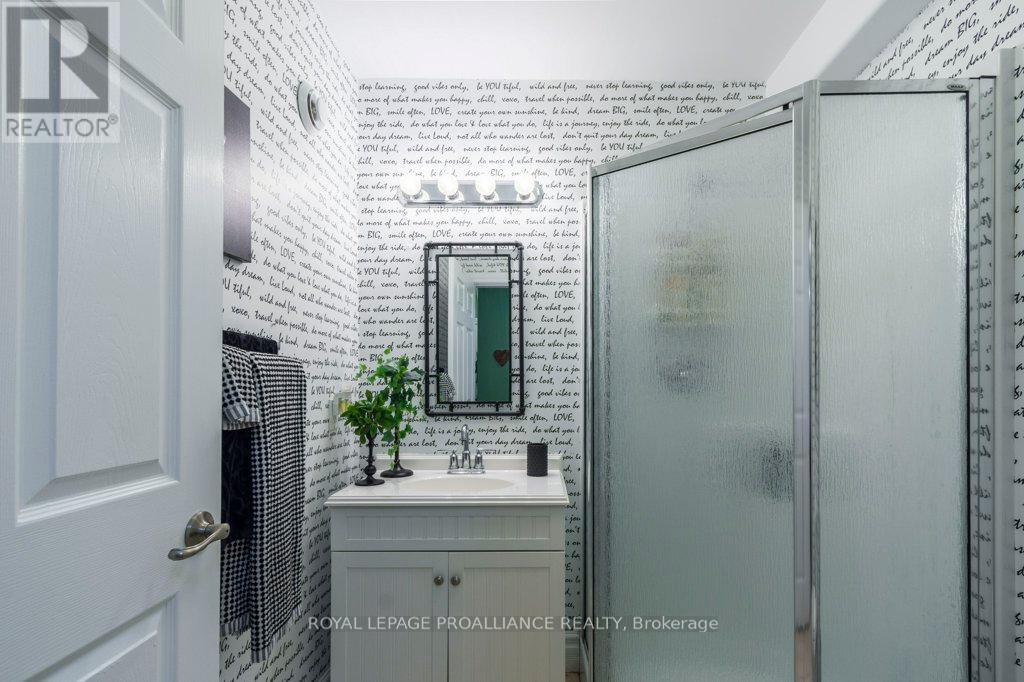103 - 145 Farley Avenue Belleville, Ontario K8N 1G5
$549,900Maintenance, Parking, Common Area Maintenance, Insurance
$1,285.35 Monthly
Maintenance, Parking, Common Area Maintenance, Insurance
$1,285.35 MonthlyThe Trillium Grande!! This stunning condominium offering 1527 sq ft of living space on the main level PLUS an additional 1440 sq ft in lower level with walk out!! Enter into the open concept main level with wide plank vinyl flooring into the functional kitchen with white cabinetry and island with breakfast bar. The bright living room has a large window overlooking the private patio. The main level also features 2 bright, spacious bedrooms and 2 baths, including the spacious primary suite with ensuite bath and walk in closet. Even more space on the lower level with a Rec room (currently being used as a bedroom) with walk out, 3 piece bath, hobby room or office and tons of storage. Unfinished area could be finished for more living space. Unit also includes 2 parking spots, very well maintained and secure building, with beautiful gardens and offering an exercise and party room. This is the one won't last! (id:51737)
Property Details
| MLS® Number | X10408979 |
| Property Type | Single Family |
| AmenitiesNearBy | Marina, Park, Schools, Public Transit |
| CommunityFeatures | Pet Restrictions |
| EquipmentType | Water Heater - Tankless |
| Features | Level |
| ParkingSpaceTotal | 2 |
| RentalEquipmentType | Water Heater - Tankless |
| Structure | Patio(s) |
Building
| BathroomTotal | 3 |
| BedroomsAboveGround | 2 |
| BedroomsTotal | 2 |
| Amenities | Party Room, Visitor Parking |
| Appliances | Blinds, Dishwasher, Dryer, Refrigerator, Stove, Washer |
| BasementDevelopment | Partially Finished |
| BasementFeatures | Walk Out |
| BasementType | N/a (partially Finished) |
| CoolingType | Central Air Conditioning |
| ExteriorFinish | Stucco, Stone |
| FoundationType | Concrete |
| HeatingFuel | Natural Gas |
| HeatingType | Forced Air |
| SizeInterior | 2749.9767 - 2998.9751 Sqft |
| Type | Apartment |
Land
| Acreage | No |
| LandAmenities | Marina, Park, Schools, Public Transit |
| ZoningDescription | Nh1 |
Rooms
| Level | Type | Length | Width | Dimensions |
|---|---|---|---|---|
| Lower Level | Utility Room | 5.01 m | 11.94 m | 5.01 m x 11.94 m |
| Lower Level | Recreational, Games Room | 5.12 m | 6.13 m | 5.12 m x 6.13 m |
| Lower Level | Bathroom | 3.33 m | 2.36 m | 3.33 m x 2.36 m |
| Lower Level | Office | 3.59 m | 4.83 m | 3.59 m x 4.83 m |
| Main Level | Primary Bedroom | 5.22 m | 5.65 m | 5.22 m x 5.65 m |
| Main Level | Bathroom | 3.42 m | 2.52 m | 3.42 m x 2.52 m |
| Main Level | Living Room | 5.82 m | 5.47 m | 5.82 m x 5.47 m |
| Main Level | Dining Room | 3.21 m | 1.78 m | 3.21 m x 1.78 m |
| Main Level | Bedroom | 3.54 m | 3.79 m | 3.54 m x 3.79 m |
| Main Level | Kitchen | 2.97 m | 3.63 m | 2.97 m x 3.63 m |
| Main Level | Bathroom | 1.87 m | 1.98 m | 1.87 m x 1.98 m |
https://www.realtor.ca/real-estate/27619875/103-145-farley-avenue-belleville
Interested?
Contact us for more information
