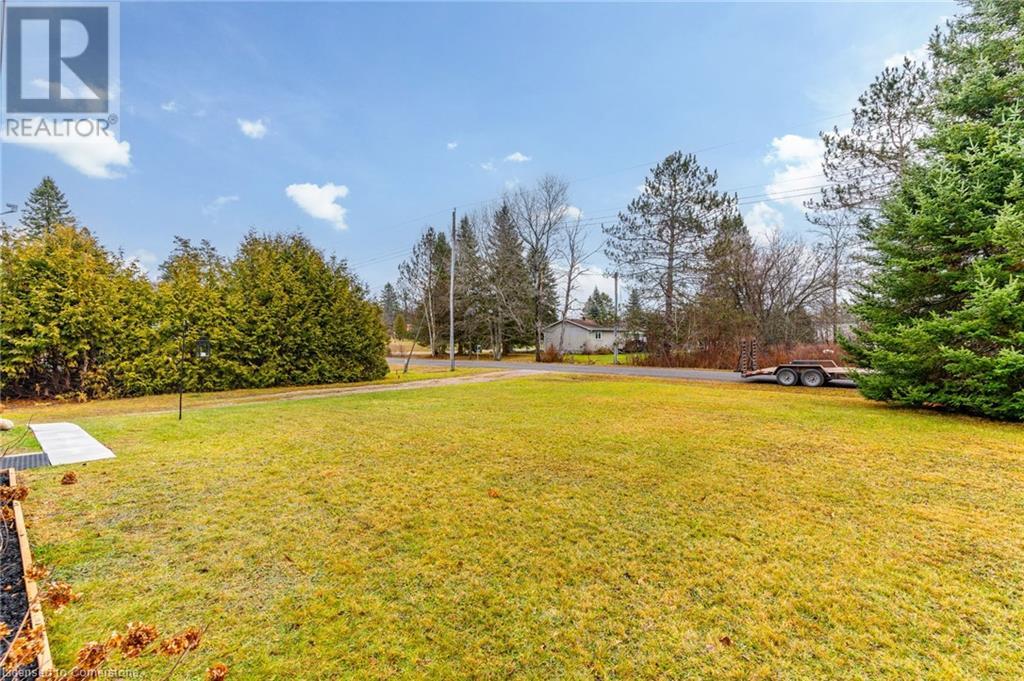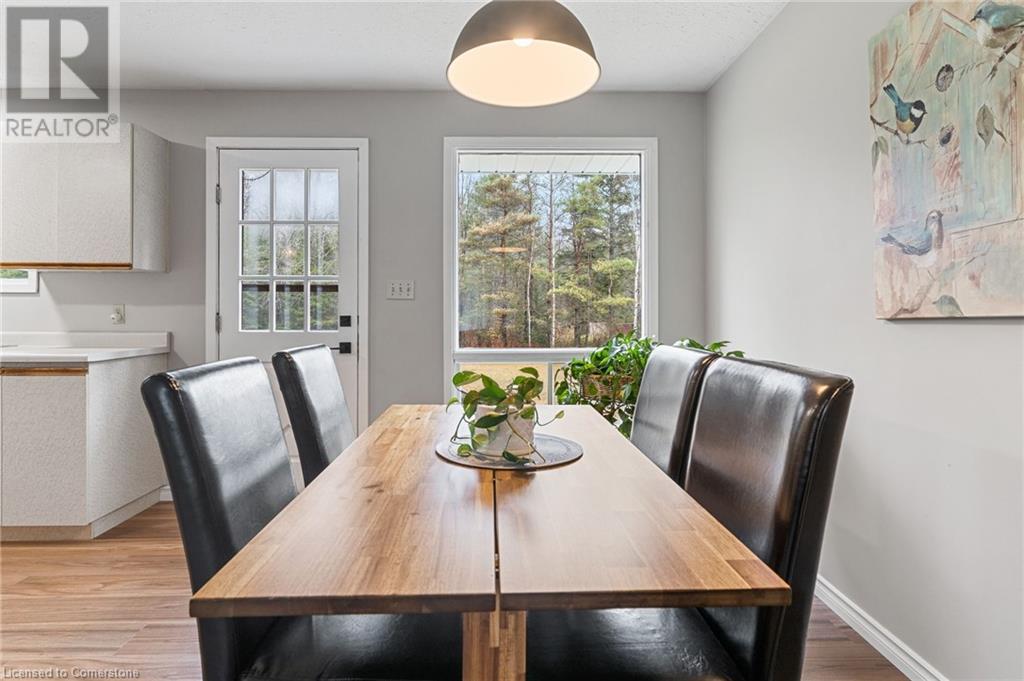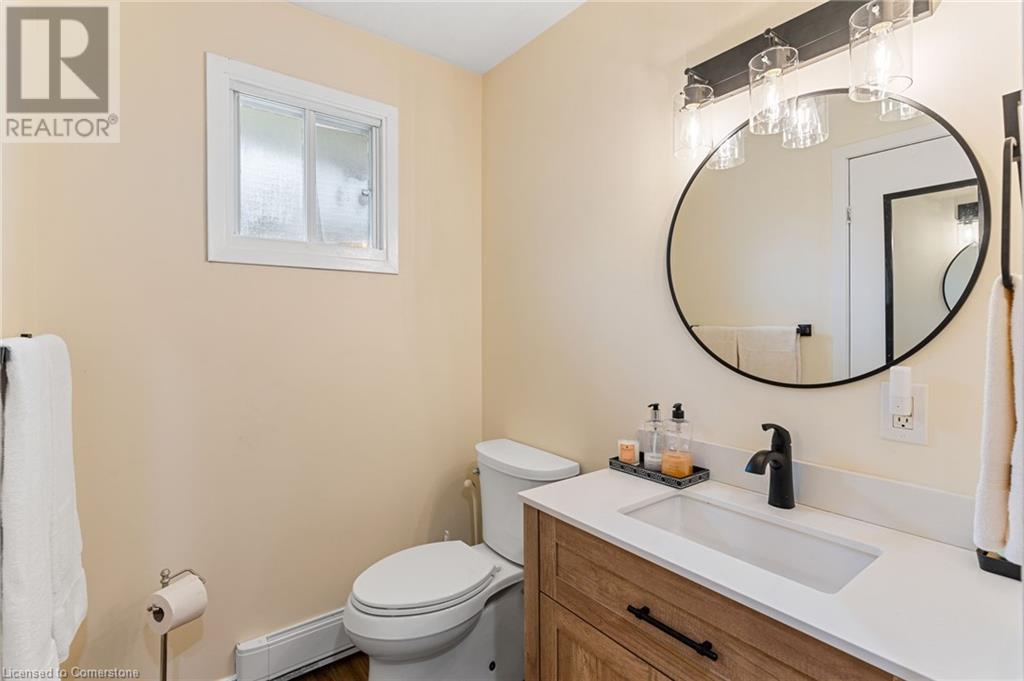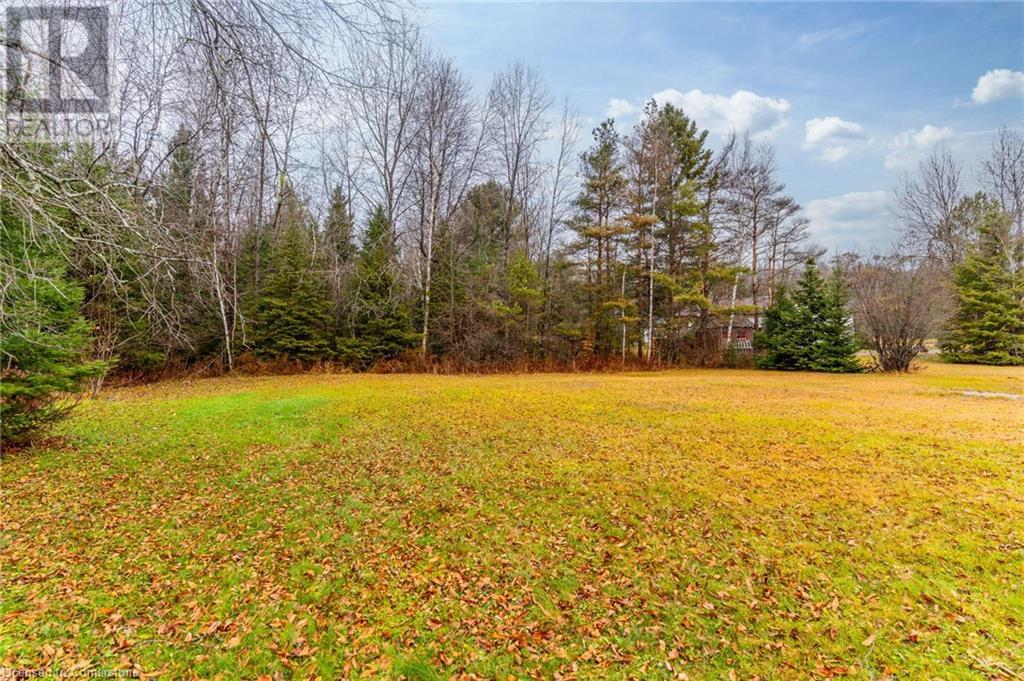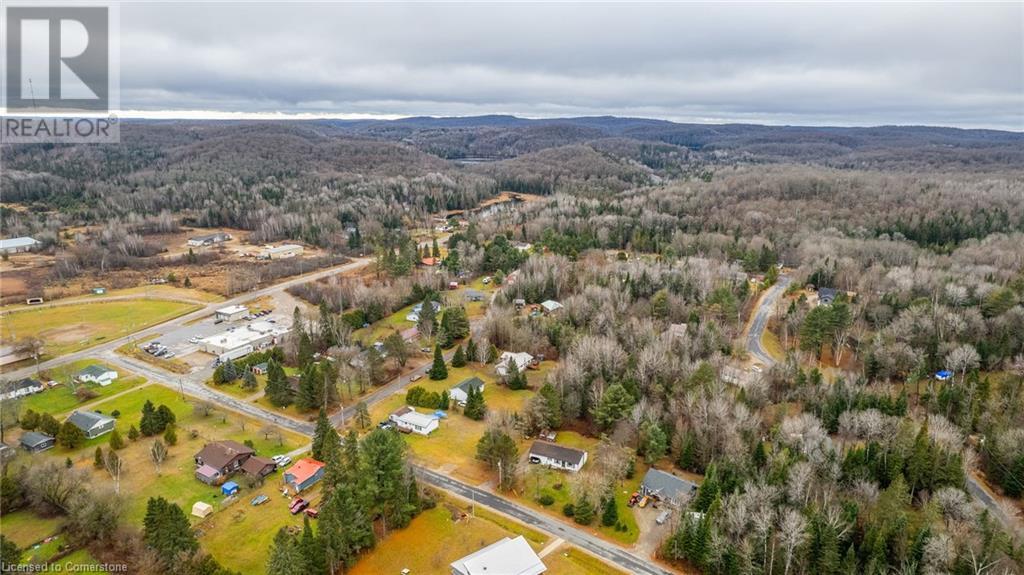1010 Well Street Wilberforce, Ontario K0L 3C0
3 Bedroom
1 Bathroom
944 sqft
Raised Bungalow
None
Baseboard Heaters
$399,900
Fantastic bungalow in the quaint town of Wilberforce. Situated on a quiet cul de sac. Walk to the library, school and grocery store. High speed internet and cell service available. New in 2024, LVP flooring through out, washer , dryer, water heater and eavestroughs Beautifully refreshed bathroom, lovely south-west exposure on very private level landscaped lot. (id:51737)
Property Details
| MLS® Number | 40680248 |
| Property Type | Single Family |
| AmenitiesNearBy | Beach, Playground, Schools, Shopping |
| CommunicationType | High Speed Internet |
| CommunityFeatures | Community Centre, School Bus |
| Features | Cul-de-sac, Southern Exposure |
| ParkingSpaceTotal | 6 |
Building
| BathroomTotal | 1 |
| BedroomsAboveGround | 3 |
| BedroomsTotal | 3 |
| Appliances | Microwave, Refrigerator, Stove |
| ArchitecturalStyle | Raised Bungalow |
| BasementDevelopment | Unfinished |
| BasementType | Full (unfinished) |
| ConstructedDate | 1987 |
| ConstructionStyleAttachment | Detached |
| CoolingType | None |
| ExteriorFinish | Vinyl Siding |
| HeatingFuel | Electric |
| HeatingType | Baseboard Heaters |
| StoriesTotal | 1 |
| SizeInterior | 944 Sqft |
| Type | House |
| UtilityWater | Sand Point |
Land
| AccessType | Road Access |
| Acreage | No |
| LandAmenities | Beach, Playground, Schools, Shopping |
| Sewer | Septic System |
| SizeDepth | 179 Ft |
| SizeFrontage | 100 Ft |
| SizeTotalText | Under 1/2 Acre |
| ZoningDescription | Res |
Rooms
| Level | Type | Length | Width | Dimensions |
|---|---|---|---|---|
| Basement | Other | 19'4'' x 23'7'' | ||
| Basement | Utility Room | 19'10'' x 4'10'' | ||
| Basement | Storage | 20'2'' x 18'8'' | ||
| Main Level | Bedroom | 6'10'' x 9'2'' | ||
| Main Level | Bedroom | 12'2'' x 9'2'' | ||
| Main Level | Primary Bedroom | 12'0'' x 10'9'' | ||
| Main Level | 4pc Bathroom | 8'4'' x 10'9'' | ||
| Main Level | Kitchen | 9'6'' x 10'9'' | ||
| Main Level | Dining Room | 8'11'' x 10'9'' | ||
| Main Level | Living Room | 13'6'' x 12'5'' | ||
| Main Level | Foyer | 6'4'' x 3'9'' |
Utilities
| Electricity | Available |
https://www.realtor.ca/real-estate/27677398/1010-well-street-wilberforce
Interested?
Contact us for more information




